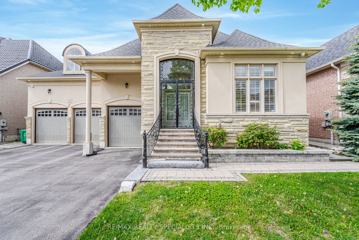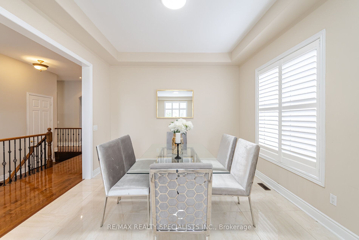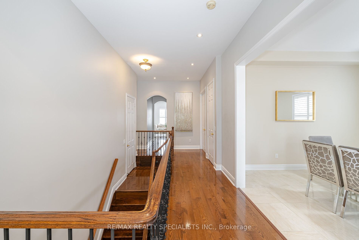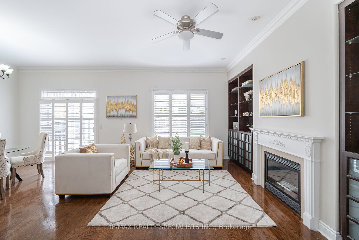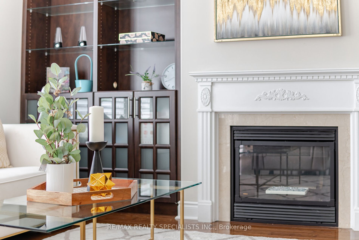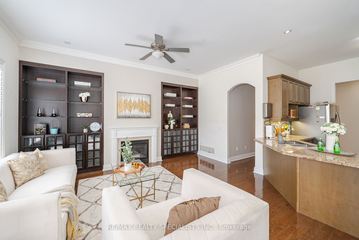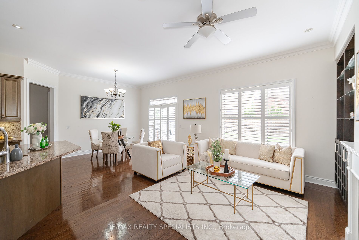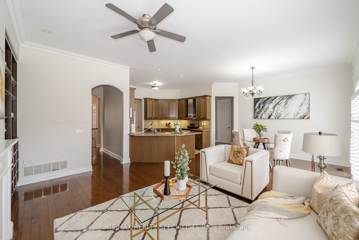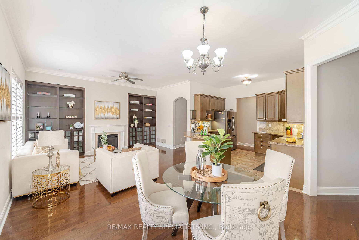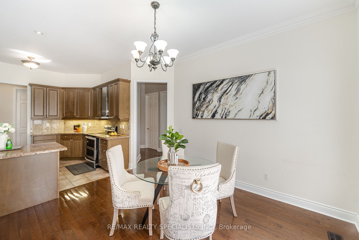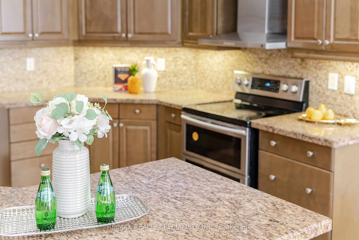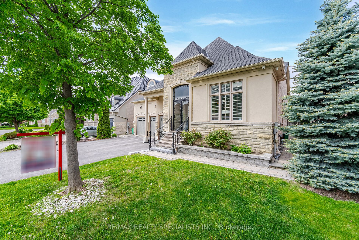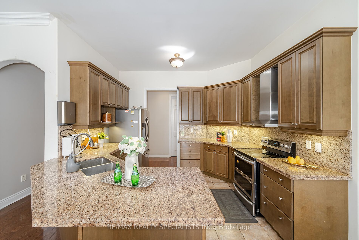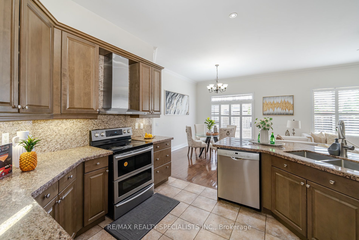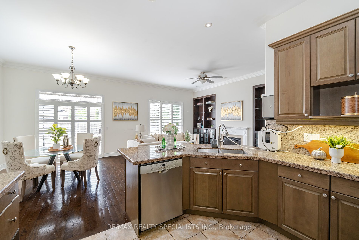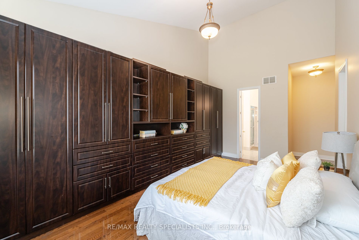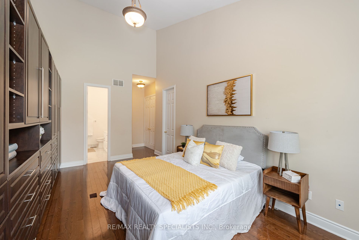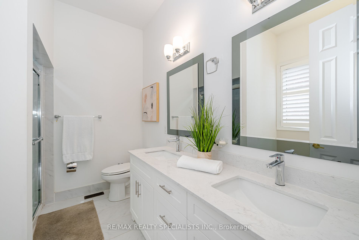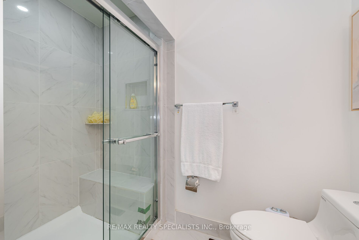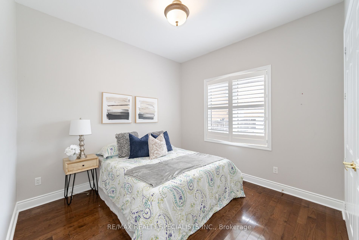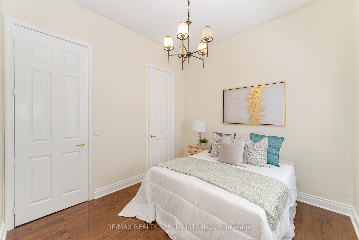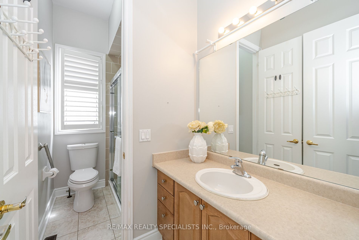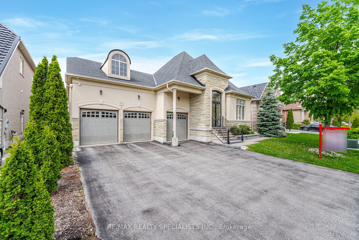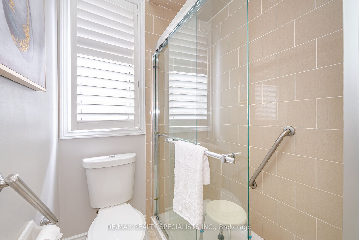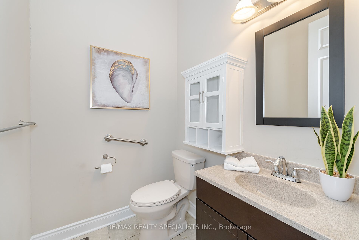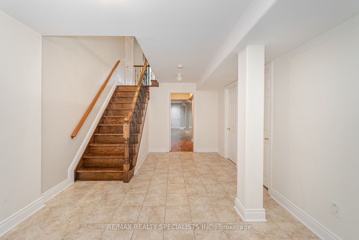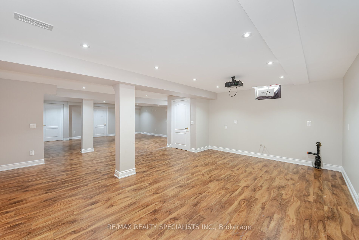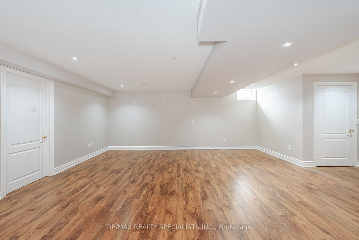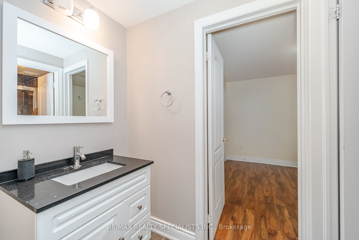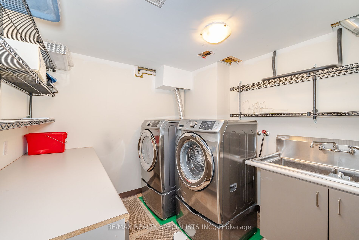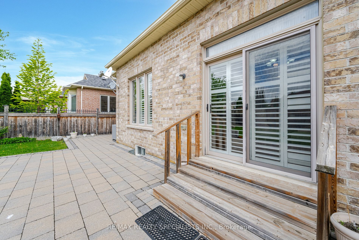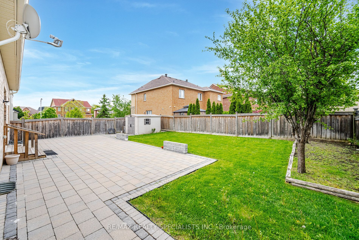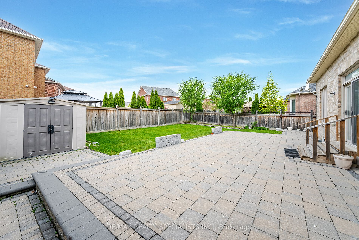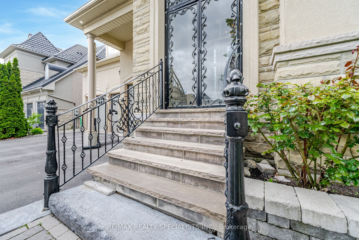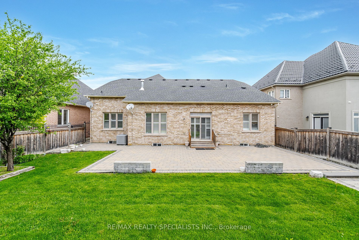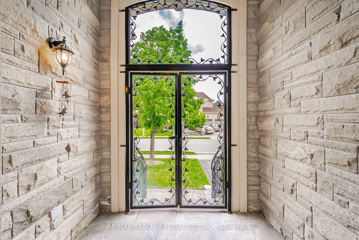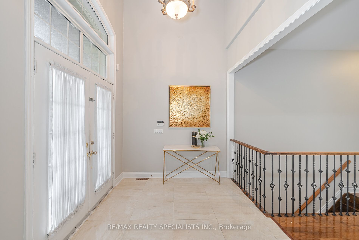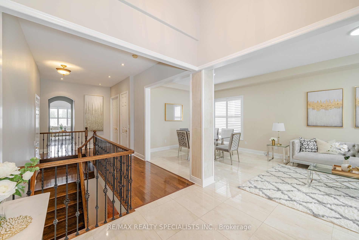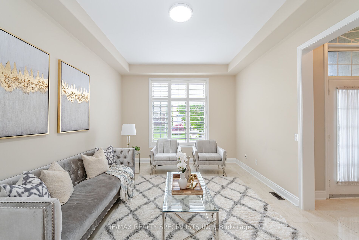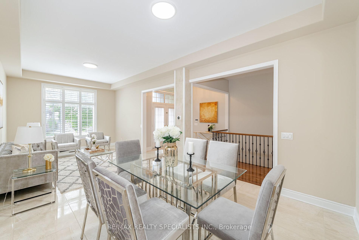12 Saint Hubert Dr
$1,699,000/ For Sale
Details | 12 Saint Hubert Dr
Welcome to this beautifully maintained bungalow-style detached home in the prestigious area of Brampton. This property sits on a large 60 x 116 ft lot and features 3+3 bedrooms and 5 washrooms. It offers separate living, dining, and family rooms. With a 3-car garage and a driveway accommodating 6 cars, there's ample parking for 9 vehicles. The primary bedroom boasts a 5-piece ensuite and a walk-in closet. This sun-filled home has 10 ft ceilings on the main floor, a kitchen with quartz counter tops, and stainless steel appliances. Additional upgrades include California shutters, staircase with iron spindles, chandeliers, a custom fireplace wall, sprinkler system and a storage shed in the backyard. The living and dining rooms feature tile flooring, while the other rooms have hardwood flooring. The spacious finished basement includes 3 bedrooms and two 4-piece washrooms. The basement has laminate flooring and features pot lights in the living space. The spacious backyard is perfect for summer activities. Don't miss this exceptional home!
Room Details:
| Room | Level | Length (m) | Width (m) | Description 1 | Description 2 | Description 3 |
|---|---|---|---|---|---|---|
| Living | Main | 4.50 | 3.67 | Large Window | Tile Floor | |
| Dining | Main | 4.10 | 3.05 | Large Window | Tile Floor | |
| Kitchen | Main | 3.39 | 3.70 | Breakfast Area | Open Concept | Stainless Steel Appl |
| Family | Main | 4.94 | 4.37 | Crown Moulding | Fireplace | O/Looks Backyard |
| Prim Bdrm | Main | 5.79 | 3.68 | W/I Closet | 5 Pc Ensuite | Window |
| 2nd Br | Main | 3.34 | 3.50 | Closet | Window | |
| 3rd Br | Main | 3.42 | 3.34 | Closet | Window | |
| Br | Bsmt | Closet | 3 Pc Bath | |||
| Br | Bsmt | Closet | 3 Pc Bath | |||
| Br | Bsmt | Closet | 3 Pc Ensuite |
