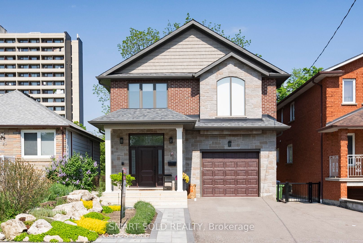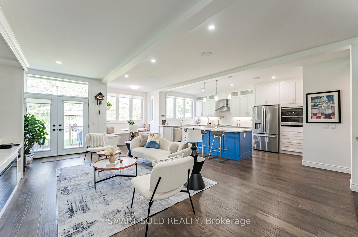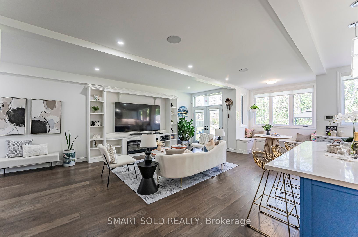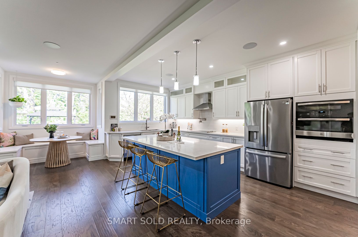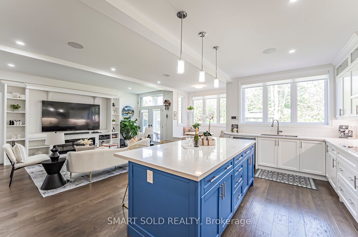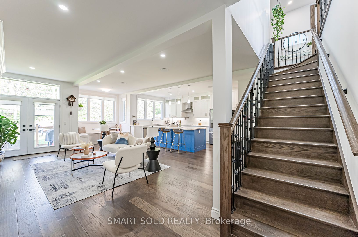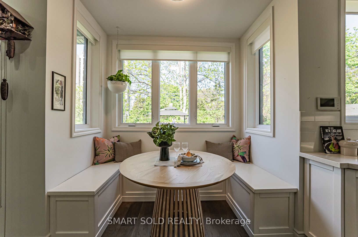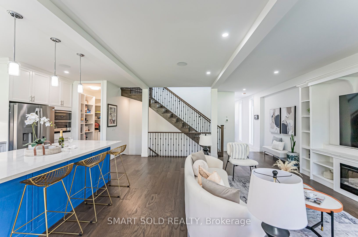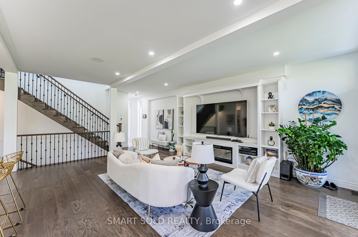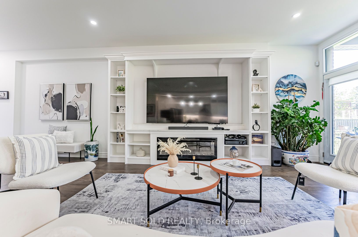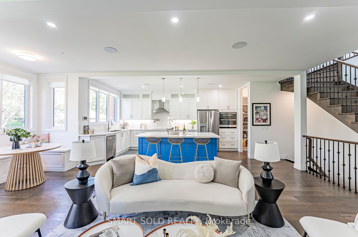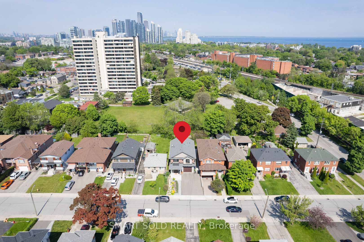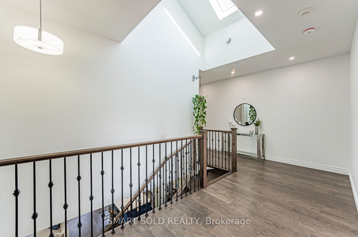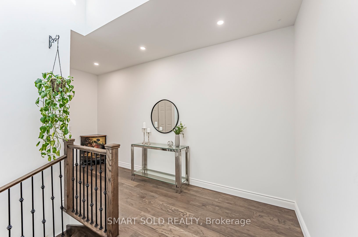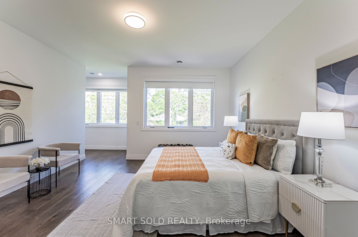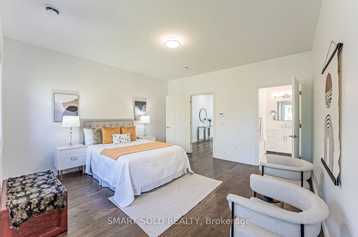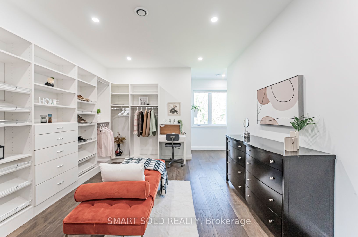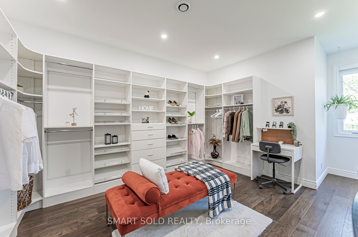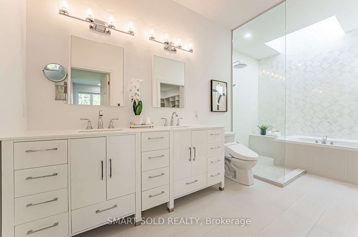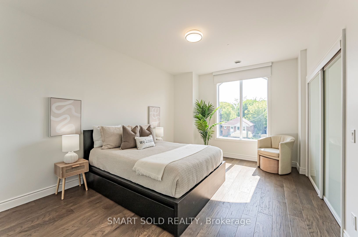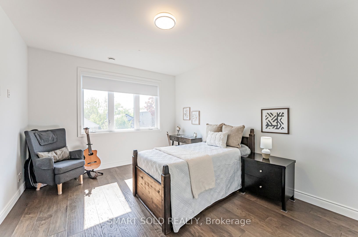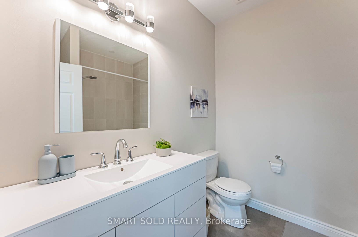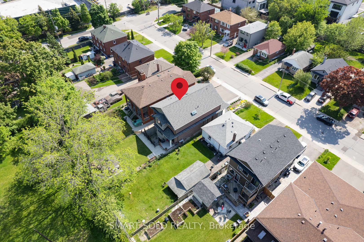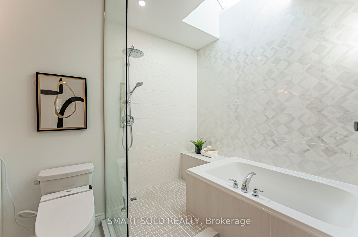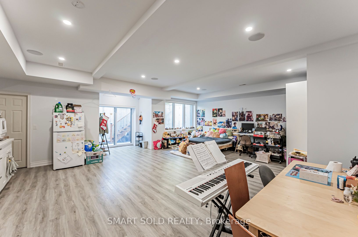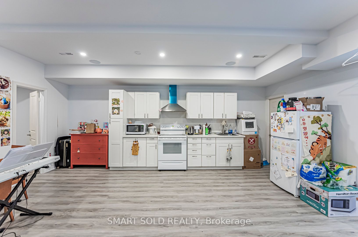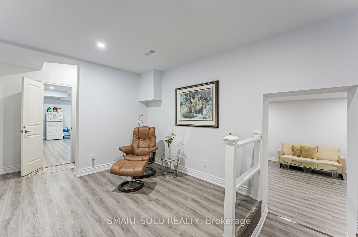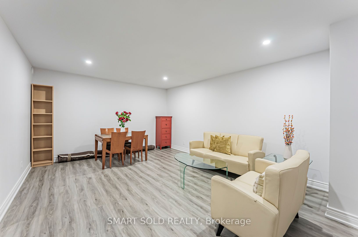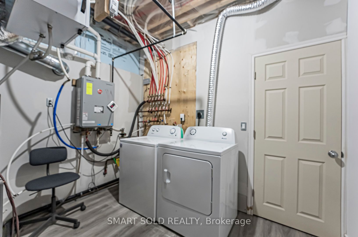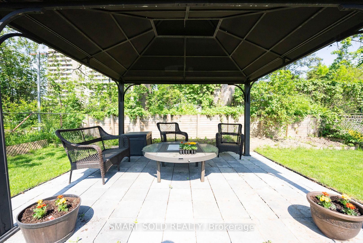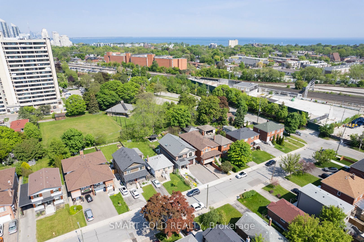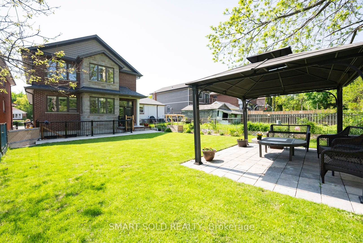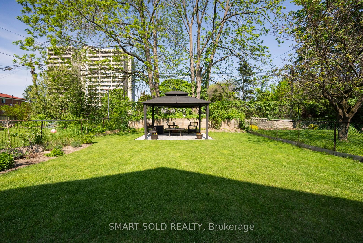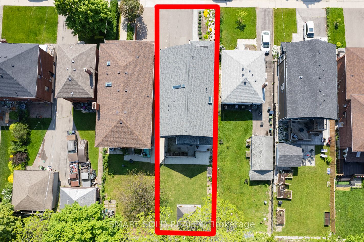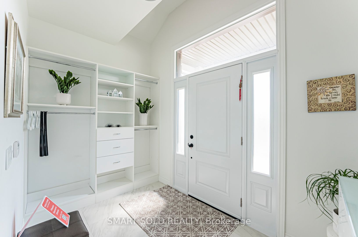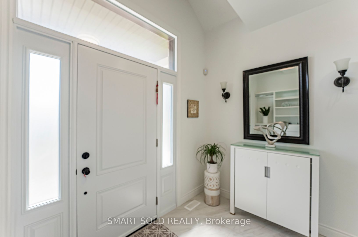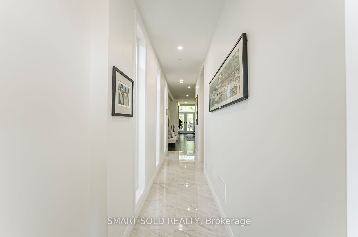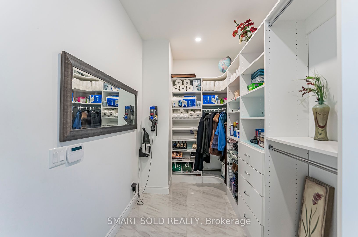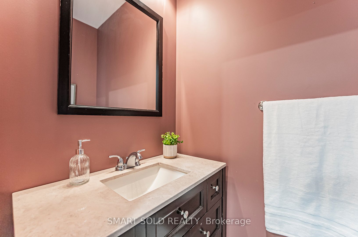21 Harold St
$2,299,000/ For Sale
Details | 21 Harold St
Bright Stunning Custom-Built Luxury Home nestled on a quiet tree-lined street in the heart of Mimico, this home offers the perfect blend of urban convenience and suburban tranquility.The 35x137 ft lot is meticulously landscaped, creating a private retreat for you and your family. Over 3700 sqft Living Space With 2500+Sqft of above-ground living space flooded with natural light.The spacious living room seamlessly flows into the dining area.The kitchen features a central island, quartz counters, and top-of-the-line stainless steel appliances. The master bedroom boasts a luxurious 5-piece ensuite with heated floors. Multiple bedrooms provide ample space for family, guests, or a home office. Pot lights throughout, Two Skylights & Built-in speakers. ********Separate entrance for the basement unit for extra cash flow!!!!!!
Explore the well known local shops - San Remo Bakery, cafes, and restaurants. Three minutes walk away to Mimico Go (2 stops to Union), making your daily commute a breeze. Close to parks, lake Ontario and schools.
Room Details:
| Room | Level | Length (m) | Width (m) | Description 1 | Description 2 | Description 3 |
|---|---|---|---|---|---|---|
| Great Rm | Main | 7.57 | 4.97 | Open Concept | Hardwood Floor | W/O To Patio |
| Dining | Main | 7.57 | 4.97 | Large Window | Hardwood Floor | Pot Lights |
| Kitchen | Main | 5.43 | 3.06 | Open Concept | Centre Island | B/I Appliances |
| Pantry | Main | 2.02 | 1.73 | Combined W/Kitchen | Hardwood Floor | B/I Shelves |
| Mudroom | Main | 4.00 | 1.85 | Access To Garage | Tile Floor | Separate Rm |
| Prim Bdrm | 2nd | 4.23 | 4.29 | 5 Pc Ensuite | Hardwood Floor | W/I Closet |
| 2nd Br | 2nd | 4.75 | 3.57 | Closet | Hardwood Floor | Large Window |
| 3rd Br | 2nd | 4.24 | 3.60 | Closet | Hardwood Floor | Large Window |
| 4th Br | Lower | 5.71 | 4.16 | Large Window | Laminate | Walk-Out |
| Games | Lower | 4.30 | 3.06 | Laminate | ||
| Utility | Lower | 3.10 | 3.04 | Sump Pump |
