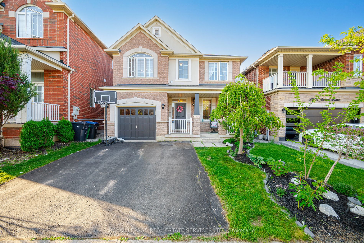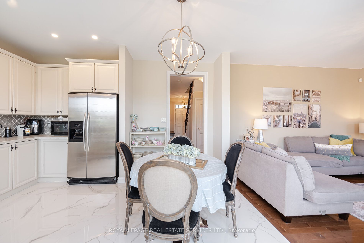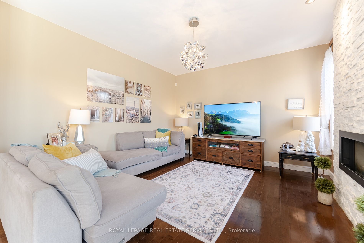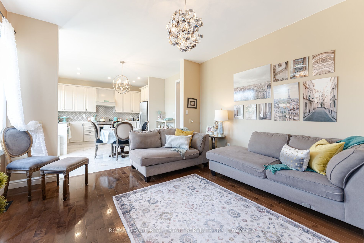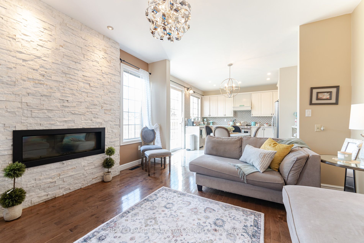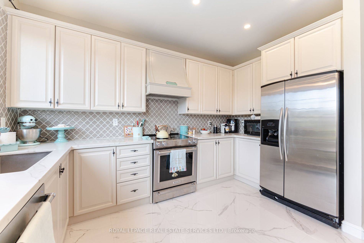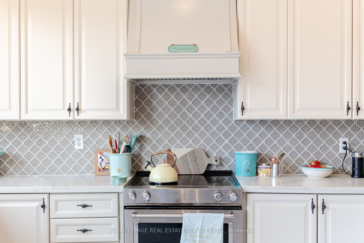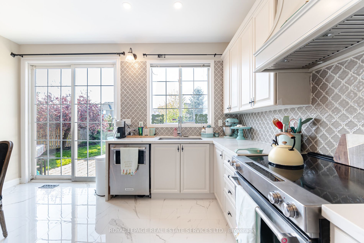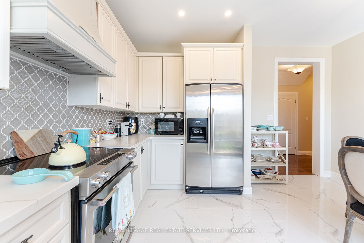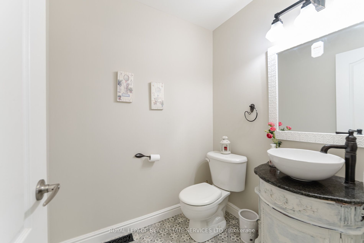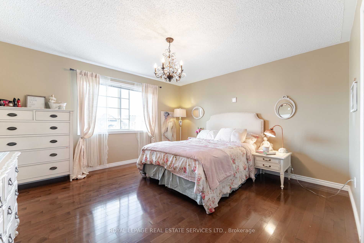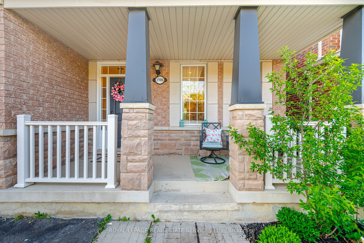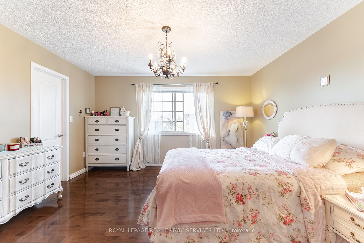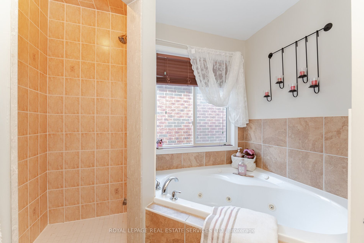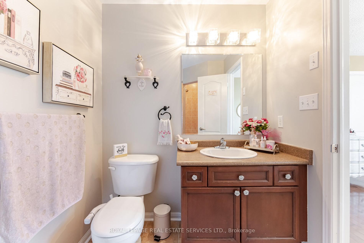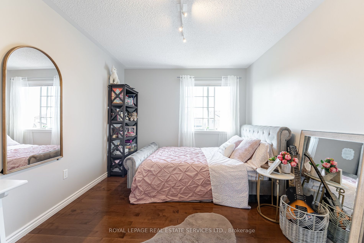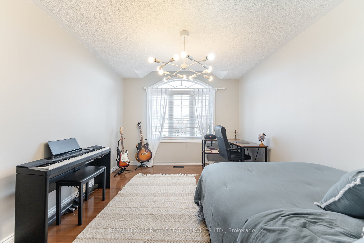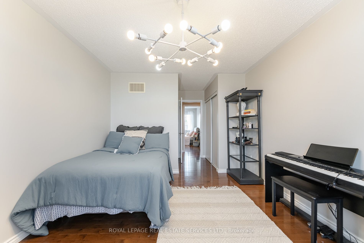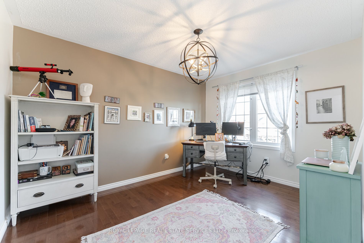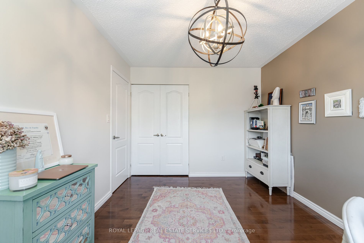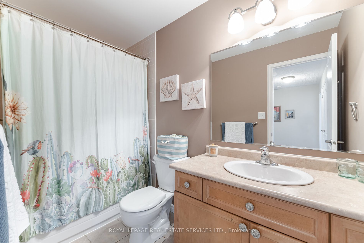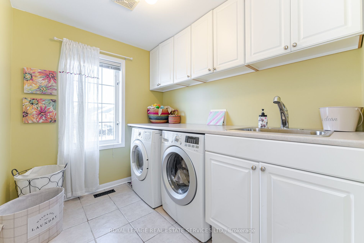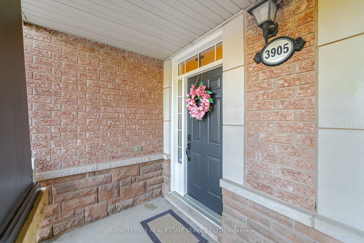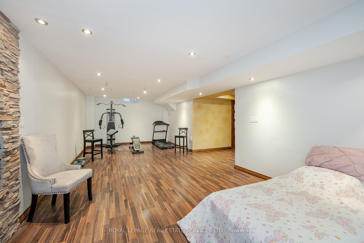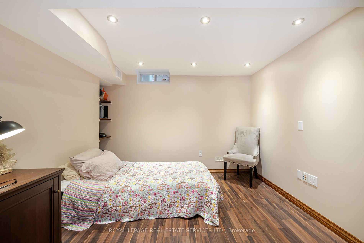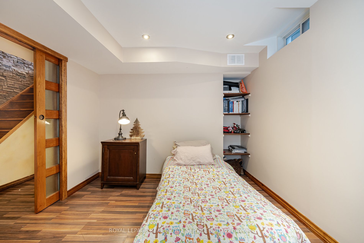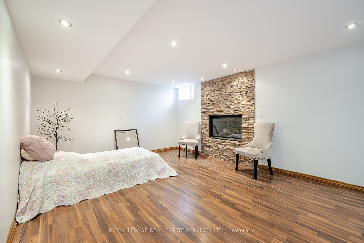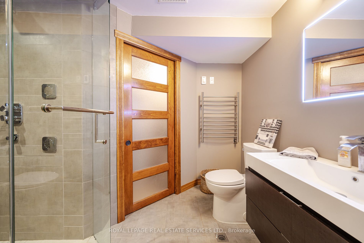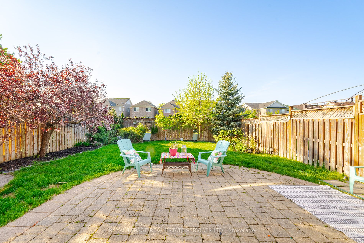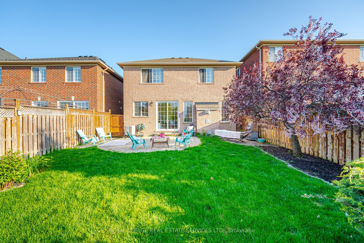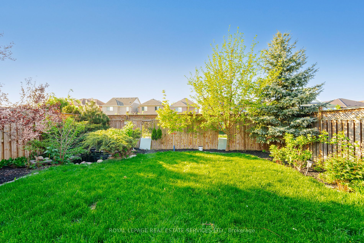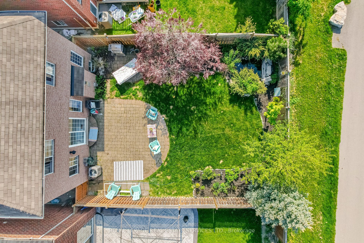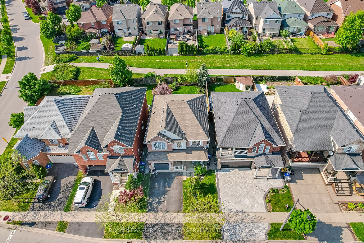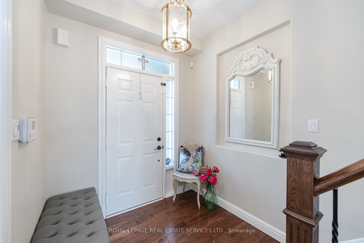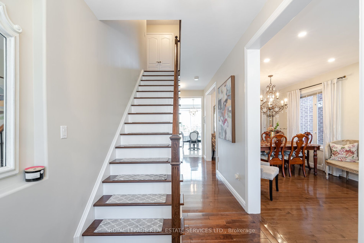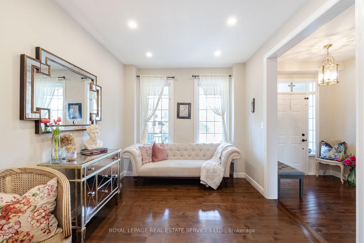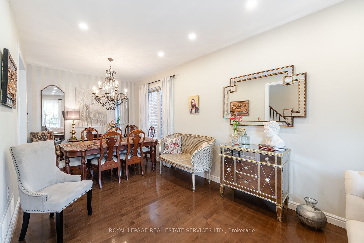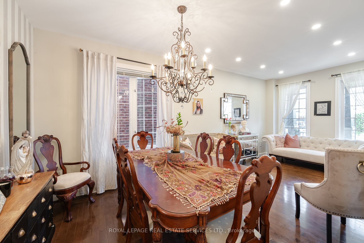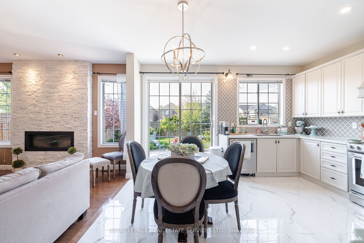3905 Janice Dr
$1,548,800/ For Sale
Details | 3905 Janice Dr
Welcome to your dream home in the desirable community of Churchill Meadows! This Stunning fullyrenovated 4-bedroom, 4-bathroom with Luxury finished and smooth ceiling and basement residenceboasts impeccable craftsmanship and luxurious features throughout. Nestled conveniently near the newcommunity developments and a high-end plaza. Upon entering, you'll be greeted by a grand foyerleading into a spacious and elegantly designed formal living and dinning space. The main levelfeatures an open concept layout with gleaming hardwood floors and large windows that flood the roomswith natural light. The chef's kitchen with custom made range hood is a culinary delight, featuringtop-of-the-line stainless-steel appliances, Quartz countertops, a stylish backsplash, and lots of storage space. It seamlessly flows into the dining and room with stone fireplace, making it perfect for entertaining guests. Upstairs, the master suite with its own private ensuite bathroom & showcasing.
Three additional well-appointed bedrooms provide comfort and flexibility for families of all sizes. Each bathroom in the home has been meticulously updated with modern fixtures and premium finishing, Basement has modern 5th bedroom.
Room Details:
| Room | Level | Length (m) | Width (m) | Description 1 | Description 2 | Description 3 |
|---|---|---|---|---|---|---|
| Living | Main | 6.50 | 4.00 | W/O To Porch | Hardwood Floor | Combined W/Dining |
| Dining | Main | 6.50 | 4.00 | Window | Hardwood Floor | Combined W/Living |
| Family | Main | 4.50 | 4.02 | Fireplace | Hardwood Floor | Window |
| Breakfast | Main | 4.12 | 4.03 | W/O To Patio | Tile Floor | Combined W/Kitchen |
| Kitchen | Main | 4.12 | 4.03 | Quartz Counter | Tile Floor | B/I Appliances |
| Prim Bdrm | 2nd | 4.27 | 4.00 | 4 Pc Bath | Hardwood Floor | W/I Closet |
| 2nd Br | 2nd | 3.05 | 4.00 | W/I Closet | Hardwood Floor | Window |
| 3rd Br | 2nd | 3.85 | 3.00 | W/W Closet | Hardwood Floor | Window |
| 4th Br | 2nd | 3.30 | 3.40 | W/W Closet | Hardwood Floor | Window |
| Laundry | 2nd | 2.70 | 2.15 | Window | Tile Floor | |
| Rec | Bsmt | 3.78 | 8.34 | Window | Laminate | 3 Pc Bath |
| 5th Br | Bsmt | 2.26 | 3.13 | Window | Laminate | 3 Pc Bath |
