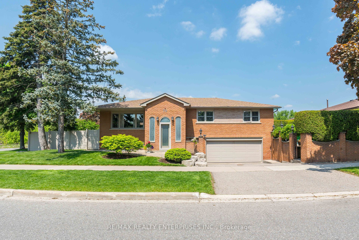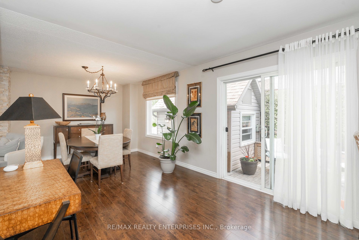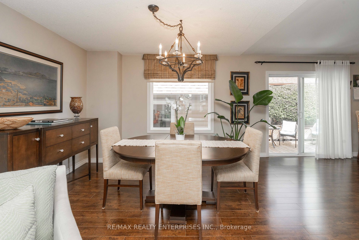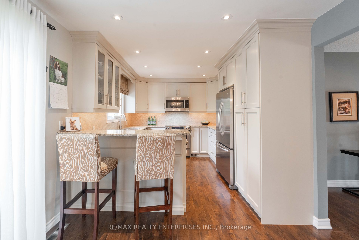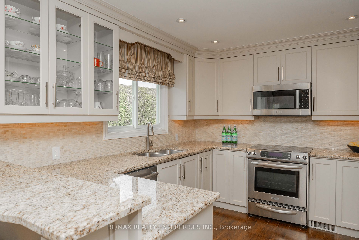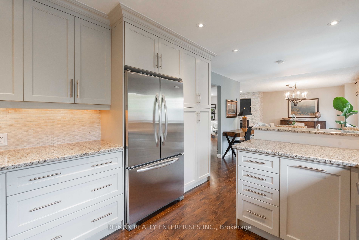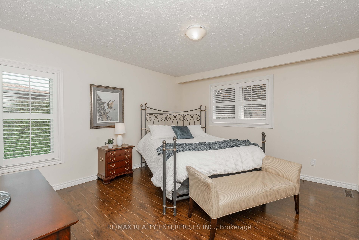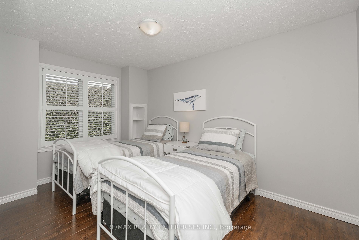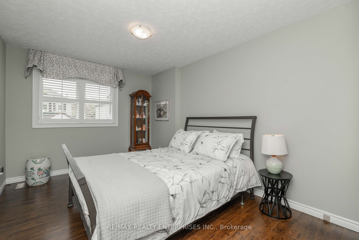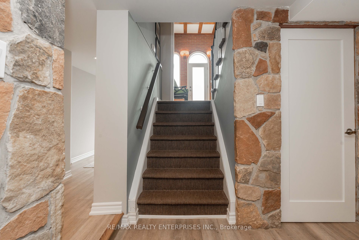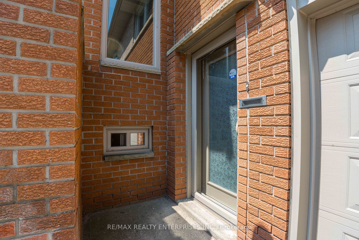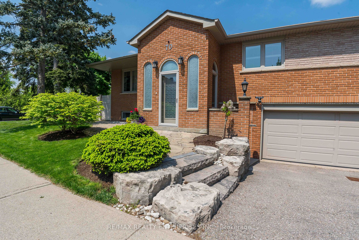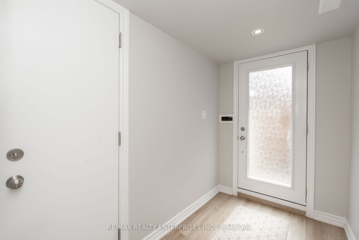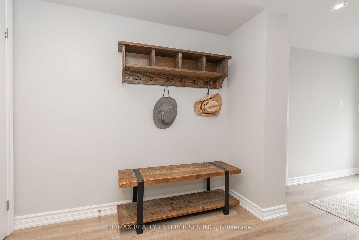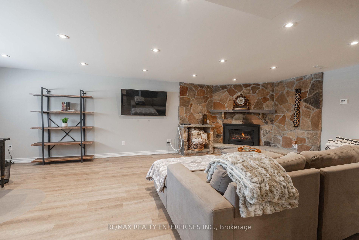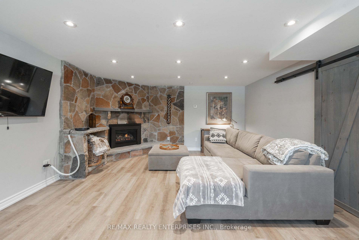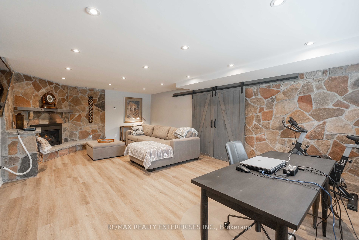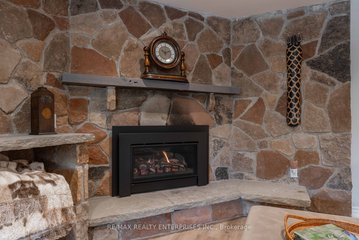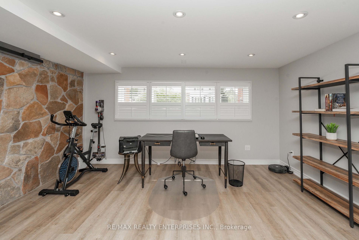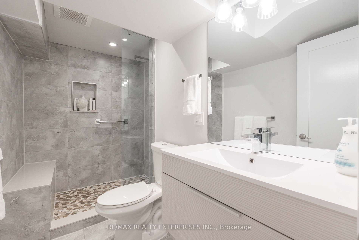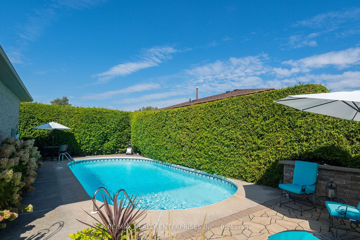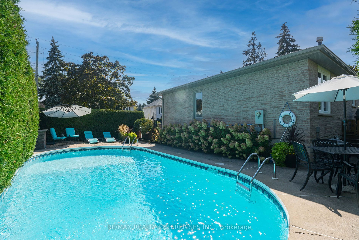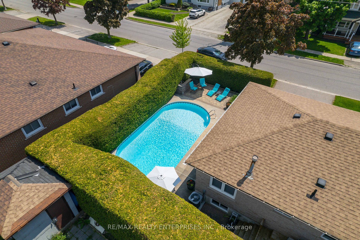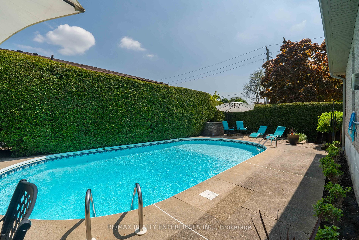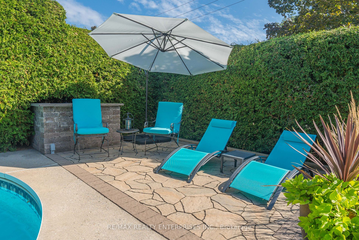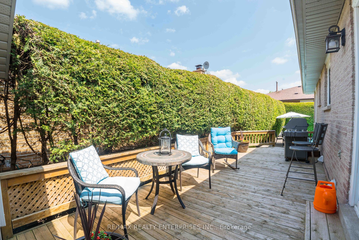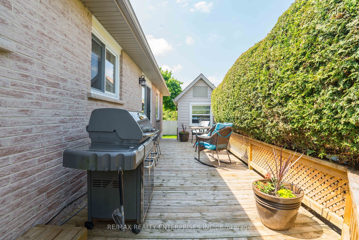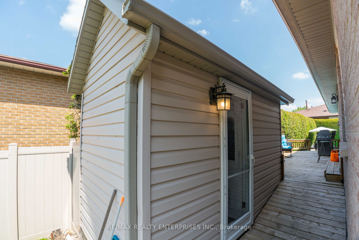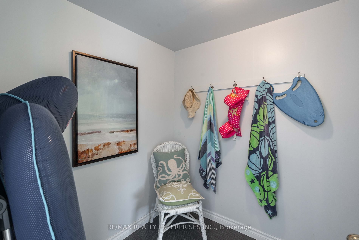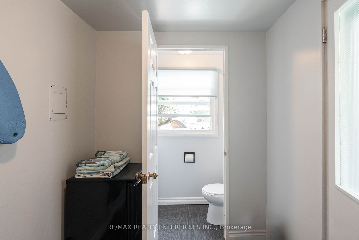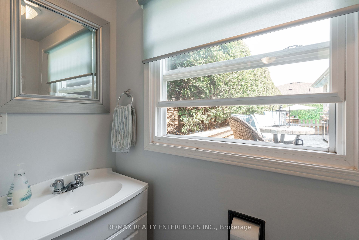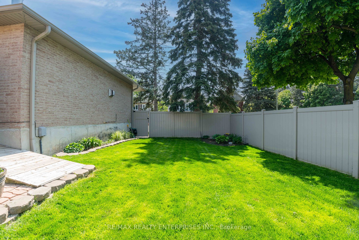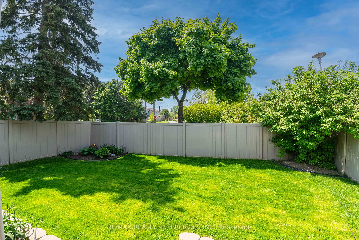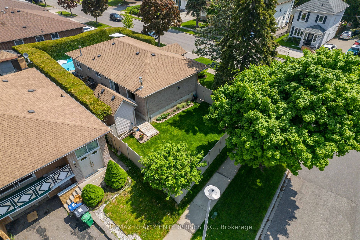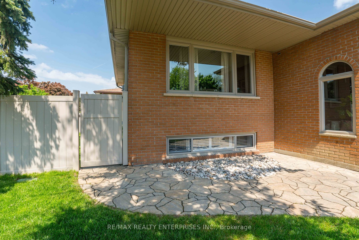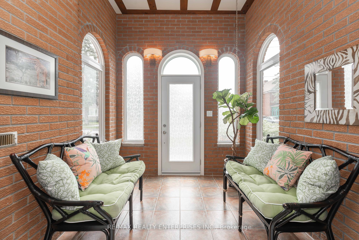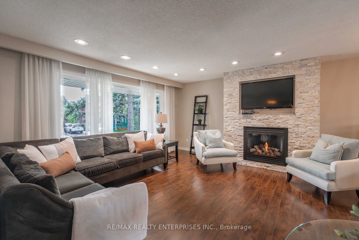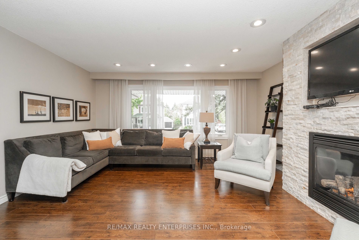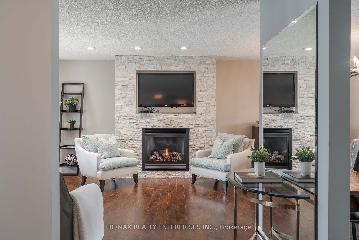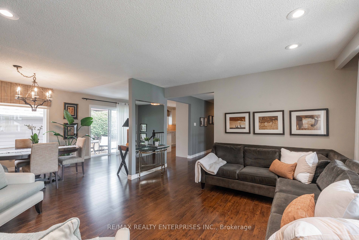70 English St
$1,189,000/ For Sale
Details | 70 English St
They Don't Build Houses Like This Anymore! This Solid Brick Raised Bunglalow Built in 1976 is One of A Kind. 2618 Sq. Ft of Living Space In the Heart of Old Brampton, Surrounded with Mature Trees in an Established, Well Taken Care of Neighbourhood. The Property has Been Remodeled Over the Years with 2 Separate Outside Spaces - an Inground Pool on the East Side with a Concrete Surround Deck and Lounging Patio which GET ALL DAY SUN! The Beautifully Manicured 10FT Cedar Privacy Hedge Surround the Pool, Deck & Screened 85 sq.ft Pool Cabana which Has a Powder Room and Change Room. This Place Feels Like a Resort So No Need for a Cottage! The Gardens on the West Side are Lush and Also Beautifully Landscaped Surrounded by a 6FT PVC Privacy Fence that is Maintenance Free. The 25 Foot Deck between Both Yards and Right off the Kitchen is Perfect for Entertaining and BBQs! The Bright, Welcoming Sunroom/Foyer Lead to the Open Concept, Large Living Room with Gas Fireplace, Dining Room & Chef's Kitchen. The Lower Level has a Separate Entrance, Mud Room with Indoor Garage Access. All Top Drawer Finishings Leading into a Spacious Recreation Room with Gas Fireplace & Exposed Field Stone Walls. A Double Wood Barn Door is Perfect for Privacy and Lend to The Cozy and Warm Feel of this Space. *California Shutters Throughout. The Original Cantina is a Few Steps Down Used Originally for Storing and Making Wine and as a Cold Room/Pantry. The Large Laundry Room complete with Front Load LG Washer & Dryer & Stainless Steel Sink/Faucet are Perfect for Dogs/Kids. This is a Beautuful Home & Property. A Hidden Gem!
Roof (2019) Windows (2013) A/C (2022)
Room Details:
| Room | Level | Length (m) | Width (m) | Description 1 | Description 2 | Description 3 |
|---|---|---|---|---|---|---|
| Kitchen | Main | 3.58 | 3.07 | B/I Appliances | Large Window | Backsplash |
| Breakfast | Main | 3.07 | 2.92 | Granite Counter | Breakfast Bar | Open Concept |
| Dining | Main | 3.45 | 3.28 | Open Concept | W/O To Deck | Laminate |
| Living | Main | 4.62 | 4.11 | Picture Window | Gas Fireplace | Pot Lights |
| Foyer | Main | 2.59 | 2.57 | Ceramic Floor | Window | |
| Prim Bdrm | Main | 4.24 | 3.78 | O/Looks Pool | Large Closet | Laminate |
| 2nd Br | Main | 4.24 | 3.00 | O/Looks Pool | Large Closet | Large Window |
| 3rd Br | Main | 4.14 | 2.72 | Large Window | B/I Shelves | Laminate |
| Bathroom | Main | 3.07 | 2.13 | B/I Shelves | 4 Pc Bath | Soaker |
| Rec | Lower | 7.06 | 4.45 | California Shutters | Above Grade Window | Gas Fireplace |
| Bathroom | Lower | 2.90 | 1.80 | B/I Vanity | 3 Pc Bath | Porcelain Floor |
| Mudroom | Lower | 5.03 | 1.60 | Vinyl Floor | Access To Garage | W/O To Yard |
