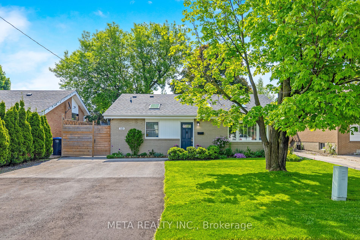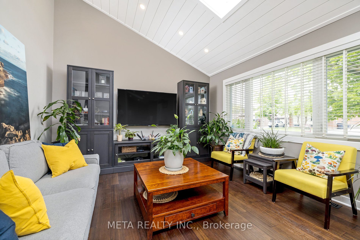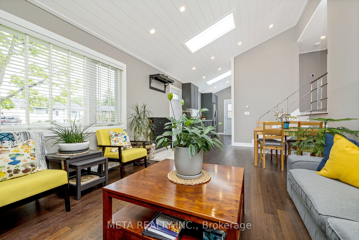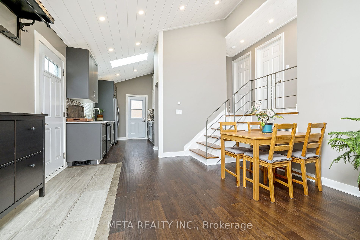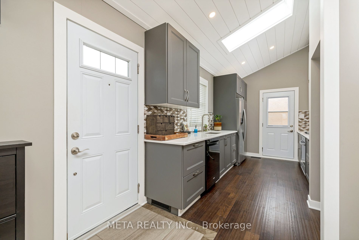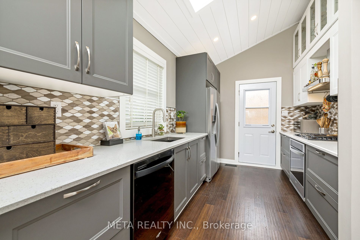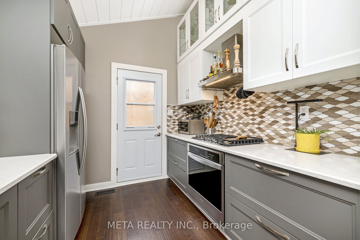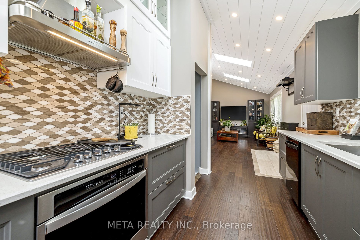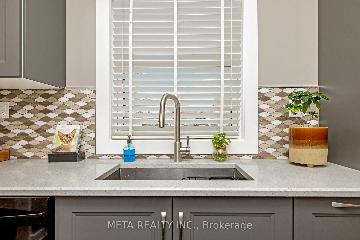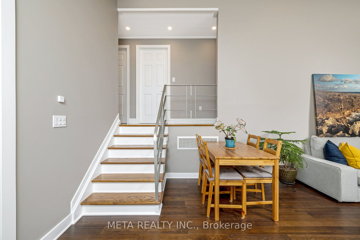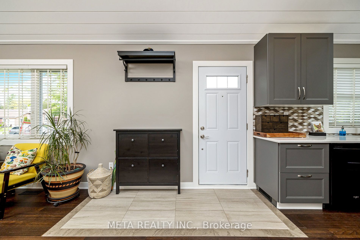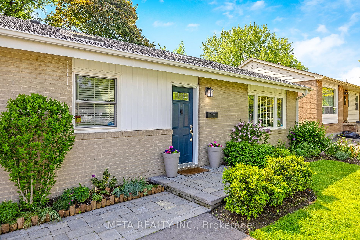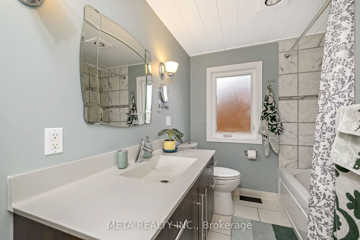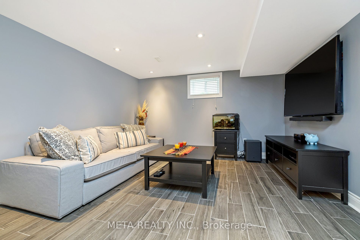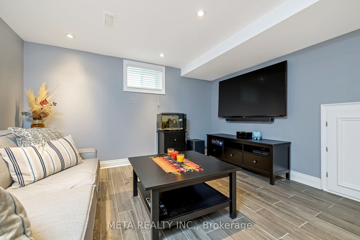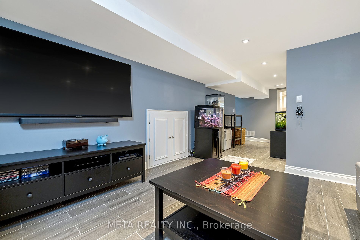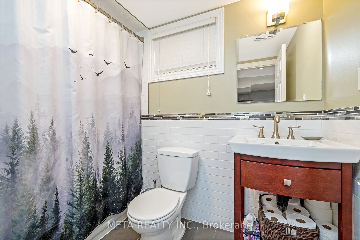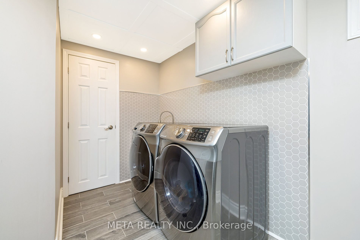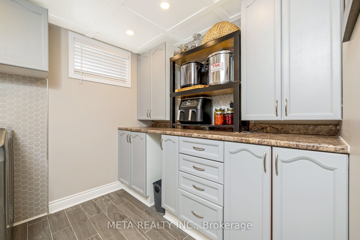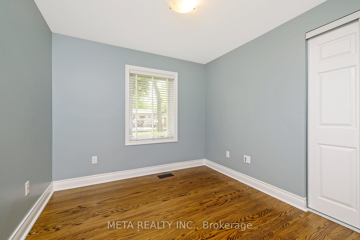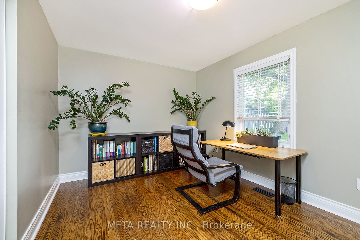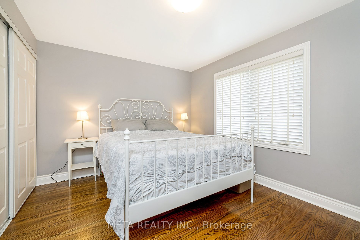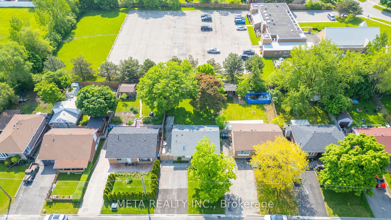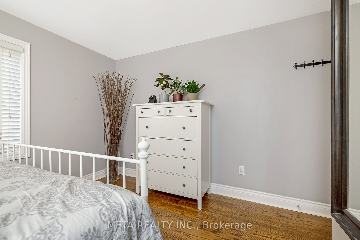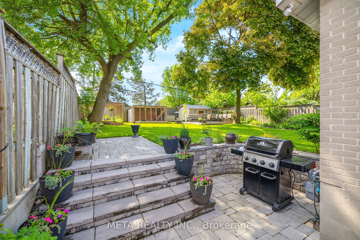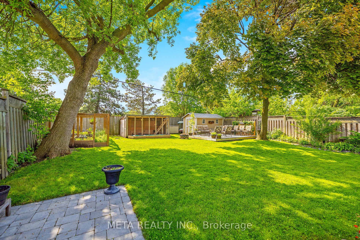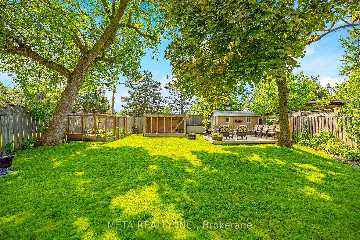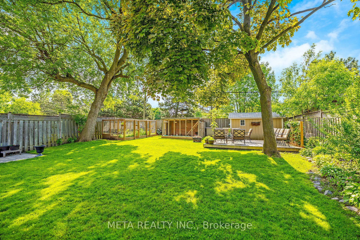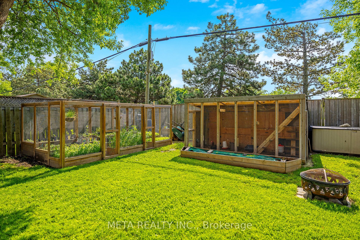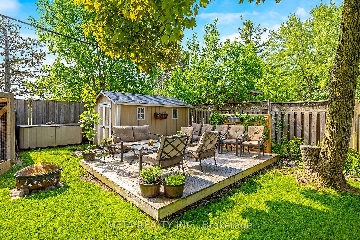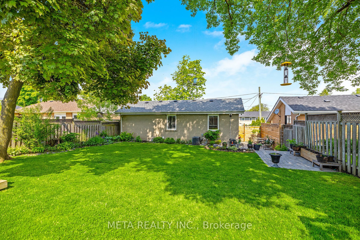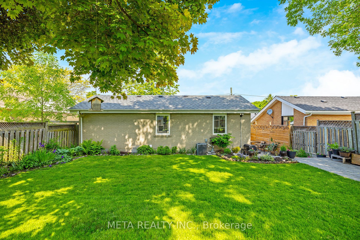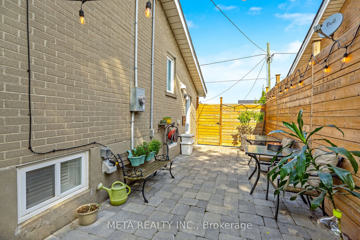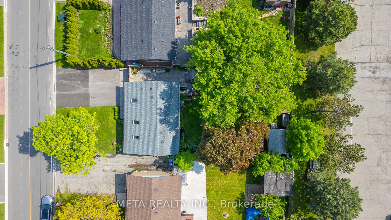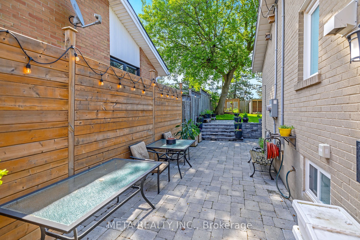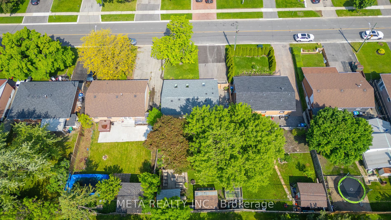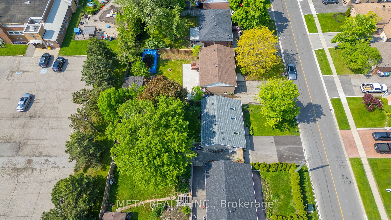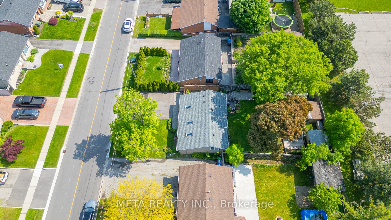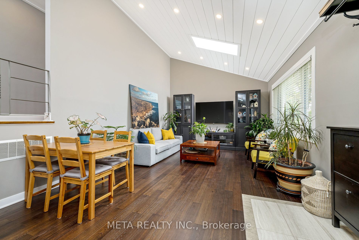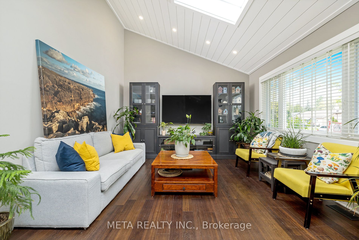53 Nanwood Dr
$899,900/ For Sale
Details | 53 Nanwood Dr
Welcome to this meticulously renovated home on an expansive lot, reflecting the pride and care of its owners. Step inside to a brand-new kitchen, boasting modern cabinetry, high-end stainless steel appliances, and stone countertops. Pot lights illuminate the space, creating a warm ambiance that extends throughout the main floor, which features rich hardwood floors. Every detail of this top-to-bottom renovation was carefully considered, sparing no expense to blend contemporary elegance with everyday comfort. Outside, the vast lot is a gardener's paradise. A vibrant perennial garden offers year-round beauty, and a custom-built chicken coop adds a touch of countryside charm. The property also includes an amazing space for a vegetable garden, ideal for growing fresh produce. This home is a sanctuary, combining modern luxury with rural serenity. Just move in and enjoy the unparalleled lifestyle this unique property provides.
This home has been beautifully updated including all major mechanicals, roof, flooring, pot lights, sky lights exterior stone retaining wall and walkway plus many other extras! Move in and Relax!
Room Details:
| Room | Level | Length (m) | Width (m) | Description 1 | Description 2 | Description 3 |
|---|---|---|---|---|---|---|
| Living | Main | 6.43 | 3.83 | Vaulted Ceiling | Hardwood Floor | Combined W/Dining |
| Dining | Main | 6.43 | 3.83 | Vaulted Ceiling | Hardwood Floor | Combined W/Living |
| Kitchen | Main | 3.76 | 2.25 | Modern Kitchen | Renovated | |
| Prim Bdrm | Upper | 3.00 | 3.85 | Closet | Hardwood Floor | Large Window |
| 2nd Br | Upper | 2.72 | 2.90 | Closet | Hardwood Floor | Large Window |
| 3rd Br | Upper | 3.75 | 2.81 | Closet | Hardwood Floor | Large Window |
| Rec | Lower | 7.51 | 3.61 | Renovated | 4 Pc Bath | Above Grade Window |
| Laundry | Lower | 2.31 | 3.70 | Above Grade Window | Renovated |
