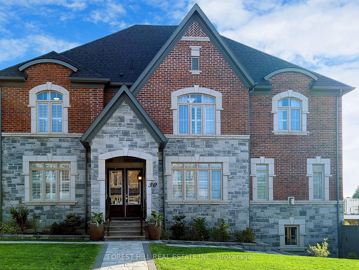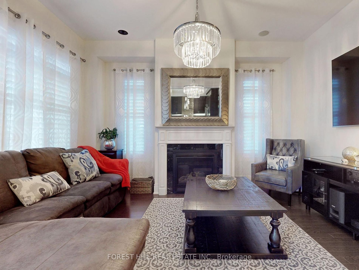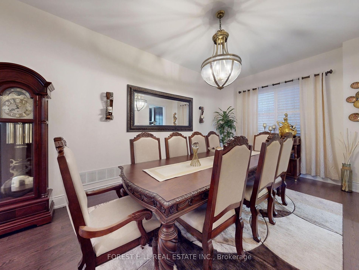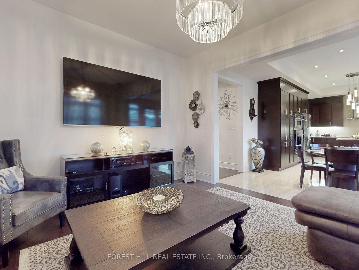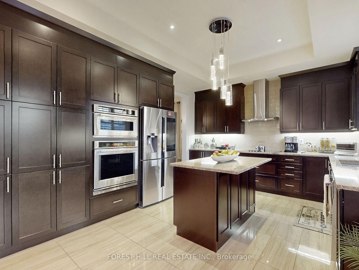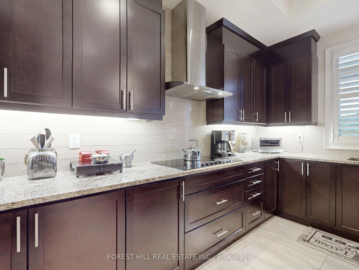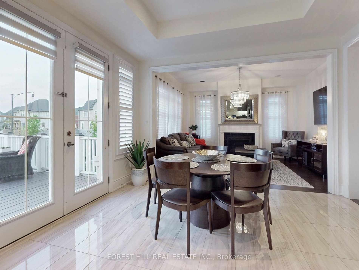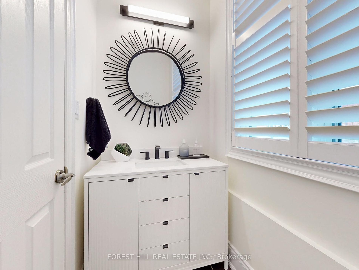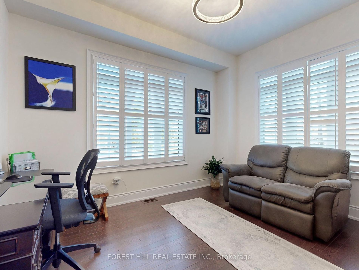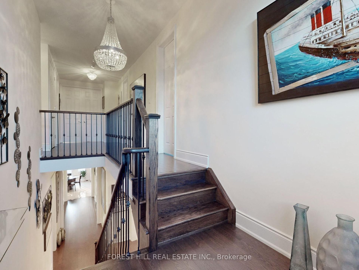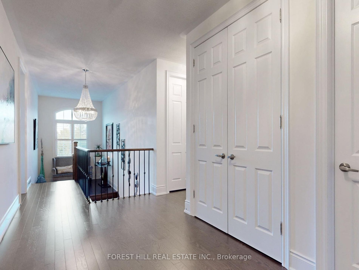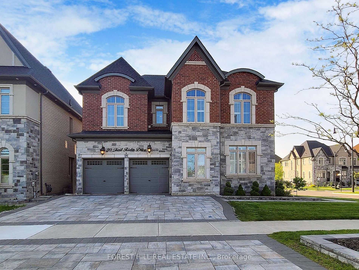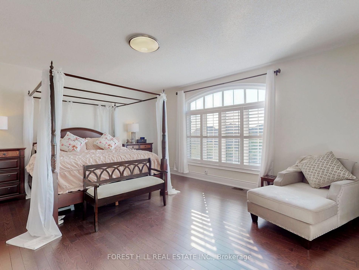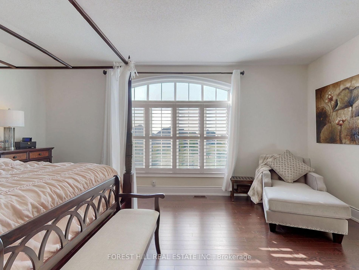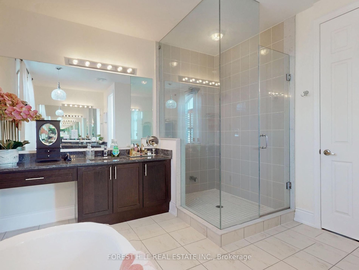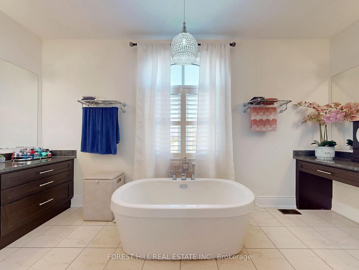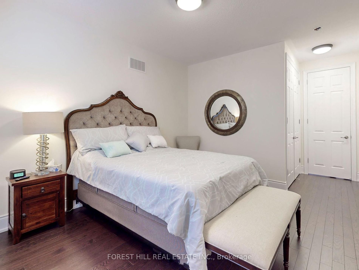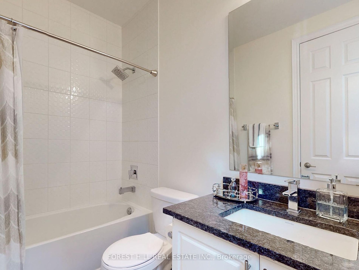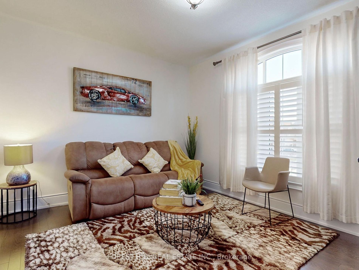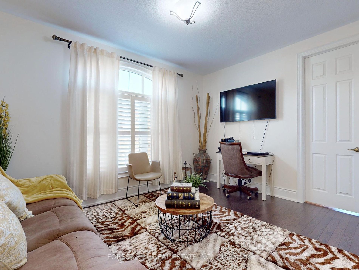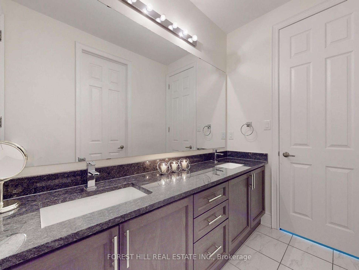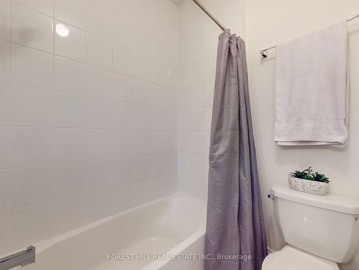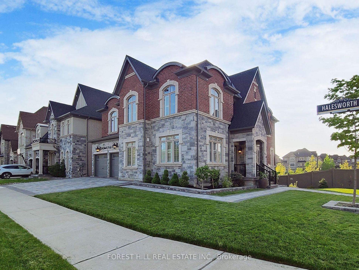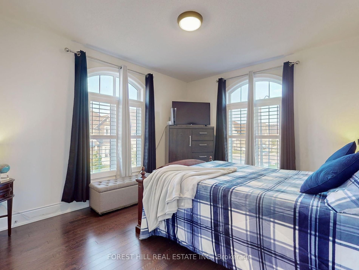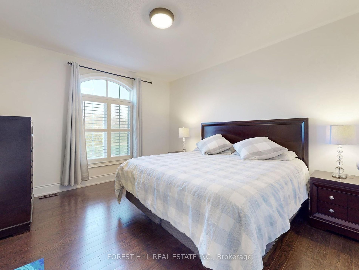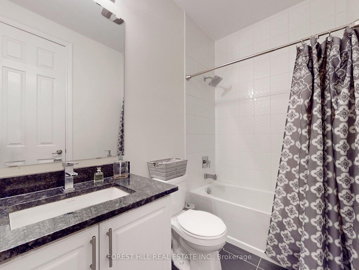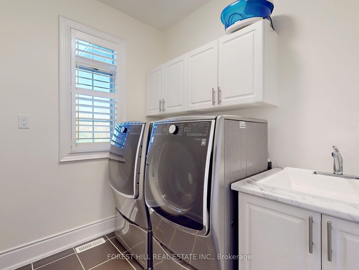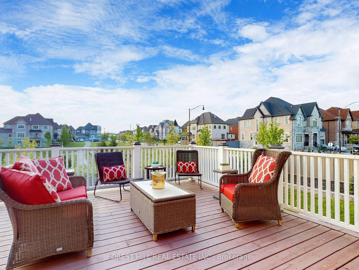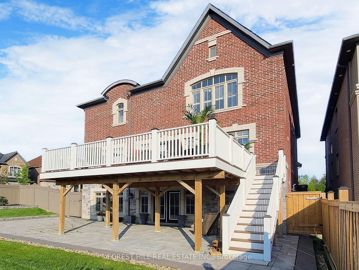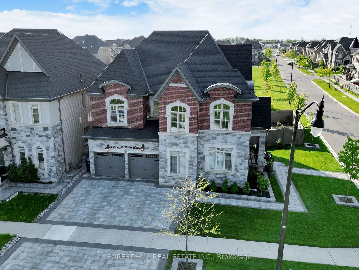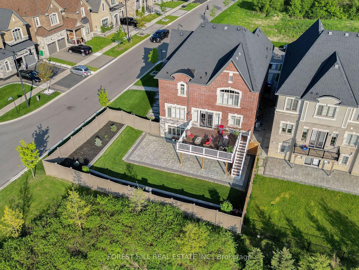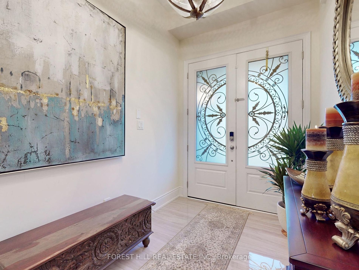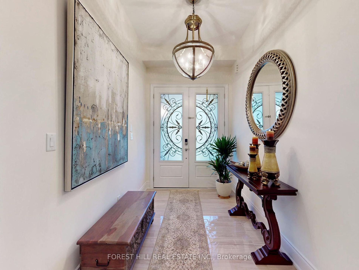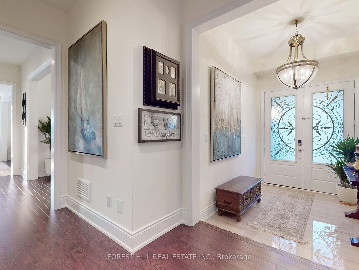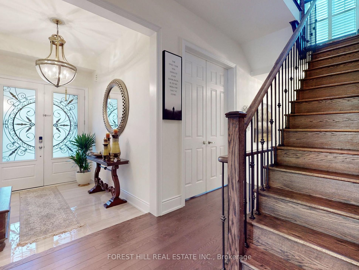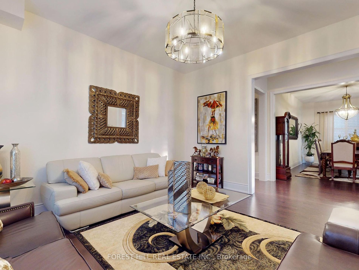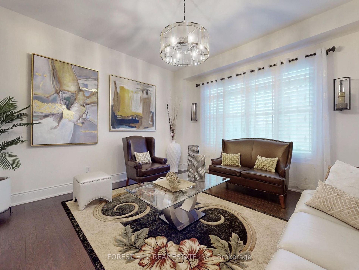30 Trail Rider Dr
$2,399,000/ For Sale
Details | 30 Trail Rider Dr
This impeccably upgraded Queensgate corner house boasts over $200K in enhancements, promising an unparalleled living experience. Featuring 5 bedrooms, 5 washrooms, and generously proportioned living, dining, and family rooms, alongside a convenient main floor den and 2nd-floor laundry, this home offers abundant space for every need. Luxuriate in the hardwood floors and California shutters throughout, lending an air of sophistication to every corner. The modern kitchen is a culinary enthusiast's dream, equipped with high-end stainless steel appliances, quartz countertops, and soaring 10 ft ceilings on the main floor, complemented by 9 ft ceilings on the second. Retreat to the master bedroom oasis with his and her walk-in closets, all while relishing the tranquility of the ravine lot and its walkout basement. Additional features include a rough-in for a basement washroom and unmatched privacy with no houses in the front or back. Don't let this opportunity pass you by!!
S/S Fridge, S/S Stove,B/I Microwave And Oven , B/I Dishwasher,Front Load Washer & Dryer.
Room Details:
| Room | Level | Length (m) | Width (m) | Description 1 | Description 2 | Description 3 |
|---|---|---|---|---|---|---|
| Living | Main | 4.34 | 4.24 | |||
| Dining | Main | 5.61 | 3.25 | |||
| Family | Main | 3.86 | 4.62 | |||
| Kitchen | Main | 3.38 | 3.89 | |||
| Breakfast | Main | 3.89 | 3.69 | |||
| Den | Main | 3.58 | 4.22 | |||
| Laundry | 2nd | |||||
| Prim Bdrm | 2nd | 5.44 | 4.57 | |||
| 2nd Br | 2nd | 5.64 | 3.25 | |||
| 3rd Br | 2nd | 3.63 | 4.09 | |||
| 4th Br | 2nd | 3.56 | 4.93 | |||
| 5th Br | 2nd | 3.63 | 4.09 |
