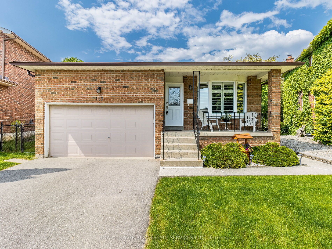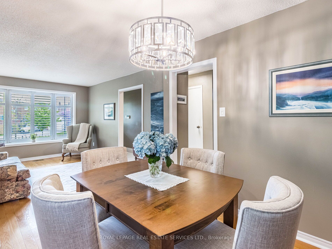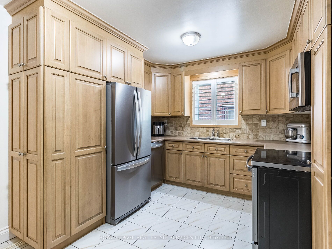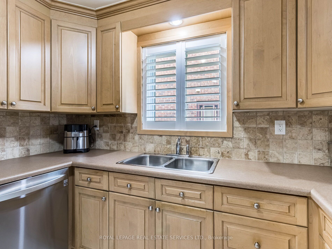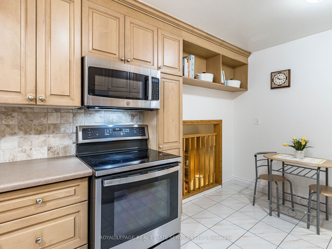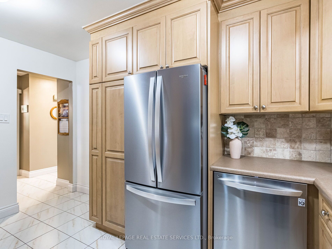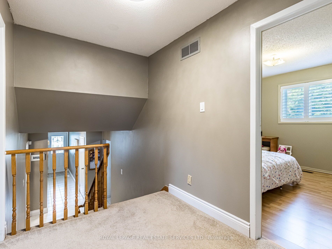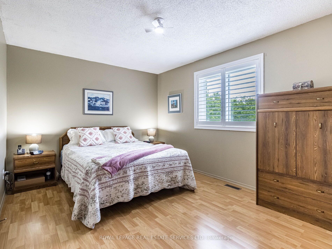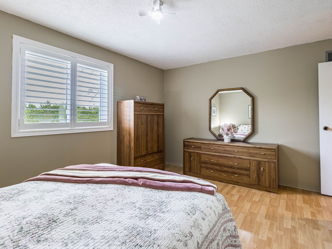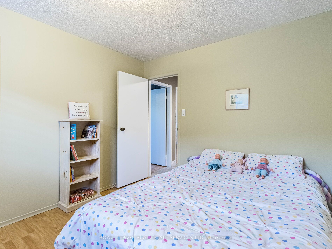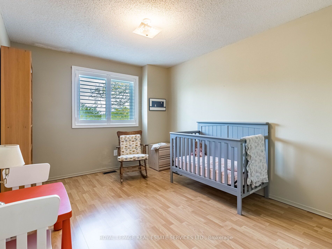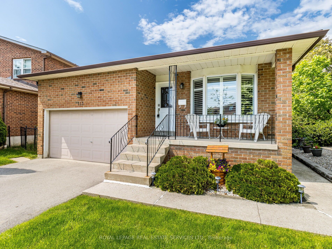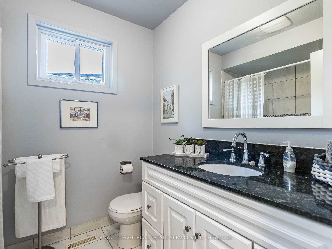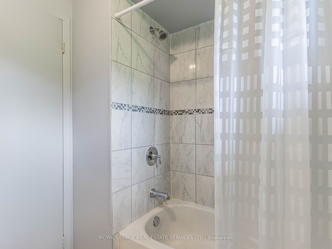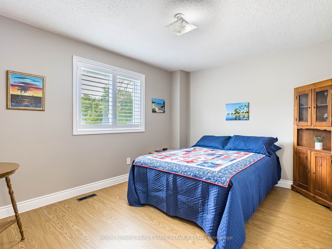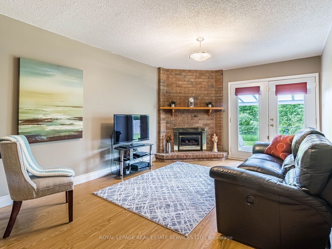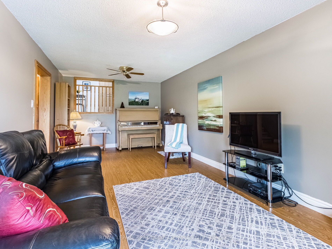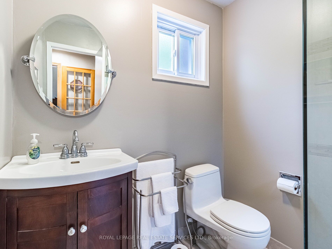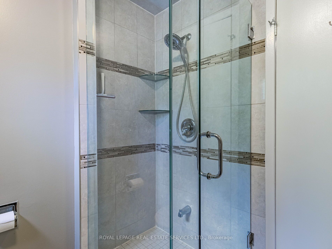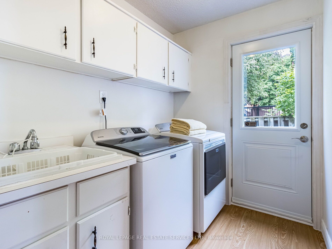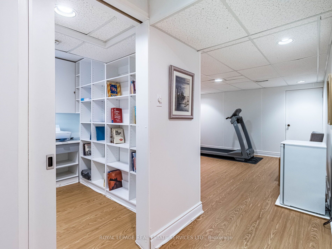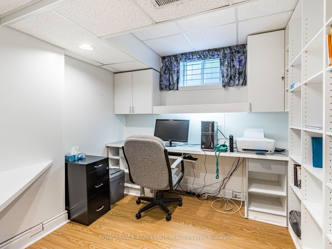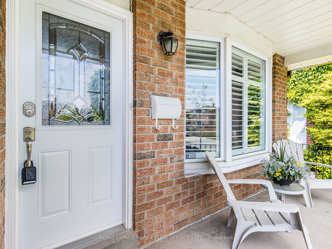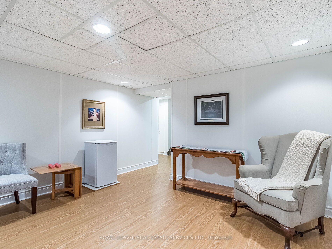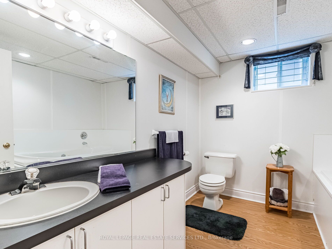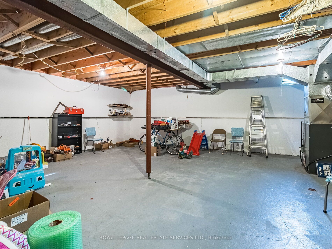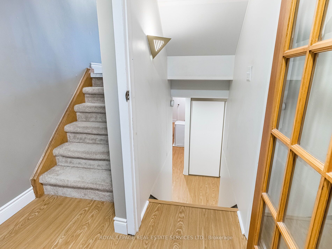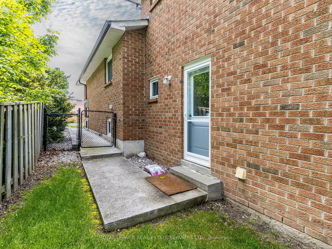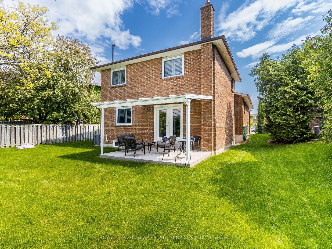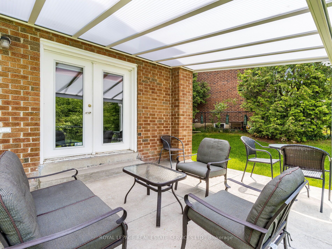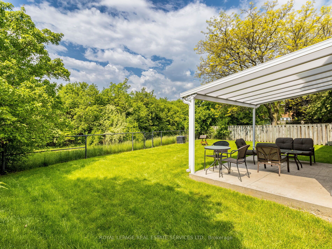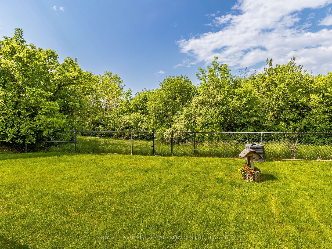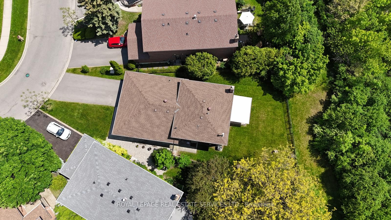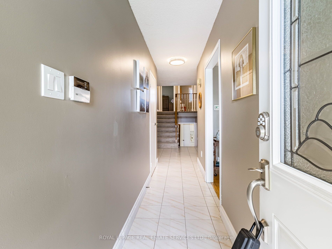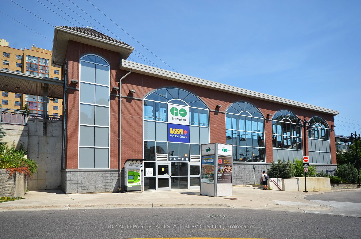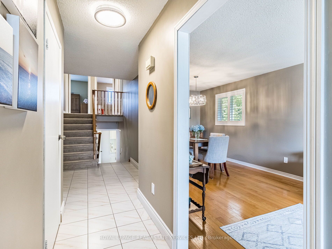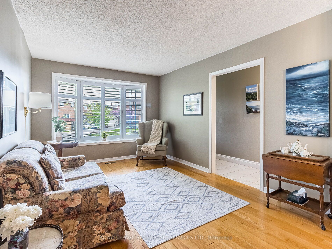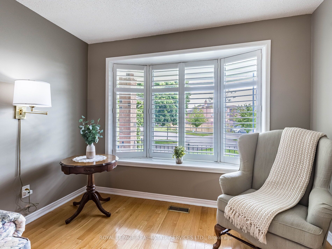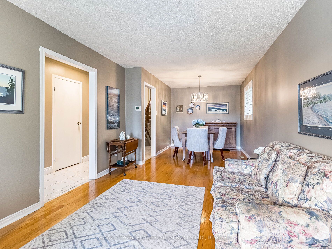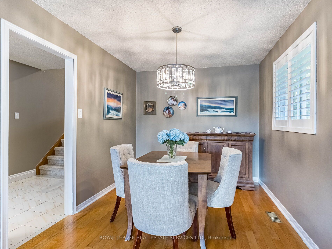113 Fairglen Ave
$1,098,000/ For Sale
Details | 113 Fairglen Ave
Welcome to a tranquil haven, a surprisingly large home w/inviting front porch backing onto a beautiful park & trails, perfect for a multi-generational family or as an investment property. With its 5 levels, ideal side door entrance & ground level living, it delivers the perfect set up for a home based business or an apartment. Nicely cared for & updated by original owners w/hardwood floors & custom shutters, each room is full of endless possibilities. Solid Maple eat-in kitchen w/stainless appl 2021-22 overlooks the family room w/gas fireplace & w/0 to natural light covered patio w/access to trails. Step down to the basement for additional office w/built in shelves, a large bath with jetted tub, a separate room, PLUS a lower, unfinished level waiting for your finishing touches. The sky's the limit here with so many possibilities. Impeccably maintained. Roof w/transferable warranty, R60 insulation, all windows 2015, appliances 2021-22, parking for 5. Walk to GO/Via station, schools, Gage Park, shops, the Arts, Rose or enjoy the quiet, mature area. Mins to 410,401,407.
Room Details:
| Room | Level | Length (m) | Width (m) | Description 1 | Description 2 | Description 3 |
|---|---|---|---|---|---|---|
| Living | Main | 3.18 | 4.45 | Bow Window | Hardwood Floor | O/Looks Garden |
| Dining | Main | 2.75 | 3.11 | Combined W/Living | Hardwood Floor | California Shutters |
| Kitchen | Main | 4.05 | 3.04 | Stainless Steel Appl | Ceramic Floor | Family Size Kitchen |
| Family | Ground | 3.41 | 7.09 | Fireplace | Laminate | O/Looks Backyard |
| Prim Bdrm | Upper | 4.57 | 3.87 | Closet | Laminate | California Shutters |
| 2nd Br | Upper | 3.47 | 3.08 | Closet | Laminate | California Shutters |
| 3rd Br | Upper | 3.06 | 3.88 | Closet | Laminate | California Shutters |
| Bathroom | Upper | 2.00 | 2.34 | 4 Pc Bath | Ceramic Floor | Window |
| 4th Br | Ground | 4.11 | 3.11 | Closet | Laminate | California Shutters |
| Bathroom | Ground | 1.99 | 1.84 | 3 Pc Bath | Ceramic Floor | Renovated |
| Office | Bsmt | 2.52 | 2.78 | B/I Shelves | Laminate | Window |
| Bathroom | Bsmt | 2.98 | 2.62 | 3 Pc Bath | Laminate | Soaker |
