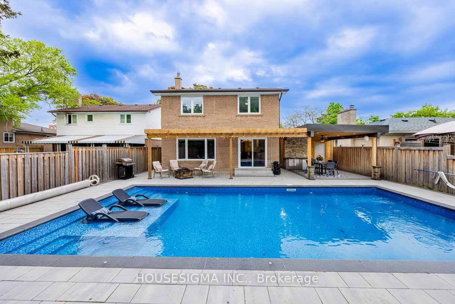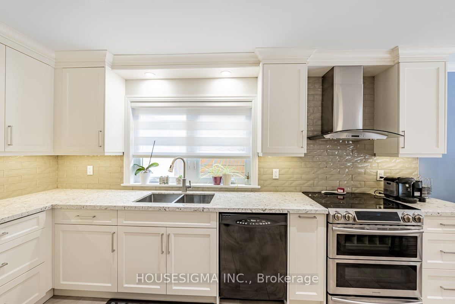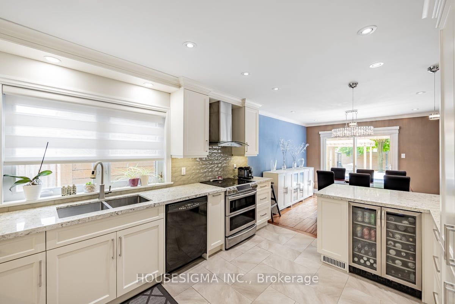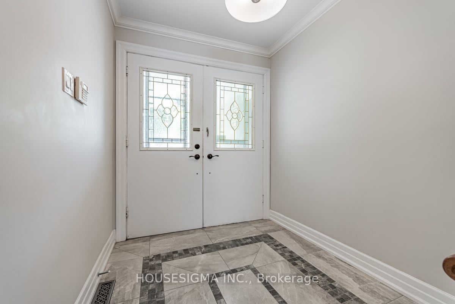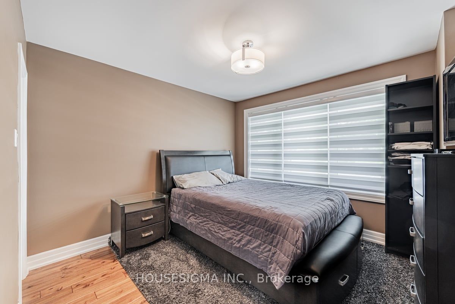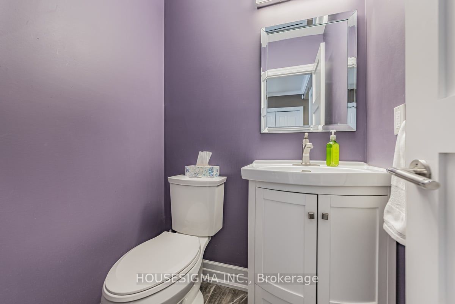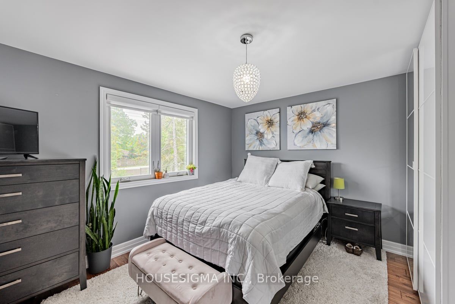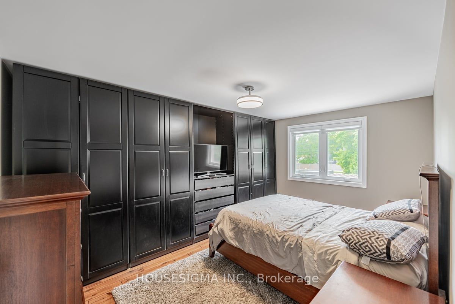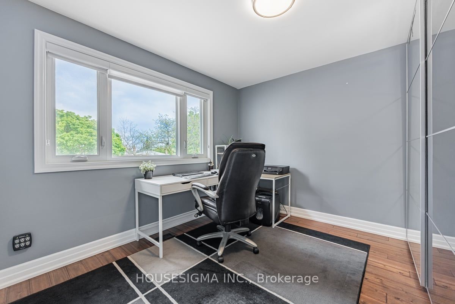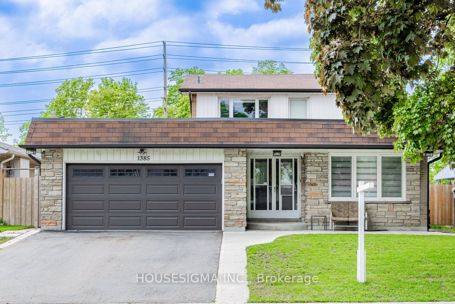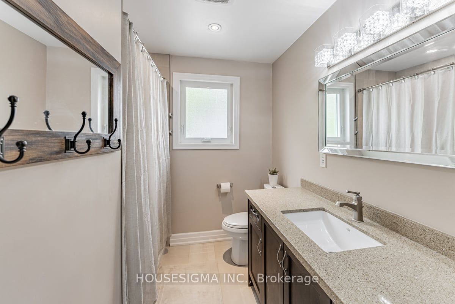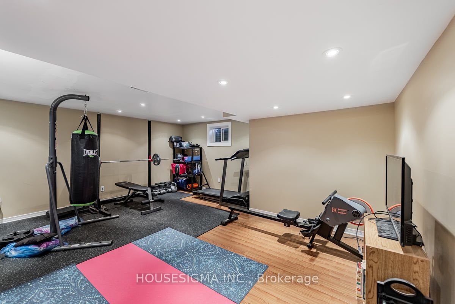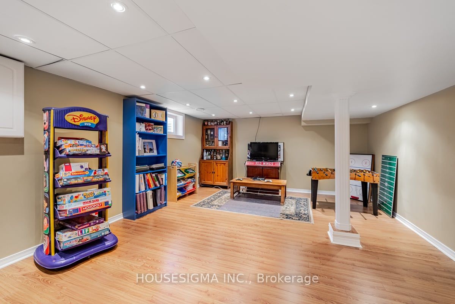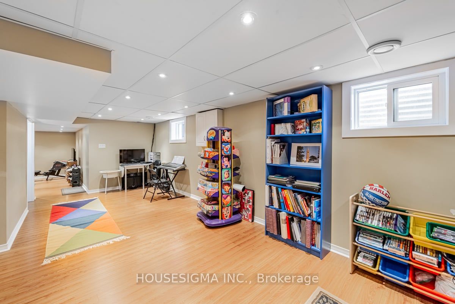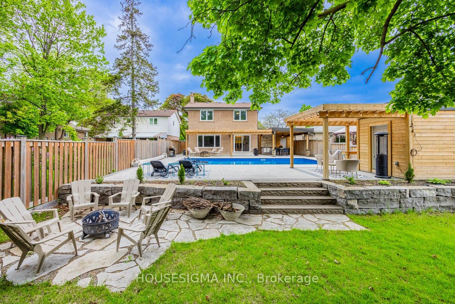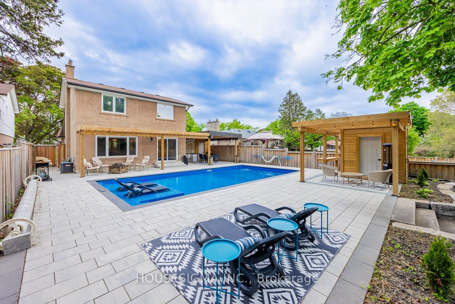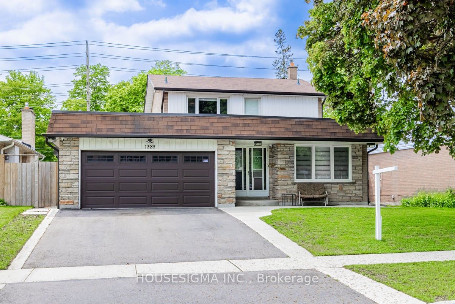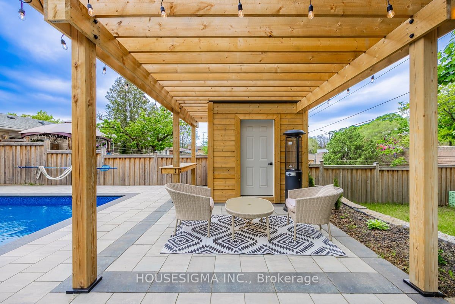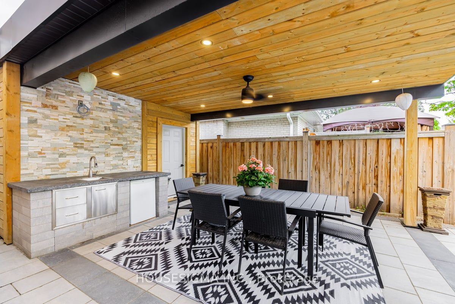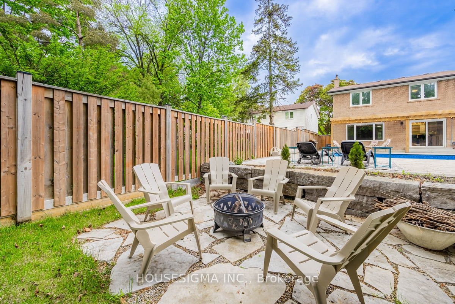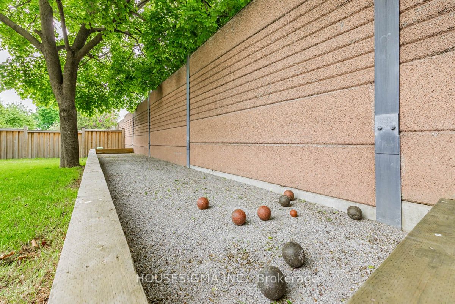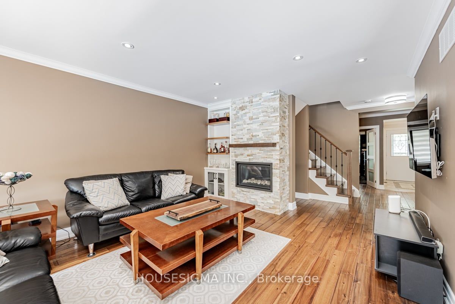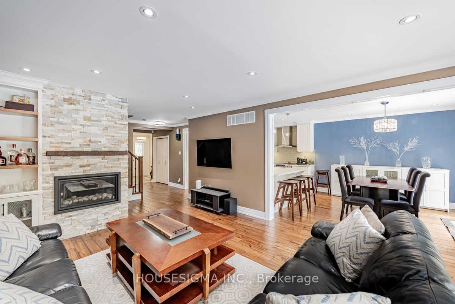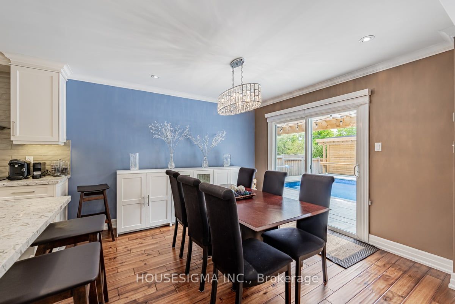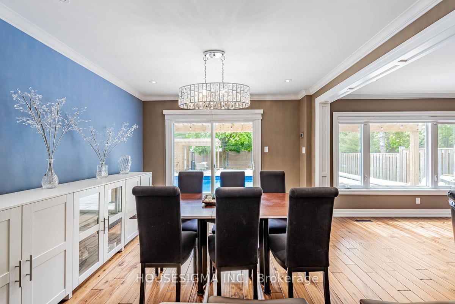1385 Tyneburn Cres
$1,598,880/ For Sale
Details | 1385 Tyneburn Cres
Embrace resort/cottage style living in this stunning 4 Bedroom, 4 Bathroom (including one in the backyard) detached home with a pool, ideally situated in Applewood. Fully renovated in 2018, Step inside to discover a grand foyer leading to expansive living spaces bathed in natural light, highlighted by soaring ceilings and elegant finishes throughout. The open-concept layout seamlessly integrates the living, dining, and kitchen areas, creating an ideal setting for gatherings and everyday living. Beautiful Kitchen with upgraded appliances and wine rack. Have a beverage while the Gas Fireplace sets the mood (comes with remote). A Basement with enough room for a Rec room, guest suite or gym with a walk up to a side door that can be used as a separate entrance. Outside, Discover a resort like backyard oasis completed in 2022 featuring a Heated Salt Water Pool surrounded by lush landscaping, a change room, a spacious patio for lounging and Barbecuing, a Bon Fire Pit area and a Bocci Court for both kids and adults to enjoy on those beautiful summer days. The outdoor bathroom includes a incineration Cinderella toilet that turns waste into ashes. This home is conveniently located minutes to the 427, 401, and QEW Highways.
Fridge, Stove & Hood Fan, Dishwasher. Washer/Dryer (different from current one). Gas Fireplace with remote, All ELFS excluding dining room ELF, All Window Coverings. Backyard bathroom/shower for convenience for the pool days.
Room Details:
| Room | Level | Length (m) | Width (m) | Description 1 | Description 2 | Description 3 |
|---|---|---|---|---|---|---|
| Kitchen | Main | 4.78 | 3.40 | Centre Island | Quartz Counter | |
| Dining | Main | 3.28 | 3.40 | Combined W/Living | Hardwood Floor | W/O To Patio |
| Living | Main | 5.92 | 4.04 | Combined W/Dining | Hardwood Floor | Gas Fireplace |
| Prim Bdrm | 2nd | 3.66 | 3.91 | B/I Closet | Hardwood Floor | |
| 2nd Br | 2nd | 4.67 | 3.38 | B/I Closet | Hardwood Floor | |
| 3rd Br | 2nd | 3.28 | 3.38 | B/I Closet | Hardwood Floor | |
| 4th Br | Main | 3.33 | 3.35 | Closet | Hardwood Floor | |
| Rec | Bsmt | 7.95 | 4.42 | 3 Pc Bath | Laminate | |
| Exercise | Bsmt | 4.85 | 5.41 | Laminate |
