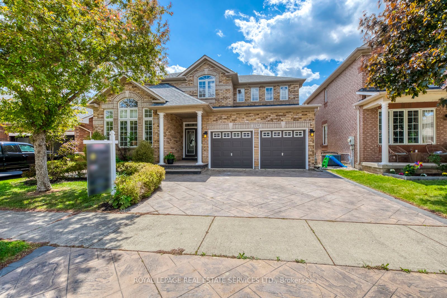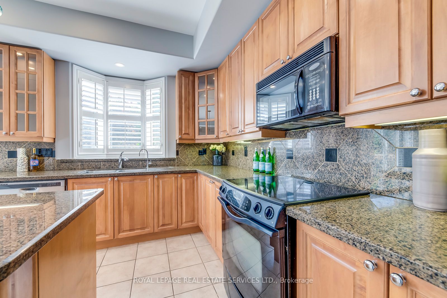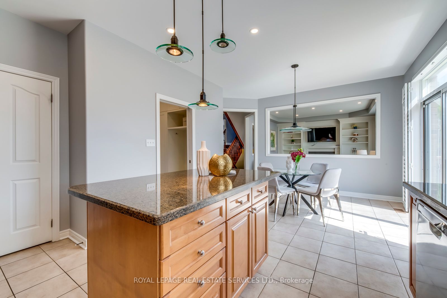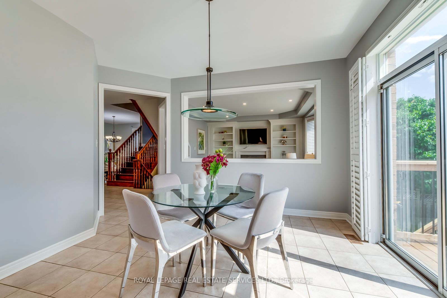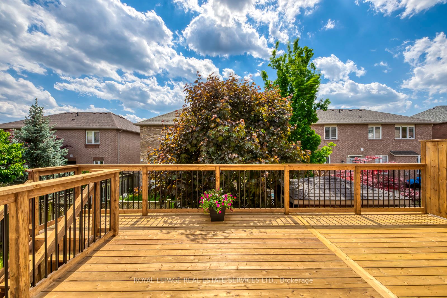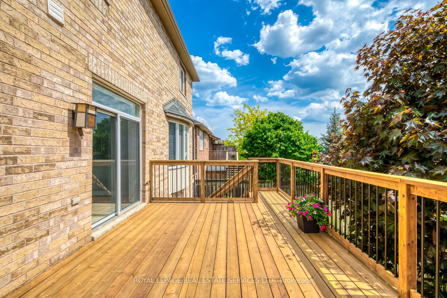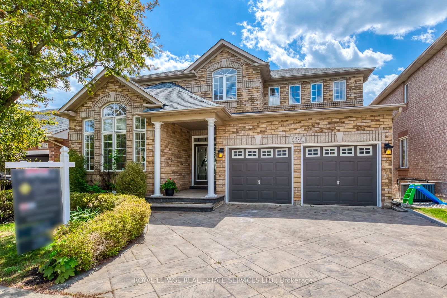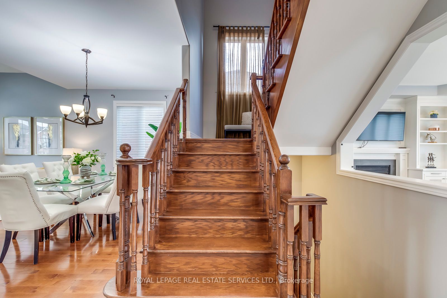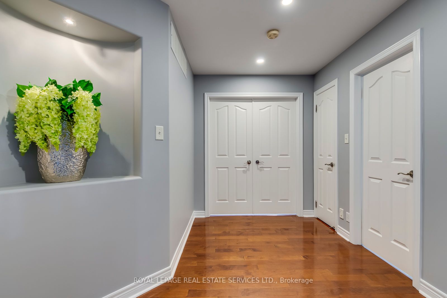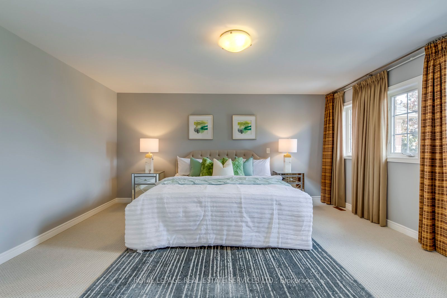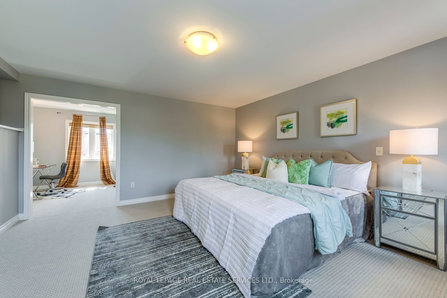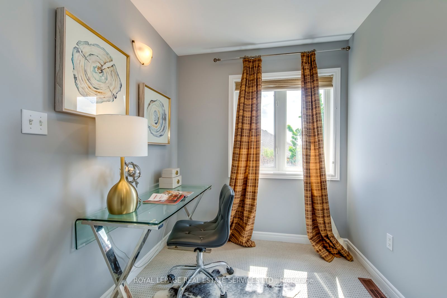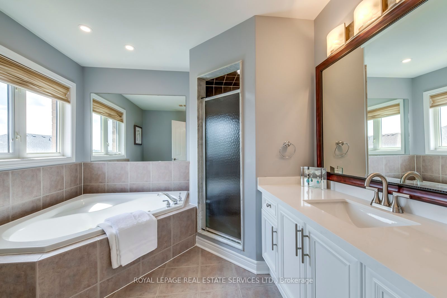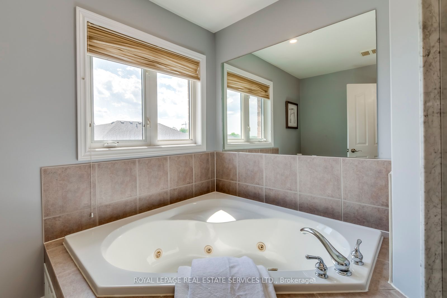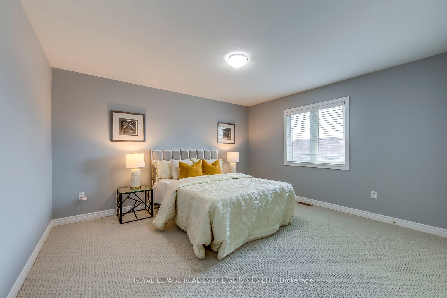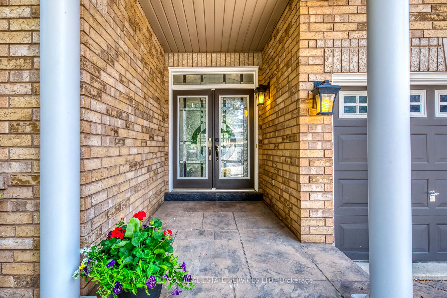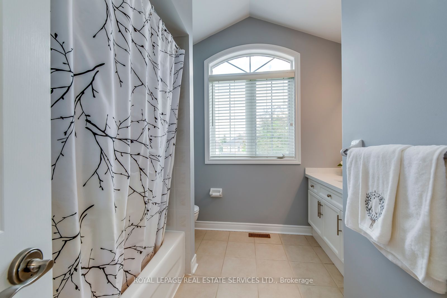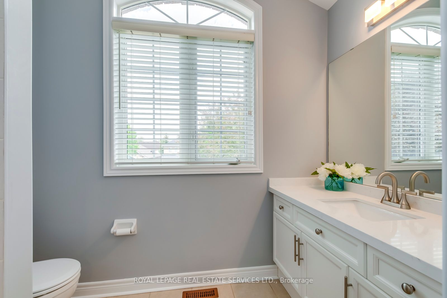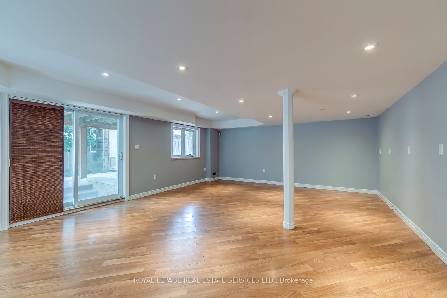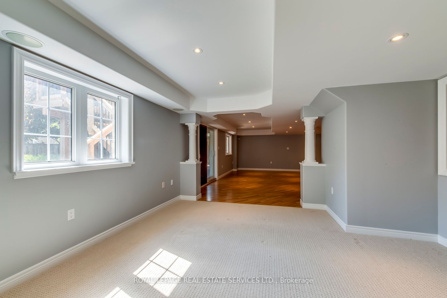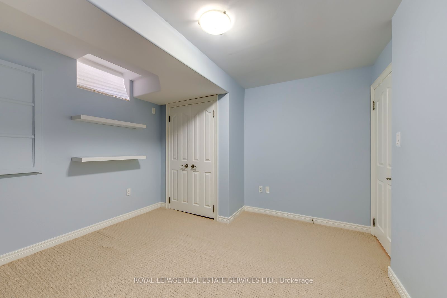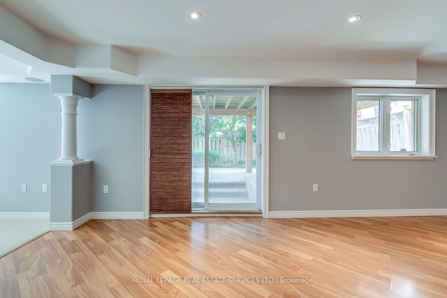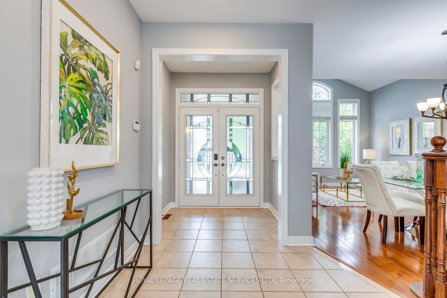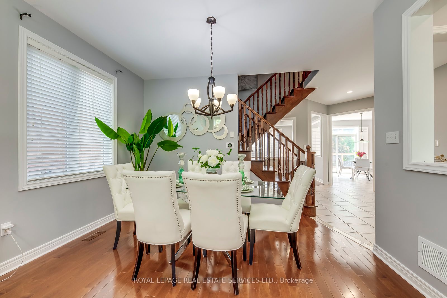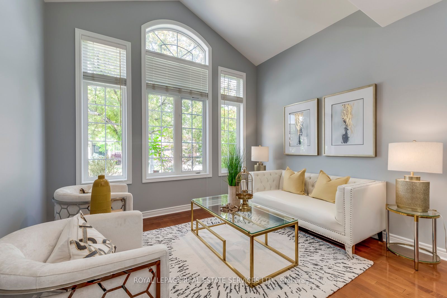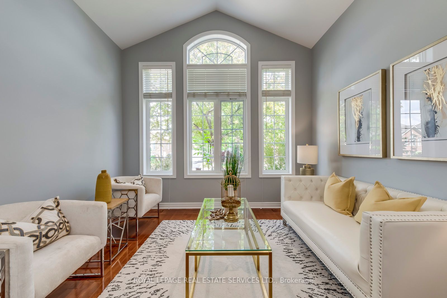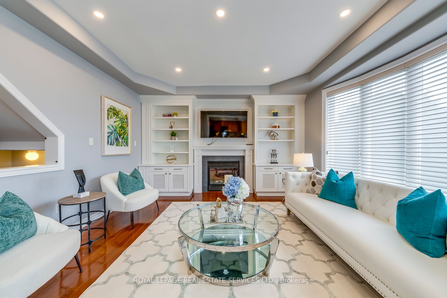2216 Lapsley Cres
$1,799,900/ For Sale
Details | 2216 Lapsley Cres
Discover this charming and spacious family home on a desirable, quiet crescent in Westmount. The main level boasts an open-concept living space with 9-foot ceilings and hardwood floors, featuring a updated kitchen with extra tall upper cabinets, a central island, granite countertops, a pantry, mudroom access, and a patio door walkout to a brand new 2-Tier deck. The family room includes built-in bookshelves, a gas fireplace, and a window overlooking the backyard, complemented by combined living and dining rooms perfect for gatherings. The entire house has been recently painted and includes updated bathrooms. Upstairs, the home was remodeled from four to three bedrooms, creating a versatile sitting/office/nursery space and an enlarged master walk-in closet. The fully finished walkout basement offers a fourth bedroom, media room, and recreation area, with large windows and patio doors leading directly to the backyard, providing abundant natural light and easy access to outdoor living.
Located close to quality schools, hiking trails, commuter highways, and shopping, this home perfectly balances comfort, functionality, and style for a growing family.
Room Details:
| Room | Level | Length (m) | Width (m) | Description 1 | Description 2 | Description 3 |
|---|---|---|---|---|---|---|
| Kitchen | Main | 4.17 | 3.10 | Pantry | Granite Counter | Centre Island |
| Breakfast | Main | 3.66 | 3.48 | California Shutters | Tile Floor | W/O To Deck |
| Family | Main | 4.83 | 4.17 | B/I Shelves | Bay Window | Fireplace |
| Great Rm | Main | 5.74 | 3.71 | Vaulted Ceiling | Open Concept | Hardwood Floor |
| Prim Bdrm | 2nd | 4.83 | 4.47 | Double Doors | Broadloom | 4 Pc Ensuite |
| Sitting | 2nd | 2.95 | 2.13 | W/I Closet | Broadloom | |
| 2nd Br | 2nd | 3.53 | 2.97 | Closet | Broadloom | Closet Organizers |
| 3rd Br | 2nd | 4.22 | 3.73 | Closet | Broadloom | |
| 4th Br | Bsmt | 3.78 | 3.40 | Broadloom | ||
| Rec | Bsmt | 4.47 | 4.17 | Pot Lights | Broadloom | |
| Games | Bsmt | 6.48 | 5.21 | W/O To Patio | Laminate |
