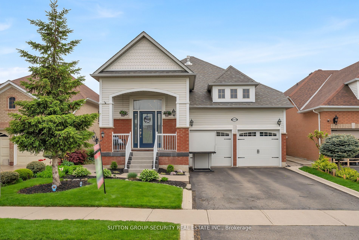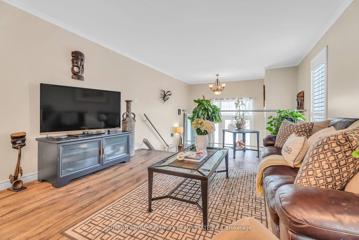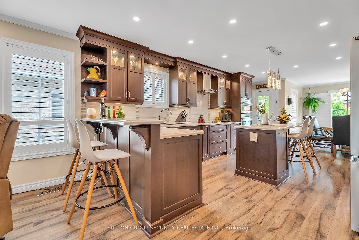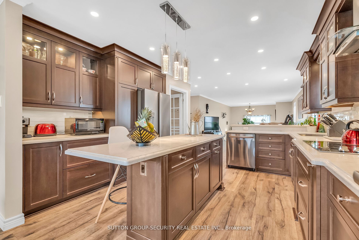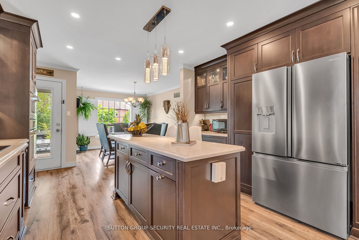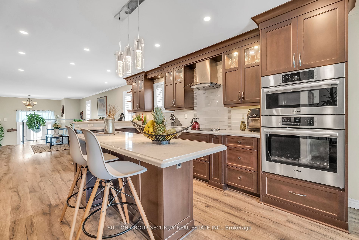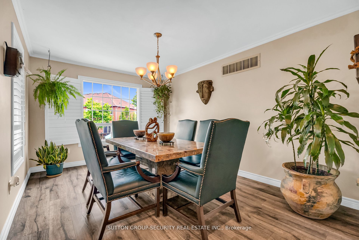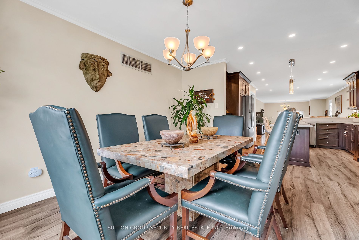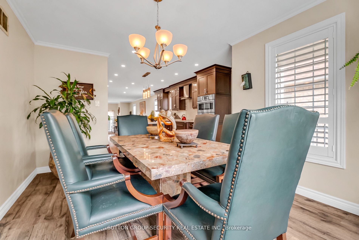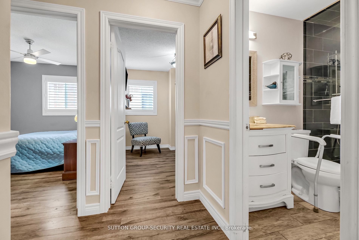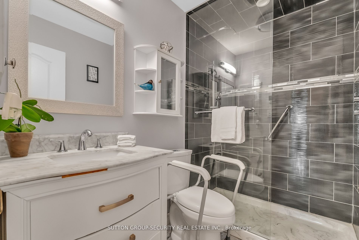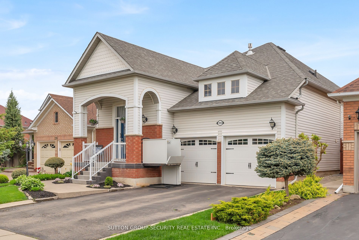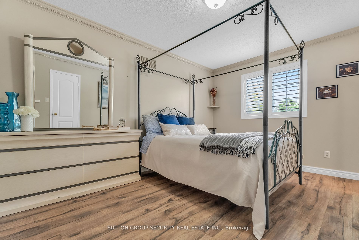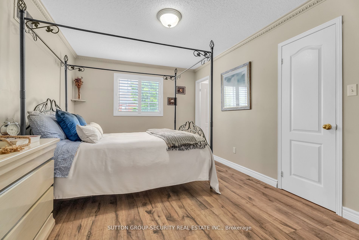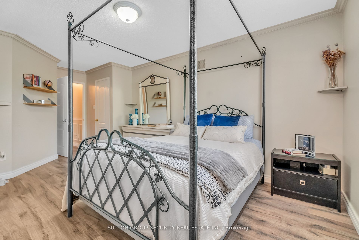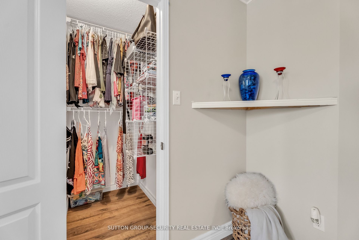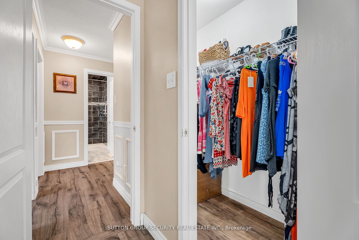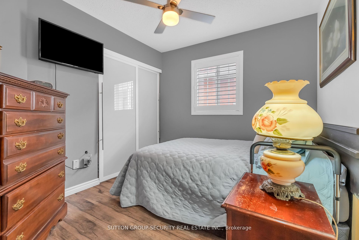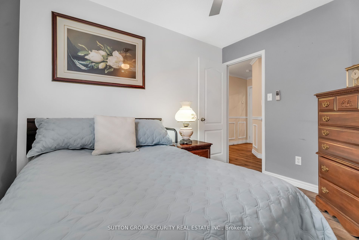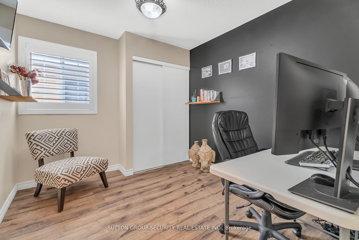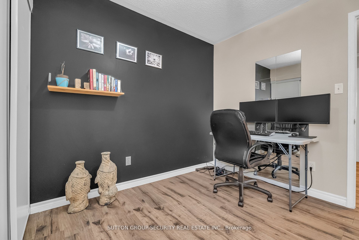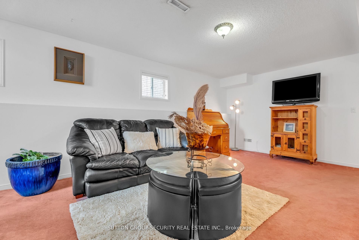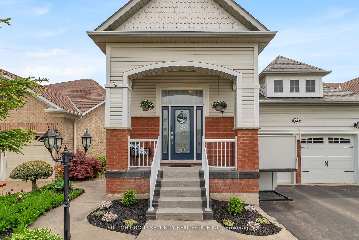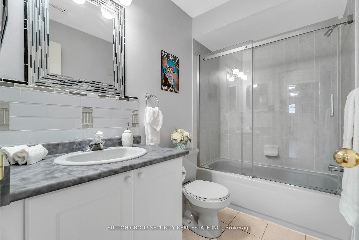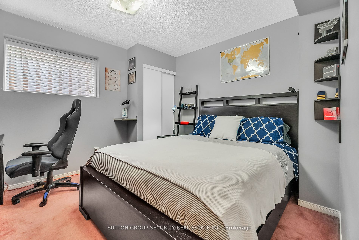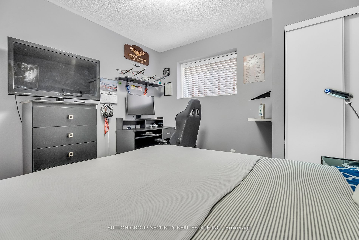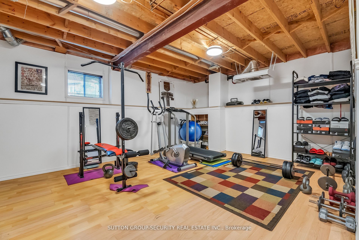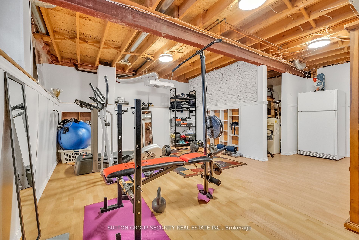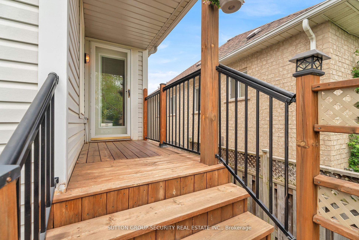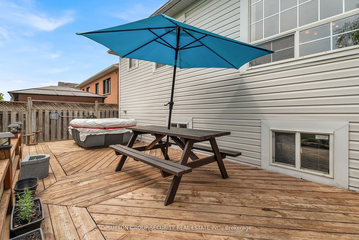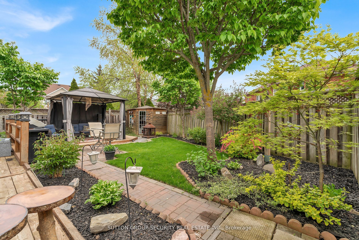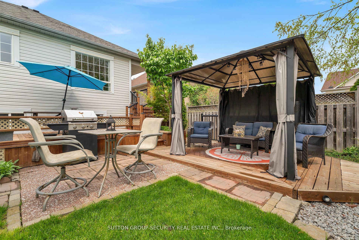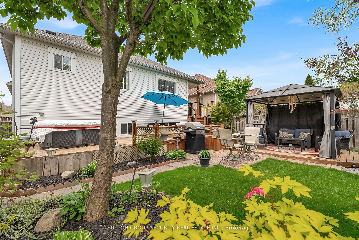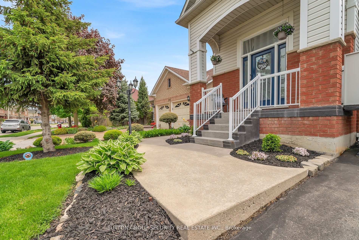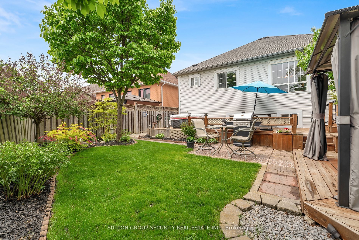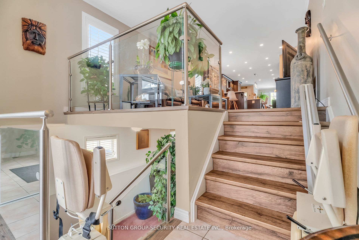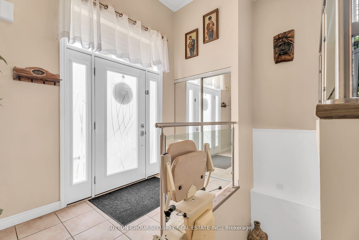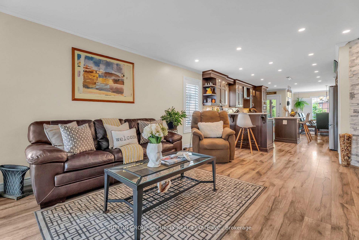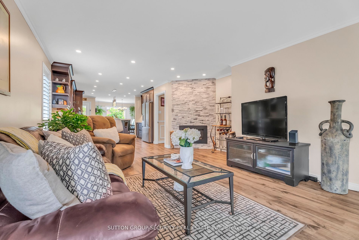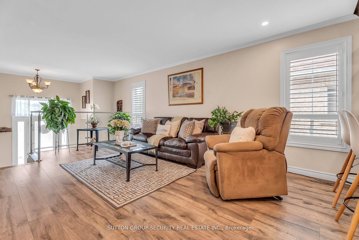222 Van Scott Dr S
$1,090,000/ For Sale
Details | 222 Van Scott Dr S
Gorgeous/Stunning Detached 3 Bedroom Bungalow In Sought After Neighborhood! Beautiful Home Offering an Open Concept Design Plan with Hardwood Floors, Upgraded Spacious Chefs Family Eat-In Kitchen featuring Built-In High End Stainless Steel Appliances with under mount pot lighting with lots of Natural Light, Walk-Out to Sun Filled Manicured Landscape Backyard with Gazebo, Shed, Fire Pit, Jacuzzi...perfect for Entertaining! Primary Bedroom with 2 Walk-In Closets and 4 pc bathroom, California Shutters throughout, Grand Foyer, Finished basement and Double Car Garage. Close to Schools (1 Block away Burnt Elm Public School), Snelgrove Community Centre, Shopping, Restaurants, Transit and all Highways. Home is A Must See!!!
Kitchen Stools in Basement can be included and the accessable chair lifts inside (Carista) and outside (Concord)
Room Details:
| Room | Level | Length (m) | Width (m) | Description 1 | Description 2 | Description 3 |
|---|---|---|---|---|---|---|
| Foyer | Main | 3.10 | 2.51 | Mirrored Closet | Open Concept | Colonial Doors |
| Living | Main | 6.05 | 4.58 | Gas Fireplace | Hardwood Floor | California Shutters |
| Kitchen | Main | 4.71 | 4.00 | Quartz Counter | Hardwood Floor | Stainless Steel Appl |
| Breakfast | Main | 4.71 | 4.00 | Pot Lights | Hardwood Floor | Combined W/Dining |
| Dining | Main | 4.51 | 4.34 | Pot Lights | Hardwood Floor | O/Looks Garden |
| Prim Bdrm | Main | 5.84 | 3.15 | W/I Closet | Hardwood Floor | 4 Pc Bath |
| 2nd Br | Main | 3.16 | 2.73 | Large Closet | Hardwood Floor | Large Window |
| 3rd Br | Main | 3.16 | 2.80 | Large Closet | Hardwood Floor | California Shutters |
| Family | Bsmt | 7.58 | 4.14 | Closet | Above Grade Window | Indirect Lights |
| 4th Br | Bsmt | 3.29 | 3.27 | Closet | Above Grade Window | Colonial Doors |
| Exercise | Bsmt | 7.93 | 6.25 | L-Shaped Room | Above Grade Window | |
| Laundry | Bsmt | 5.51 | 4.00 |
