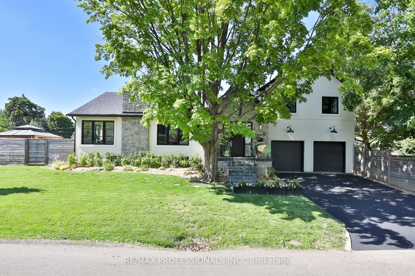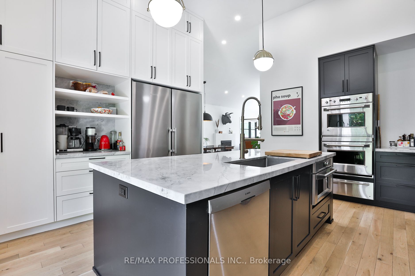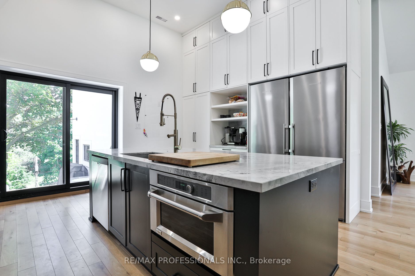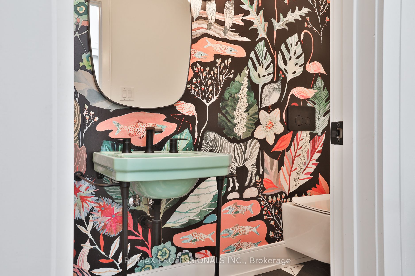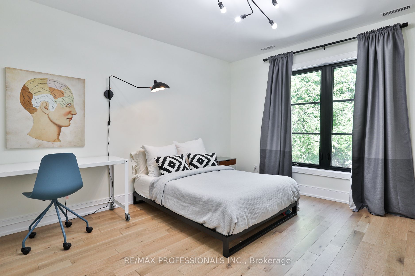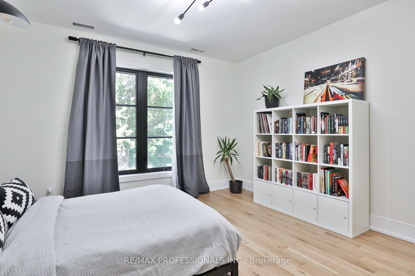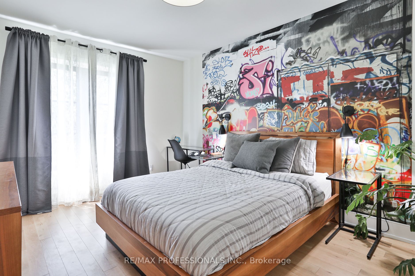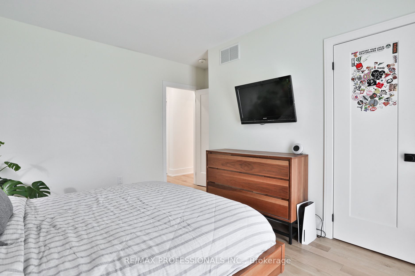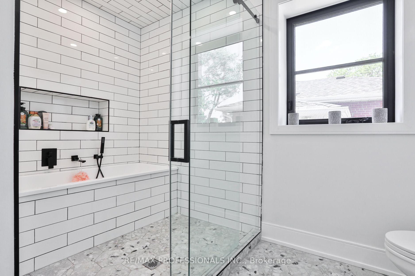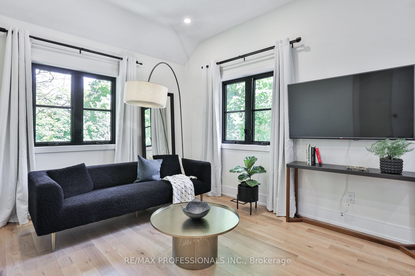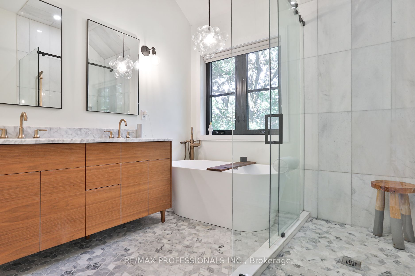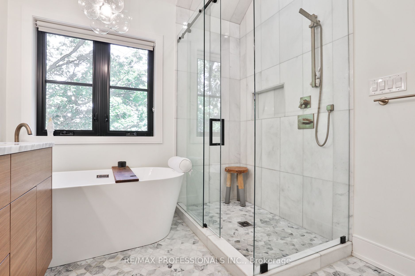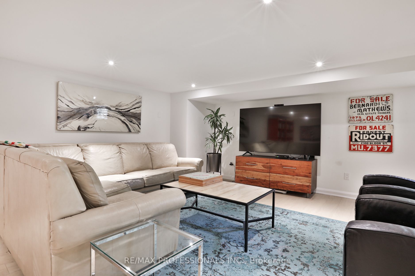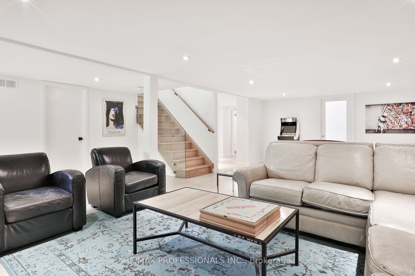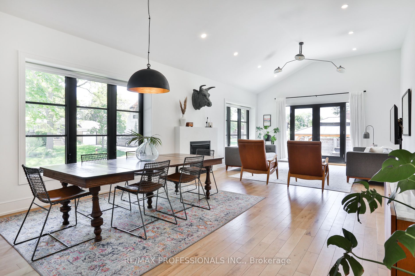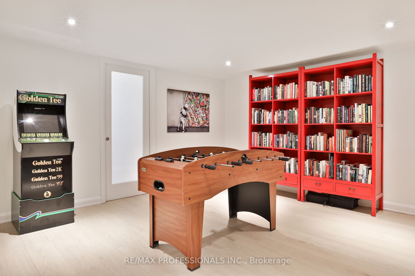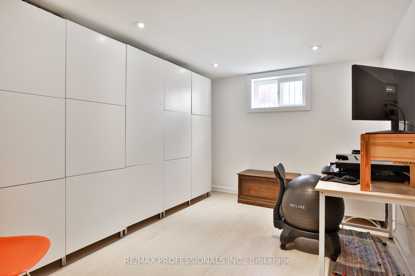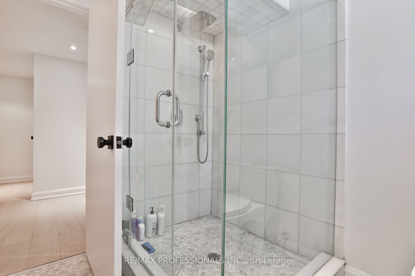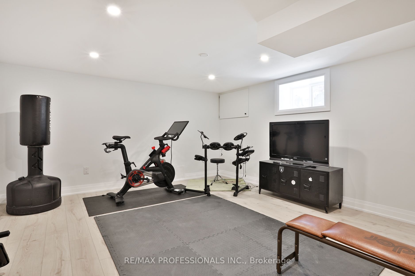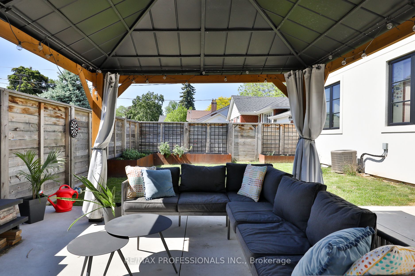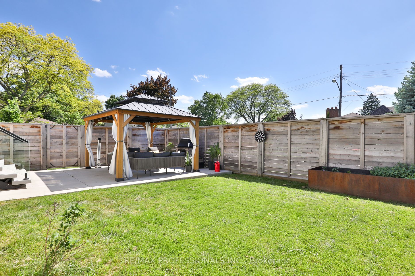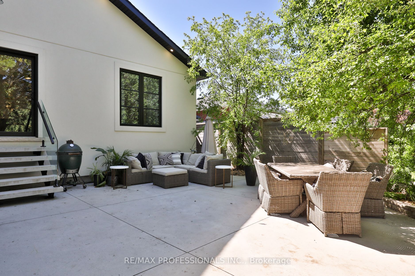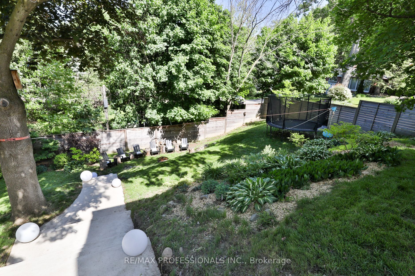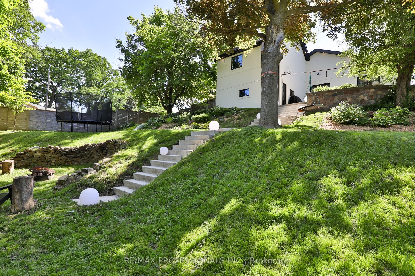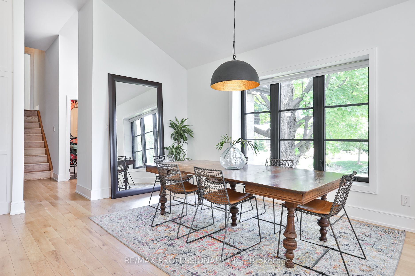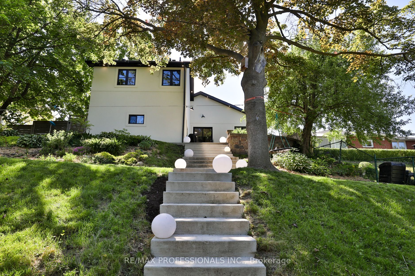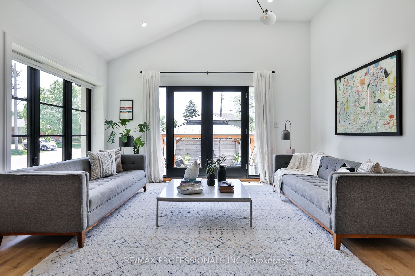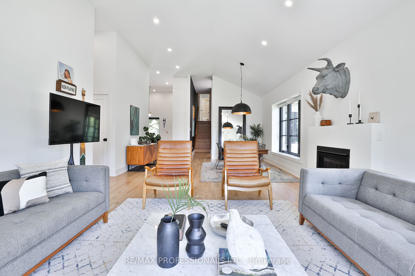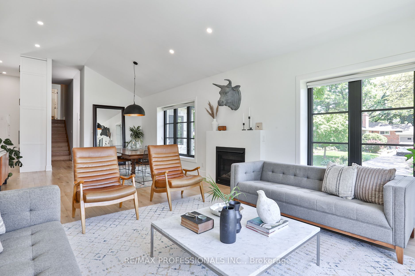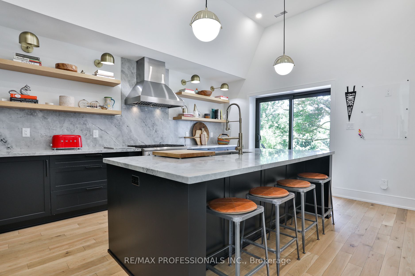41 Spring Garden Rd
$2,788,000/ For Sale
Details | 41 Spring Garden Rd
Welcome to this one-of-a-kind 4+1 bedroom family home on a prime 65 x 150 lot in the heart of highly coveted Norseman Heights. This vibrant, turn-key residence underwent a complete custom renovation in 2020, blending transitional design with mid-century modern elements to create a truly cool and unique home. The open-concept living and dining areas feature large windows and high ceilings, bringing a light and airy feel to the space. The living area boasts a cozy gas fireplace and French doors that open to a private side yard with a patio and gazebo. The chef-inspired kitchen includes premium appliances, ample prep space with an oversized center island and breakfast bar, stunning super white quartzite counters and backsplash, floating shelves, custom shaker cabinetry with a floor-to-ceiling pantry wall, a built-in coffee bar or small appliance nook, and access to a secondary patio perfect for summer BBQs and entertaining. Stairs lead down through a large treed yard with mature gardens to an arched stone retaining wall, offering space for an additional seating area. Back inside, a convenient den/office niche is ideal for a homework station or as a household command center. Three generously sized bedrooms, a well-appointed 5-pc bath, and a powder room complete the main level. The second floor offers a private primary retreat featuring vaulted ceilings, a sitting area, a walk-in closet, and a luxurious marble 5-pc bath with dual sinks, a glass-enclosed shower, and a deep free-standing tub. The spacious lower level includes a rec room, a fifth bedroom currently used as a home gym, a 4-pc bath, an office, and a large utility room/workshop with ample storage. This home is just around the corner from Spring Garden Park and Mimico Creek, and is walking distance to Bloor St shops and eateries, transit, excellent schools, more parks, and Norseman community centre/pool. It also offers easy hwy access and quick commutes to the airports & downtown.
Fronts on Leland Ave
Room Details:
| Room | Level | Length (m) | Width (m) | Description 1 | Description 2 | Description 3 |
|---|---|---|---|---|---|---|
| Living | Main | 4.60 | 4.57 | Gas Fireplace | Hardwood Floor | W/O To Patio |
| Dining | Main | 4.60 | 4.60 | Hardwood Floor | Combined W/Living | Vaulted Ceiling |
| Kitchen | Main | 5.26 | 4.70 | Stainless Steel Appl | Centre Island | W/O To Patio |
| Den | Main | 2.90 | 1.45 | Pot Lights | Hardwood Floor | |
| 2nd Br | Main | 4.11 | 3.86 | Double Closet | Hardwood Floor | |
| 3rd Br | Main | 4.27 | 3.25 | Double Closet | Hardwood Floor | |
| 4th Br | Main | 4.27 | 3.10 | Double Closet | Hardwood Floor | |
| Prim Bdrm | 2nd | 6.25 | 3.15 | W/I Closet | Vaulted Ceiling | 5 Pc Ensuite |
| Rec | Bsmt | 8.13 | 6.60 | Pot Lights | Laminate | Above Grade Window |
| 5th Br | Bsmt | 5.21 | 4.52 | Pot Lights | W/I Closet | Above Grade Window |
| Office | Bsmt | 3.66 | 2.90 | Pot Lights | Pocket Doors | W/I Closet |
| Utility | Bsmt | 7.62 | 4.19 | Combined W/Workshop |
