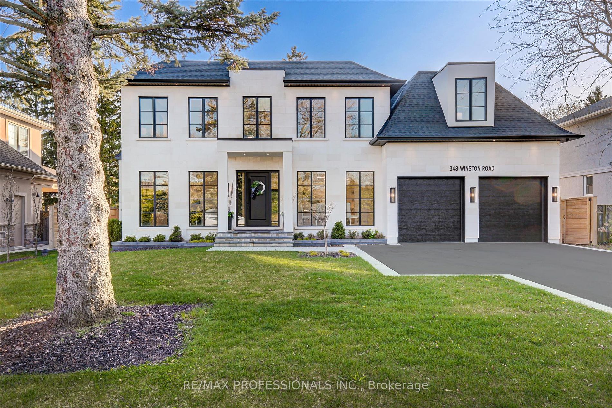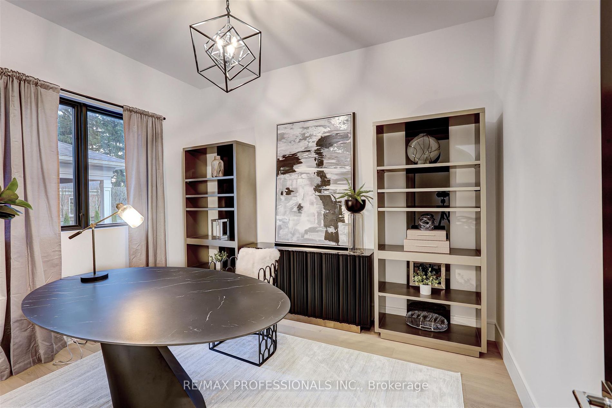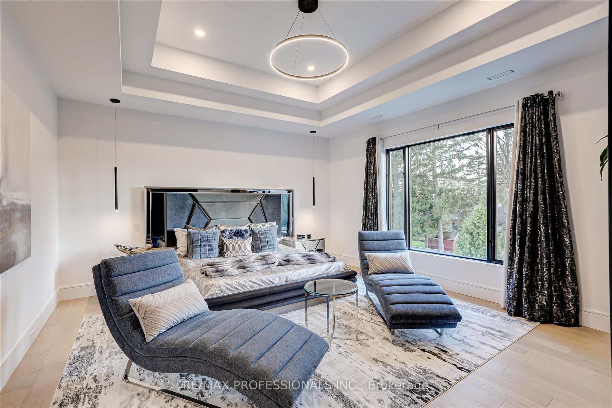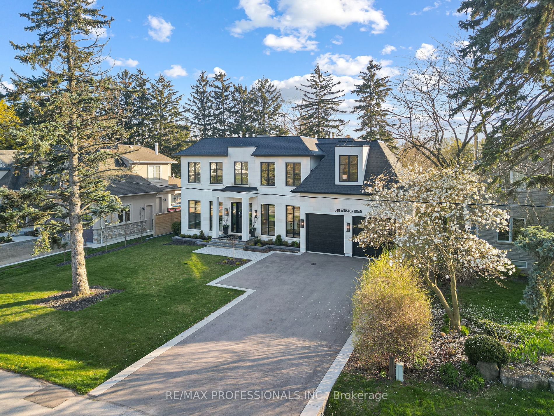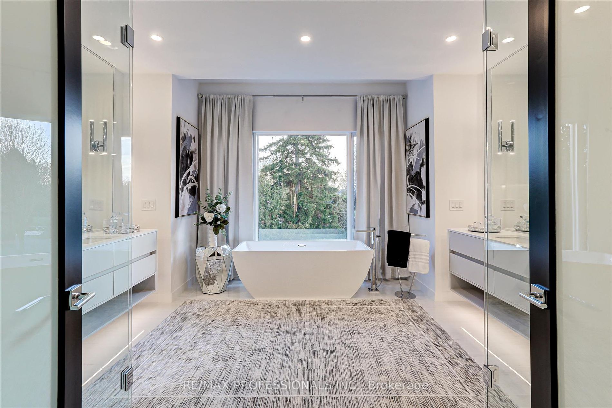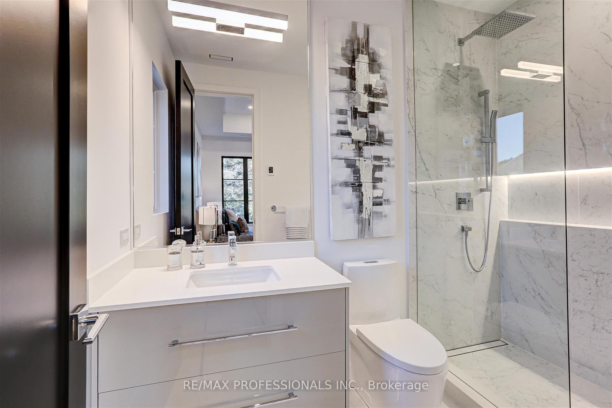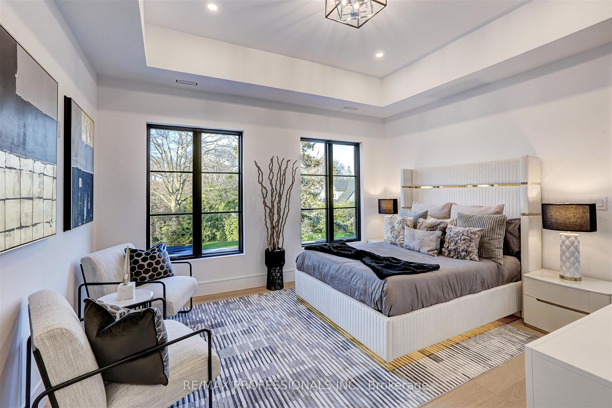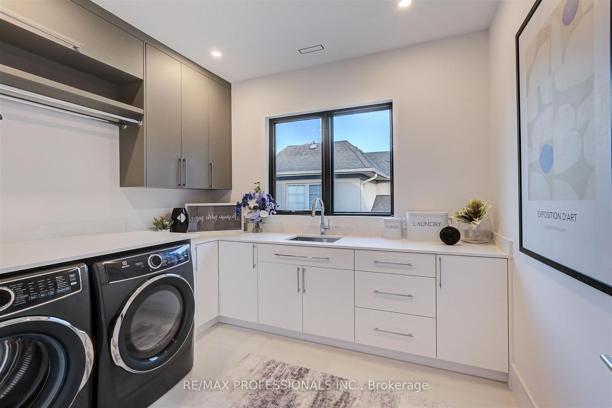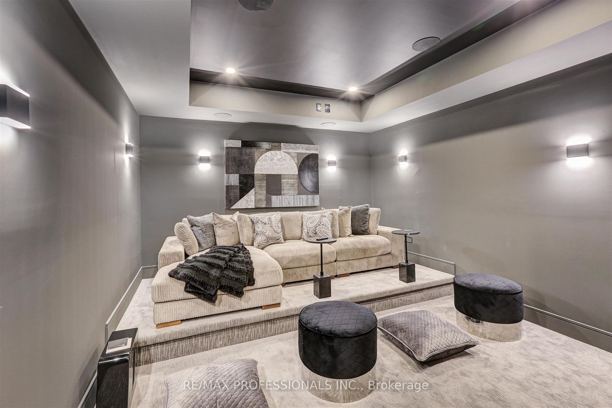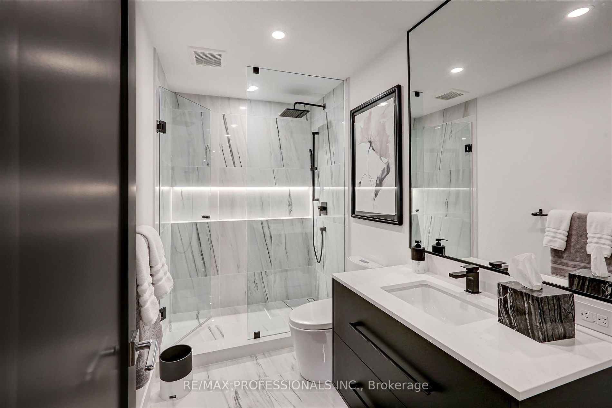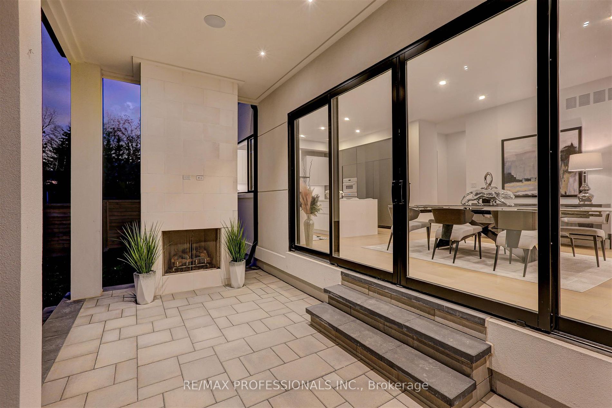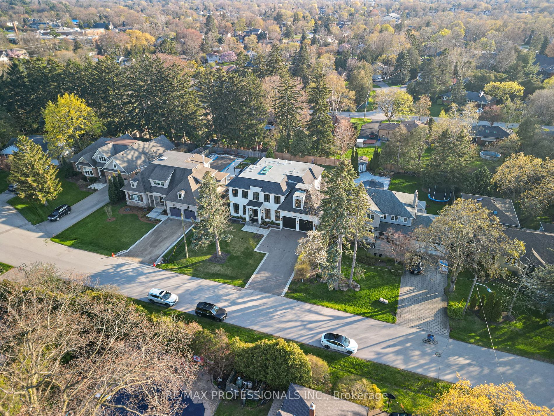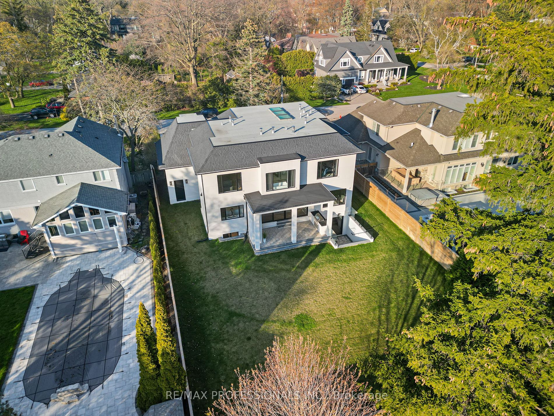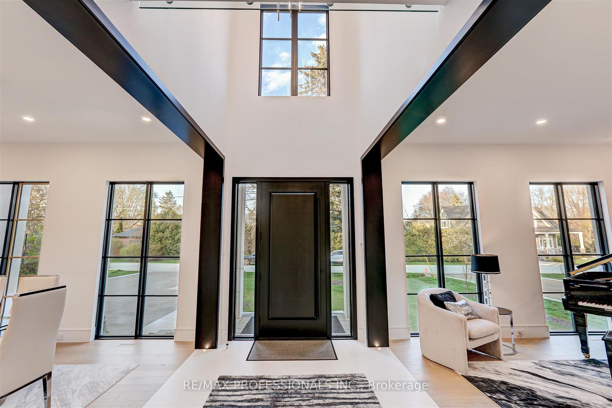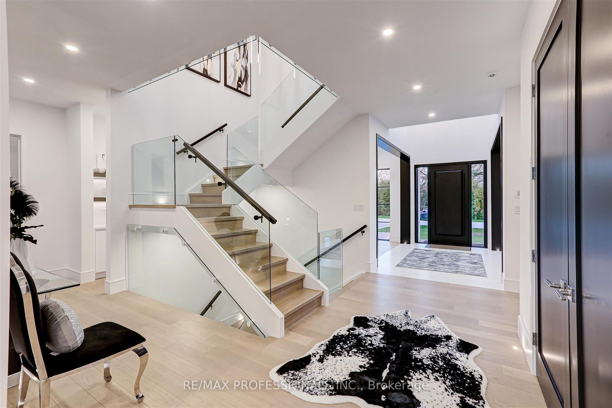348 Winston Rd
$5,498,888/ For Sale
Details | 348 Winston Rd
Nestled on a tree lined enclave in Southwest Oakville, just minutes from the Oakville waterfront, stands the property known as 348 Winston Road. On an oversize 75 x 154 lot, this one-of-a-kind custom built Bucci Home, exudes a sense of stately elegance which is further enhanced by the richness of its custom details. Custom limestone, stucco, floor to ceiling black Pella windows, large wall sconces, and a large solid wood custom door are what welcomes you into the home. With over 6000 square feet of living space, an expansive, two storey foyer is the entrance to a more modern interior, simplified for todays lifestyle. Ten foot ceilings on the main floor with 8 custom black doors frame the interior living space which is comprised of white oak engineered hardwood flooring, an ultra-modern, sleek, streamlined kitchen with Thermador appliances, a beautiful quartzite fireplace in the living room, as well as a porcelain linear fireplace in the family room. Eight foot high black patio doors open from the kitchen onto the covered back porch, equipped with an outdoor gas fireplace and kitchen as the living space continues outdoors. The primary suite runs the entire length of the house. The primary bedroom has a gorgeous coffered ceiling with a gas fireplace, and the ensuite has heated floors, his and hers vanities, and a large soaker tub in front of a huge picture window overlooking the yard. The other three bedrooms each have their own walk-in closets and ensuites with heated floors. The laundry room is conveniently located on the second floor with luxury Electrolux appliances. The lower level contains an additional bedroom with walk-in closet, a media room with 85 screen and surround sound, a glass enclosed gym, and an additional bathroom. Additional features of the home are a built-in stereo system, two high efficiency furnaces, two ac units, and an in-ground irrigation system.
This remarkable home is a must see! Turnkey opportunity to purchase in all new designer furnishings, making this remarkable home truly move in ready.
Room Details:
| Room | Level | Length (m) | Width (m) | Description 1 | Description 2 | Description 3 |
|---|---|---|---|---|---|---|
| Living | Main | 4.27 | 3.96 | Hardwood Floor | Gas Fireplace | Pot Lights |
| Dining | Main | 4.27 | 3.96 | Formal Rm | Hardwood Floor | Panelled |
| Kitchen | Main | 8.92 | 4.88 | Centre Island | B/I Appliances | W/O To Patio |
| Family | Main | 4.65 | 4.88 | Open Concept | Gas Fireplace | Panelled |
| Office | Main | 3.66 | 3.12 | Pot Lights | Hardwood Floor | Window |
| Prim Bdrm | 2nd | 5.18 | 3.46 | W/I Closet | 5 Pc Ensuite | Gas Fireplace |
| 2nd Br | 2nd | 5.33 | 4.88 | W/I Closet | 3 Pc Ensuite | O/Looks Backyard |
| 3rd Br | 2nd | 4.27 | 3.96 | W/I Closet | 3 Pc Ensuite | Hardwood Floor |
| 4th Br | 2nd | 4.27 | 3.96 | W/I Closet | 3 Pc Ensuite | Pot Lights |
| Rec | Lower | 10.57 | 4.45 | Combined W/Kitchen | Gas Fireplace | Walk-Up |
| 5th Br | Lower | 4.27 | 4.27 | Closet | Laminate | Window |
| Media/Ent | Lower | 4.75 | 3.73 | Broadloom | Built-In Speakers |
