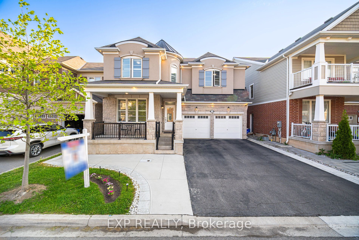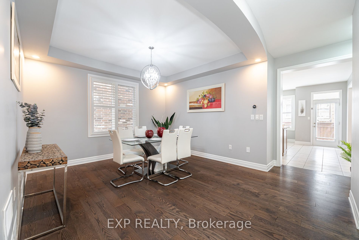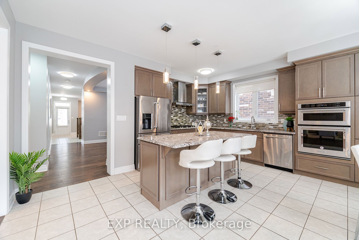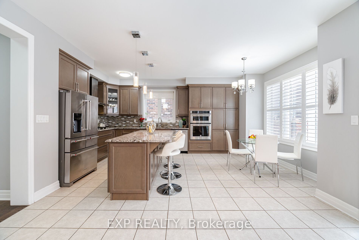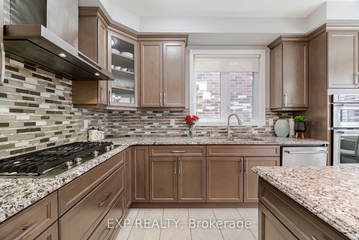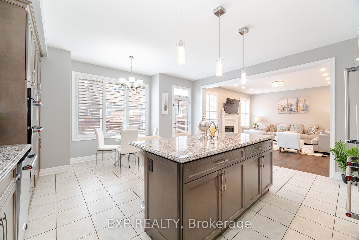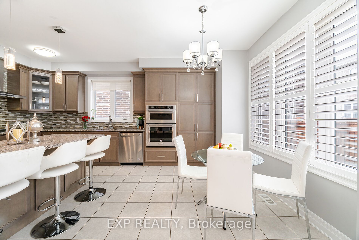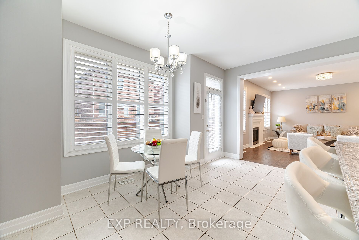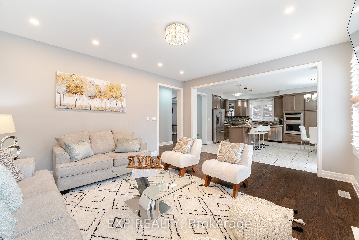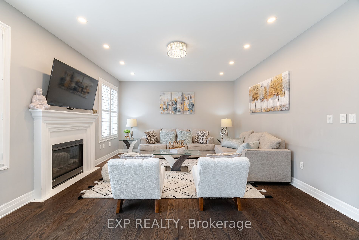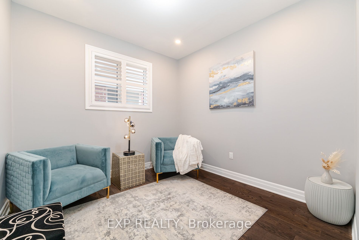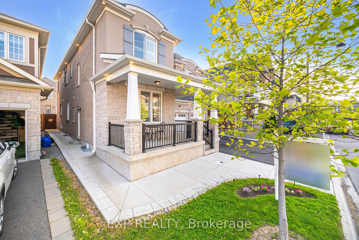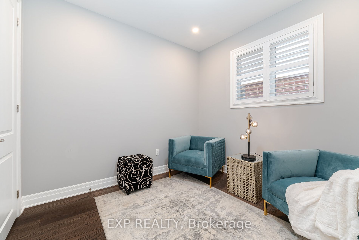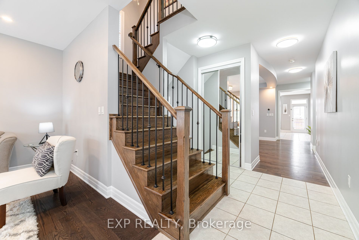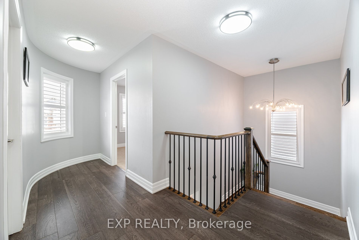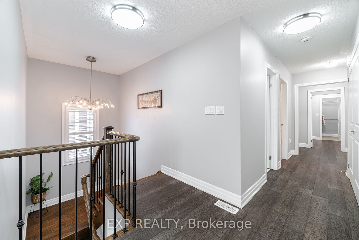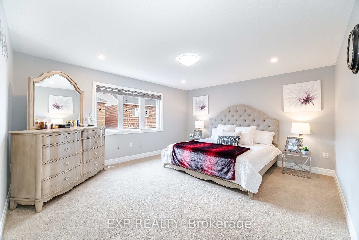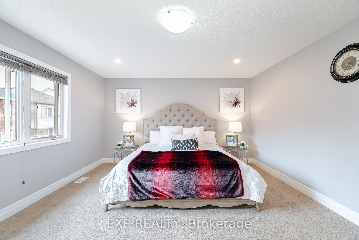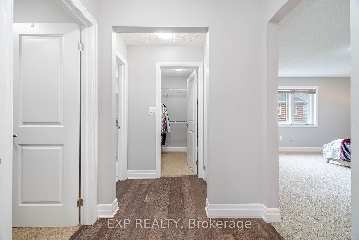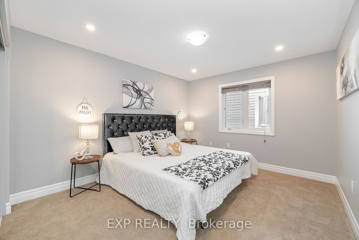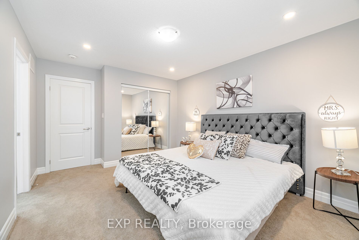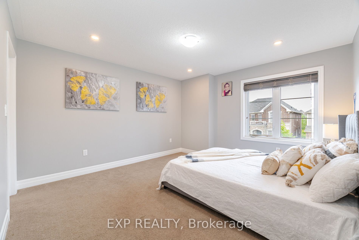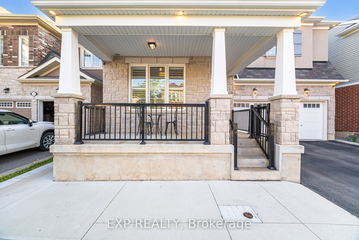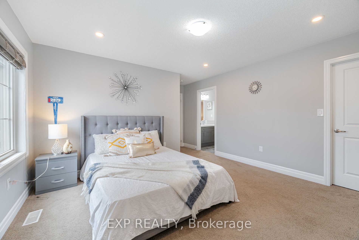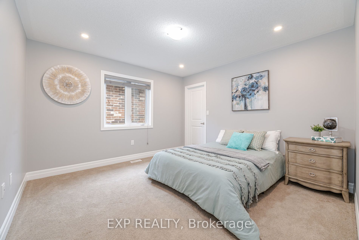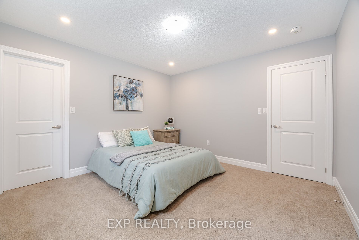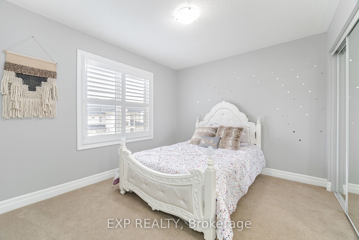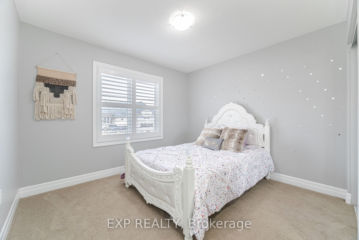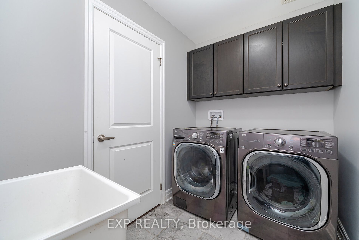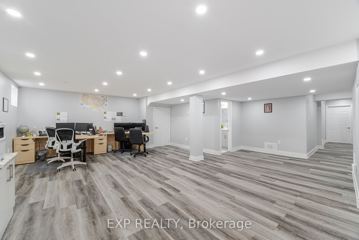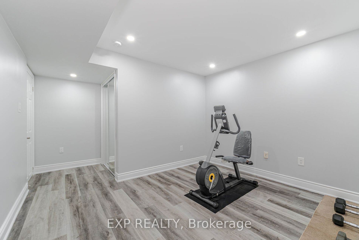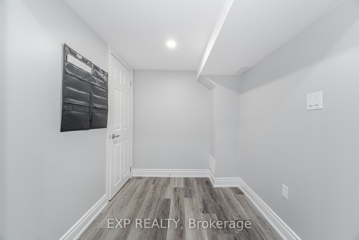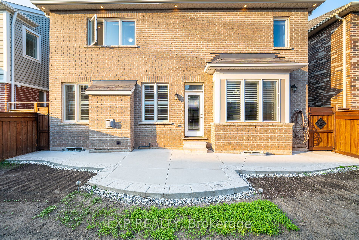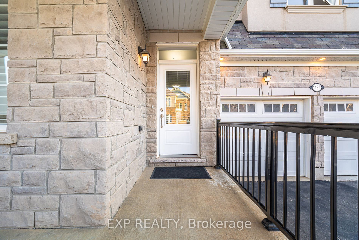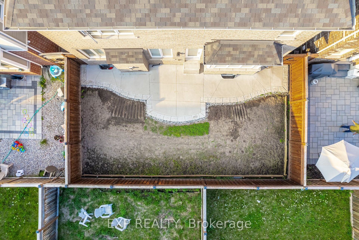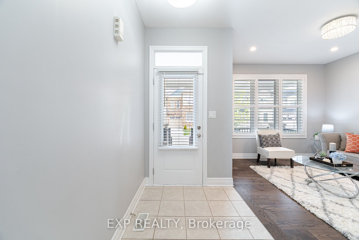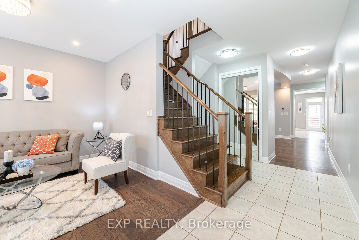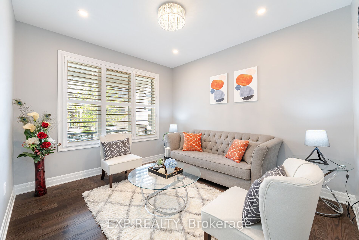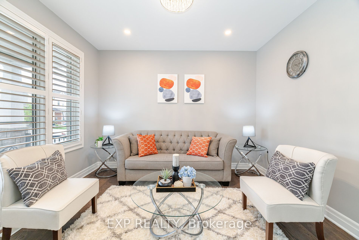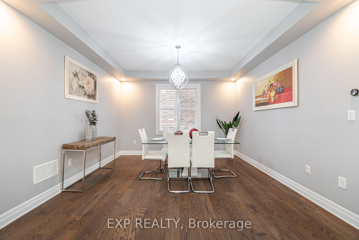1190 Mceachern Crt
$1,870,000/ For Sale
Details | 1190 Mceachern Crt
Dream Home Alert! Just 7 years young, NE facing Vaastu Compliant, 5bedroom, 5 bathroom, 2 car garage detached home sitting on wide 43' lot comes with French chateau Stone and Stucco elevation in child friendly quiet street with no side walk comes with 7 Car parking spots and staggering 3303+1470sqft living space. Finished legal basement with side entrance is just another reason to call this a home. With Separate Living, Family, Dining and Breakfast area and a office/bedroom on main floor is surely to impress your all desires. Mattamy's Grande kitchen with Granite counter tops, all stainless steel appliances including cooktop stove and wall mount oven and microwave and also a Huge pantry and lots of cabinets and Drawers. Upstairs 5 bedroom with 3 full bathrooms and laundry and pot lights everywhere. Legal Finished basement with side entrance and 2 bed+ 1 bath gives you ample possibility to use it for personal use or generate rental income. Centrally located around all amenities, schools and highways. Must see home in your list today.
Landscaping in front and backyard, No sidewalk, Super quiet street with all 2 car detached homes to preserve future market value.
Room Details:
| Room | Level | Length (m) | Width (m) | Description 1 | Description 2 | Description 3 |
|---|---|---|---|---|---|---|
| Family | Main | 5.19 | 4.42 | Gas Fireplace | Hardwood Floor | Pot Lights |
| Dining | Main | 4.88 | 3.96 | California Shutters | Hardwood Floor | Pot Lights |
| Living | Main | 3.66 | 3.35 | California Shutters | Hardwood Floor | Pot Lights |
| Den | Main | 3.05 | 3.05 | California Shutters | Hardwood Floor | Pot Lights |
| Kitchen | Main | 5.18 | 2.60 | Granite Counter | B/I Appliances | Backsplash |
| Breakfast | Main | 5.18 | 3.12 | California Shutters | Pantry | O/Looks Backyard |
| Prim Bdrm | 2nd | 4.88 | 4.27 | His/Hers Closets | 5 Pc Ensuite | Pot Lights |
| 2nd Br | 2nd | 3.96 | 3.35 | Mirrored Closet | Semi Ensuite | Pot Lights |
| 3rd Br | 2nd | 4.15 | 3.81 | W/I Closet | Semi Ensuite | Pot Lights |
| 4th Br | 2nd | 3.68 | 3.66 | W/I Closet | Window | Pot Lights |
| 5th Br | 2nd | 3.76 | 3.35 | Mirrored Closet | California Shutters | Pot Lights |
| Laundry | 2nd | Separate Rm | Ceramic Floor |
