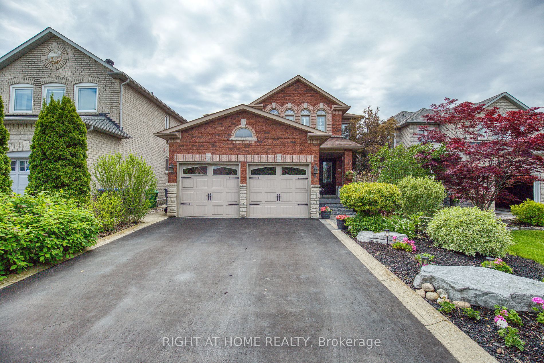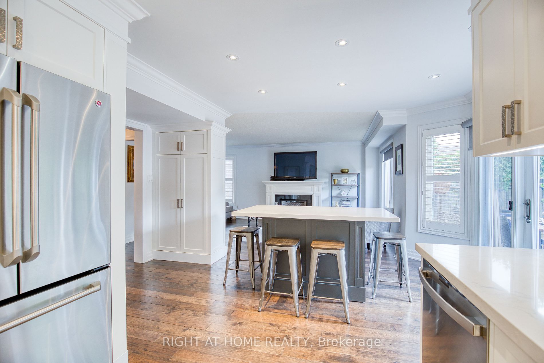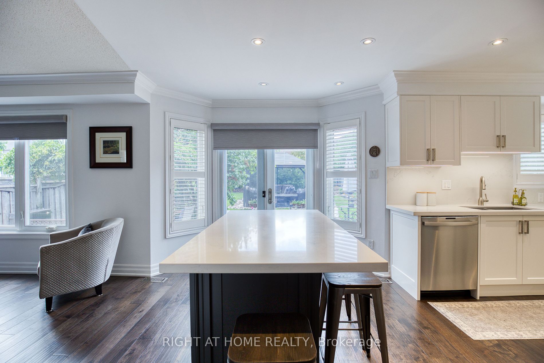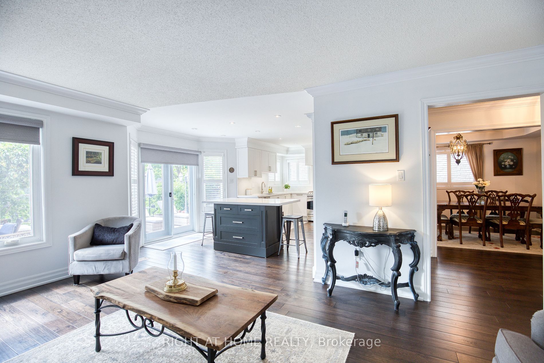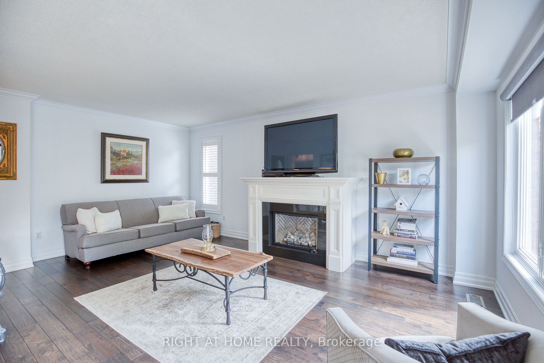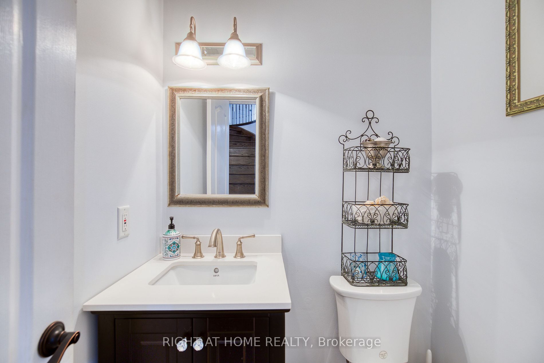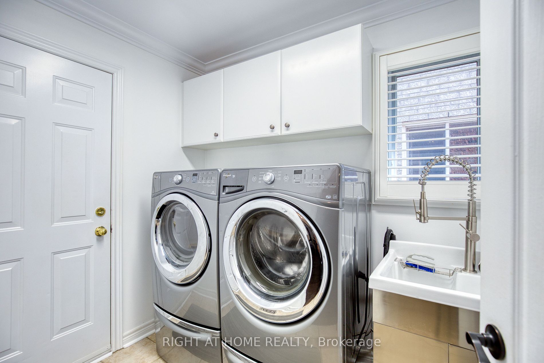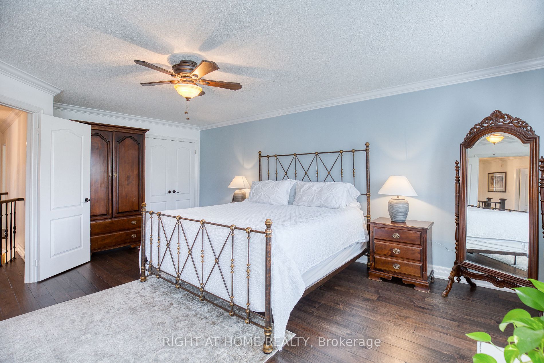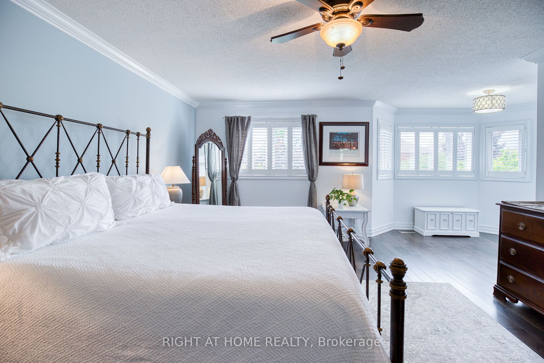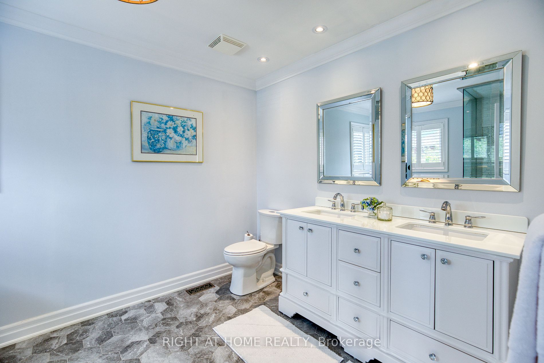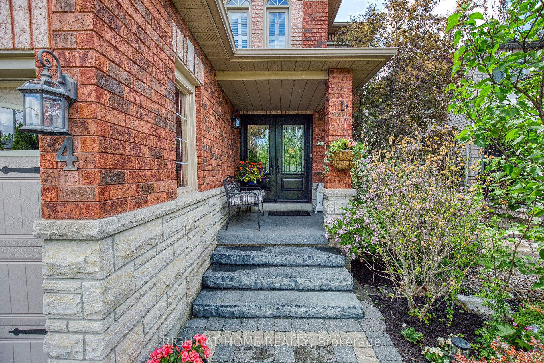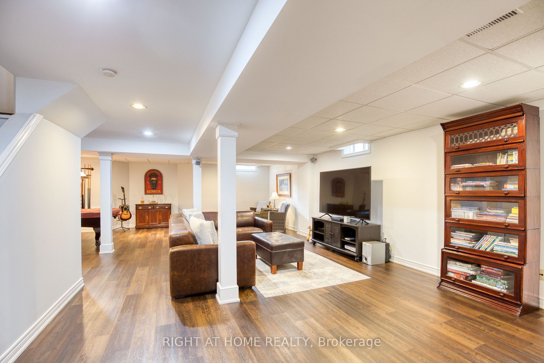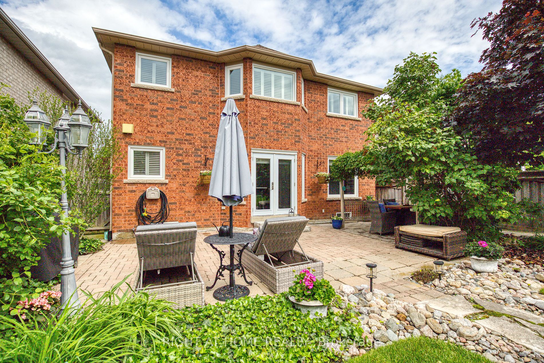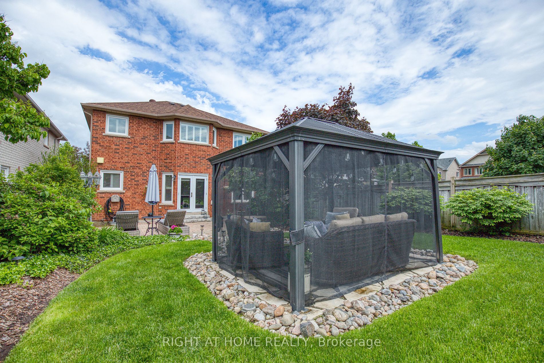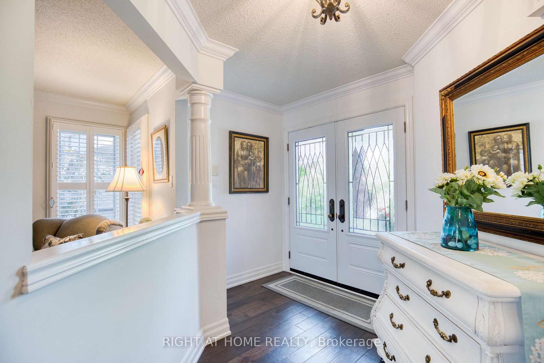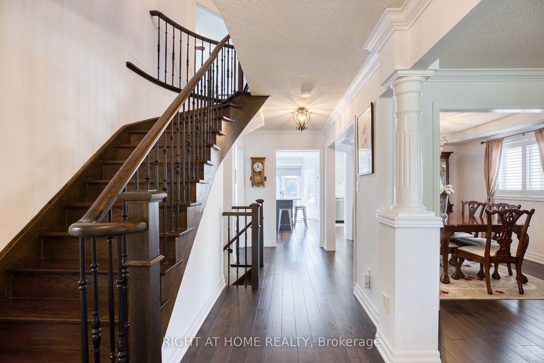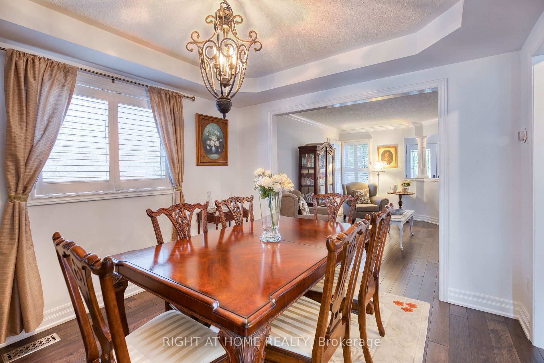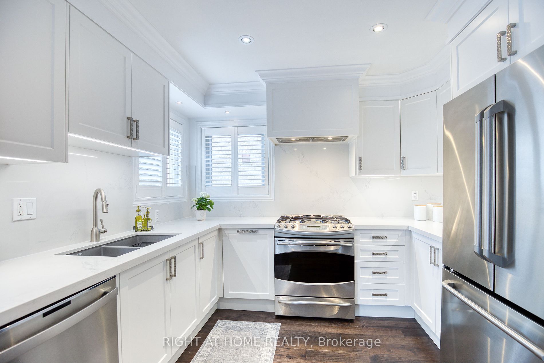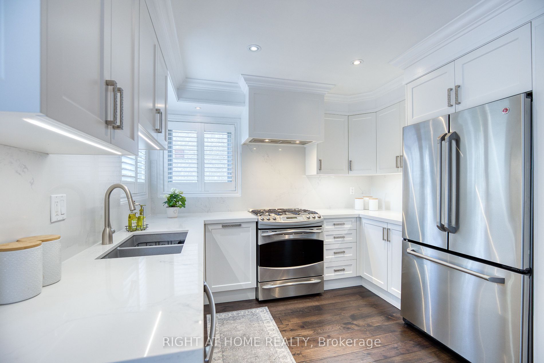4 Country Stroll Cres
$1,499,000/ For Sale
Details | 4 Country Stroll Cres
Welcome to 4 Country Stroll in beautiful Bolton!This S-T-U-N-N-I-N-G 2544 sqft (+finished basement) stone & brick 4 bedroom beauty is situated on a rare 40 x 147 ft lot on a sought after street,within walking distance to amenities, parks, schools,& the downtown core. Originally the builder's model home, it has been meticulously maintained by original owners & exquisitely renovated,suitable for the most discerning buyer! A double door entry leads to a beautiful,open-concept main floor with formal dining & living areas, an open kitchen, breakfast, & family room with a gas fireplace,an office (which could be a 5th bdrm), & a laundry room with an exit to the garage. The custom dream white kitchen features quartz counters & back-splash, an island, & built-in pantries! Walk out to a backyard oasis with gardens & gathering areas-an entertainer's delight! A modern staircase leads to the upper level with generously sized bedrooms.The large primary bedroom boasts his & hers closets & Spa-like luxury 5-pc ensuite!
Lower level is tastefully finished & Open Concept for recreation & entertaining!One of the larger models in area,this turn-key home w/approx.3600 sqft of living space is great for large & multigeneration families!Quality finishes!Act Fast!
Room Details:
| Room | Level | Length (m) | Width (m) | Description 1 | Description 2 | Description 3 |
|---|---|---|---|---|---|---|
| Living | Main | 4.34 | 3.30 | O/Looks Frontyard | Hardwood Floor | Crown Moulding |
| Dining | Main | 3.65 | 3.30 | Formal Rm | Hardwood Floor | Crown Moulding |
| Kitchen | Main | 3.30 | 2.62 | Quartz Counter | Hardwood Floor | Stainless Steel Appl |
| Breakfast | Main | 4.85 | 2.66 | Breakfast Bar | Hardwood Floor | W/O To Yard |
| Family | Main | 5.68 | 4.19 | Gas Fireplace | Hardwood Floor | Semi Ensuite |
| Office | Main | 3.07 | 3.02 | Large Window | Hardwood Floor | Separate Rm |
| Laundry | Main | Laundry Sink | W/O To Garage | Stainless Steel Appl | ||
| Prim Bdrm | Upper | 6.45 | 6.12 | 5 Pc Ensuite | Hardwood Floor | L-Shaped Room |
| 2nd Br | Upper | 5.13 | 3.86 | L-Shaped Room | Hardwood Floor | Semi Ensuite |
| 3rd Br | Upper | 4.72 | 2.99 | Closet | Hardwood Floor | California Shutters |
| 4th Br | Upper | 3.36 | 3.25 | Closet | Hardwood Floor | California Shutters |
| Rec | Lower | Open Concept | Laminate | L-Shaped Room |
