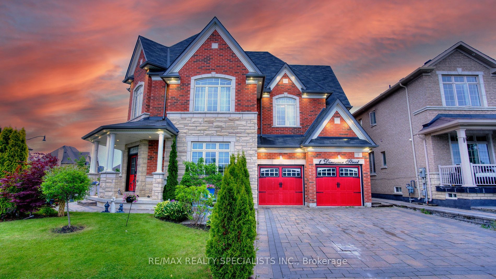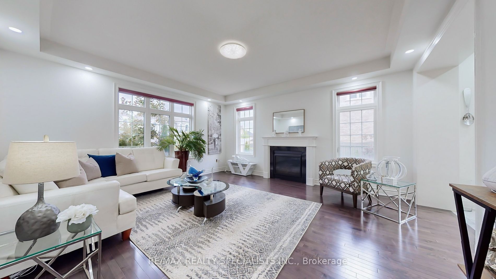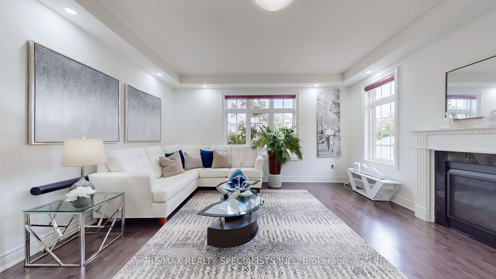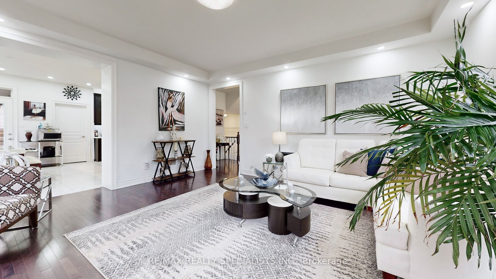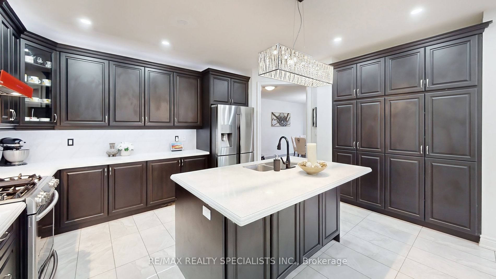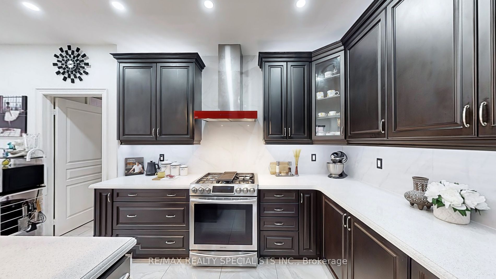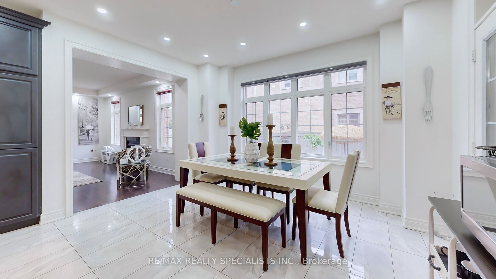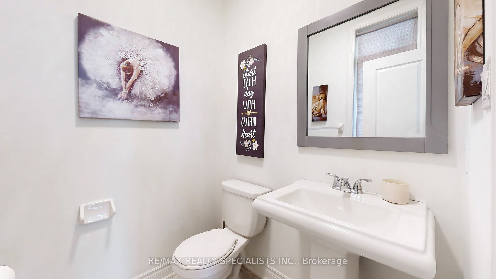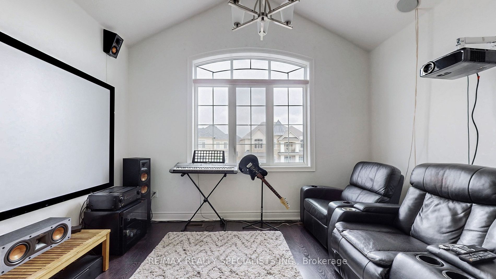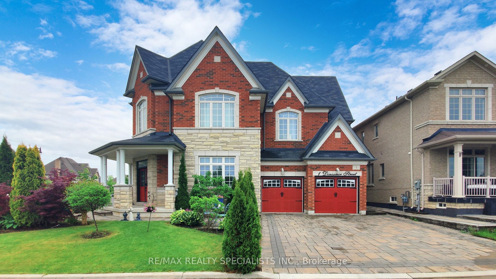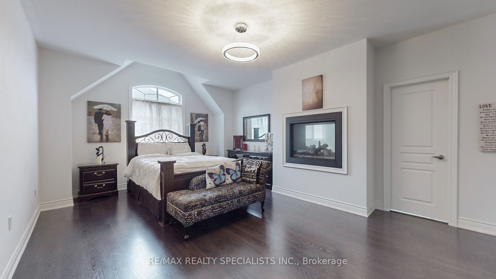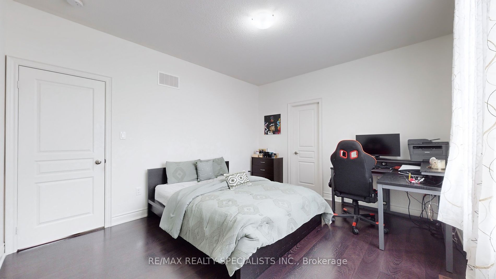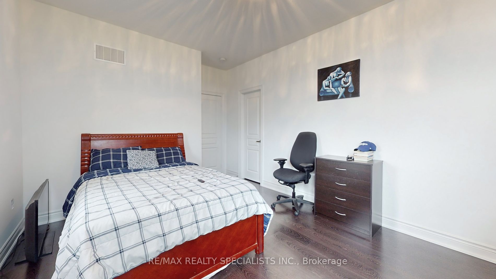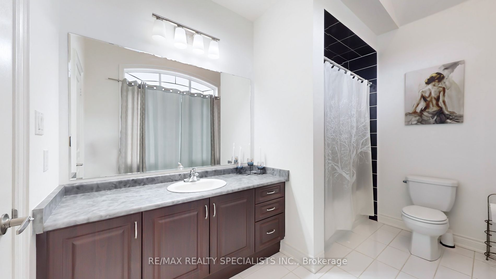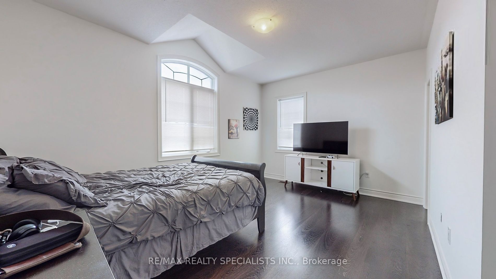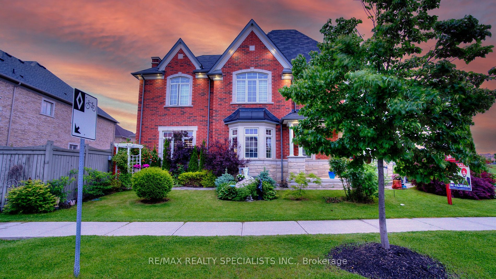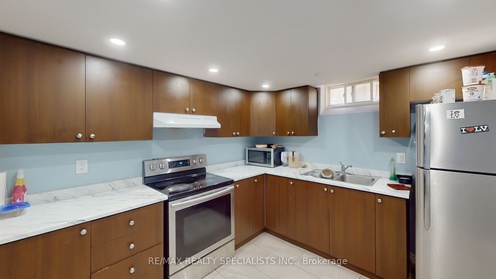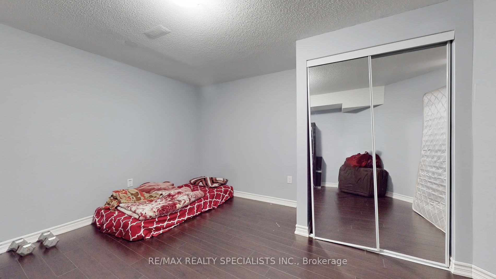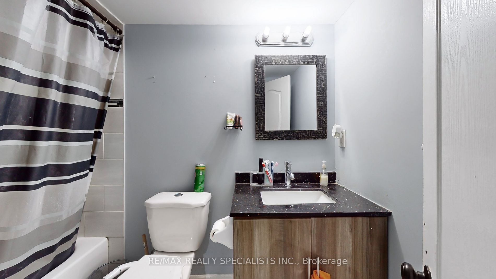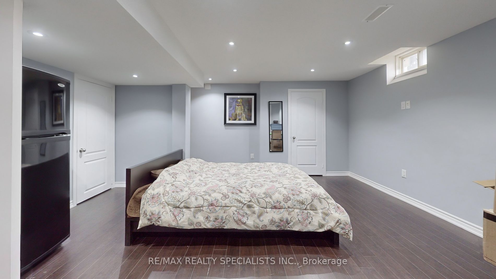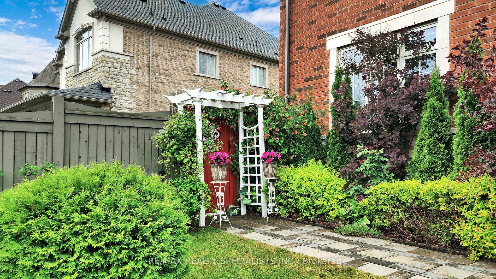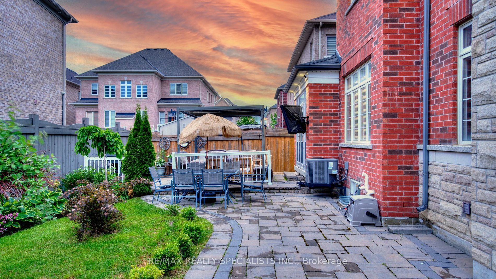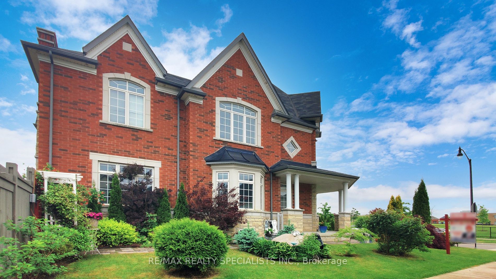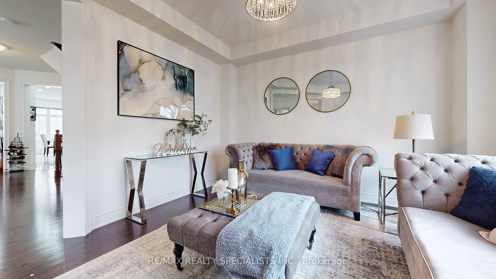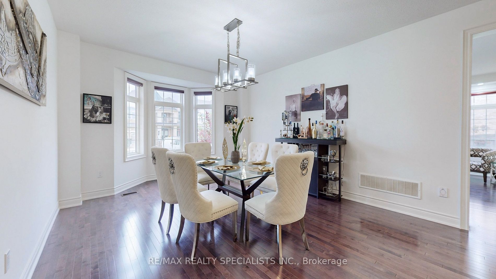1 Dinosaur St
$1,899,900/ For Sale
Details | 1 Dinosaur St
Gorgeous and luxurious, this home is situated in the prestigious community of Toronto Gore Rural Estate. Located on a corner lot, the stunning residence fronts onto a beautiful park and features a rich exterior with stone accents and an interlocking stone driveway, complemented by beautiful landscaping and a sprinkler system. The home boasts 9-foot ceilings on both the main and upper floors, hardwood flooring, and matching stairs. Pot lights illuminate both the inside and outside of the house. The upgraded kitchen is a chef's dream with extended cabinets, granite countertops, a granite island, and stainless steel appliances. Enjoy the additional sunroom, perfect for relaxing and soaking in natural light. The media room can easily be converted into a fifth bedroom or office, offering flexible living options. With a total of seven bathrooms, including four full bathrooms upstairs, each bedroom connected to its own en-suite, the home offers ample convenience. The finished basement includes three bedrooms, two bathrooms, and a separate entrance through the garage. Located close to HWY 427, Caledon, Vaughan, schools, and a shopping plaza, this property combines elegance with practicality. Dont miss the opportunity to own this prestigious home!
Fridge, Stove, Dishwasher,Dryer, CAC & All Elfs
Room Details:
| Room | Level | Length (m) | Width (m) | Description 1 | Description 2 | Description 3 |
|---|---|---|---|---|---|---|
| Living | Main | 3.96 | 3.81 | Separate Rm | Hardwood Floor | Window |
| Dining | Main | 6.03 | 3.96 | Separate Rm | Hardwood Floor | Window |
| Family | Main | 4.90 | 15.60 | Pot Lights | Hardwood Floor | Window |
| Breakfast | Main | 3.99 | 4.26 | O/Looks Backyard | Tile Floor | Window |
| Kitchen | Main | 4.30 | 2.92 | Granite Floor | Tile Floor | Pot Lights |
| Sunroom | Main | 3.29 | 3.23 | O/Looks Backyard | Concrete Floor | Glass Doors |
| Prim Bdrm | 2nd | 6.09 | 4.26 | 2 Way Fireplace | Hardwood Floor | W/I Closet |
| 2nd Br | 2nd | 4.26 | 3.65 | Closet | Hardwood Floor | Window |
| 3rd Br | 2nd | 4.63 | 3.38 | Closet | Hardwood Floor | Window |
| 4th Br | 2nd | 4.81 | 3.59 | Closet | Hardwood Floor | Window |
| Media/Ent | 2nd | 3.96 | 3.04 | Open Concept | Hardwood Floor | Window |
