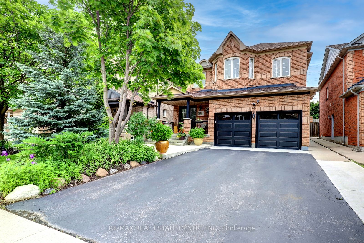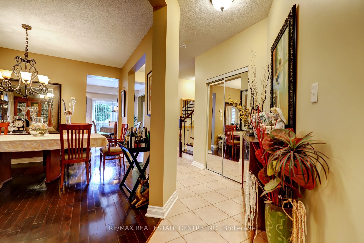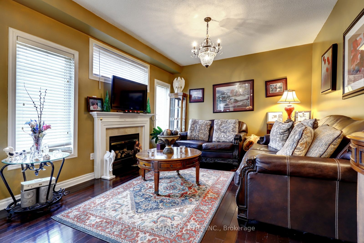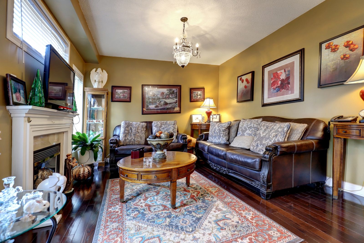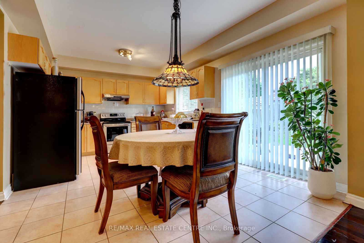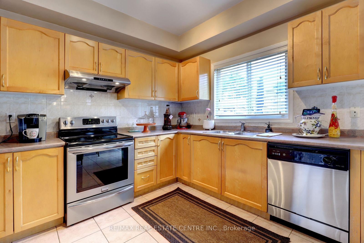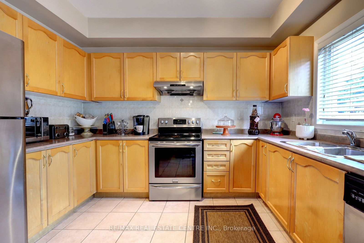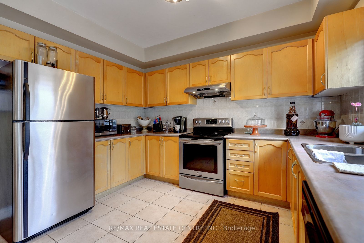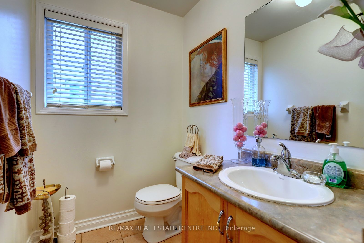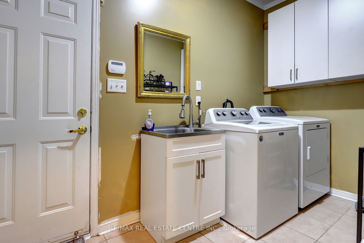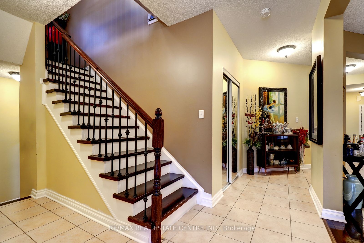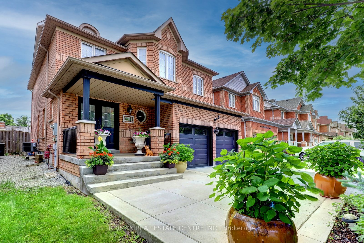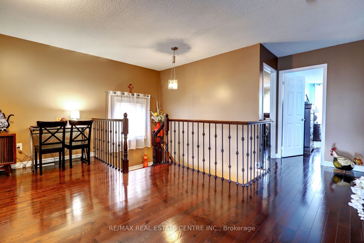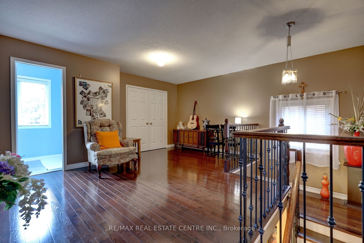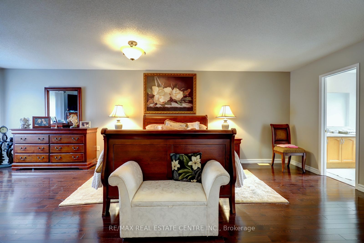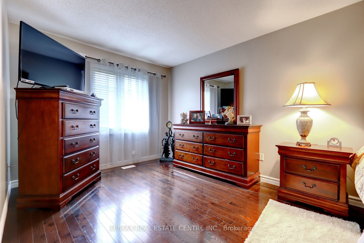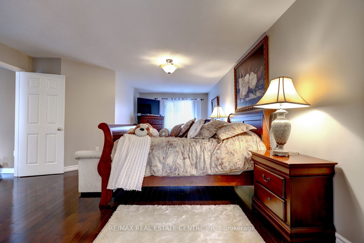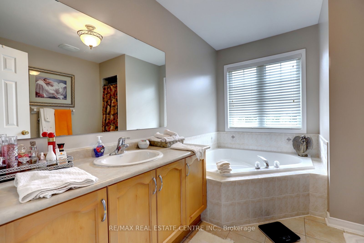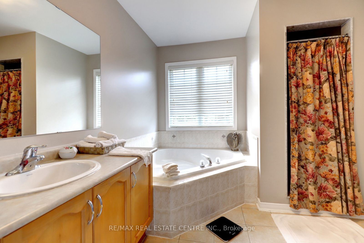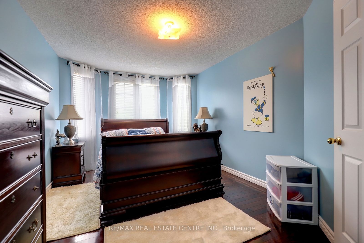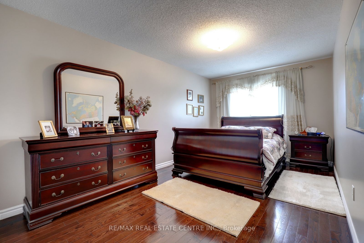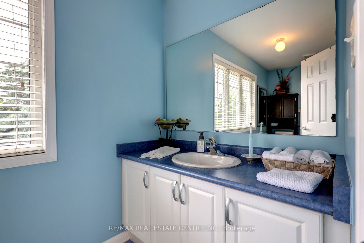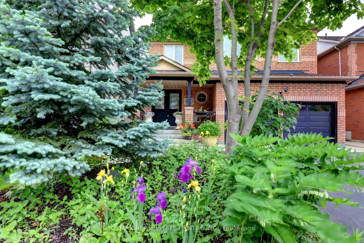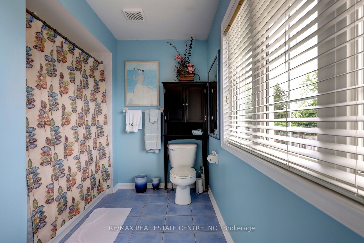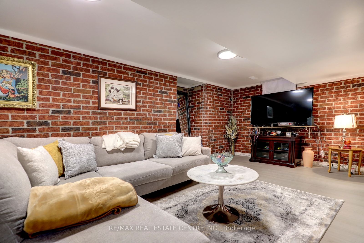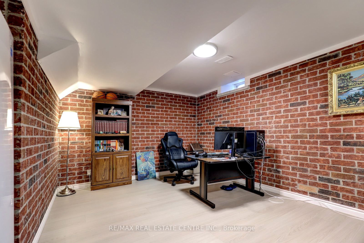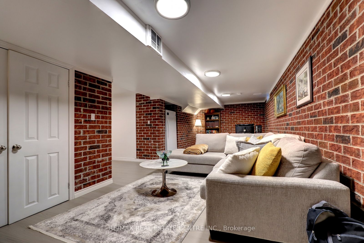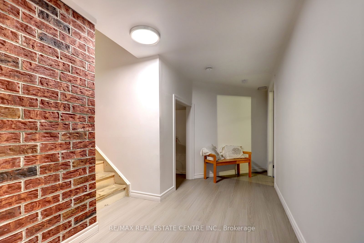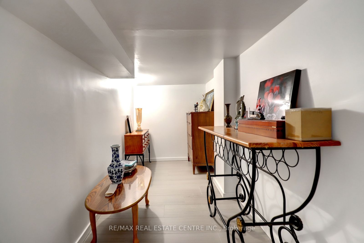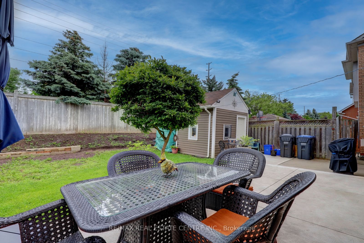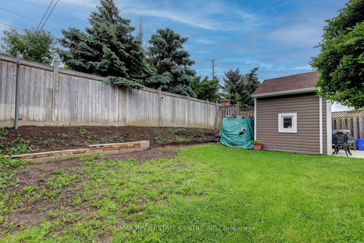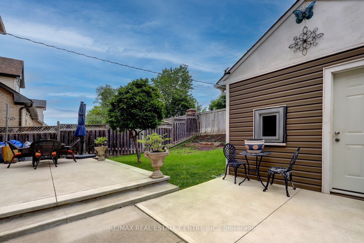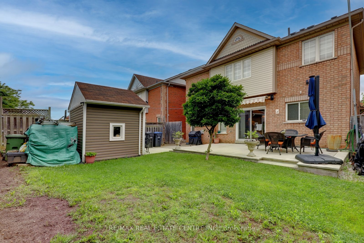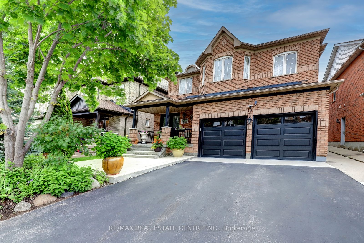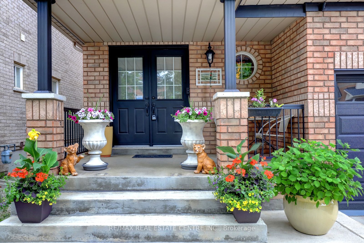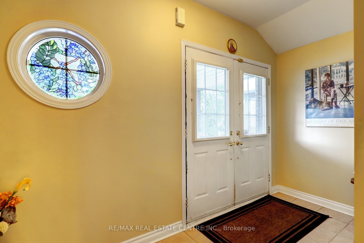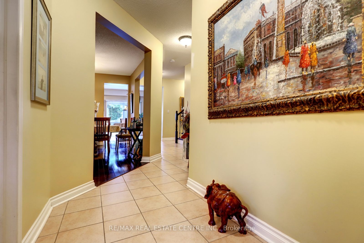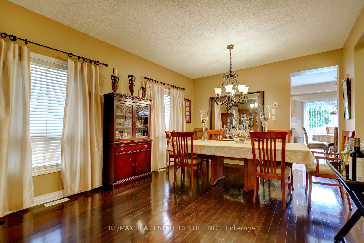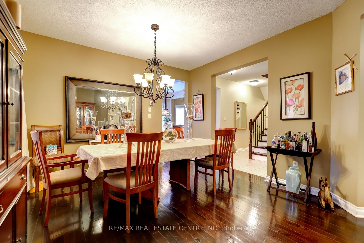14 Masters Green Cres
$1,499,000/ For Sale
Details | 14 Masters Green Cres
Superb Location in a Highly Desirable Neighborhood, close to all amenities and close to Highways for easy commuting. NO HOMES BEHIND FOR ULTIMATE PRIVACY! This gorgeous home has been beautifully maintained by original owners. Immaculate move-in condition. Stunning landscaping w. lovely gardens, concrete patios & walkways and fully fenced private backyard w. garden shed. Main floor features gleaming hardwood floors, formal Living/Dining Rooms, Spacious Eat-in Kitchen, Open Concept Family Rm W. Gas Fireplace and Convenient Main floor laundry w interior garage access. Upgraded wrought iron staircase leads to upper floor loft (could be 4th bedroom) and massive bedrooms, including a primary suite w. W/I closet and spa like ensuite. For additional living space a partially finished basement boasts a rec room with custom brickwork walls, storage galore, Rough in plumbing for a 3-pc bath and a large cold cellar. Upgraded lighting throughout the home and much more.
Room Details:
| Room | Level | Length (m) | Width (m) | Description 1 | Description 2 | Description 3 |
|---|---|---|---|---|---|---|
| Living | Main | 5.28 | 3.81 | Hardwood Floor | Combined W/Dining | Formal Rm |
| Dining | Main | 5.28 | 3.81 | Hardwood Floor | Combined W/Living | Formal Rm |
| Kitchen | Main | 3.66 | 2.74 | Ceramic Back Splash | Ceramic Floor | B/I Dishwasher |
| Breakfast | Main | 3.66 | 2.54 | W/O To Patio | Ceramic Floor | Sliding Doors |
| Family | Main | 4.01 | 3.66 | Gas Fireplace | Hardwood Floor | Open Concept |
| Prim Bdrm | 2nd | 7.57 | 3.05 | 4 Pc Ensuite | Hardwood Floor | W/I Closet |
| 2nd Br | 2nd | 5.23 | 3.15 | Closet | Hardwood Floor | Window |
| 3rd Br | 2nd | 4.93 | 3.05 | Closet | Hardwood Floor | Window |
| Loft | 2nd | 3.45 | 3.05 | Closet | Hardwood Floor | |
| Rec | Bsmt | 9.14 | 8.53 | Laminate |
