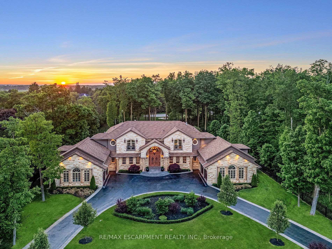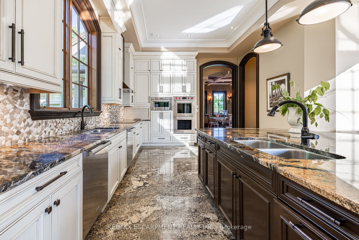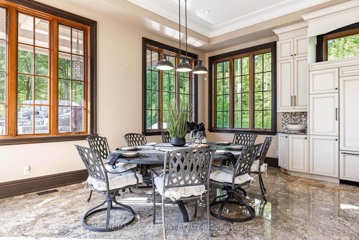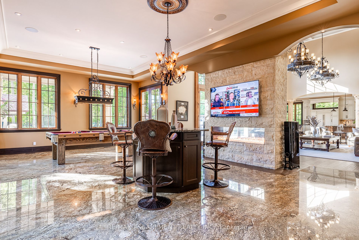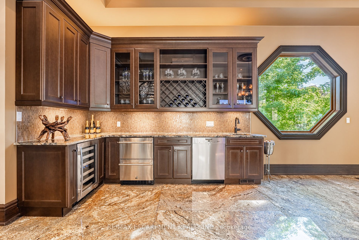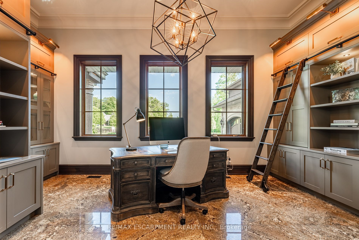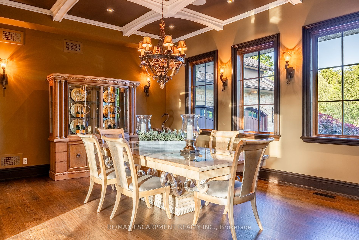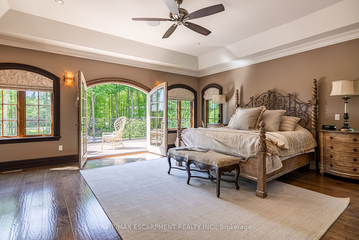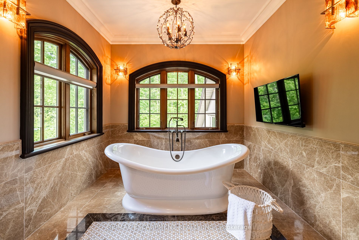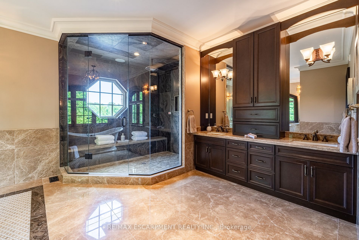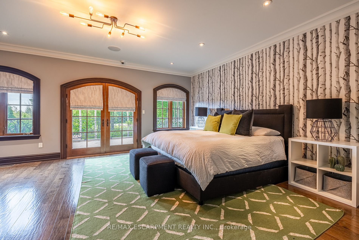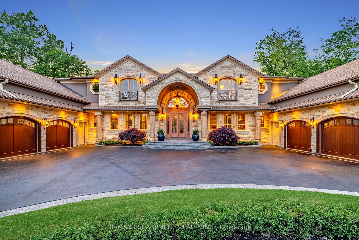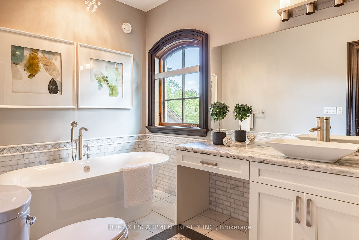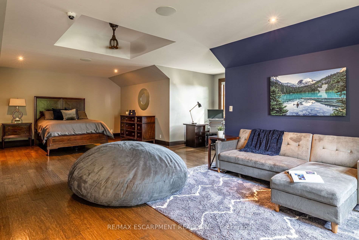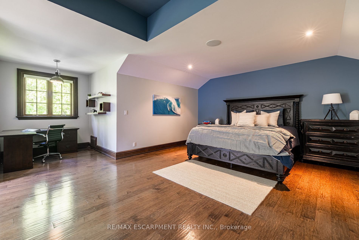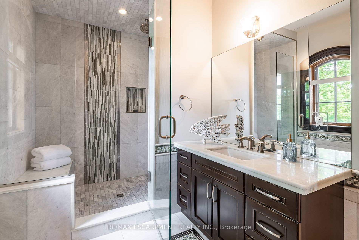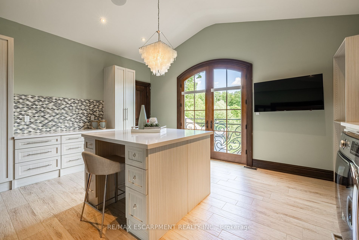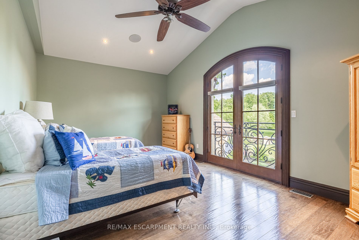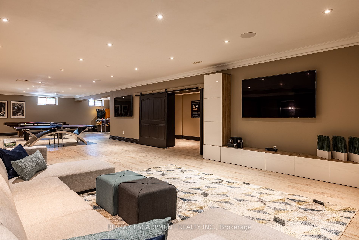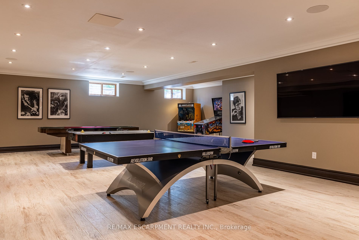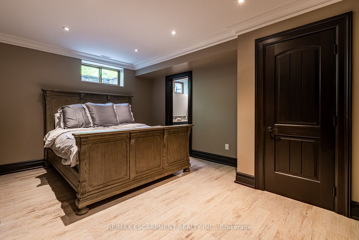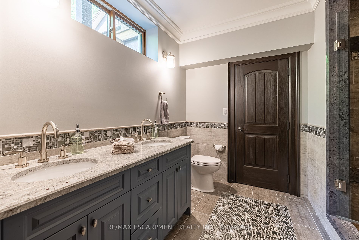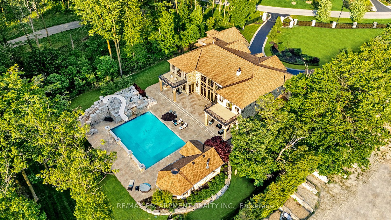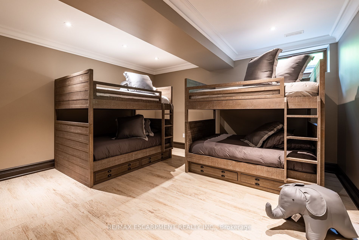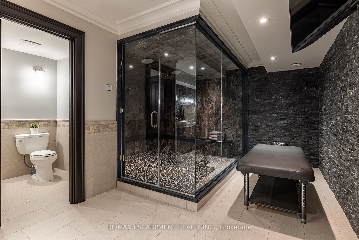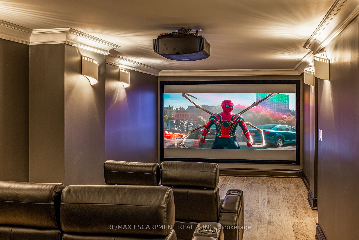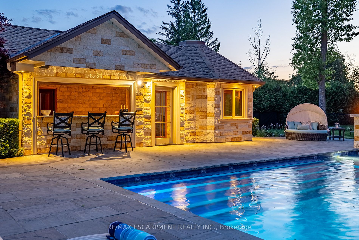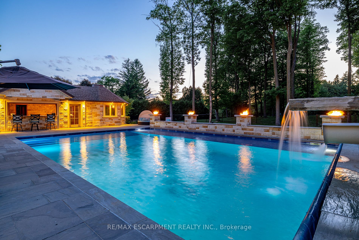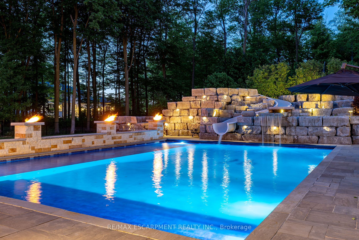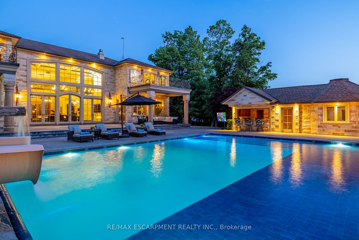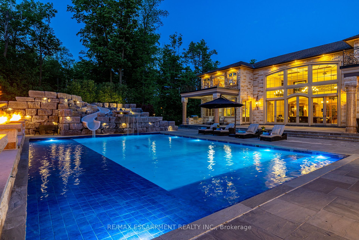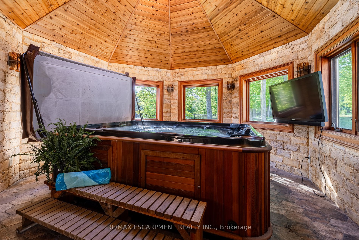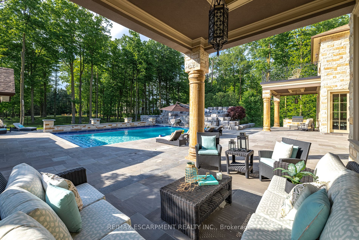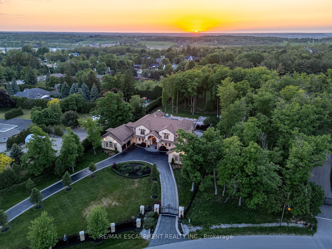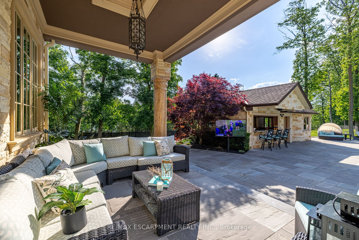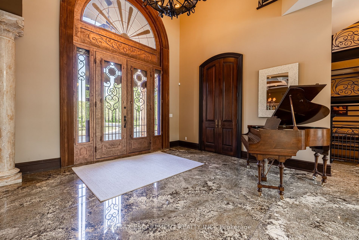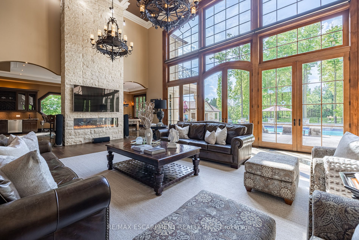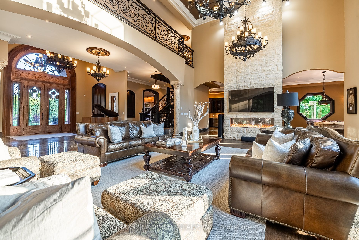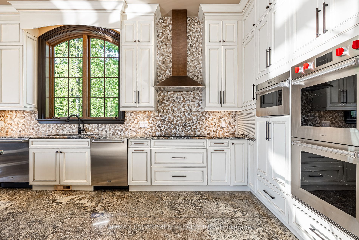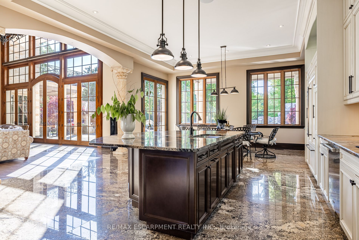2633 Bluffs Way
$7,770,000/ For Sale
Details | 2633 Bluffs Way
Welcome to an unparalleled living experience in the prestigious Bluffs of Burlington. This 10-year-old custom-built estate offers over 13,000 sq ft of luxurious living space on a magnificent 2.5-acre gated property, steps from the Bruce Trail. Designed for both lavish entertaining and serene family living, this fully furnished home features 5+2 bedrooms and 8 baths. The great room boasts cathedral ceilings, and oversized principal rooms with 12 ft ceilings are adorned with granite and hardwood flooring. The walk-up basement offers a steam room/spa, gym, theatre, recreation room, and more. Outside, the circular driveway leads to two oversized double garages. This property includes a pool with a waterslide, a cabana, hot tub, par 3, all set against breathtaking panoramic views. Cutting-edge geothermal heating and air systems ensure comfort and sustainability. Experience privacy and tranquility in this lush, green enclave while being close to Burlingtons amenities.
Room Details:
| Room | Level | Length (m) | Width (m) | Description 1 | Description 2 | Description 3 |
|---|---|---|---|---|---|---|
| Dining | Main | 6.40 | 7.01 | Hardwood Floor | Separate Rm | |
| Great Rm | Main | 10.36 | 7.31 | Hardwood Floor | 2 Way Fireplace | Granite Floor |
| Kitchen | Main | 5.79 | 6.70 | Granite Counter | Pantry | Granite Floor |
| Breakfast | Main | 5.00 | 3.35 | Granite Floor | O/Looks Backyard | |
| Games | Main | 5.79 | 3.35 | Granite Floor | O/Looks Pool | B/I Bar |
| Office | Main | 5.79 | 4.87 | Separate Rm | O/Looks Frontyard | |
| Prim Bdrm | Main | 5.79 | 3.35 | W/I Closet | 6 Pc Ensuite | W/O To Terrace |
| 2nd Br | Main | 5.48 | 8.53 | W/I Closet | 4 Pc Ensuite | W/O To Terrace |
| 3rd Br | 2nd | 5.79 | 3.35 | Hardwood Floor | W/I Closet | |
| 4th Br | 2nd | 6.70 | 11.27 | Hardwood Floor | W/I Closet | |
| 5th Br | 2nd | 5.79 | 8.22 | Hardwood Floor | W/I Closet | |
| Laundry | 2nd | 4.87 | 3.96 | Closet | Double Doors |
