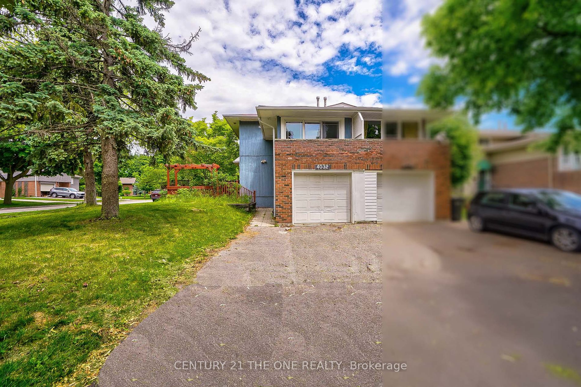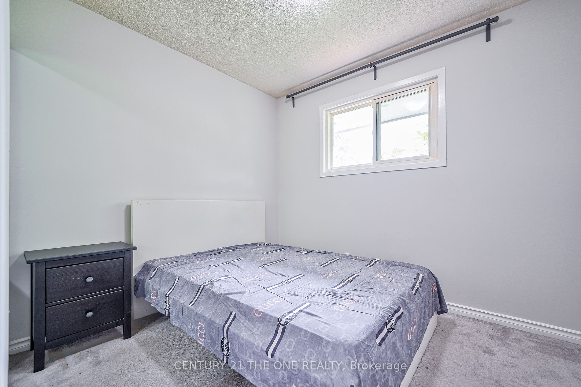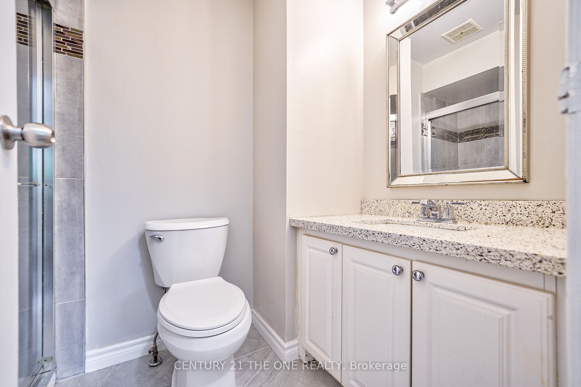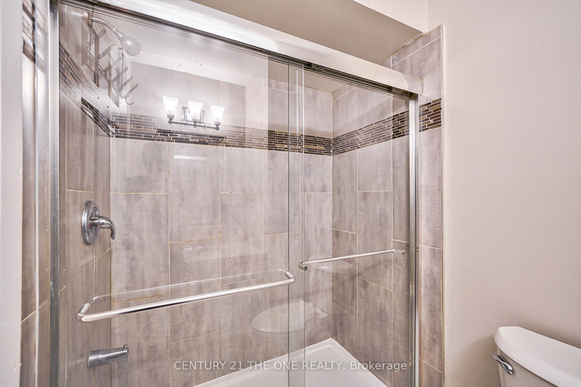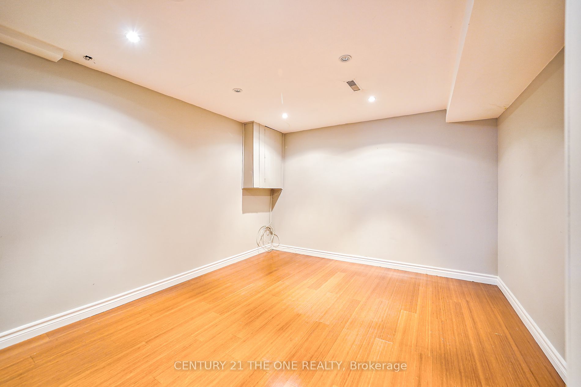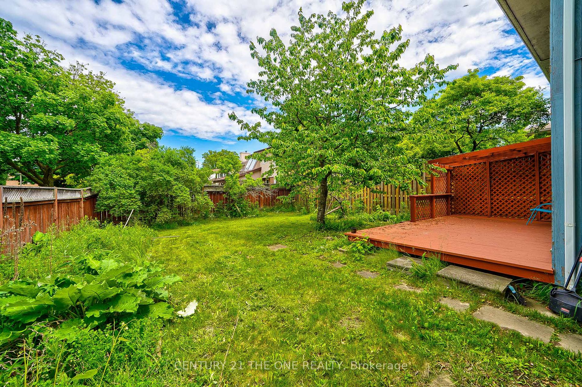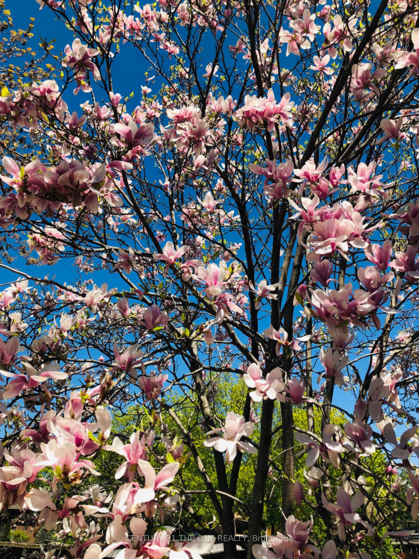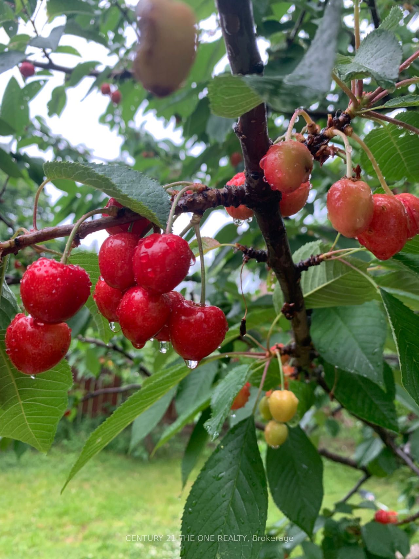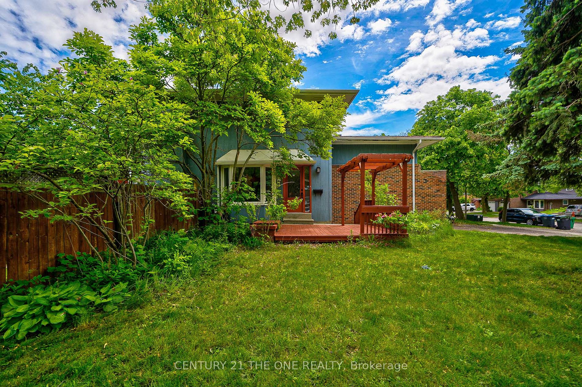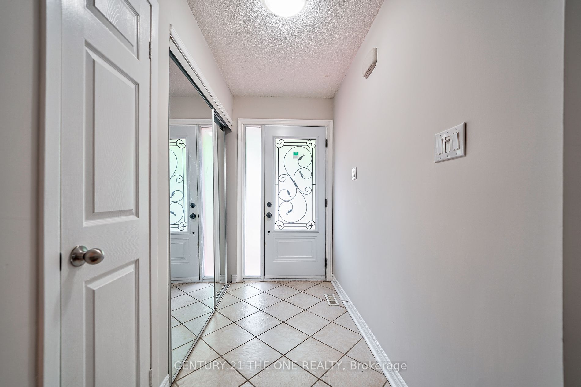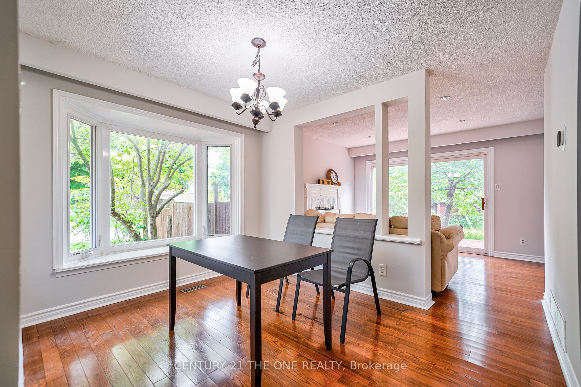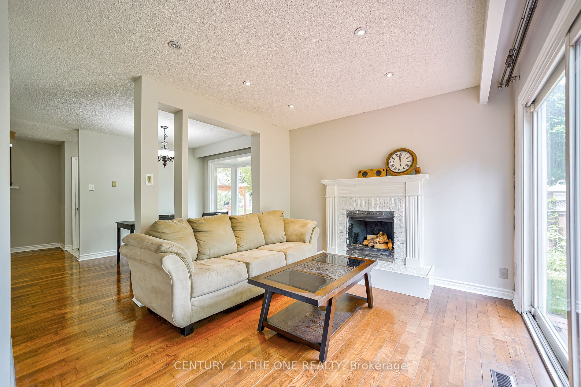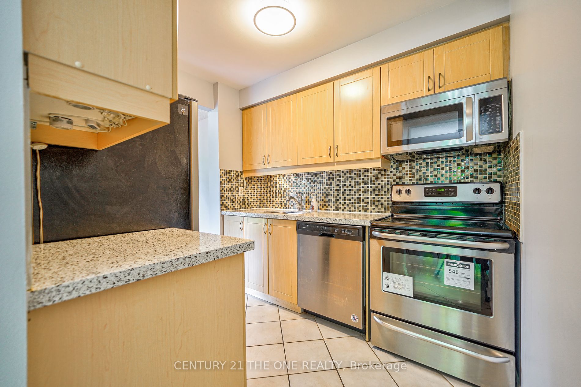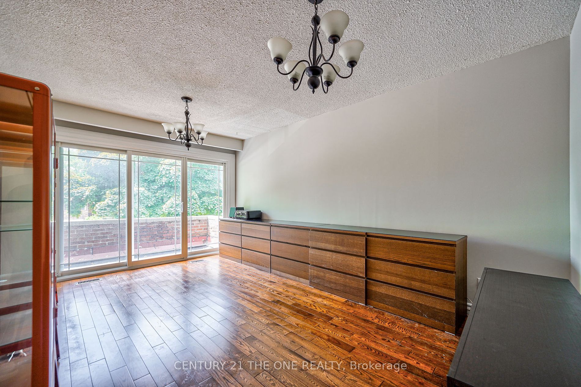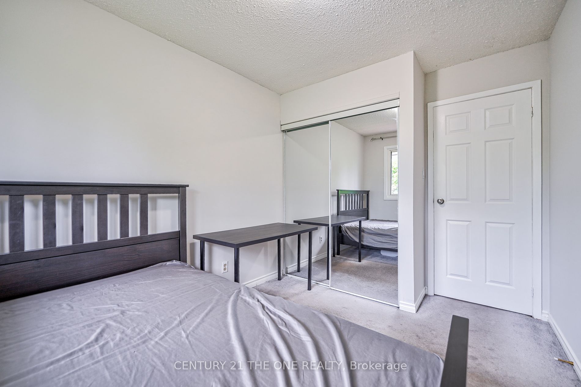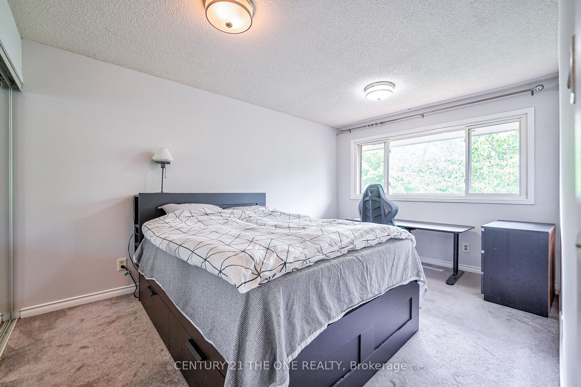4032 Taffey Cres
$938,000/ For Sale
Details | 4032 Taffey Cres
Experience Unparalleled Luxury in Erin Mills' Pheasant Run. Nestled on a Serene and Mature Crescent, This Exceptional Home Sits on an Expansive Corner Lot Adorned with Mature Trees and Just Steps from Scenic Trails. The Residence Features Stunning Hardwood Floors, Pot Lights, and Professional Painting Throughout, and Boasts a Great Room with a Gas Fireplace. Spacious Room Above Main Floor: Ideal for a Fourth Bedroom or Playroom. The Finished Basement Is Accessible via a Separate Entrance. The Gourmet Kitchen Is Equipped with Stainless Steel Appliances, Granite Countertops, and a Custom Backsplash. Enjoy Seamless Indoor-Outdoor Living with a Walkout to a Beautifully Landscaped Backyard Featuring a Large Deck and Pergola, Perfect for Entertaining. Backyard Cherry Tree Produces 40 kg of Fruit Per Year. Upgrades Include a New Hot Water Tank in 2018, New AC and Furnace in 2019. Conveniently Located with Easy Access to Transit, Highways 403/407/401, Credit Valley Hospital, and Erin Mills Town Centre.
All Existing Stainless Steel Appliances: S/S Fridge, S/S Stove, S/S Hood Fan, Washer & Dryer, Dishwasher. All Elfs & Window Coverings.
Room Details:
| Room | Level | Length (m) | Width (m) | Description 1 | Description 2 | Description 3 |
|---|---|---|---|---|---|---|
| Living | Ground | 3.50 | 3.00 | Pot Lights | Hardwood Floor | Broadloom |
| Dining | Ground | 3.20 | 3.00 | Combined W/Living | Hardwood Floor | Open Concept |
| Kitchen | Ground | 2.70 | 2.40 | Stainless Steel Appl | Granite Counter | Custom Backsplash |
| Breakfast | Ground | 2.40 | 2.30 | Open Concept | Ceramic Floor | O/Looks Backyard |
| Family | Upper | 4.90 | 3.30 | W/O To Balcony | Hardwood Floor | Picture Window |
| Prim Bdrm | 2nd | 5.10 | 3.10 | Double Closet | 3 Pc Bath | O/Looks Garden |
| 2nd Br | 2nd | 3.10 | 2.90 | Double Closet | Broadloom | Large Window |
| 3rd Br | 2nd | 3.10 | 2.60 | Picture Window | Broadloom | Large Closet |
| Rec | Bsmt | 5.20 | 3.50 | Laminate | 4 Pc Bath | Window |
| Br | Bsmt | 3.20 | 2.90 | Window | Laminate | Closet |
