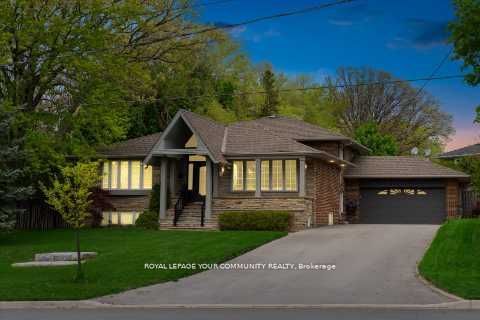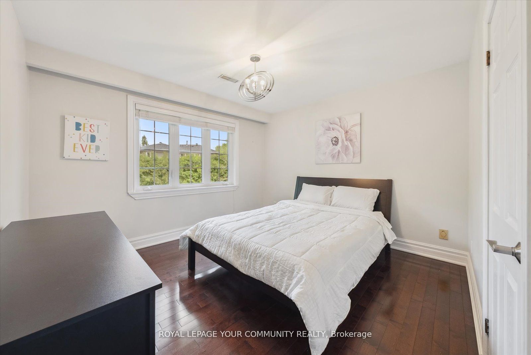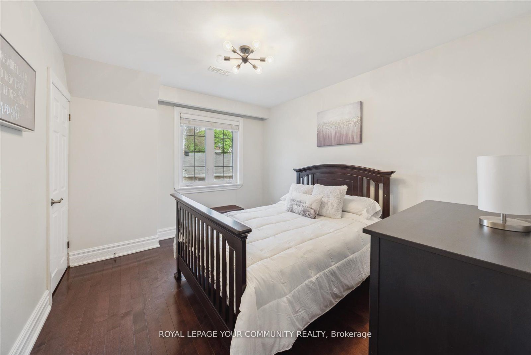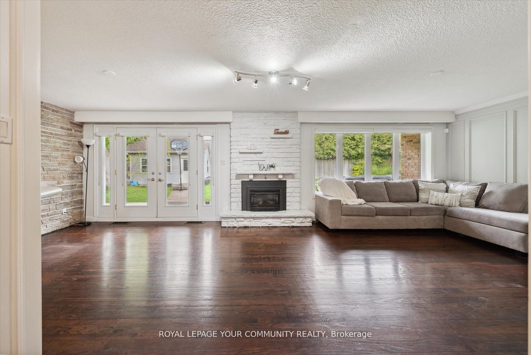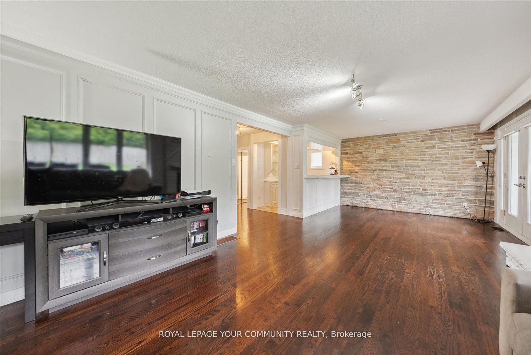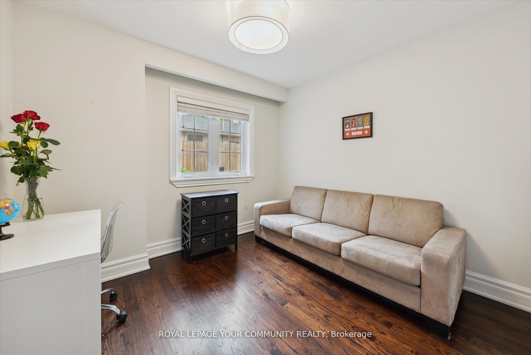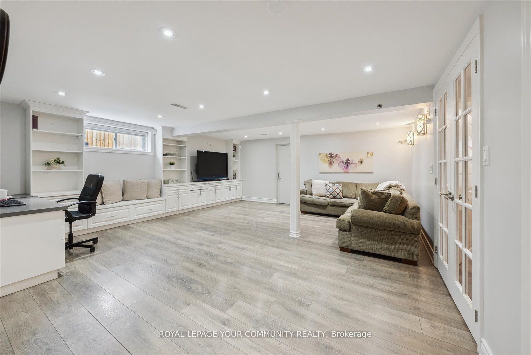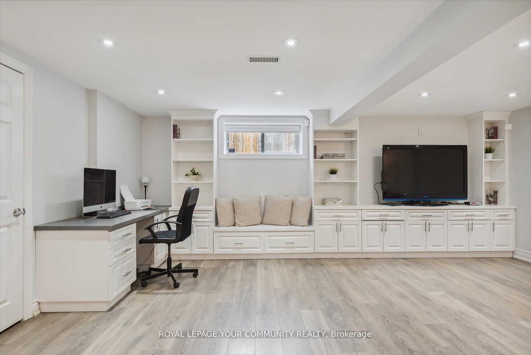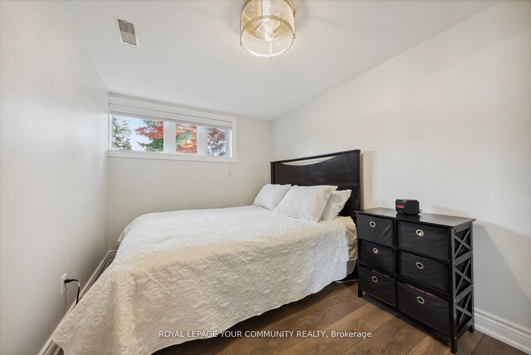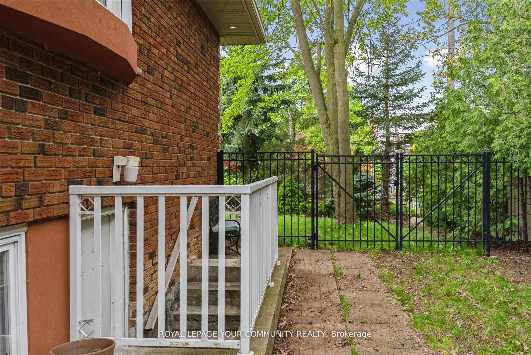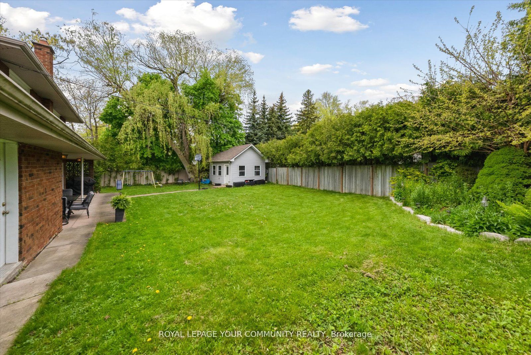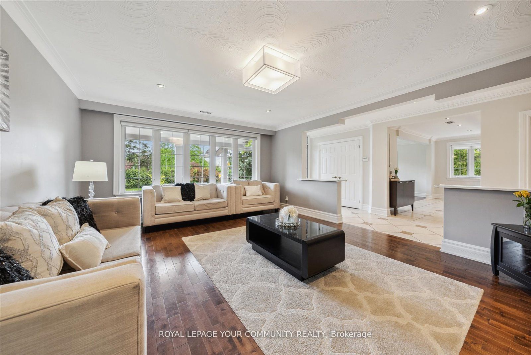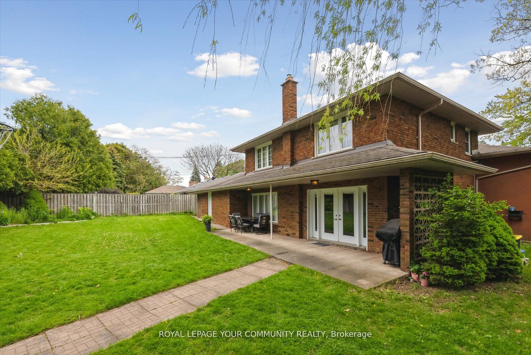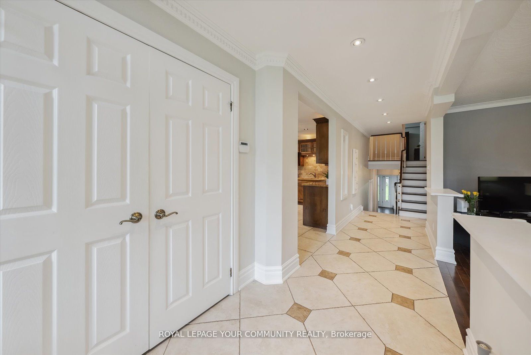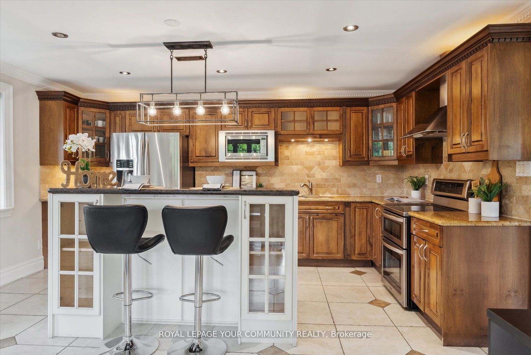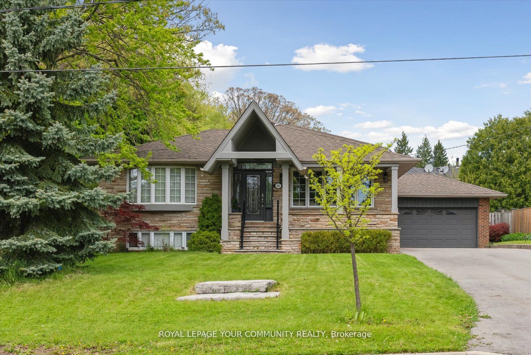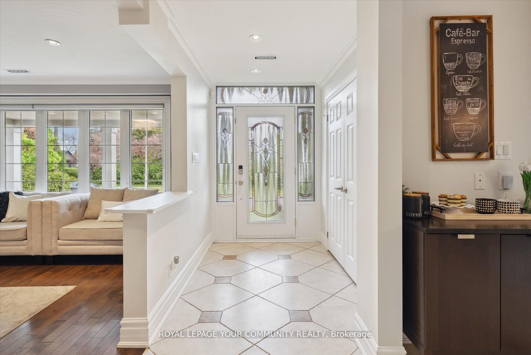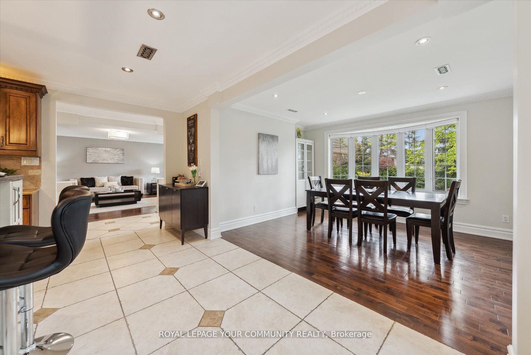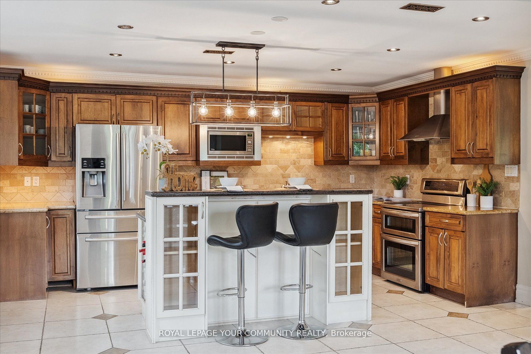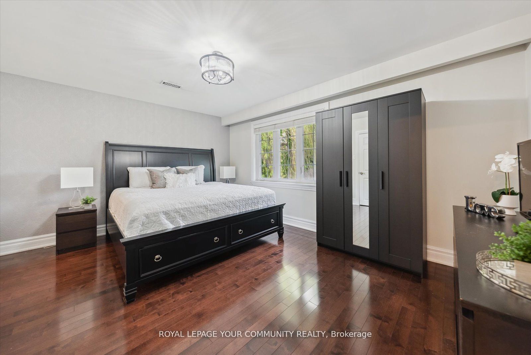80 Princess Margaret Blvd
$2,250,000/ For Sale
Details | 80 Princess Margaret Blvd
Located in Desirable Princess Anne Manor in Etobicoke! This stunning Back-split boasts 4 spacious bedrooms and 4 bathrooms, providing ample space and comfort for you and your family. Situated on a large lot, this home offers plenty of outdoor space for relaxation and entertainment, whether it's hosting gatherings or enjoying quiet moments in the garden. Professionally Finished Basement Featuring Built-Ins including Charming Window Seat and Desk, 2 Extra Bedrooms and Walk-Up Separate Entrance. With its elegant design and prime location, this property is the epitome of upscale living, combining modern amenities with timeless charm.
S/S Fridge,Range,B/I Dishwasher,B/I Microwave,Washer,Dryer,Central Vac, Central Security System (Monitoring Extra), All Electric Light Fixtures, Window Coverings, Large Storage Shed, Central Air.
Room Details:
| Room | Level | Length (m) | Width (m) | Description 1 | Description 2 | Description 3 |
|---|---|---|---|---|---|---|
| Kitchen | Main | 4.62 | 4.88 | Bow Window | Eat-In Kitchen | Centre Island |
| Breakfast | Main | 3.35 | 3.89 | Bow Window | Combined W/Kitchen | Hardwood Floor |
| Living | Main | 5.66 | 4.39 | Hardwood Floor | Combined W/Dining | Crown Moulding |
| Dining | Main | 5.66 | 4.39 | Hardwood Floor | Combined W/Living | Crown Moulding |
| Prim Bdrm | Upper | 3.66 | 4.78 | W/I Closet | 3 Pc Ensuite | Hardwood Floor |
| 2nd Br | Upper | 3.43 | 3.58 | Hardwood Floor | Closet | O/Looks Backyard |
| 3rd Br | Upper | 3.05 | 3.58 | Hardwood Floor | Closet | |
| Family | In Betwn | 4.06 | 8.33 | Gas Fireplace | Wet Bar | W/O To Yard |
| 4th Br | In Betwn | 3.12 | 3.58 | Hardwood Floor | Double Closet | |
| Rec | Lower | 5.72 | 5.49 | Laminate | B/I Bookcase | Above Grade Window |
| 5th Br | Lower | 3.66 | 2.06 | Laminate | Closet | Above Grade Window |
| Br | Lower | 3.66 | 2.44 | Laminate | Closet | Above Grade Window |
