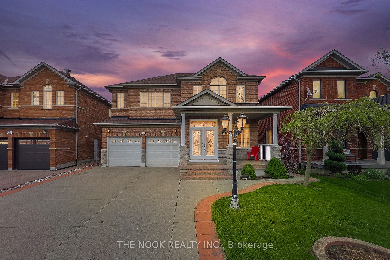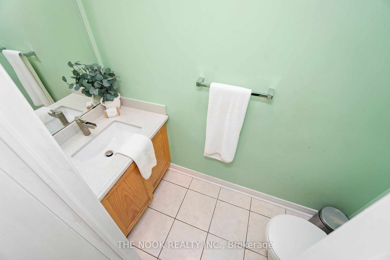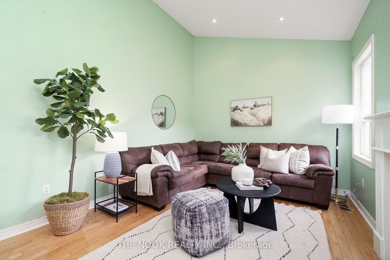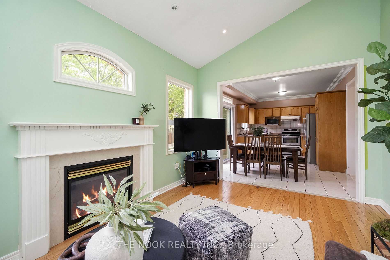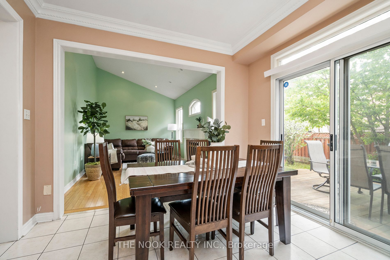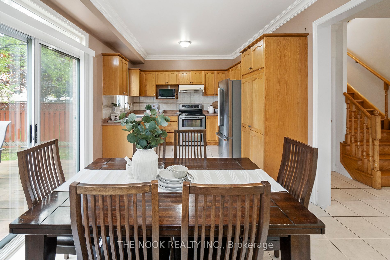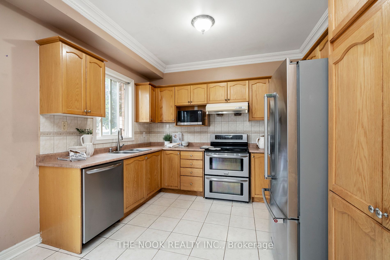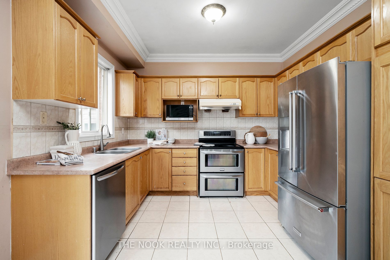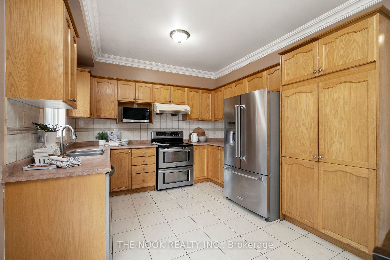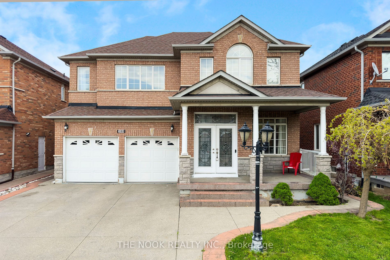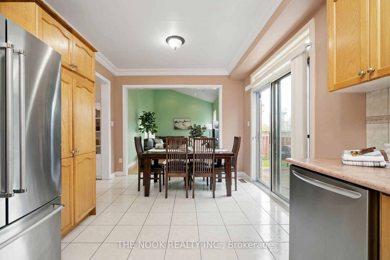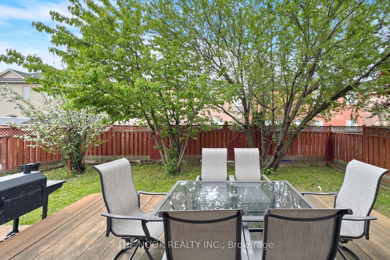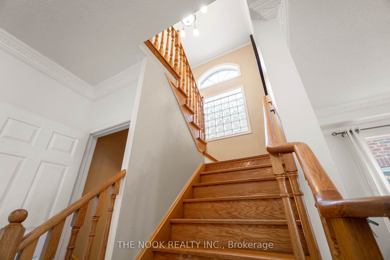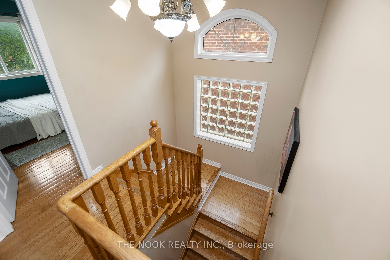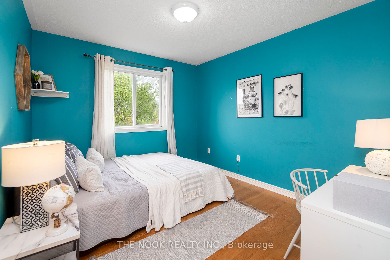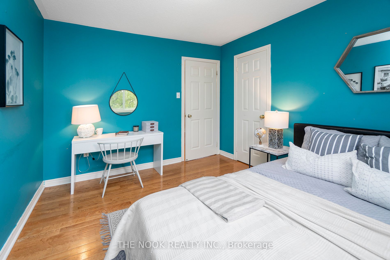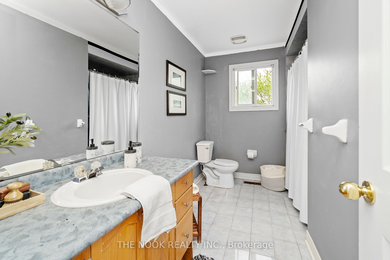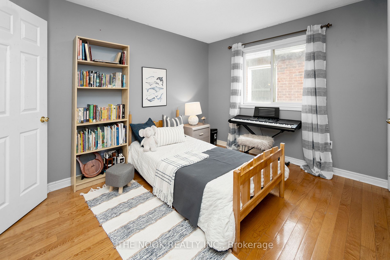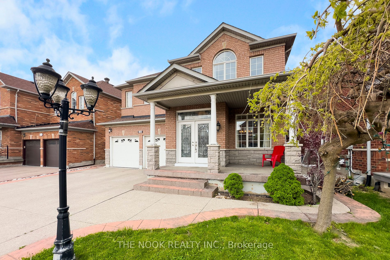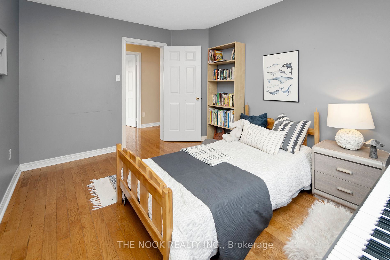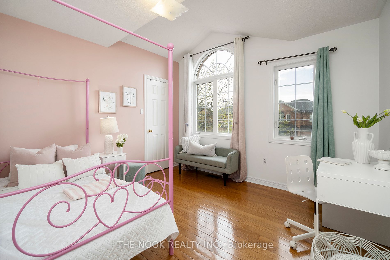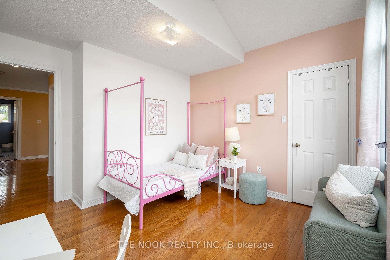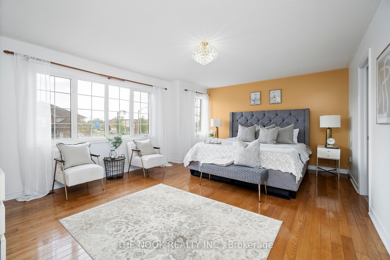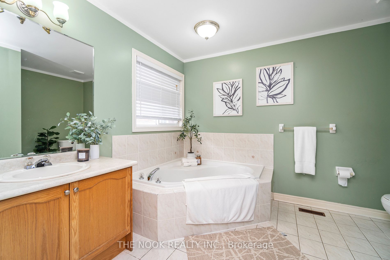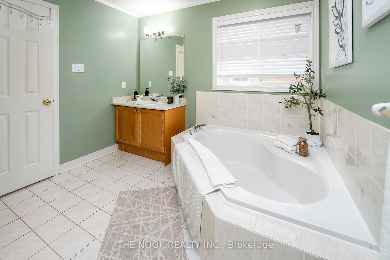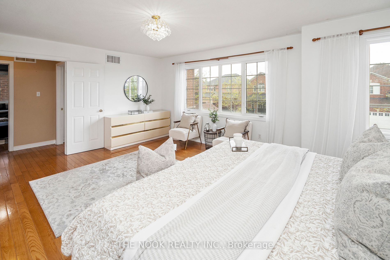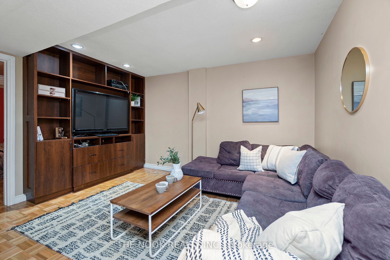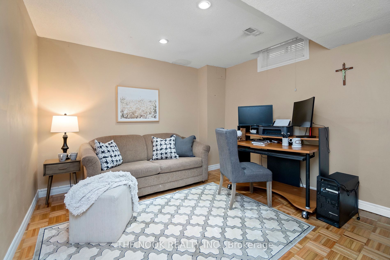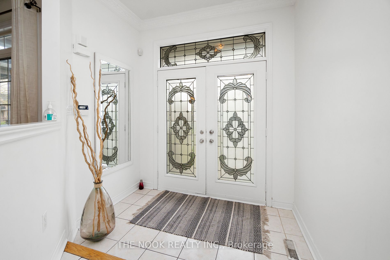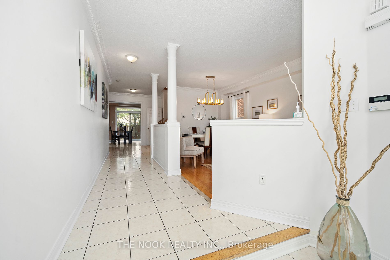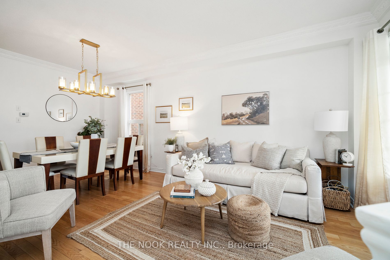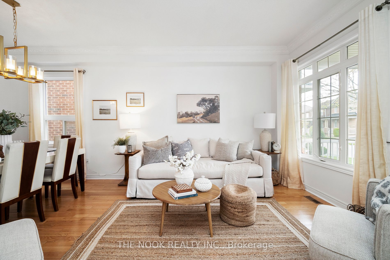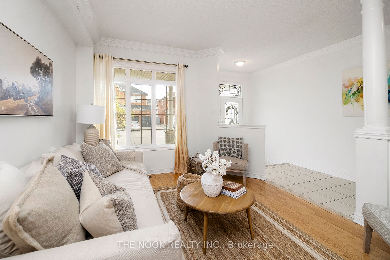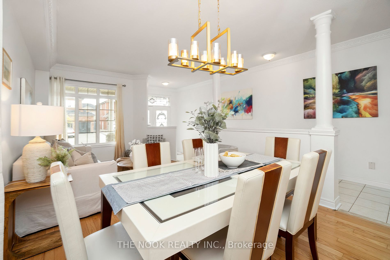288 Fleming Dr
$1,520,000/ For Sale
Details | 288 Fleming Dr
Perfect Multigenerational Living in Dempsey! Welcome to a spacious and versatile home in the desirable Dempsey neighbourhood, perfect for multigenerational families. This all-brick, 2-story detached house boasts approximately 3000 sq. ft. of bright, inviting living space. With 6 generously sized bedrooms4 on the upper level and 2 in the professionally finished basementthis home is designed to comfortably accommodate extended families.Step inside to find an open layout featuring 10-foot ceilings, which allow natural light to illuminate every corner. The beautiful hardwood flooring, elegant crown moulding, and modern pot lights add a touch of sophistication. The heart of the home is its dual fully equipped kitchens, providing ample space for separate living arrangements or family gatherings.This property includes 4 well-appointed bathrooms, a cozy gas fireplace, and ample windows for enhanced airflow. Convenient features like inside access to the garage and main-level laundry simplify daily living. Located within walking distance to the top-rated Chris Hadfield School, shops, restaurants, and a movie theater, this home offers unbeatable convenience. With easy access to the 401 and GO station, commuting is seamless. The property also boasts no sidewalk maintenance and parking for up to 7 cars, including 2 in the garage.Discover the perfect blend of comfort, convenience, and location. Schedule a viewing today and see why this home is ideal for multigenerational living!
The main kitchen has stainless steel fridge, stove, dishwasher, and microwave. Second kitchen includes a microwave, oven, and fridge. Enjoy a huge deck, rare 7-car parking, a concrete driveway, and a covered porch with double door entry.
Room Details:
| Room | Level | Length (m) | Width (m) | Description 1 | Description 2 | Description 3 |
|---|---|---|---|---|---|---|
| Family | Main | 5.07 | 3.29 | Fireplace | Hardwood Floor | Window |
| Living | Main | 3.46 | 3.81 | Combined W/Dining | Hardwood Floor | Window |
| Dining | Main | 3.46 | 2.37 | Open Concept | Hardwood Floor | Window |
| Kitchen | Main | 3.22 | 3.30 | O/Looks Backyard | Tile Floor | Eat-In Kitchen |
| Breakfast | Main | 2.31 | 3.29 | Combined W/Kitchen | Tile Floor | W/O To Patio |
| Laundry | Main | 3.25 | 2.15 | W/O To Garage | Tile Floor | Window |
| Prim Bdrm | 2nd | 5.57 | 4.17 | W/I Closet | Hardwood Floor | 4 Pc Ensuite |
| 2nd Br | 2nd | 2.97 | 3.30 | Closet | Hardwood Floor | Window |
| 3rd Br | 2nd | 3.72 | 2.88 | Closet | Hardwood Floor | Window |
| 4th Br | 2nd | 3.46 | 3.92 | Closet | Hardwood Floor | Window |
| 5th Br | Bsmt | 3.34 | 3.30 | Combined W/Office | Laminate | Window |
| Br | Bsmt | 3.03 | 5.41 | B/I Closet | Laminate | Combined W/Rec |
