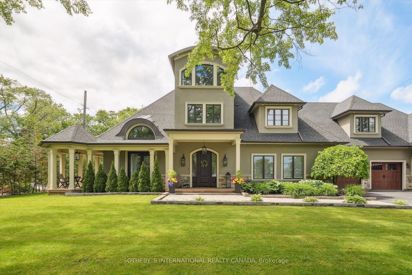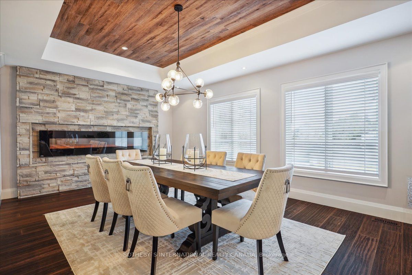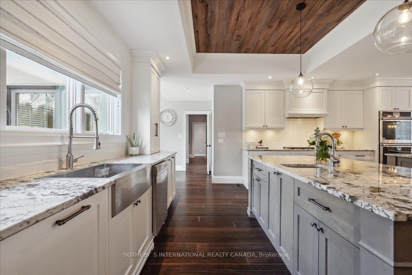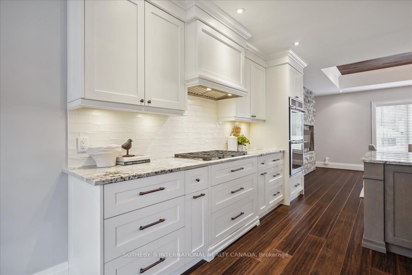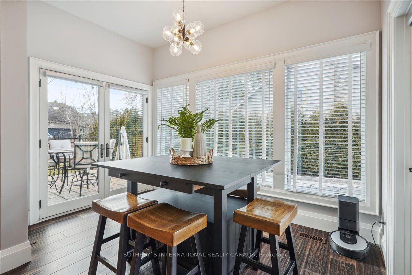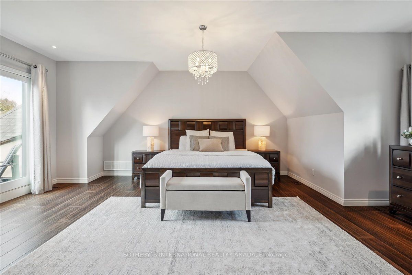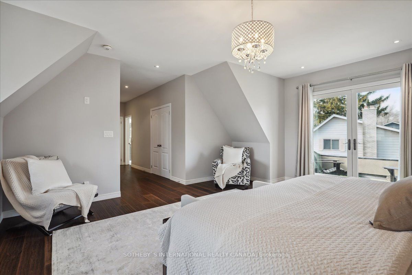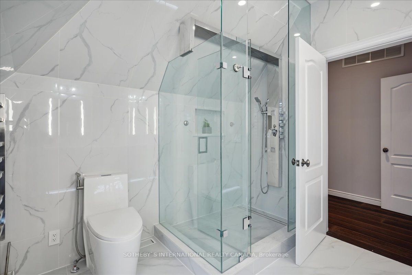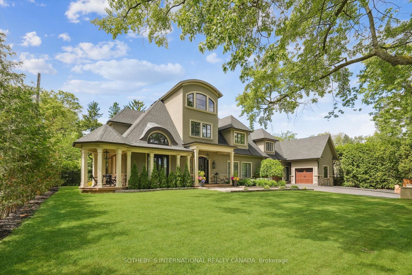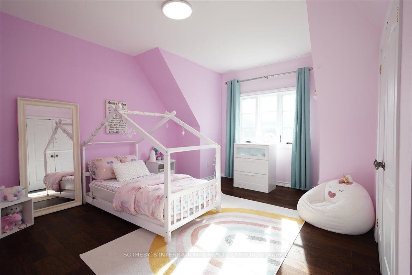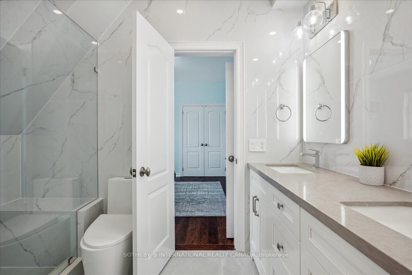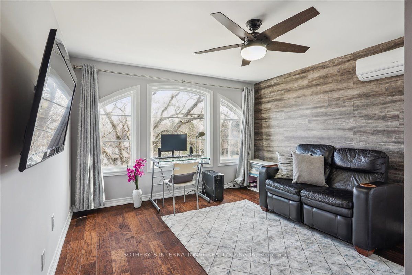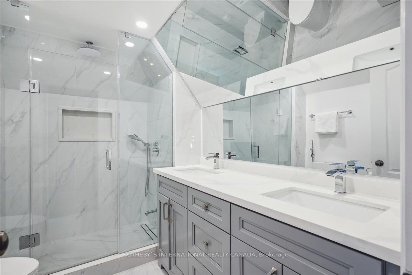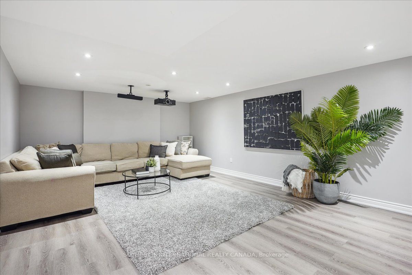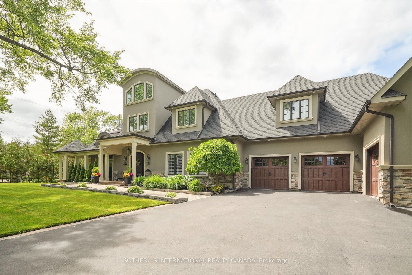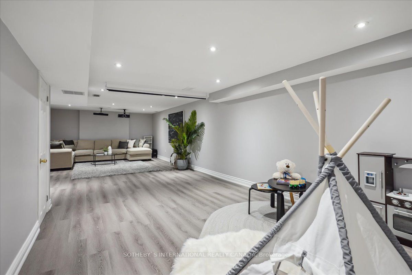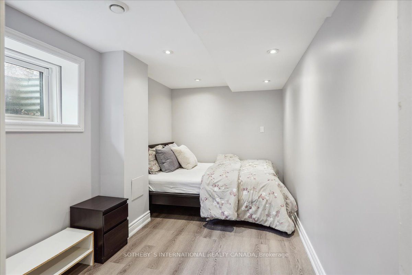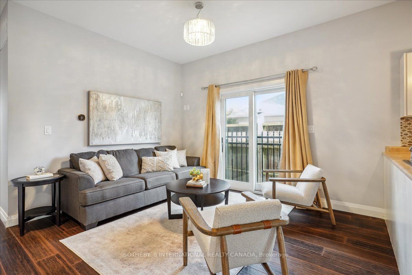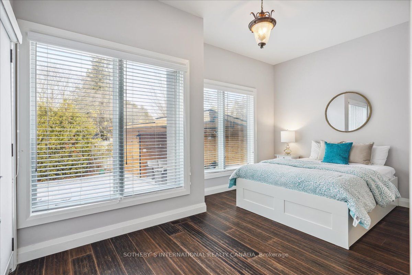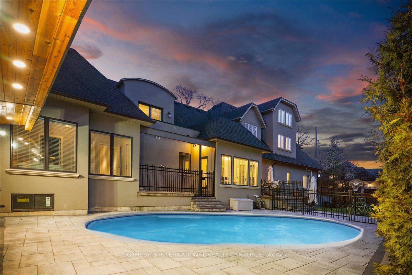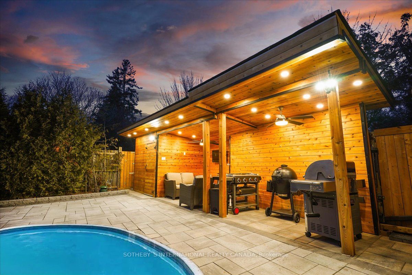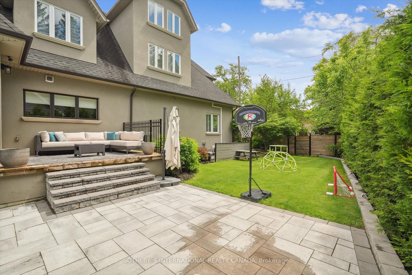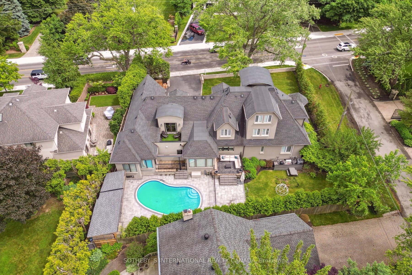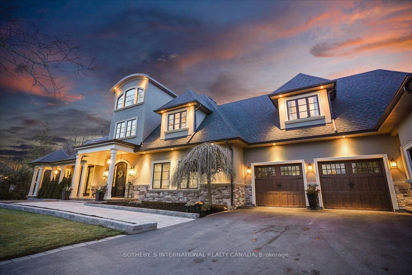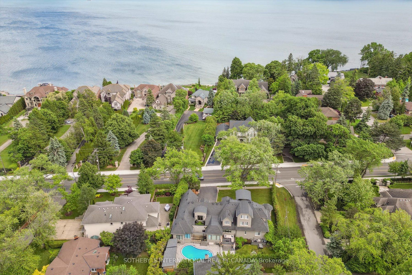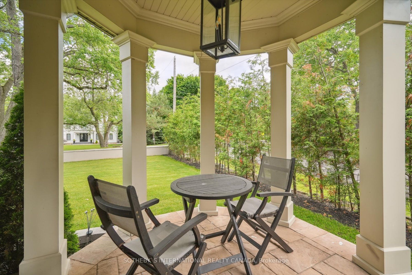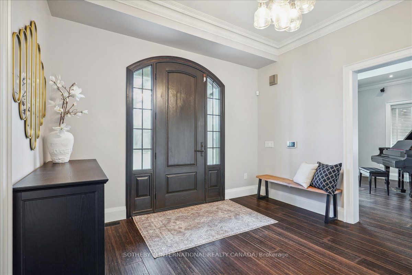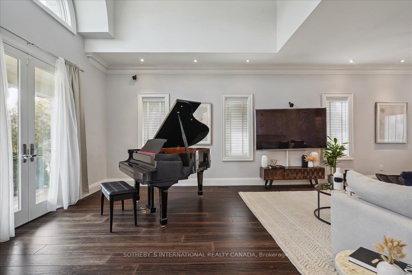3399 Lakeshore Rd
$3,698,800/ For Sale
Details | 3399 Lakeshore Rd
Welcome to 3399 Lakeshore Rd, a residence of opulent grandeur in the highly sought-after Roseland community. This exceptional custom home offers 6500+ square feet of lavishly finished living space on a premium, professionally landscaped lot with an inviting inground pool, all within the prestigious Tuck/Nelson catchment. With hundreds of thousands spend on home enhancements in the last year, this home is truly move-in ready. The home's sleek lines & rich details include handscraped floors, upgraded millwork, & a bespoke chef'skitchen. The 3rd-floor loft space adds to the allure. The main floor features an east wing nanny/in-law suite with a separate entrance, fully equpped kitchen, living room, bedroom with a walkout to the private backyard, & a luxurious three-piece ensuite, creating a fully equipped second residence. From opulent finishes to meticulous attention to detail, this home offers a unique opportunity for families & professionals alike. Welcome to unparalleled living from top to bottom.
Room Details:
| Room | Level | Length (m) | Width (m) | Description 1 | Description 2 | Description 3 |
|---|---|---|---|---|---|---|
| Kitchen | Main | 6.45 | 5.59 | Pantry | Granite Counter | Eat-In Kitchen |
| Living | Main | 10.13 | 4.47 | W/O To Porch | Hardwood Floor | Vaulted Ceiling |
| Dining | Main | 6.45 | 4.24 | Gas Fireplace | Hardwood Floor | Open Concept |
| Br | Main | 3.84 | 3.66 | 3 Pc Ensuite | W/O To Patio | W/I Closet |
| Kitchen | Main | 13.80 | 21.50 | Stainless Steel Appl | Hardwood Floor | Open Concept |
| Rec | Main | 6.58 | 4.50 | Vinyl Floor | 4 Pc Bath | B/I Bar |
| Br | Bsmt | 2.26 | 4.21 | Vinyl Floor | Window | |
| Prim Bdrm | 2nd | 6.63 | 5.05 | Balcony | Hardwood Floor | 5 Pc Ensuite |
| 2nd Br | 2nd | 4.01 | 3.40 | Closet | Semi Ensuite | O/Looks Frontyard |
| 3rd Br | 2nd | 4.01 | 3.89 | Closet | Semi Ensuite | O/Looks Frontyard |
| 4th Br | 2nd | 4.47 | 3.89 | Window | Closet | Hardwood Floor |
| Loft | 3rd | 3.56 | 3.28 | Closet | 4 Pc Ensuite | Window |
