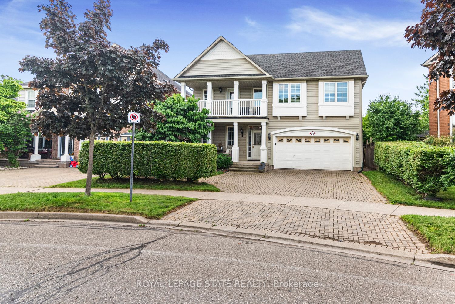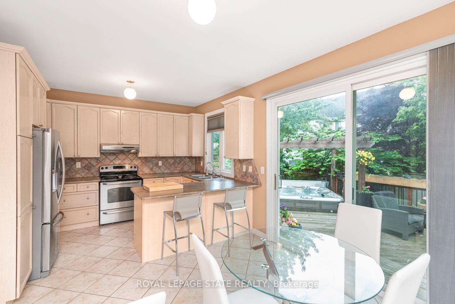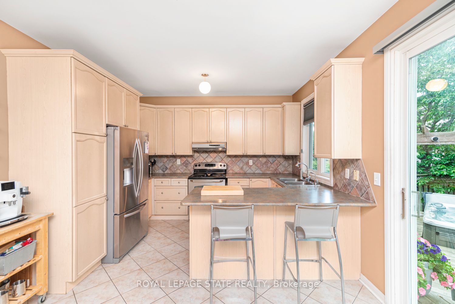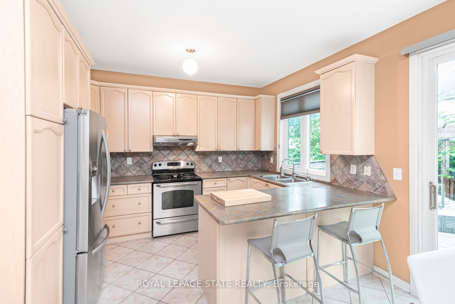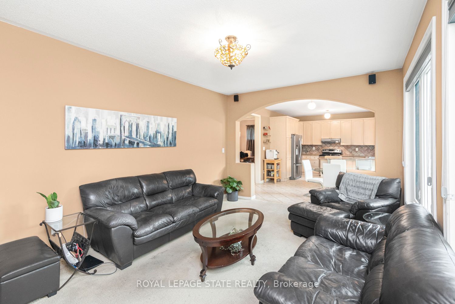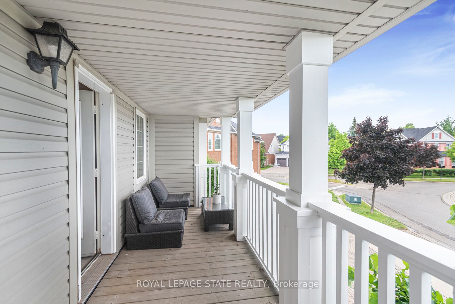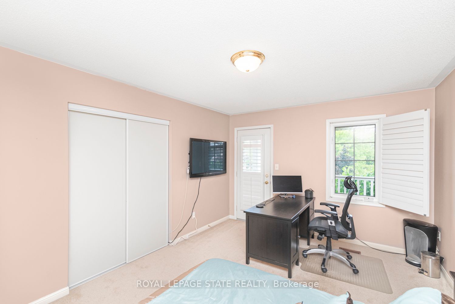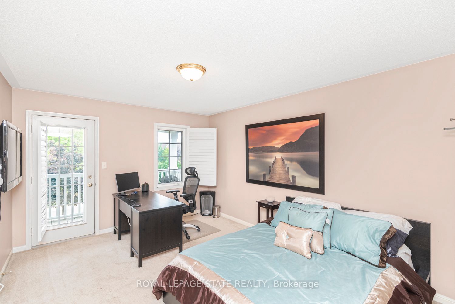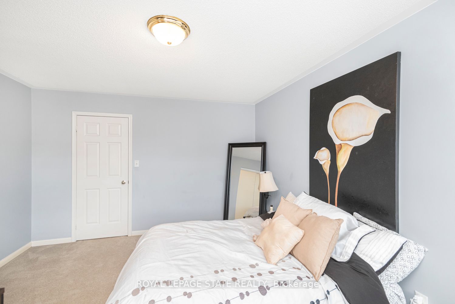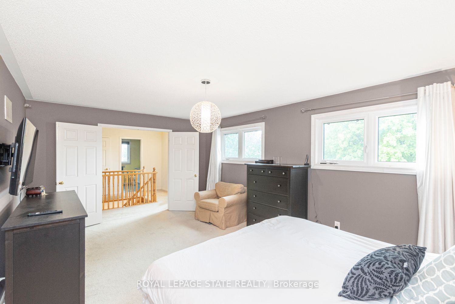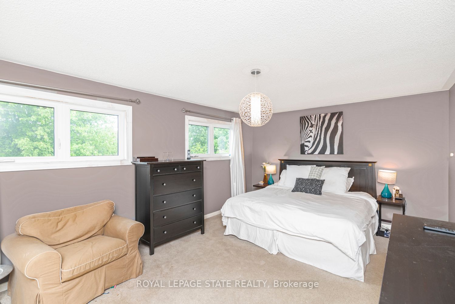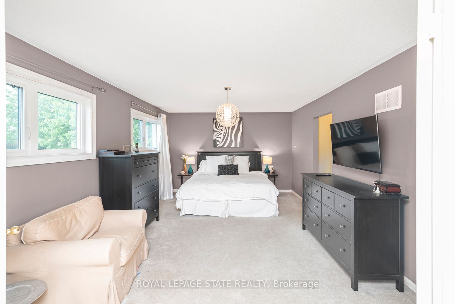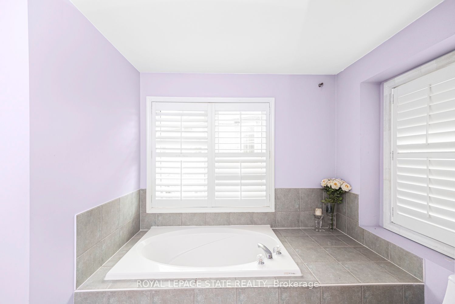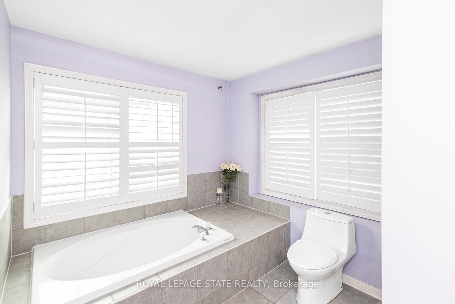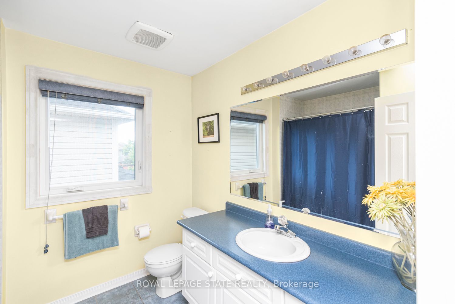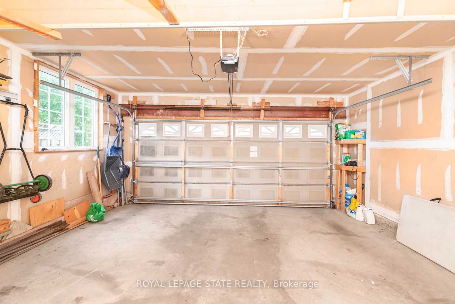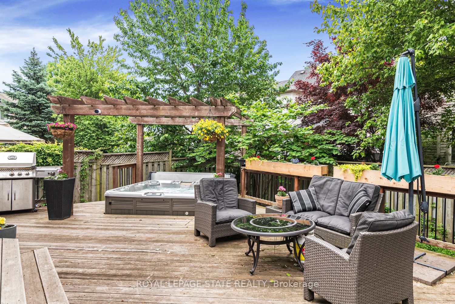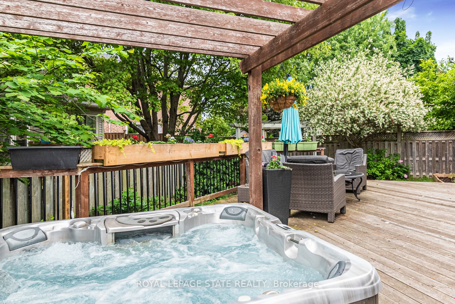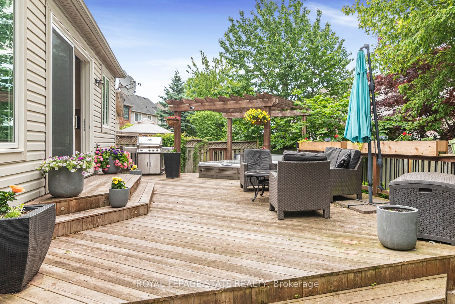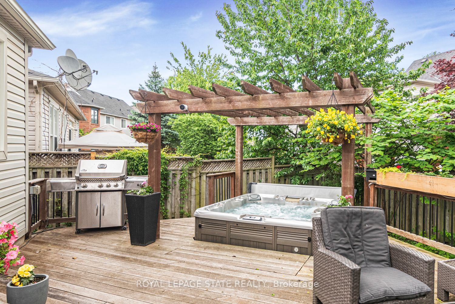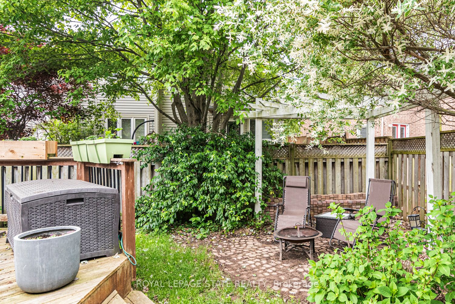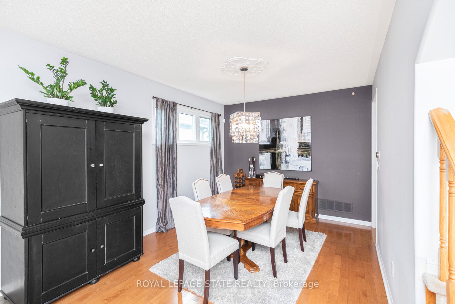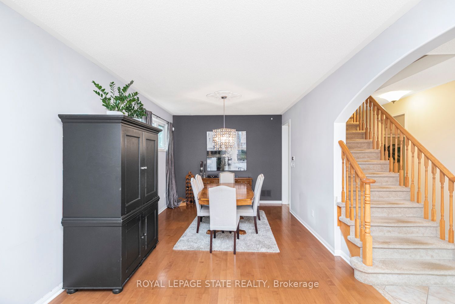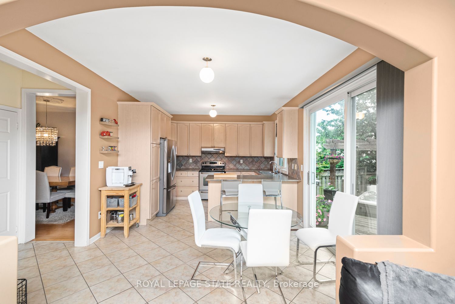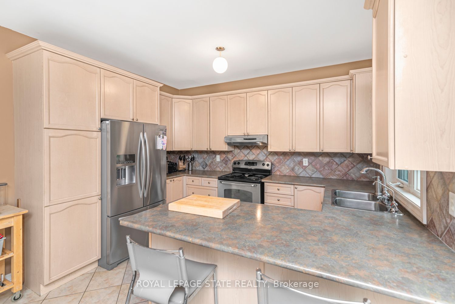5952 Blue Spruce Ave
$1,399,900/ For Sale
Details | 5952 Blue Spruce Ave
Welcome to this stunning executive home in the sought-after Orchard neighborhood of North Burlington. This 2200-square-foot gem boasts three large bedrooms, including a master suite with a gorgeous four-piece ensuite and walk-in closet. Imagine sipping your morning coffee on your own private front balcony or relaxing on the front porch, all while enjoying the serene privacy of the beautiful treed boulevard. The double car garage and triple driveway provide ample parking space for you and your guests. And when its time to unwind, step into your backyard oasis featuring a built-in Sundance hot tub, nestled into a custom-designed cedar deck. Inside, the living and dining room are perfect for entertaining while the open kitchen and family room create an ideal space for family gatherings. Cozy up by the gorgeous fireplace on chilly evenings in the oversized family room. Plus, the convenience of a main floor laundry room makes life a breeze. This home has been meticulously maintained, with new windows installed in 2020 and new roof in 2010. Don't miss out on this exceptional property-it's a rare find! All appliances are included.
Room Details:
| Room | Level | Length (m) | Width (m) | Description 1 | Description 2 | Description 3 |
|---|---|---|---|---|---|---|
| Living | Main | 7.19 | 3.43 | |||
| Kitchen | Main | 5.69 | 3.71 | |||
| Family | Main | 5.28 | 3.66 | |||
| Bathroom | Main | 0.00 | 0.00 | 2 Pc Bath | ||
| Laundry | Main | 0.00 | 0.00 | |||
| Prim Bdrm | 2nd | 5.59 | 3.81 | |||
| 2nd Br | 2nd | 4.45 | 3.78 | |||
| 3rd Br | 2nd | 4.52 | 3.51 | |||
| Bathroom | 2nd | 0.00 | 0.00 | 4 Pc Ensuite | ||
| Bathroom | 2nd | 0.00 | 0.00 | 3 Pc Bath |
