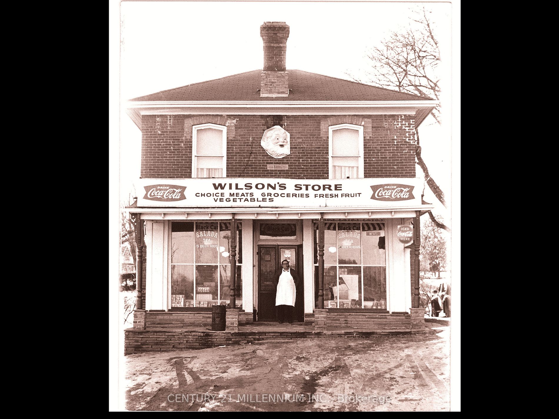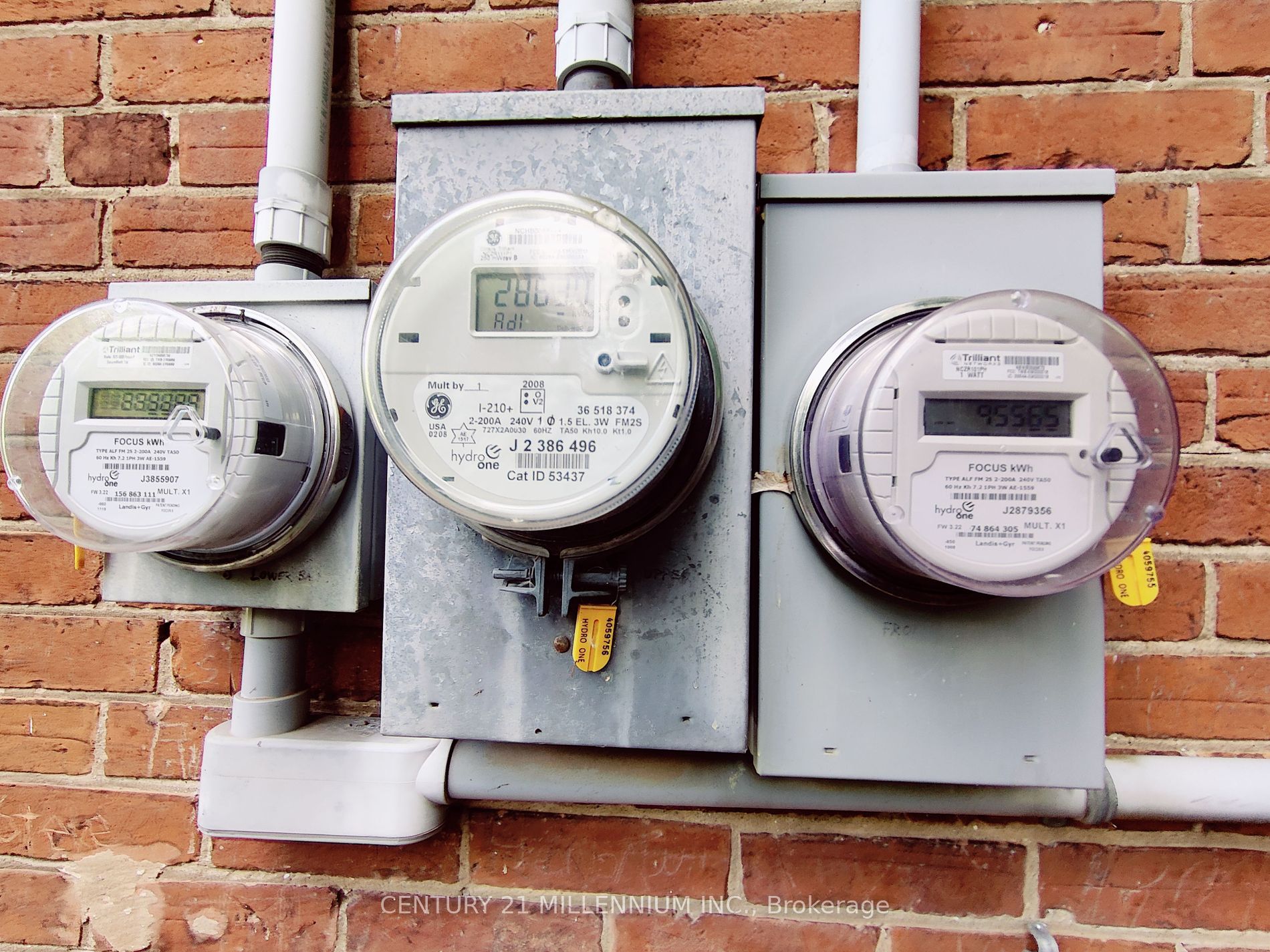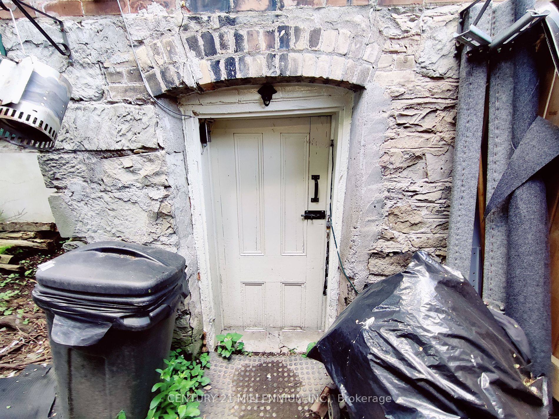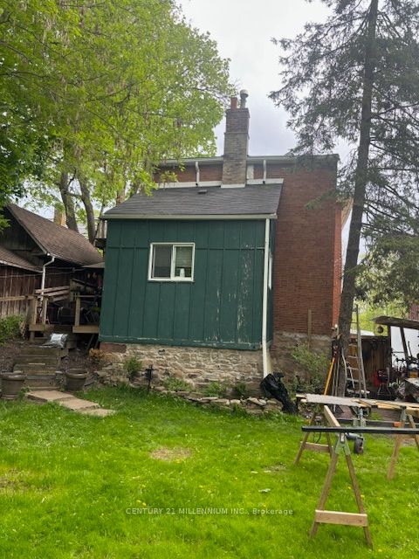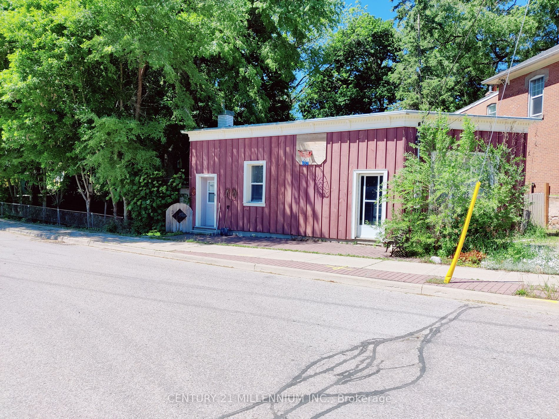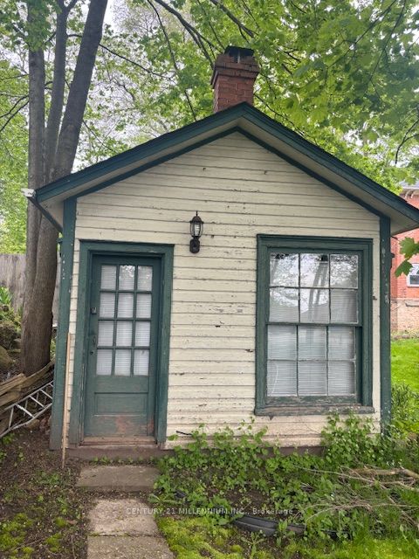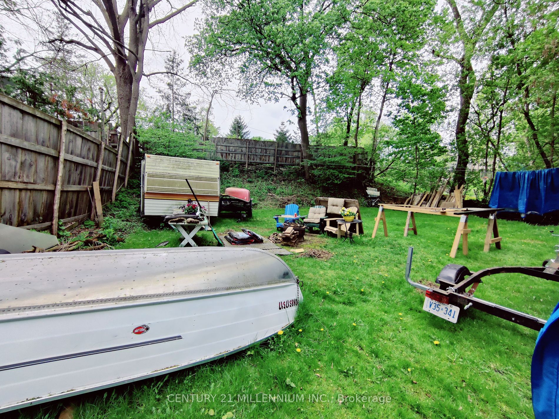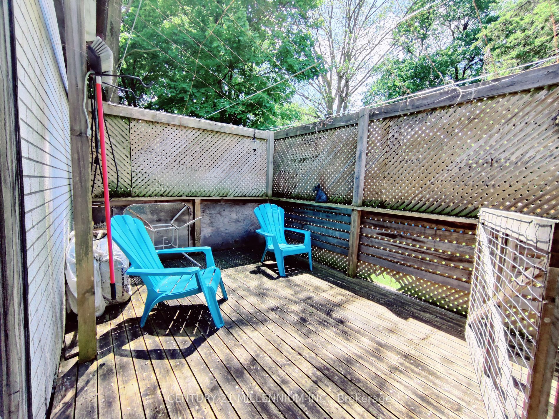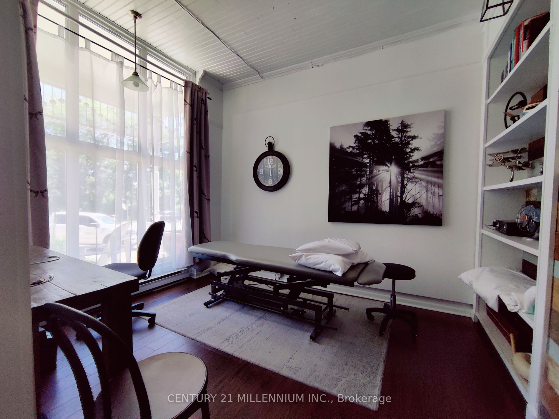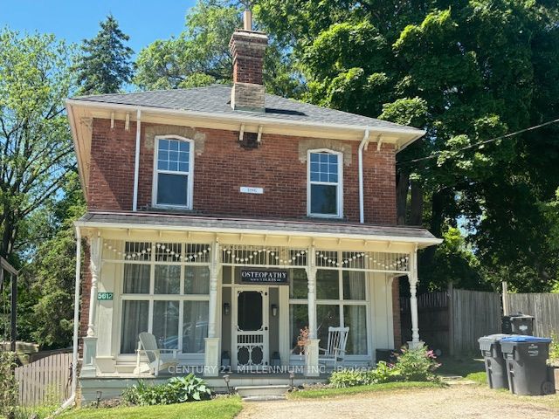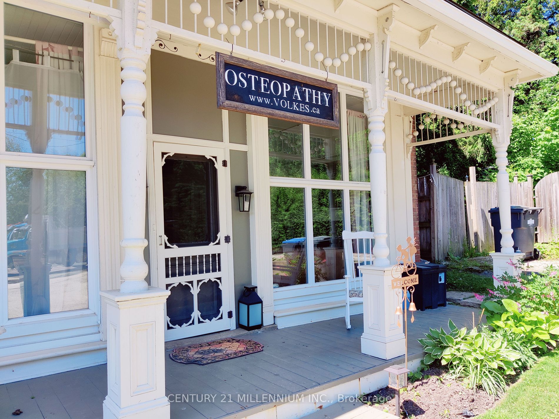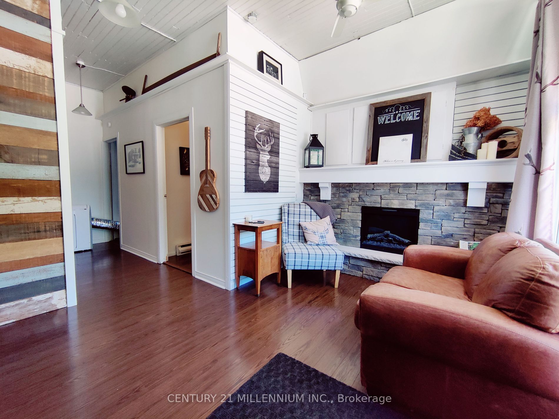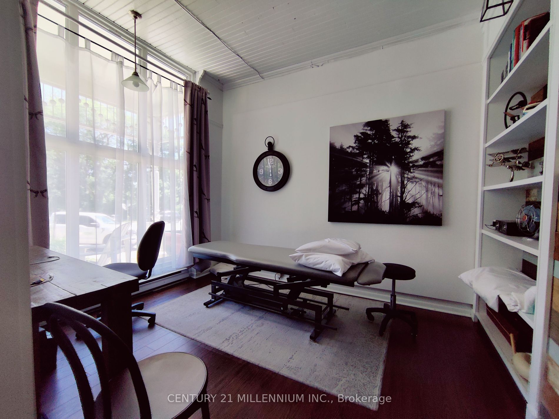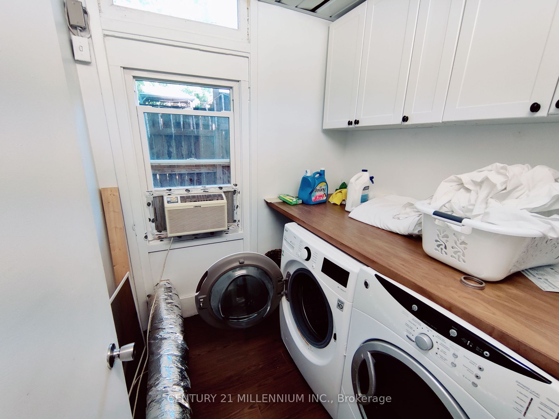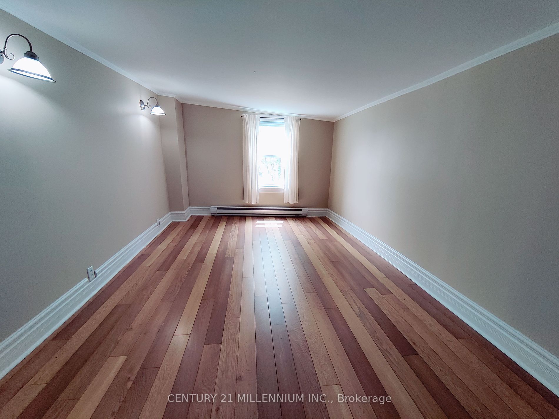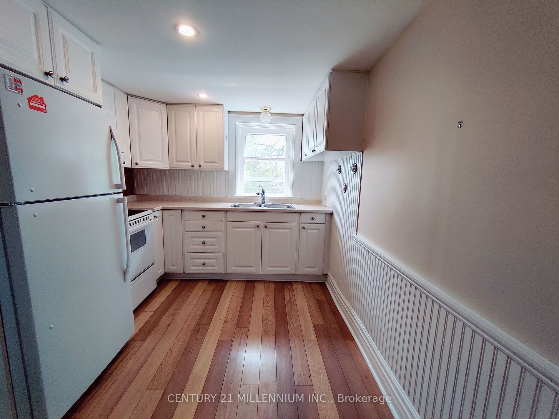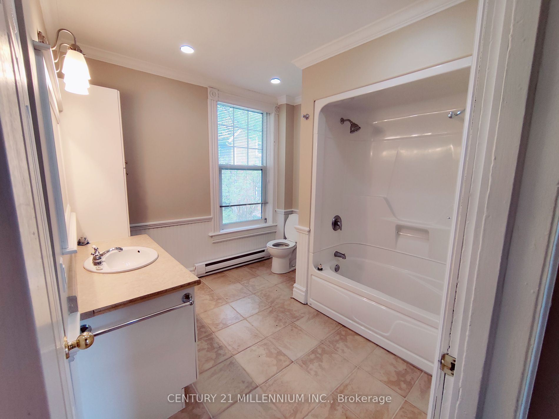15612 Mclaughlin Rd
$989,900/ For Sale
Details | 15612 Mclaughlin Rd
Welcome to Inglewood settled circa 1883. George Merry built this solid brick General Store 1886 (date stone) & located 2 bake-ovens at the rear. Demand for bread grew, & by turn of the century, Edward Trought took over the Bakery business. Herb Wilson is pictured in front of the General Store in 1951. An Osteopath currently operates his practice within 588 sqft. There is an 851 sqft. 2-bedrm Flat on the main floor and a 1295 sqft. 3-bedrm apartment on the 2nd floor.The small red building was a Bake Shop/Tea Room circa 1890's owned by Charles Trought. In 1928 it housed the Women's Institute which played an integral part in the life of the village. It later became the local Library until 1983. A 1312 sqft. 2 level, 2-bedroom apartment occupies the Bake Shop today. The property is across the street from the Caledon Trailway which connects to the Trans Canada Trail. Benefit from the future growth of Inglewood, one with a long history and be the next entrepreneur and write your own story.
Rm12 APT-2nd-BR2-3.78x3.0 Rm13-APT 2nd BR3 2.83x2.8 Rm14-Ground-Living Room -6.74x4.79.Rm15-Ground-Kitchen.Rm16-Ground-Bedroom-Rm17-Bsmt-Bedroom-9.65x4.49-Laminate-Combined with Rec.
Room Details:
| Room | Level | Length (m) | Width (m) | Description 1 | Description 2 | Description 3 |
|---|---|---|---|---|---|---|
| Foyer | Main | 4.25 | 3.45 | Window | Laminate | W/O To Porch |
| Office | Main | 4.25 | 2.92 | Window | Laminate | Panelled |
| Office | Main | 4.09 | 2.89 | Laminate | ||
| Living | Flat | 7.27 | 3.05 | Window | Hardwood Floor | Combined W/Dining |
| Kitchen | Flat | 3.23 | 2.21 | Galley Kitchen | Vinyl Floor | |
| Br | Flat | 3.88 | 2.75 | Broadloom | Window | |
| 2nd Br | Flat | 3.84 | 3.70 | Window | Hardwood Floor | |
| Living | 2nd | 4.40 | 4.37 | Window | Laminate | |
| Dining | 2nd | 4.17 | 3.79 | Window | Laminate | |
| Kitchen | 2nd | 4.70 | 2.63 | Picture Window | Laminate | O/Looks Backyard |
| Prim Bdrm | 2nd | 5.39 | 3.05 | Window | Laminate | Wall Sconce Lighting |
