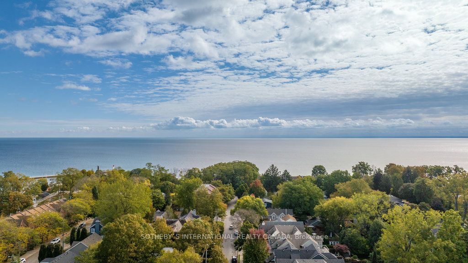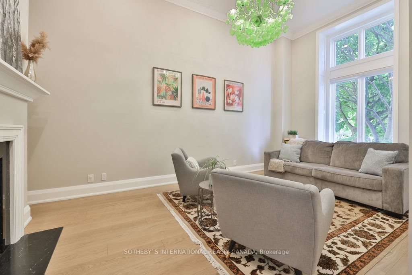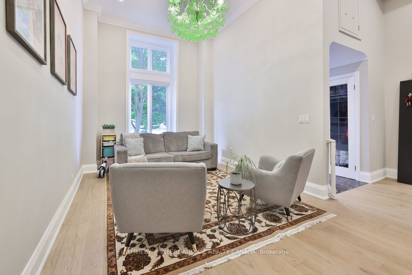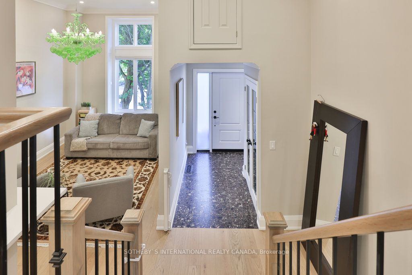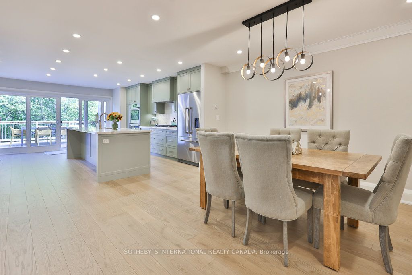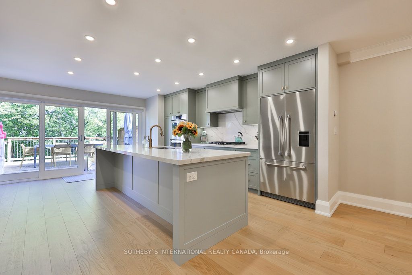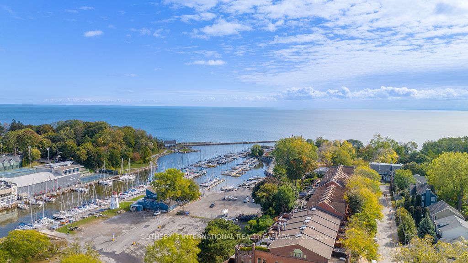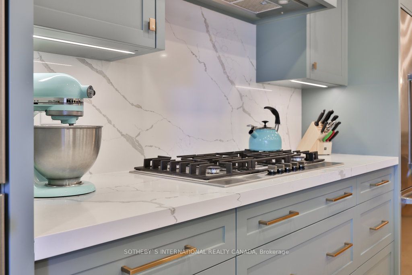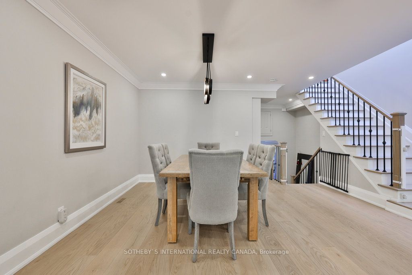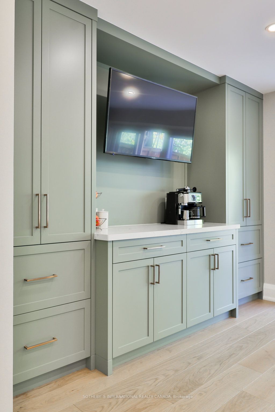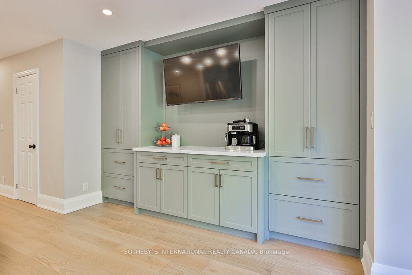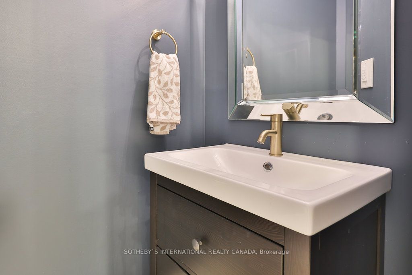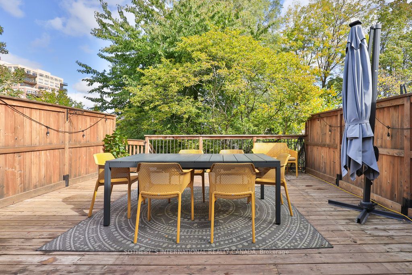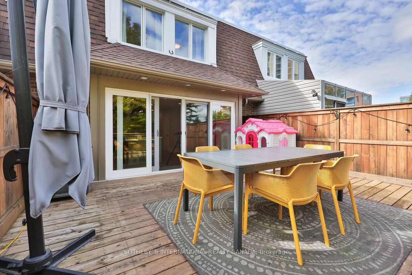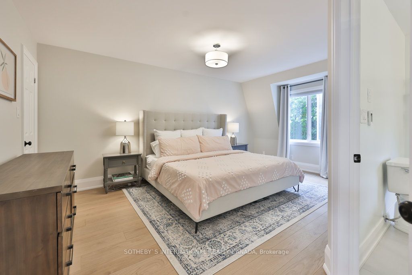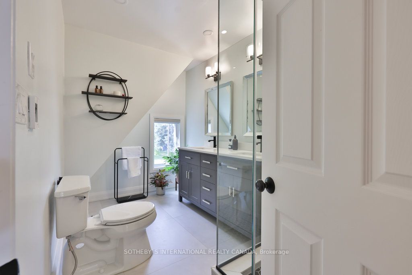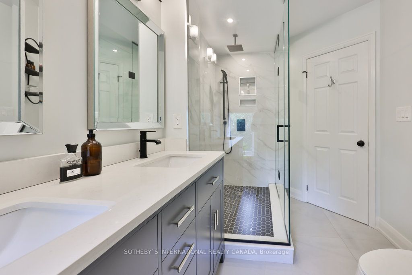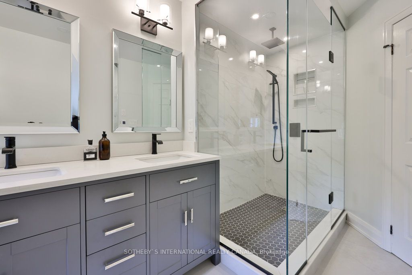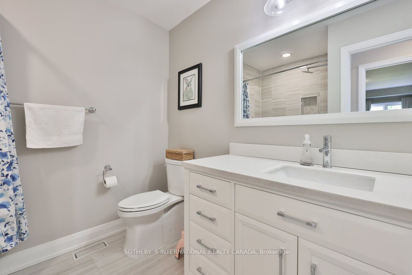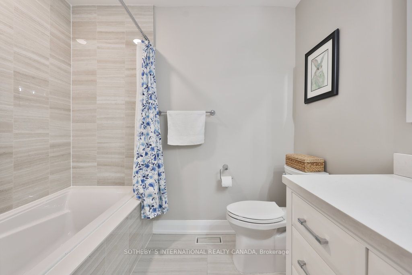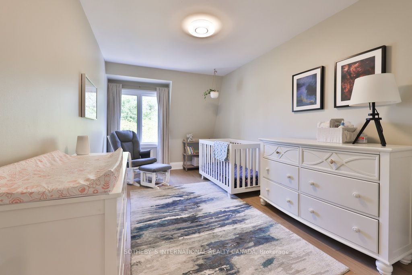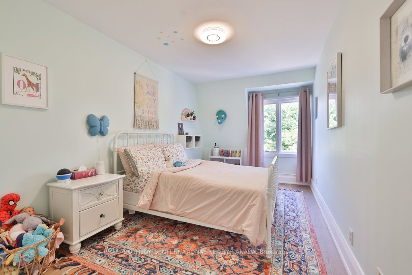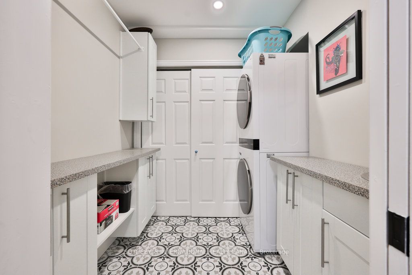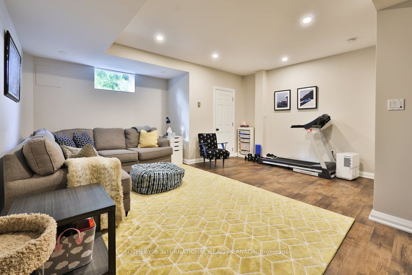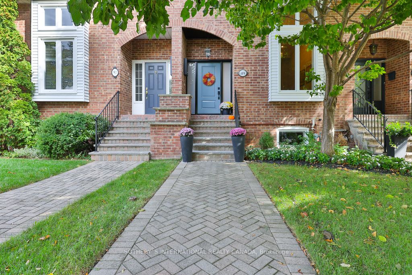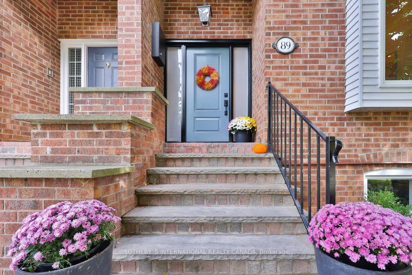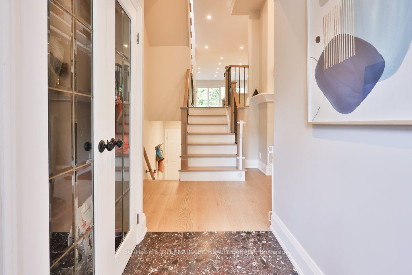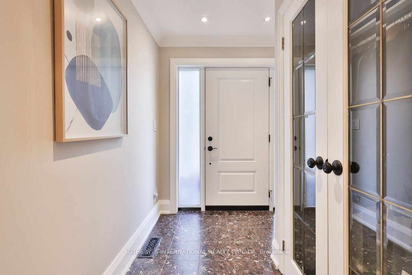89 Chisholm St
$1,999,945/ For Sale
Details | 89 Chisholm St
Looking for there perfect empty nester home completely renovated, from top to bottom located in the sweet spot. West Harbour location? Then look no more. This spacious Freehold Townhome sits steps to downtown Oakville, Kerr Village, Lakefront Parks & Beaches. A gracious herring bone walkway lead to the front entrance with its new front door and side windows. Just past the the entry foyer opens to the Living Room which is anchored by a Gas Fireplace, soaring Ceilings, Huge Windows and statement Murano glass light fixture. The Large Eat-in open concept Kitchen renovated (2021) with Top of Line Stainless Bosch Appliances, With white oaks engineered flooring throughout and double French Door Entry To Faboulous Back Deck & Private Treed Garden. The new bannister, railings and staircase lead to 3 Spacious Bedrooms, 2+1 Baths, Sep Laundry Room & Lower Level Family Room with new gas fireplace is cozy and inviting. Oversized 2 Car Garage W/ Storage with easy access from rear driveway.
Bi-annual Maintenance Fee: $800 annual fee for snow removal, landscaping and window washing
Room Details:
| Room | Level | Length (m) | Width (m) | Description 1 | Description 2 | Description 3 |
|---|---|---|---|---|---|---|
| Living | Main | 6.07 | 3.25 | |||
| Dining | Main | 4.42 | 3.89 | |||
| Kitchen | Main | 5.44 | 5.33 | |||
| Foyer | Main | 2.57 | 2.01 | |||
| Powder Rm | Main | 2 Pc Bath | ||||
| Prim Bdrm | 2nd | 5.16 | 3.20 | |||
| 2nd Br | 2nd | 5.31 | 2.67 | |||
| 3rd Br | 2nd | 5.31 | 2.67 | |||
| Bathroom | 2nd | 4 Pc Ensuite | ||||
| Bathroom | 2nd | 4 Pc Ensuite | ||||
| Family | Bsmt | 5.44 | 5.31 | |||
| Laundry | Lower | 2.26 | 2.26 |
