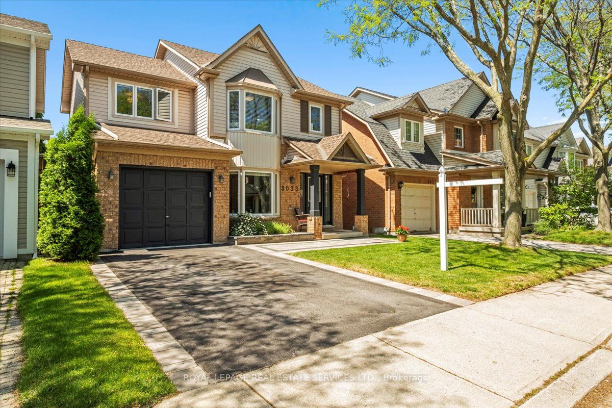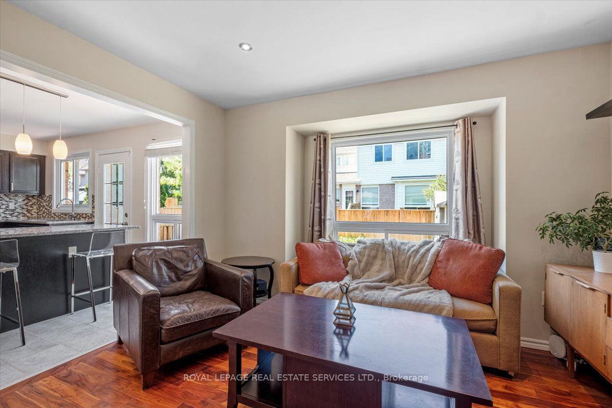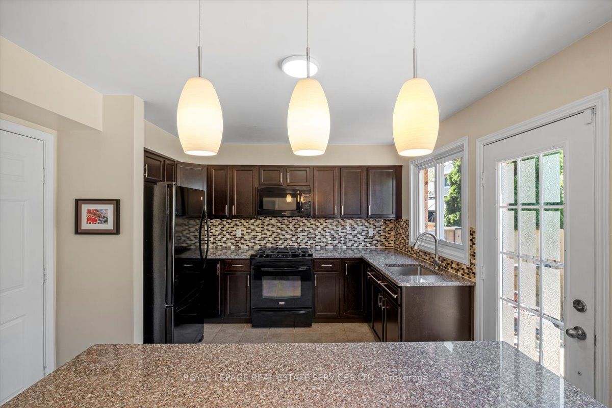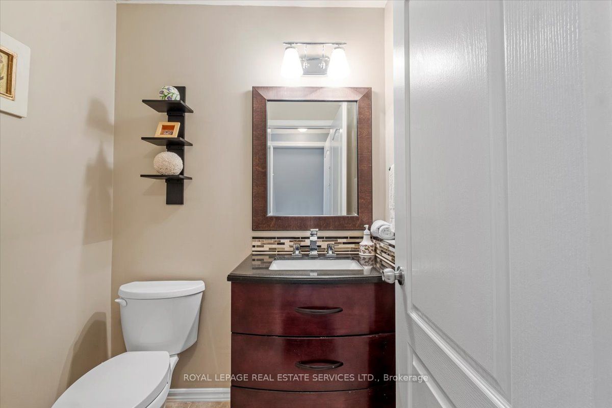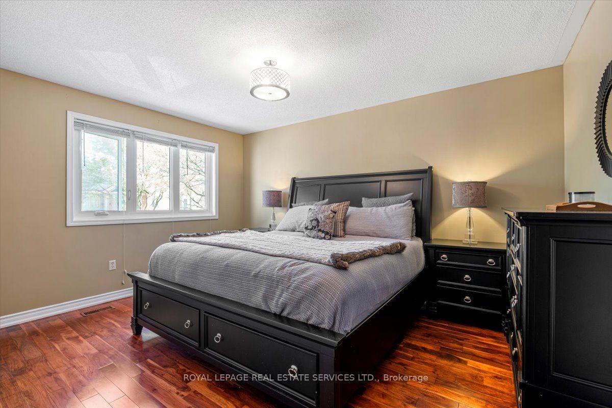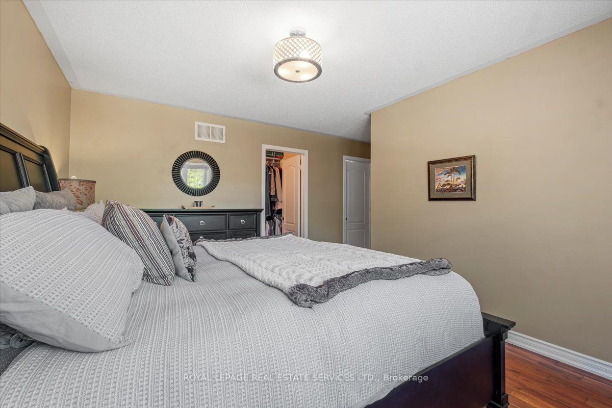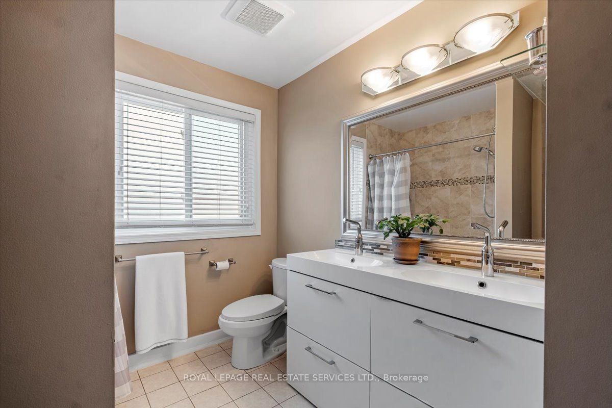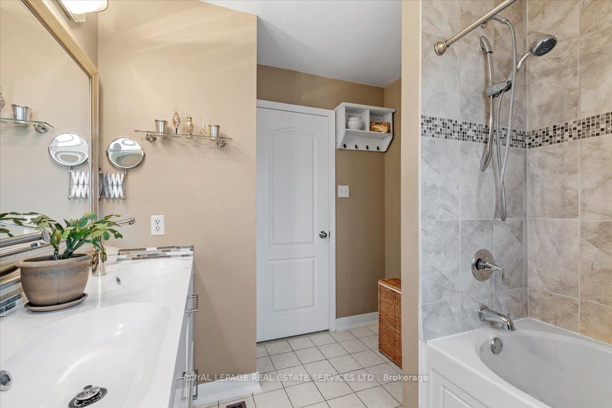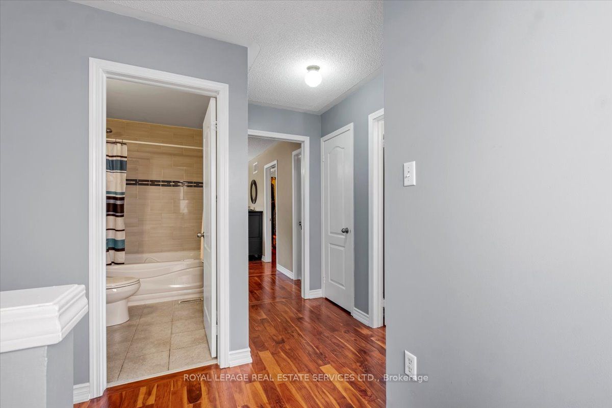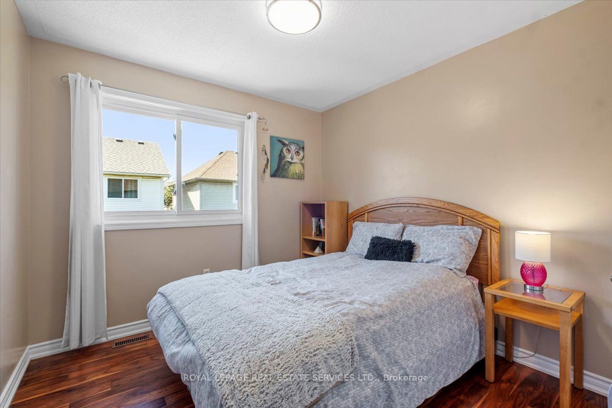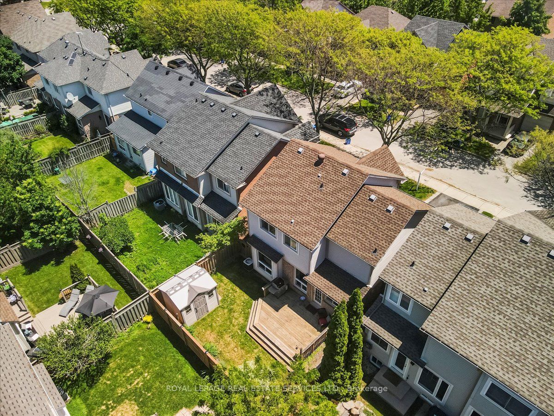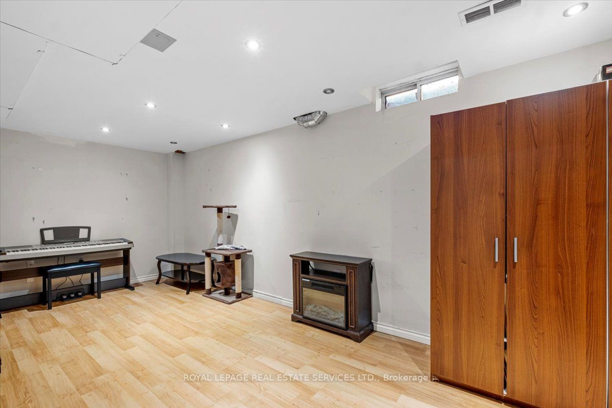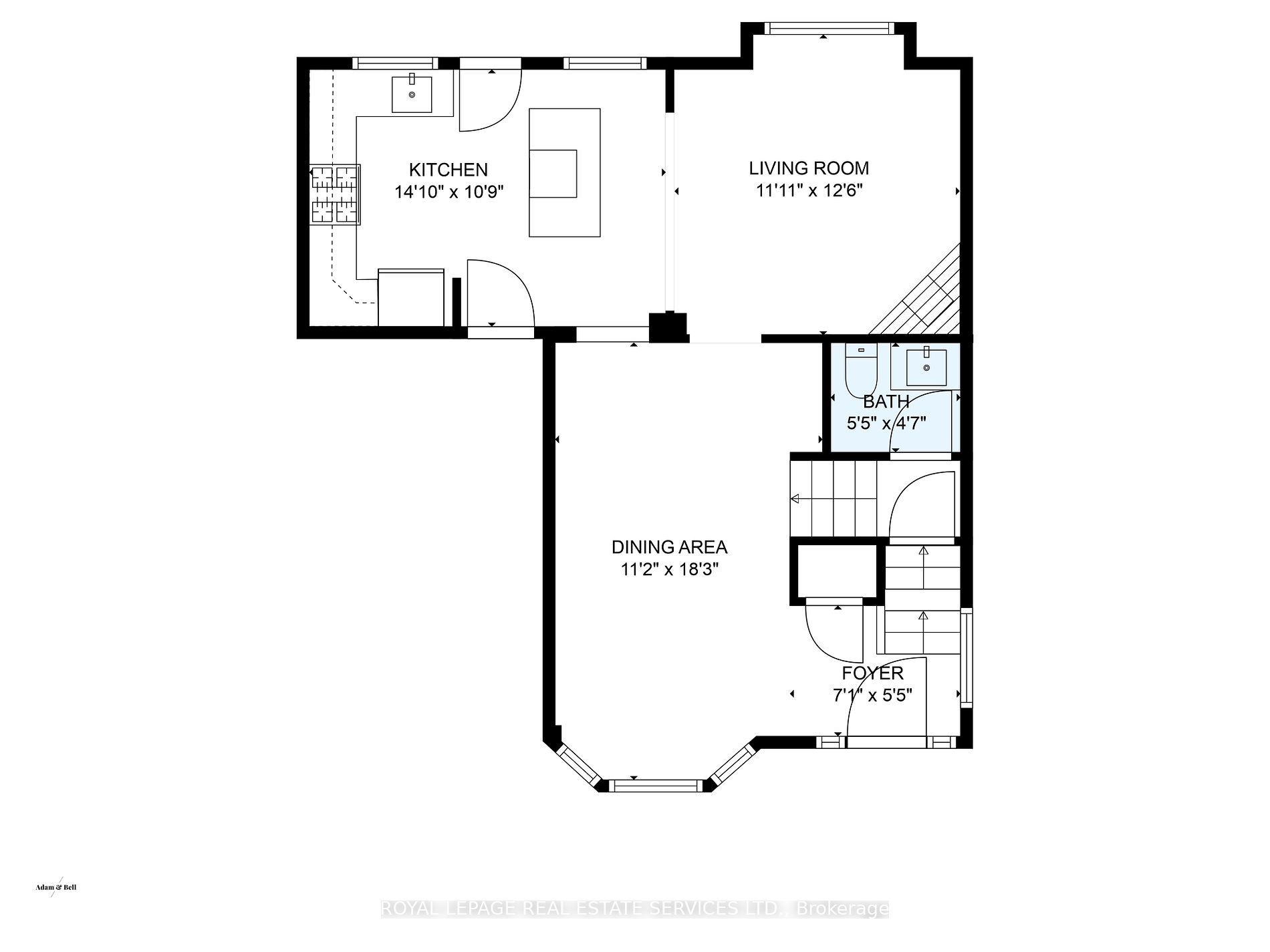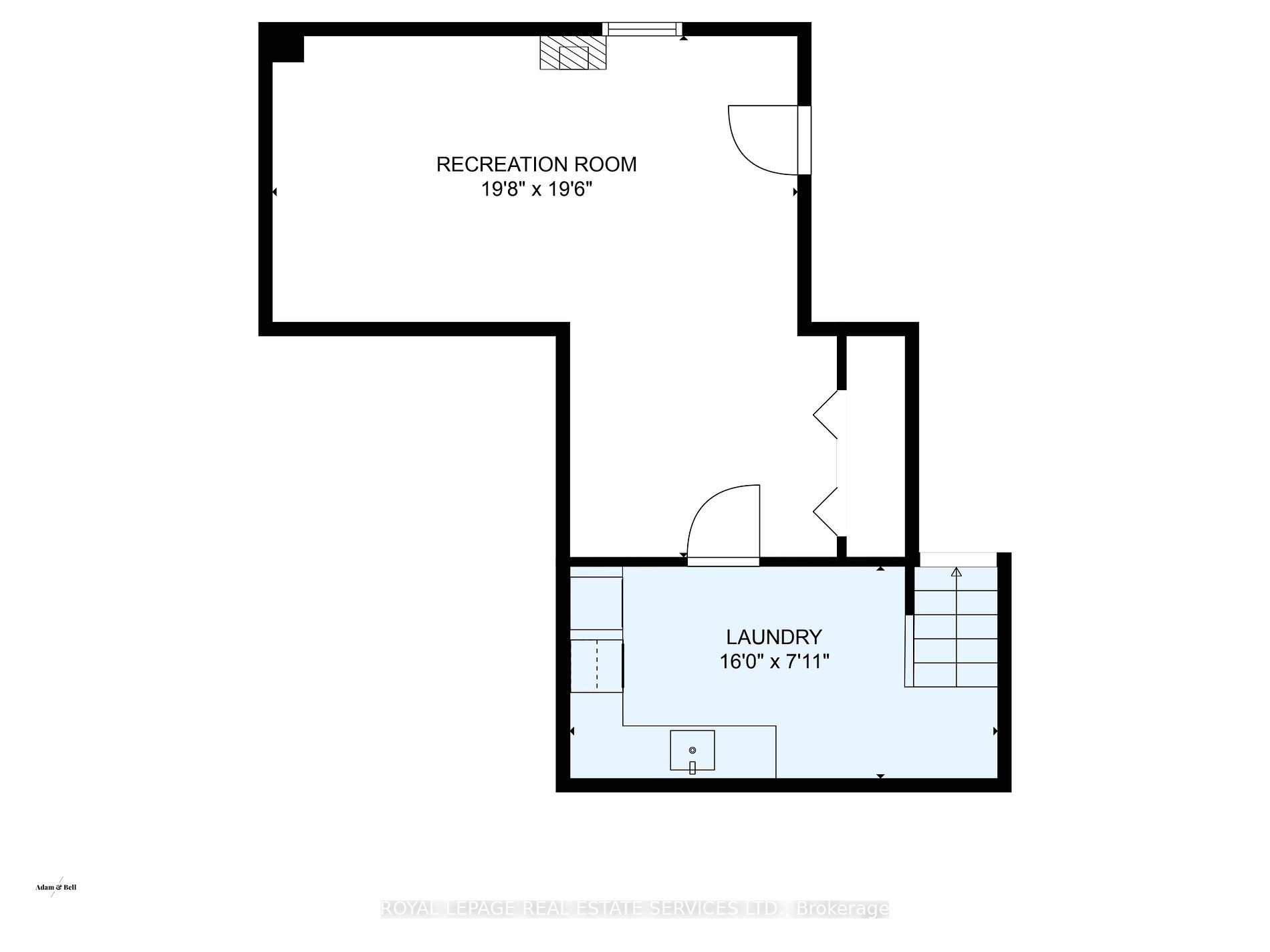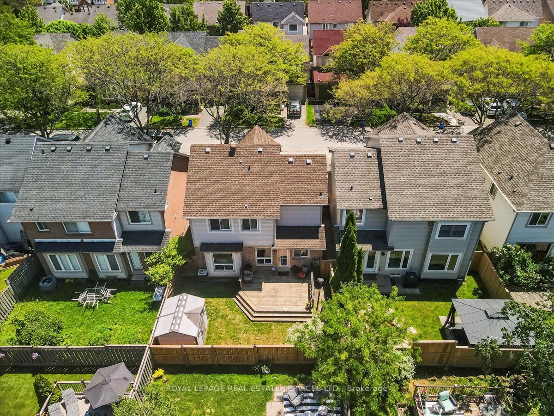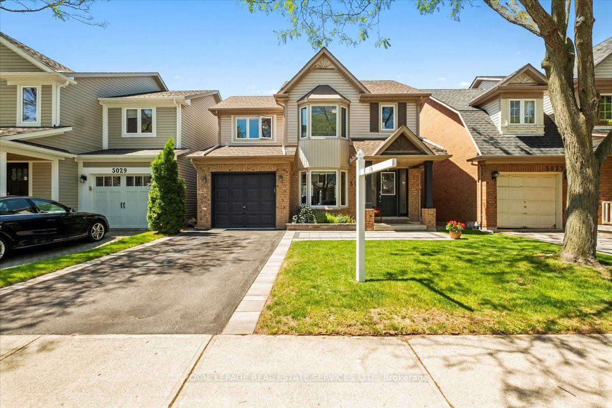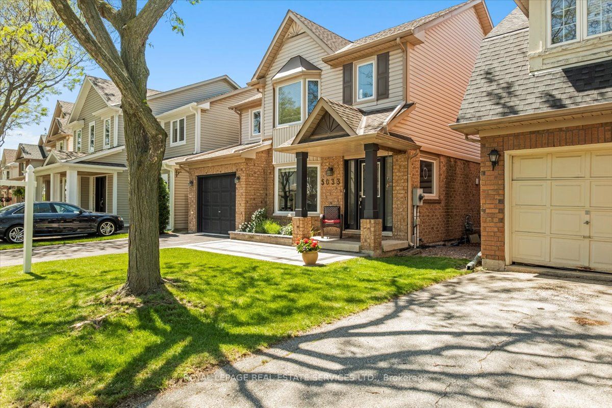5033 Marjan Lane
$1,115,000/ For Sale
Details | 5033 Marjan Lane
Welcome to your dream home in the highly sought-after Orchard community of Burlington! This 3-bedroom detached residence offers a perfect blend of modern amenities and timeless charm, making it an ideal choice for families and discerning buyers alike. As you step inside, you'll be greeted by a spacious and inviting open-concept layout, featuring a bright living room with large windows that flood the space with natural light. The dining area is perfect for entertaining, while the kitchen boasts a centre island, gas stove and ample cabinetry, ensuring you have everything you need for culinary excellence. The cozy family room, just off the kitchen, is the perfect spot for family gatherings and movie nights. With its comfortable ambiance and view of the backyard, it serves as the heart of the home where everyone can relax and unwind. Upstairs, you'll find three generously sized bedrooms. The master suite, complete with a walk-in closet and ensuite bathroom offers a peaceful retreat from the hustle and bustle of daily life. The additional bedrooms are perfect for children, guests, or even a home office, providing flexibility to suit your lifestyle. The finished basement offers additional living space, ideal for a recreation room, home gym, or media center. Outside, the fully fenced backyard is a serene oasis with a deck area perfect for summer barbecues. Located in the heart of Burlington's Orchard community, on a family friendly one way street, this home is within walking distance to top-rated schools, parks, and amenities. You'll enjoy easy access to shopping, dining, major highways and public transport, making commuting a breeze.
Room Details:
| Room | Level | Length (m) | Width (m) | Description 1 | Description 2 | Description 3 |
|---|---|---|---|---|---|---|
| Kitchen | Main | 4.62 | 3.61 | |||
| Family | Main | 3.84 | 3.96 | |||
| Dining | Main | 3.35 | 5.59 | |||
| Bathroom | Main | |||||
| Prim Bdrm | 2nd | 3.81 | 4.47 | |||
| 2nd Br | 2nd | 4.57 | 3.66 | |||
| 3rd Br | 2nd | 2.90 | 2.84 | |||
| Bathroom | 2nd | 4 Pc Ensuite | ||||
| Bathroom | 2nd | 4 Pc Bath | ||||
| Laundry | Bsmt | |||||
| Rec | Bsmt |
