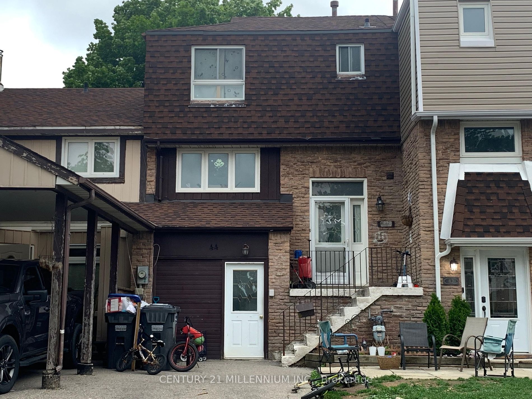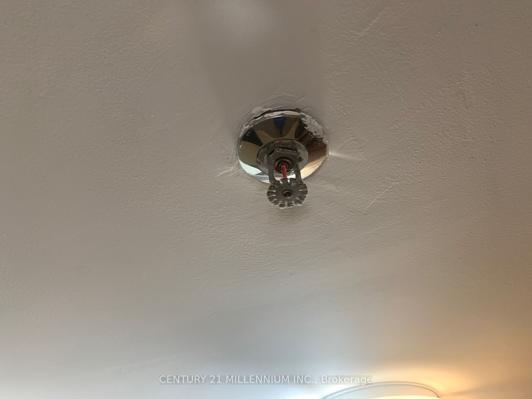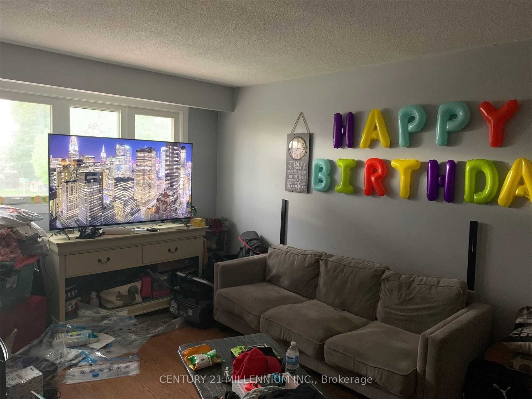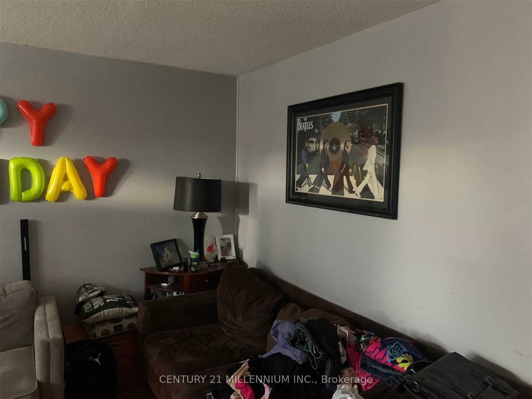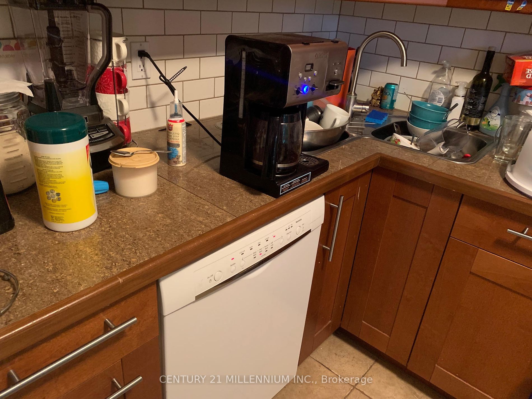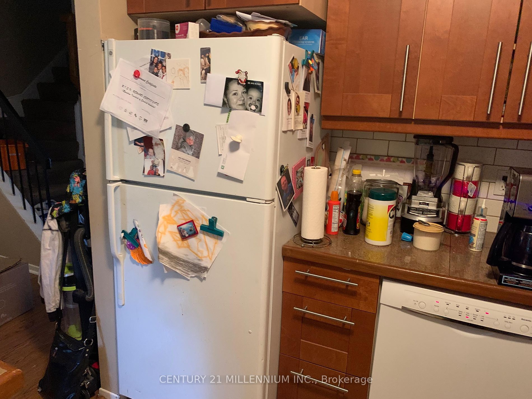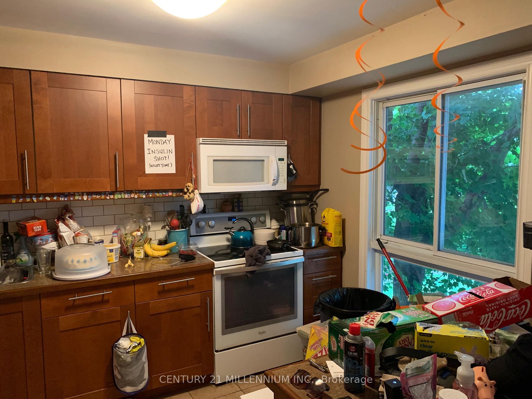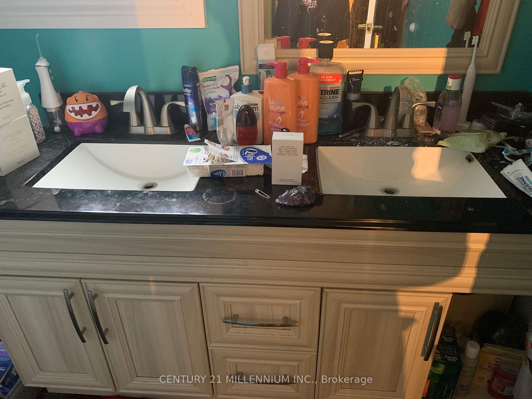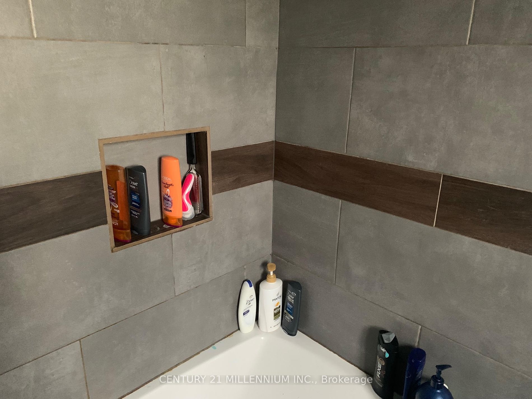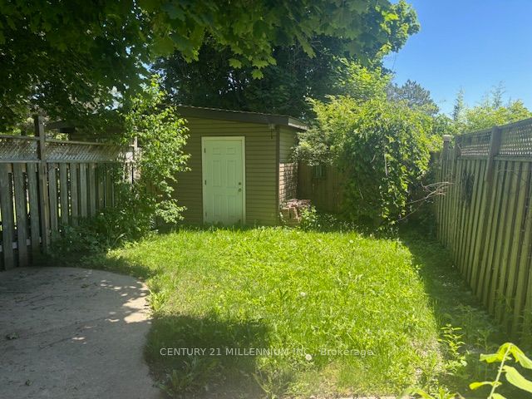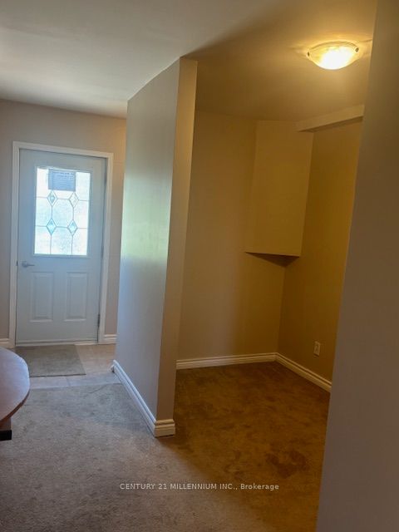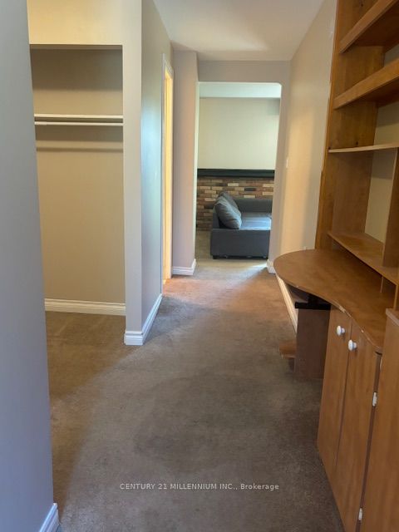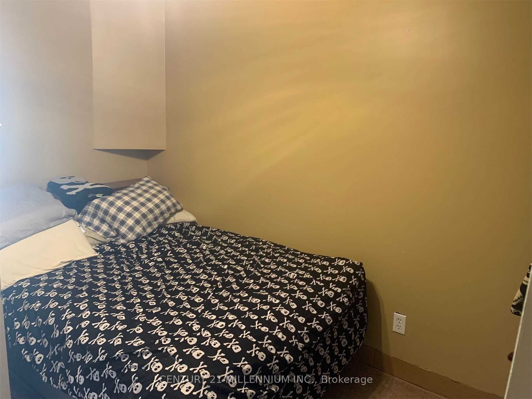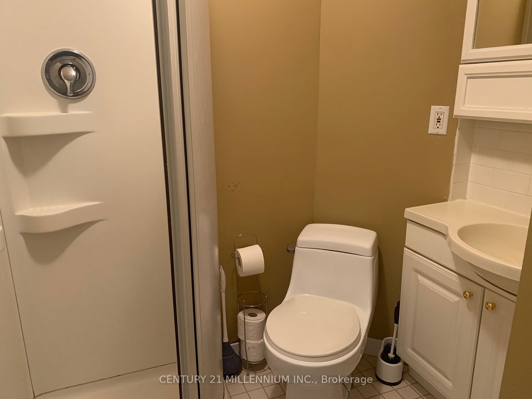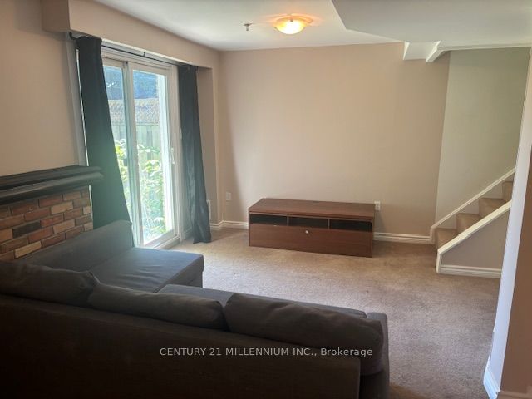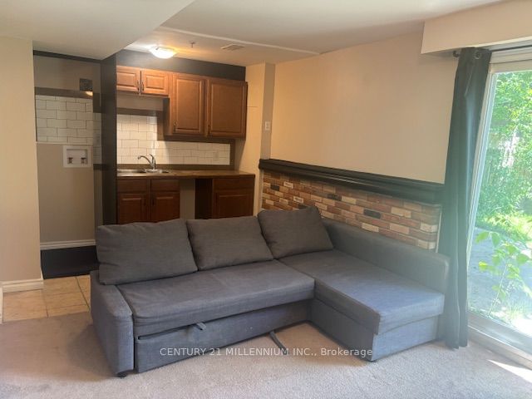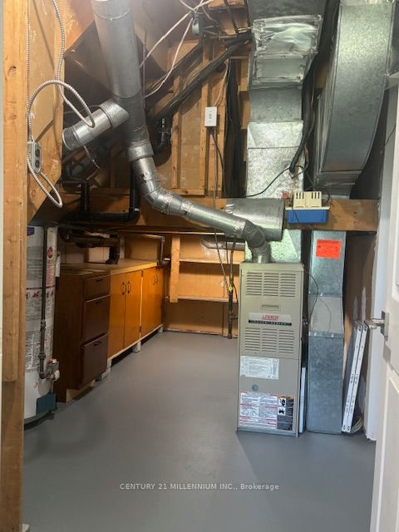44 Fanshawe Dr
Brampton, Heart Lake West
Cross St: Kennedy/Sandalwood
Att/Row/Twnhouse | 3-Storey | Freehold
$730,000/ For Sale
Taxes : $3,534/2023
Bed : 3 | Bath : 3
Kitchen: 1
Details | 44 Fanshawe Dr
Updated kitchen and bathrooms. Main bath is a 5 Piece with His & Hers sinks. Finished lower level is on ground level with family room, pantry kitchen, open style bedroom plus a 3pc bath. 5 appliances Included. Separate entrances to Ground level plus a walk out to yard from Family room. Sprinkler system. Parking for 3 cars. Total floor area is 1186.
Property Details:
Building Details:
Room Details:
| Room | Level | Length (m) | Width (m) | Description 1 | Description 2 | Description 3 |
|---|---|---|---|---|---|---|
| Living | Main | 5.95 | 3.66 | Open Concept | Combined W/Dining | |
| Dining | Main | 4.82 | 1.79 | |||
| Kitchen | Main | 3.15 | 2.52 | |||
| Bathroom | Main | 2.35 | 0.93 | 2 Pc Bath | ||
| Prim Bdrm | 2nd | 3.97 | 3.29 | |||
| 2nd Br | 2nd | 3.14 | 3.30 | |||
| 3rd Br | 2nd | 3.14 | 2.52 | |||
| Bathroom | 2nd | 2.54 | 2.13 | 5 Pc Bath | ||
| Family | Ground | 5.73 | 3.02 | Walk-Out | 3 Pc Bath | |
| Pantry | Ground | 3.02 | 1.50 | |||
| Den | Ground | 3.50 | 1.61 | B/I Desk | Closet |
Listed By: CENTURY 21 MILLENNIUM INC.
More Info / Showing:
Or call me directly at (416) 886-6703
KAZI HOSSAINSales RepresentativeRight At Home Realty Inc.
"Serving The Community For Over 17 Years!"
