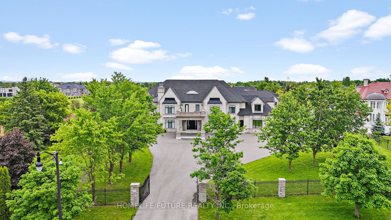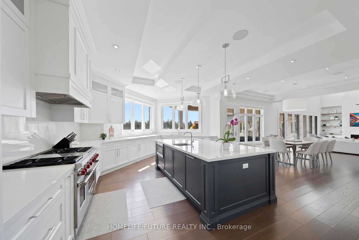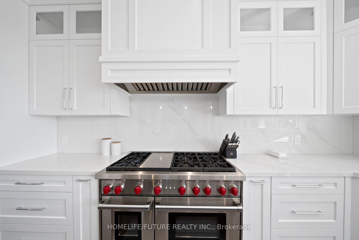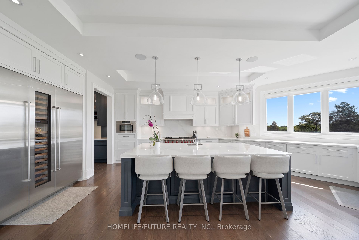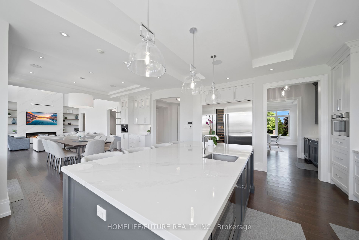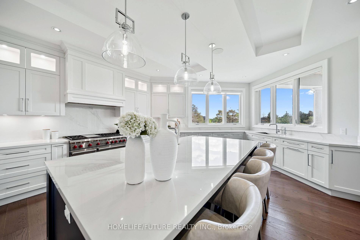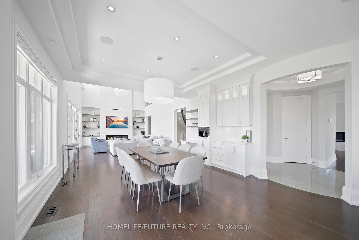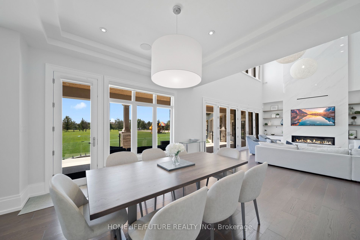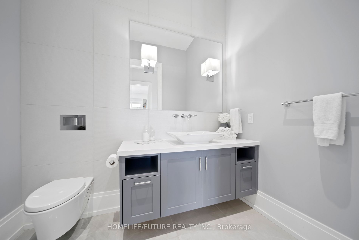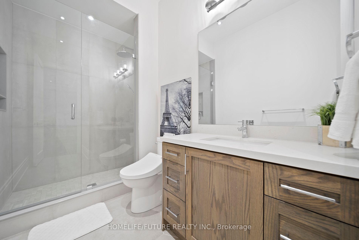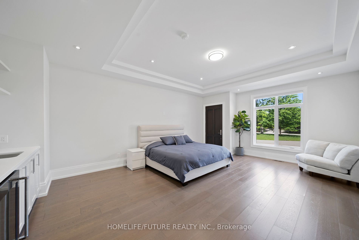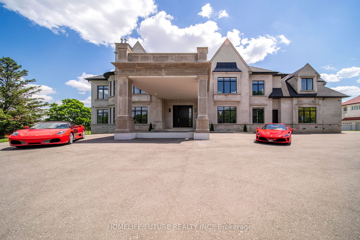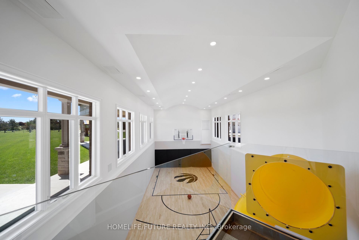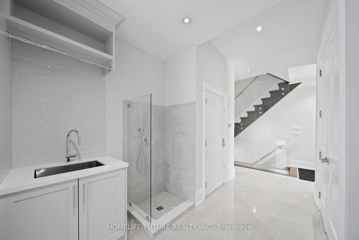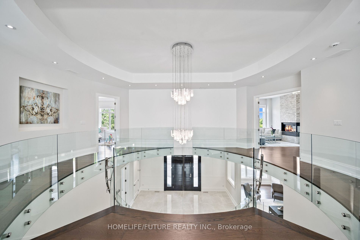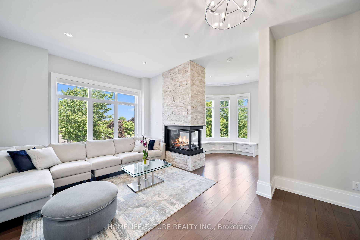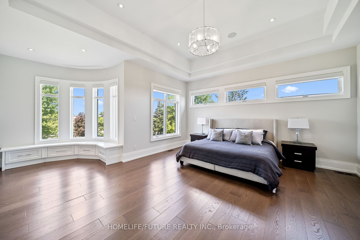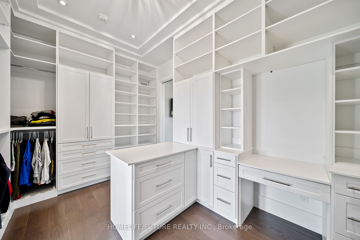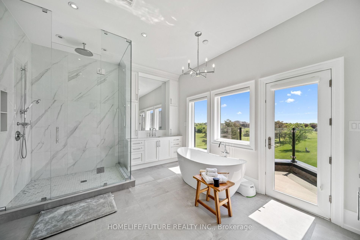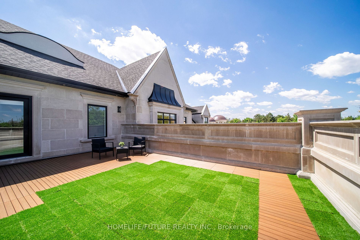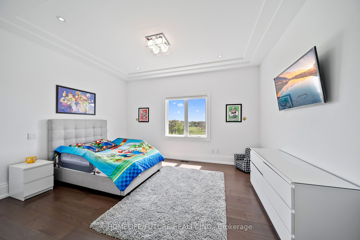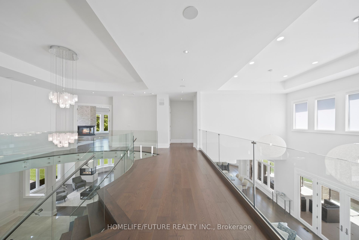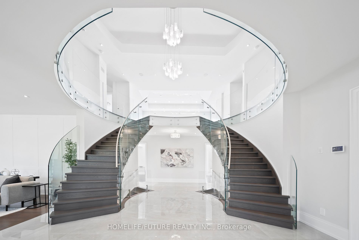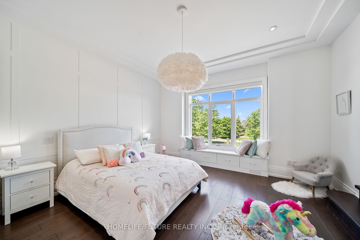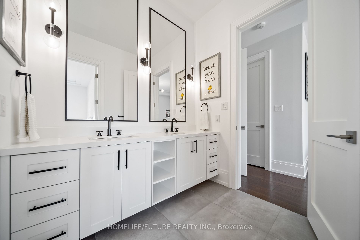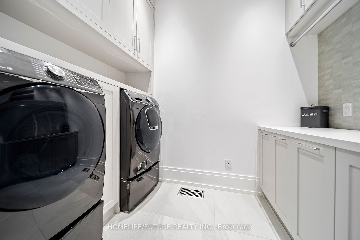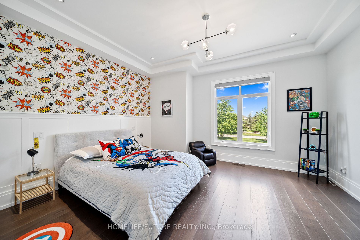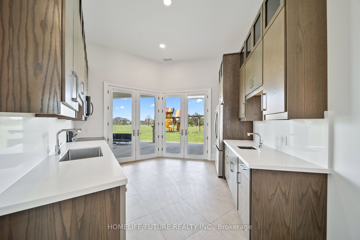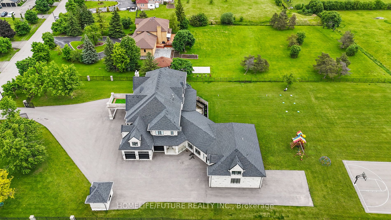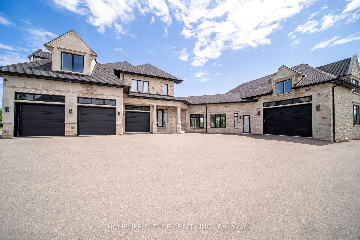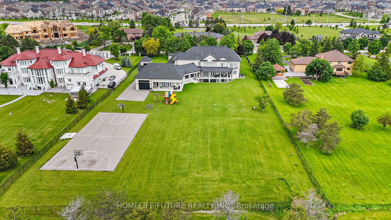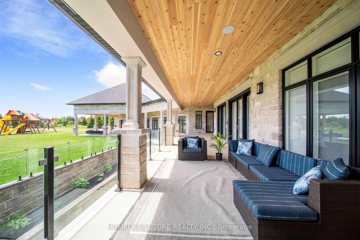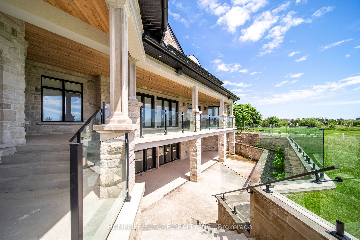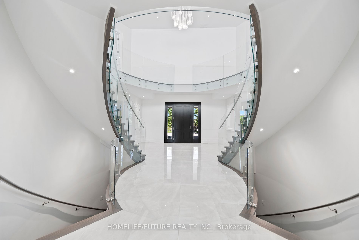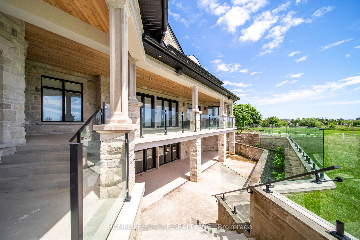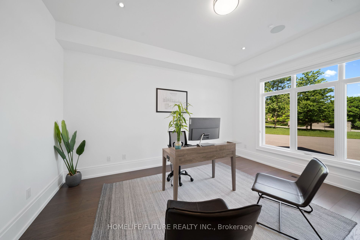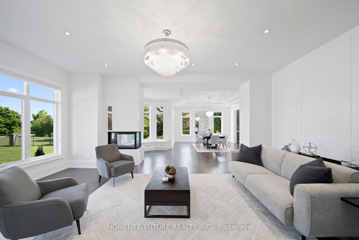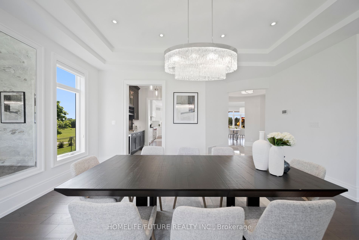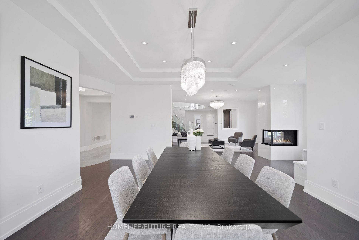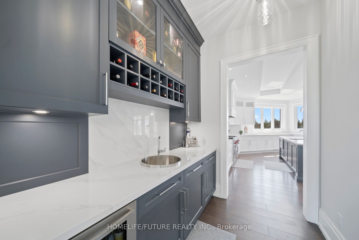6 Moonlight Pl
$7,999,999/ For Sale
Details | 6 Moonlight Pl
Stunning Custom Built Gated Home On 2.49 Acres of Estate Lot With 3 Garages,1 Oversized Garage & Ample Room For Parking. This Beautifully Crafted Home With A Natural Limestone Facade Is Approx. 10,000 sq/ft Above Grade, Plus 4,500 sq/ft Unfinished Walk-Out Basement With Endless Design Possibilities. Front Entrance Opens Up Into A Double Curved Glass Staircase With a 23ft Ceiling. Spacious Family Room Open To Above With Picturesque Windows. Gorgeous Chef's Kitchen With Built In Stainless Steel Appliances. Nanny Suite With Servery, Ensuite and Separate Door On Main Floor. The 2nd Floor consists of 5 Spacious Bedrooms + Den & 4 Bathrooms. Primary Bedroom Is A Sanctuary With His And Her Ensuite, Walkout Private Balcony, Seating Area & Servery. This Property Also Boasts An Indoor and Outdoor Basketball Court & Cabana with Full Kitchen & Bathroom For All Those Long Summer Nights.
Elevator Will Be Installed Before Closing.
Room Details:
| Room | Level | Length (m) | Width (m) | Description 1 | Description 2 | Description 3 |
|---|---|---|---|---|---|---|
| Family | Main | 8.53 | 5.03 | Fireplace | Hardwood Floor | |
| Kitchen | Main | 8.23 | 5.49 | Stone Counter | ||
| Dining | Main | 5.18 | 4.57 | Fireplace | Hardwood Floor | Window |
| Living | Main | 4.27 | 6.70 | Fireplace | Hardwood Floor | Window |
| Other | Main | 7.01 | 5.18 | Ensuite Bath | Hardwood Floor | |
| Office | Main | 4.88 | 3.66 | W/I Closet | Hardwood Floor | |
| Prim Bdrm | 2nd | 9.75 | 6.40 | W/I Closet | Hardwood Floor | |
| 2nd Br | 2nd | 4.42 | 4.72 | W/I Closet | Hardwood Floor | |
| 3rd Br | 2nd | 4.57 | 4.57 | W/I Closet | Hardwood Floor | |
| 4th Br | 2nd | 4.27 | 4.57 | W/I Closet | Hardwood Floor | |
| 5th Br | 2nd | 4.57 | 4.42 | W/I Closet | Hardwood Floor | |
| Kitchen | Main | 4.88 | 4.88 | Tile Floor | Stone Counter |
