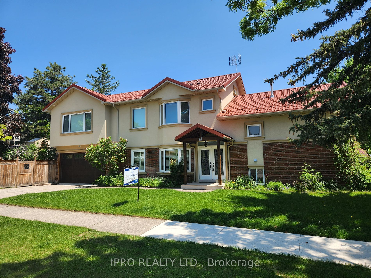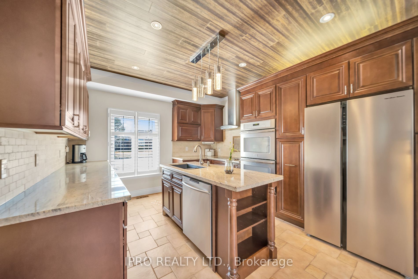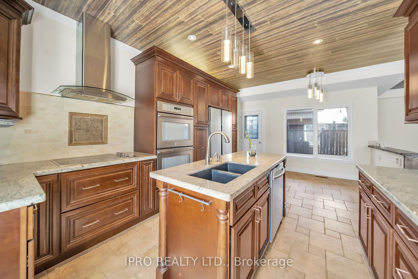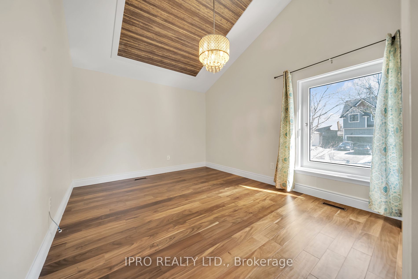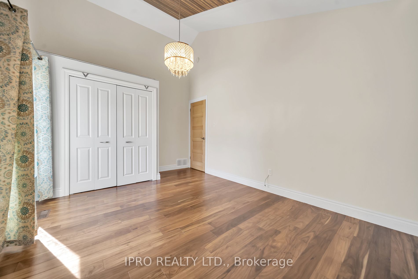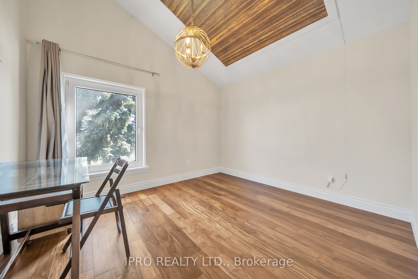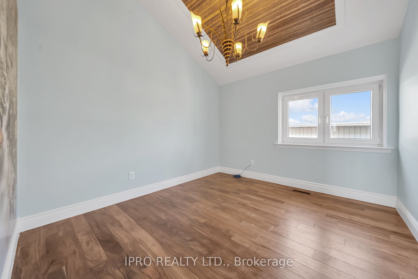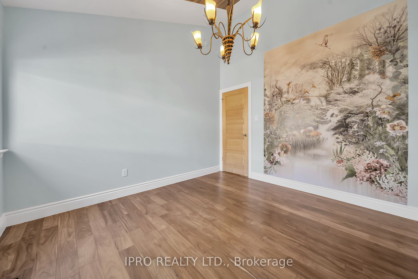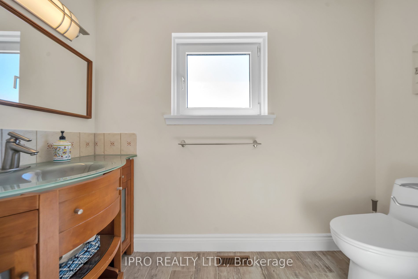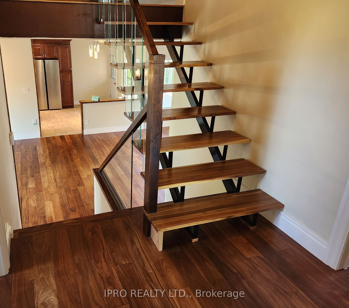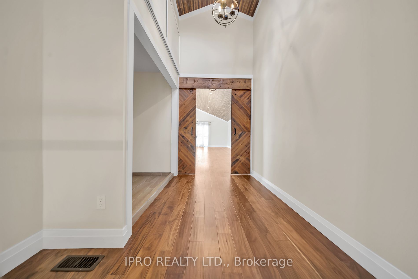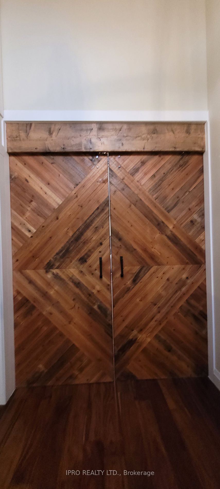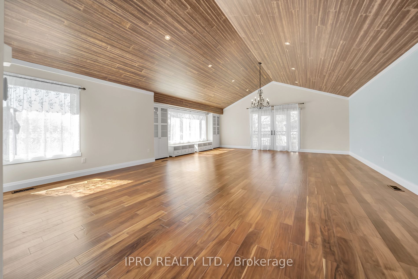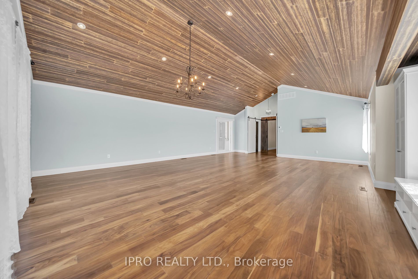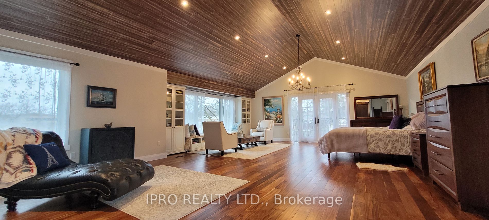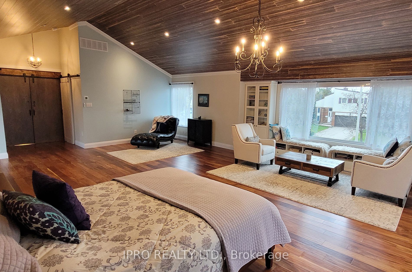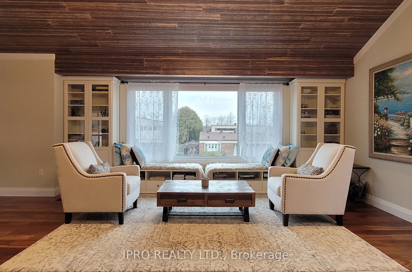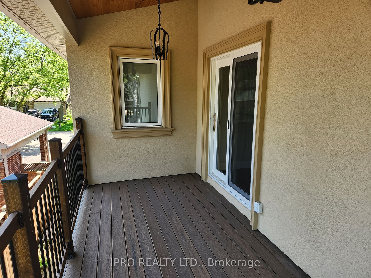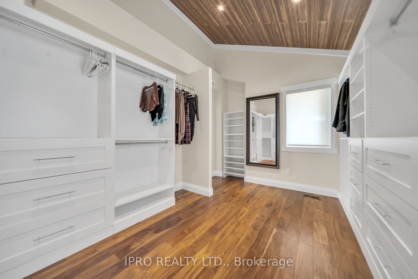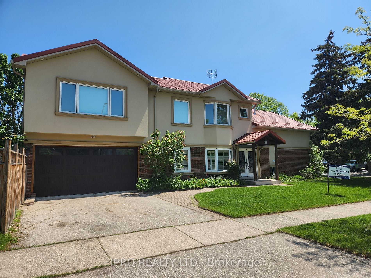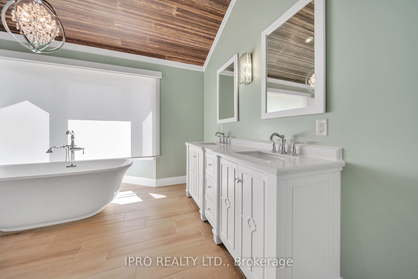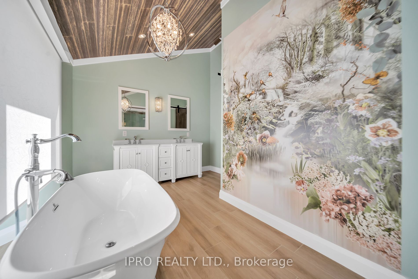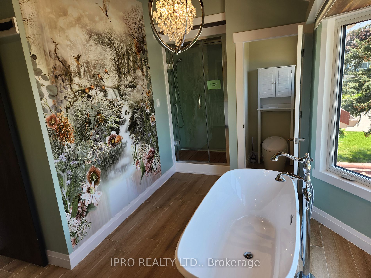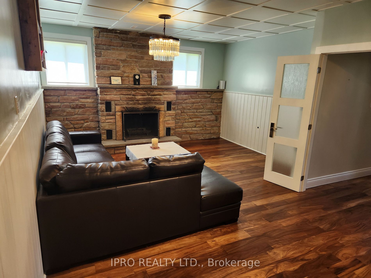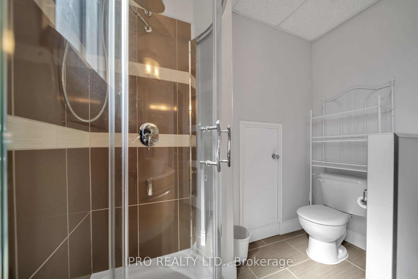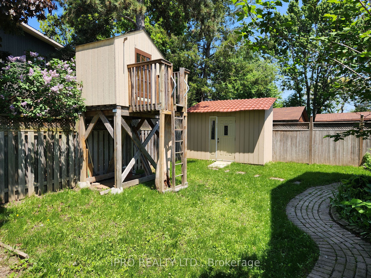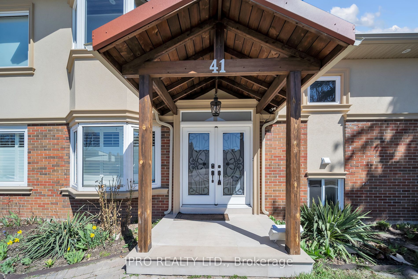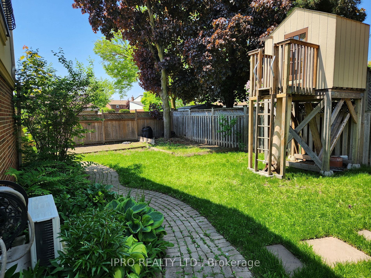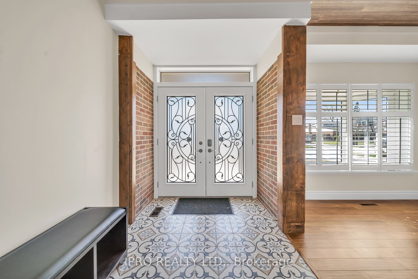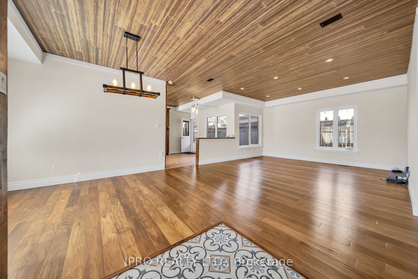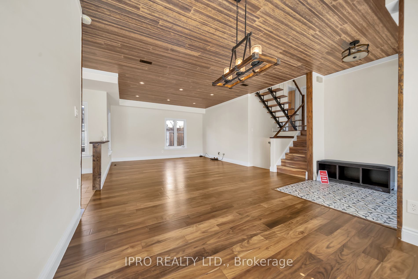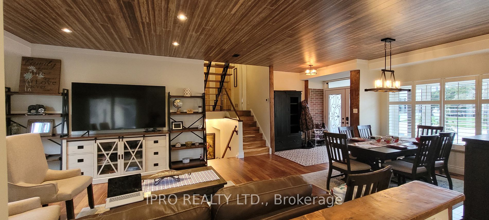41 Bowshelm Crt
$1,799,000/ For Sale
Details | 41 Bowshelm Crt
One of a kind gem! This Custom Built 4 Bedroom Home is Magazine Worthy. Keen Attention To Details & High End Finishes All Over. This stunning residence boasts an expansive master suite with a 16 ft cathedral wood ceiling, bedroom size custom walk-in closet, 5-pc spa-like ensuite bathroom & a large seating balcony to enjoy your morning coffee. These are just a few of the remarkable features of this home. Don't miss checking the attached fact sheet for all the premium & energy savings features this exceptional home offers. This Is Not A Regular Builder Built House! Needs To Be Seen To Appreciate The Value Of What's Been Offered!If You Buy An Old Bungalow In Area & Build A Brand New Custom House, How Much Is It Going To Cost You? Pls Do Ur Math!!**** To see Aerial Video copy link in browser: https://www.dropbox.com/scl/fi/1cbtwrp3b2n50105l03mc/VID-20240604-WA0004.mp4?rlkey=ppbei2jxh646co8dawnlm70sp&e=1&dl=0
Central vacuum, entertainment speakers both indoors & outdoors, a gas connection for a backyard grill, 2 sheds, treehouse, large crawl space that is heated and air conditioned, security system connected thru wifi
Room Details:
| Room | Level | Length (m) | Width (m) | Description 1 | Description 2 | Description 3 |
|---|---|---|---|---|---|---|
| Living | Main | 8.35 | 4.55 | Hardwood Floor | Combined W/Dining | |
| Dining | Main | 8.35 | 4.55 | Combined W/Living | Bay Window | California Shutters |
| Kitchen | Main | 6.15 | 3.70 | Heated Floor | B/I Oven | Centre Island |
| 2nd Br | Upper | 3.55 | 3.25 | Vaulted Ceiling | Hardwood Floor | |
| 3rd Br | Upper | 4.67 | 3.25 | Vaulted Ceiling | Hardwood Floor | |
| 4th Br | Upper | 3.52 | 3.20 | Vaulted Ceiling | Hardwood Floor | |
| Prim Bdrm | 3rd | 8.66 | 6.80 | Balcony | Ensuite Bath | Vaulted Ceiling |
| Other | 3rd | 4.53 | 3.15 | B/I Shelves | W/I Closet | |
| Bathroom | 3rd | Separate Shower | Ensuite Bath | Soaker | ||
| Family | Lower | 6.46 | 3.55 | Hardwood Floor | Fireplace | French Doors |
