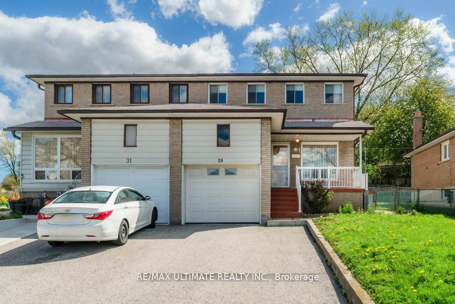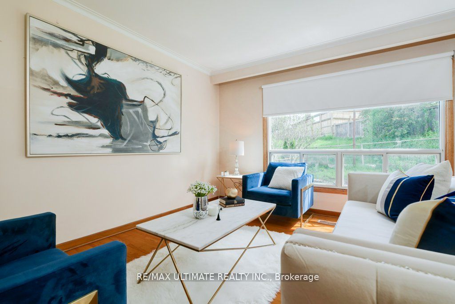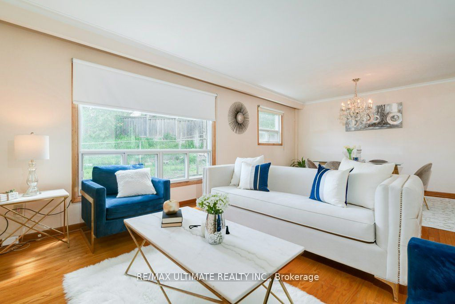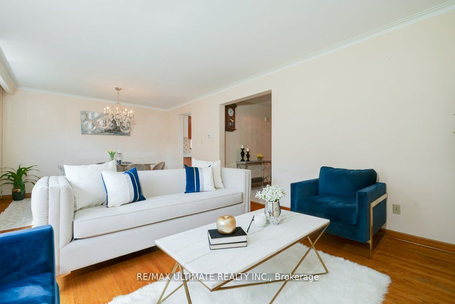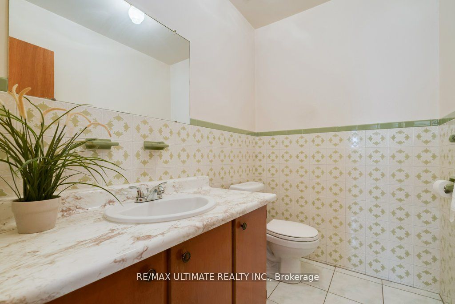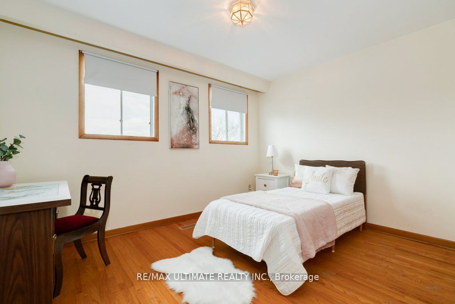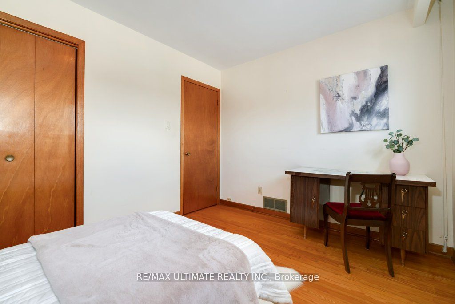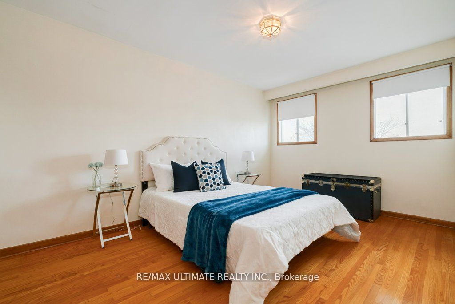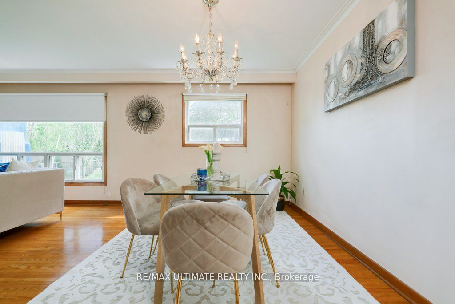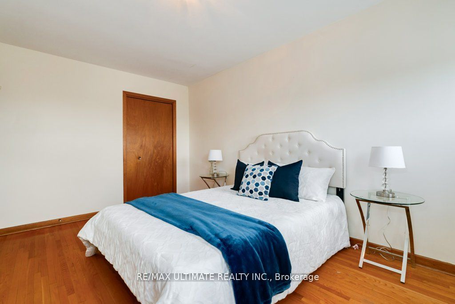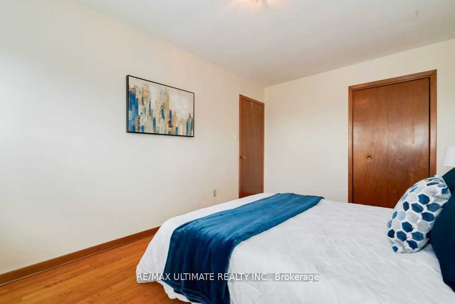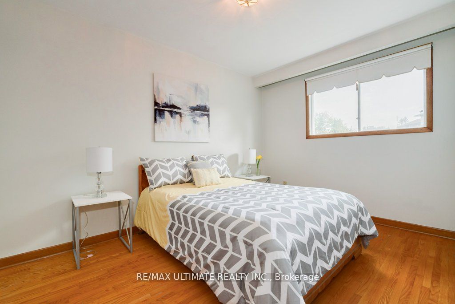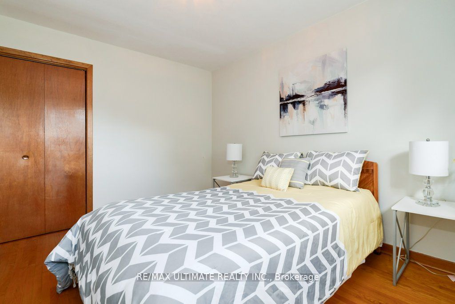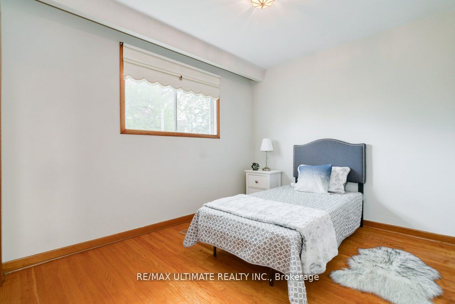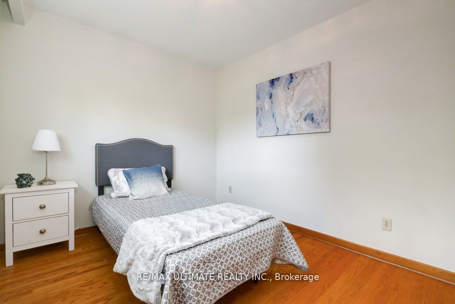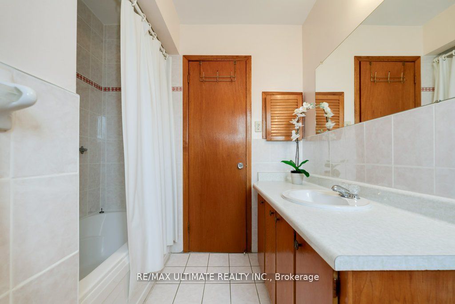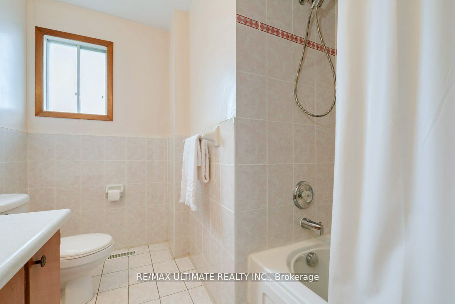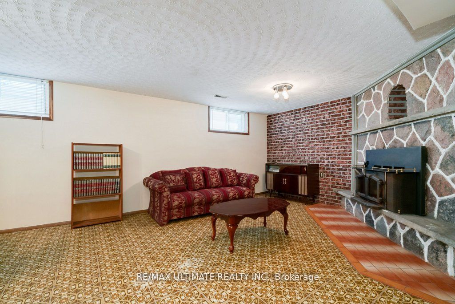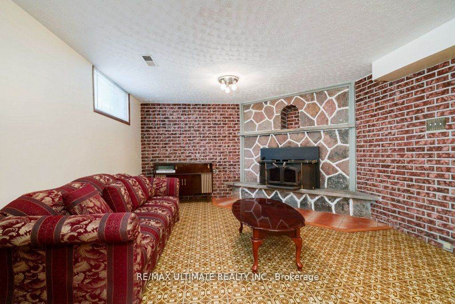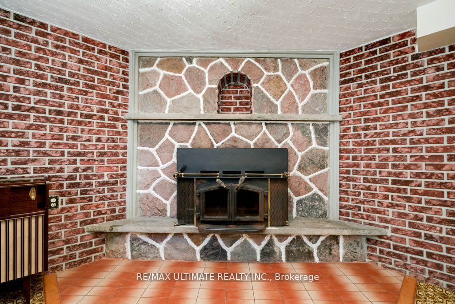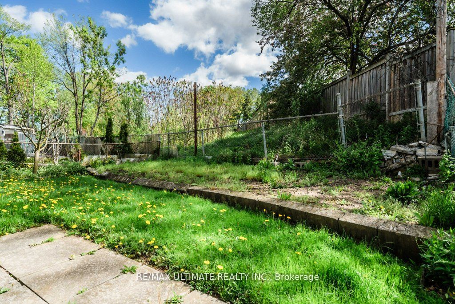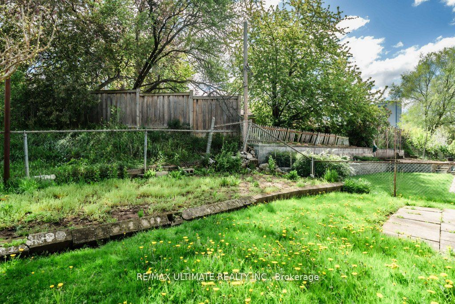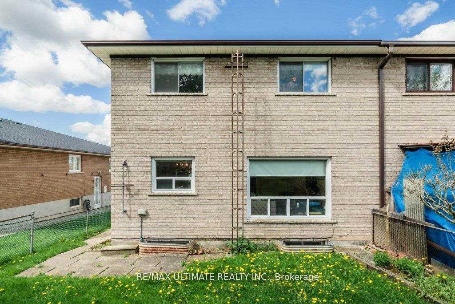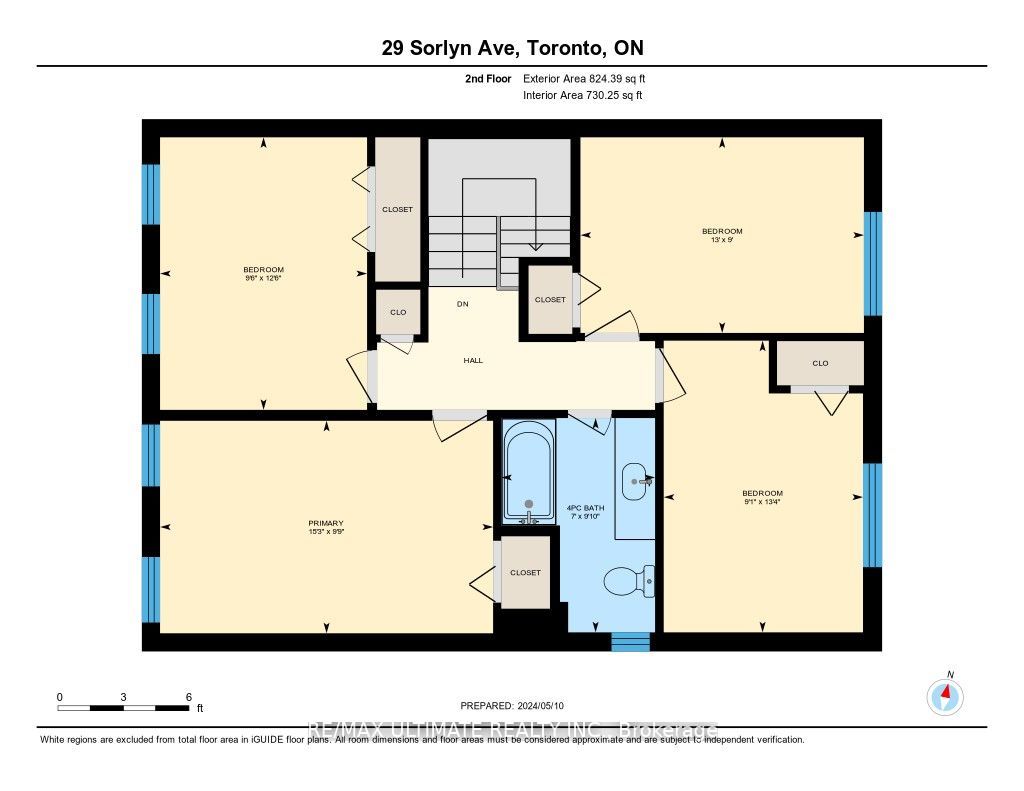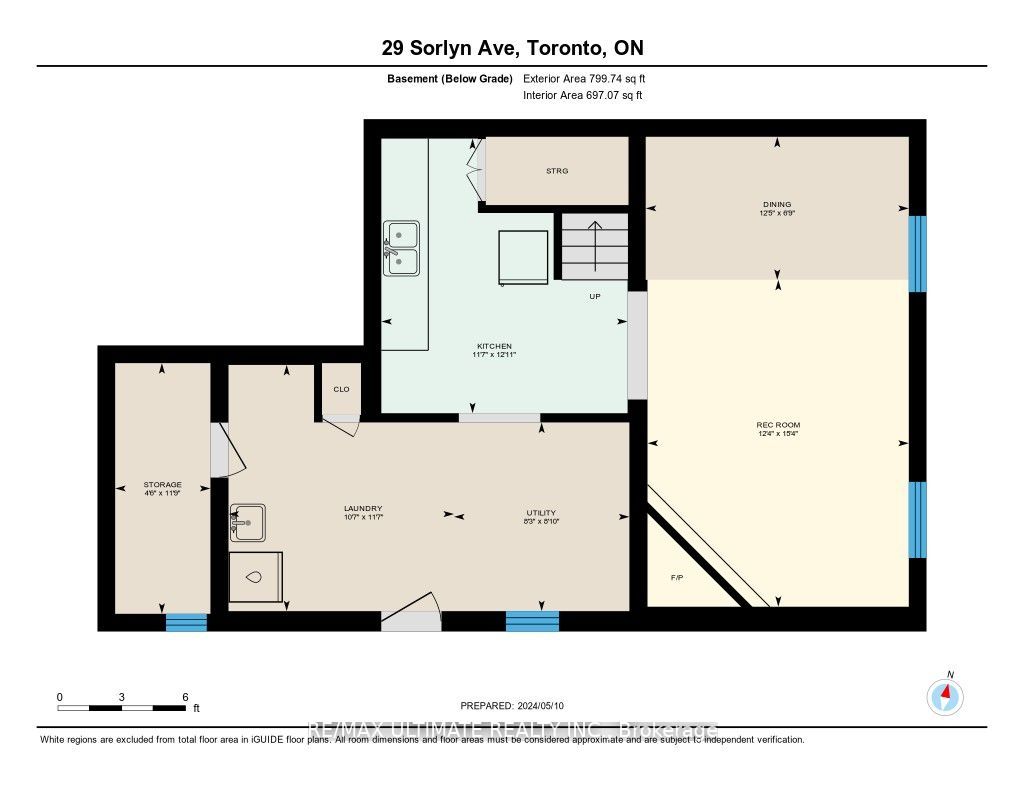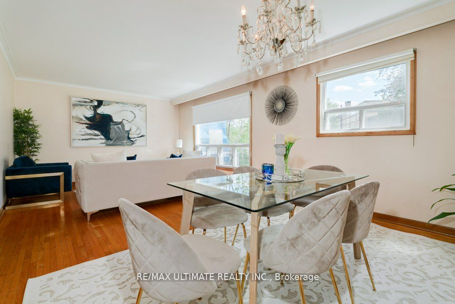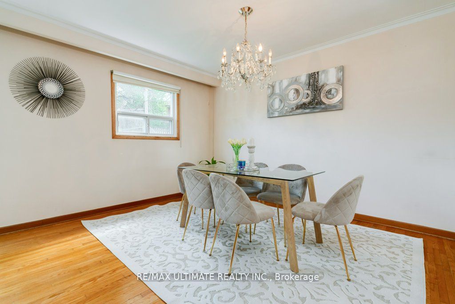29 Sorlyn Ave
$999,900/ For Sale
Details | 29 Sorlyn Ave
This is a beautiful four-bedroom house that backs onto a green space. The main floor has an open concept layout with a galley kitchen and a breakfast area that leads out to the yard. The spacious living/dining room overlooks the backyard and the green space behind the property. There is also a large foyer and a powder room on this floor. The oak staircase leads up to four large bedrooms, all with closets. The basement is finished and has a separate entrance, a kitchen, a living area, and are creation room with a wood stove. The basement could function as a large one-bedroom apartment. There is a private driveway and a garage, and the property is located in a cul-de-sac for added privacy.
Cul de sac!
Room Details:
| Room | Level | Length (m) | Width (m) | Description 1 | Description 2 | Description 3 |
|---|---|---|---|---|---|---|
| Living | Main | 4.40 | 3.92 | Open Concept | Hardwood Floor | Crown Moulding |
| Dining | Main | 3.92 | 2.50 | Crown Moulding | Hardwood Floor | O/Looks Backyard |
| Kitchen | Main | 3.70 | 2.80 | Ceramic Back Splash | Galley Kitchen | Window |
| Breakfast | Main | 2.41 | 3.21 | Combined W/Kitchen | Vinyl Floor | W/O To Yard |
| Prim Bdrm | 2nd | 4.65 | 2.97 | Double Closet | Hardwood Floor | Window |
| 2nd Br | 2nd | 2.78 | 4.07 | Double Closet | Hardwood Floor | Window |
| 3rd Br | 2nd | 3.96 | 2.73 | Closet | Hardwood Floor | Window |
| 4th Br | 2nd | 2.89 | 3.80 | Closet | Hardwood Floor | Window |
| Kitchen | Bsmt | 3.53 | 3.94 | Ceramic Back Splash | Vinyl Floor | Walk-Out |
| Living | Bsmt | 3.77 | 2.05 | Open Concept | Vinyl Floor | Combined W/Great Rm |
| Rec | Bsmt | 3.75 | 4.69 | Fireplace | Vinyl Floor | Wood Stove |
| Other | Bsmt | 5.80 | 3.53 | W/O To Yard | Vinyl Floor | Window |
