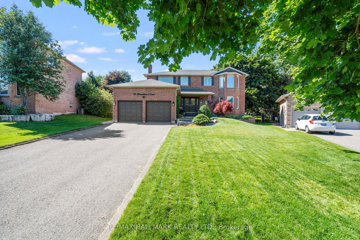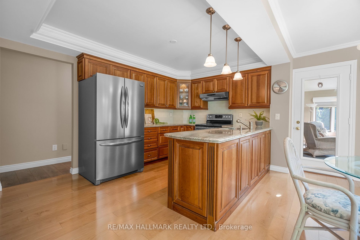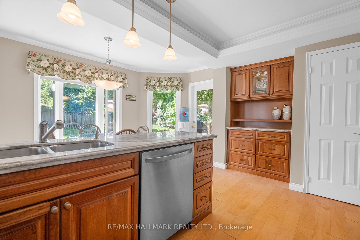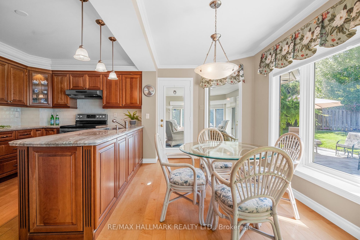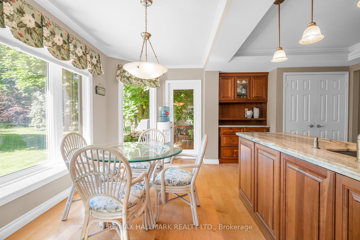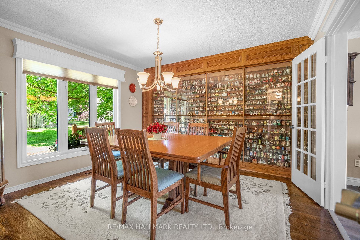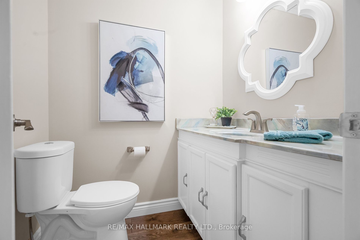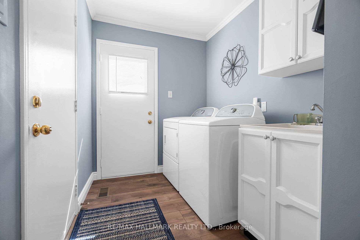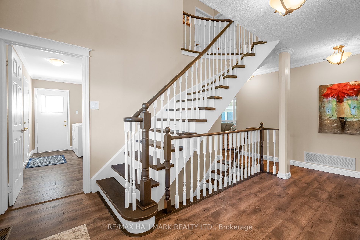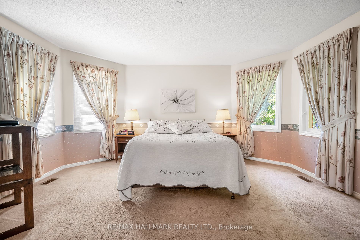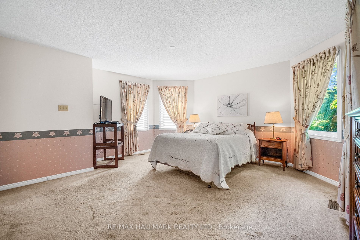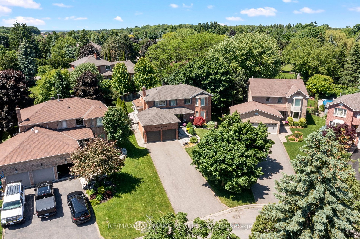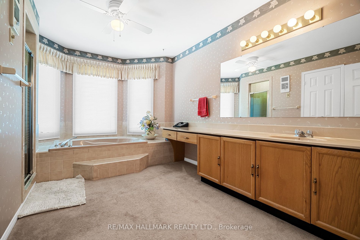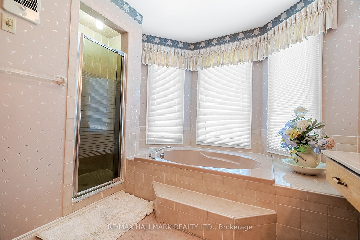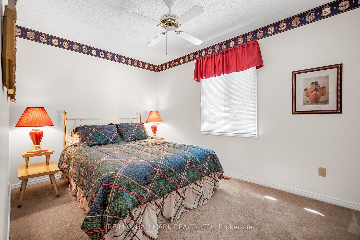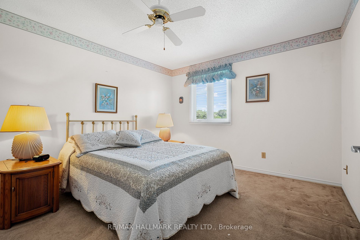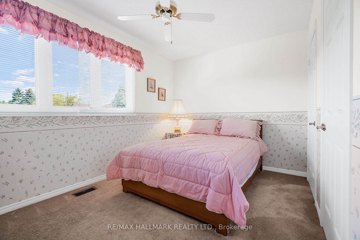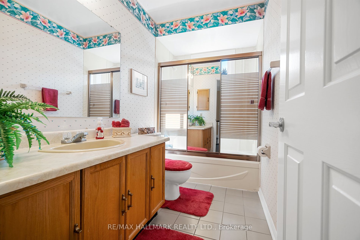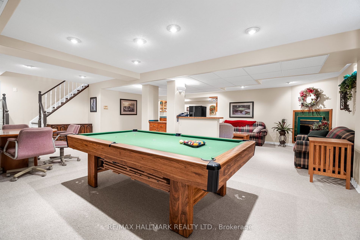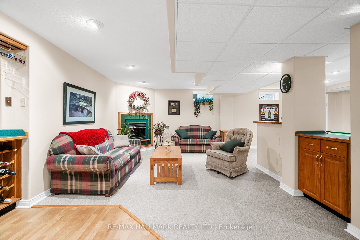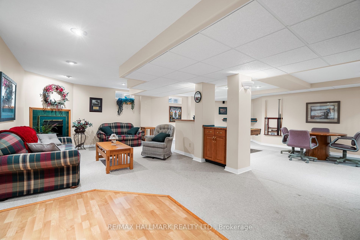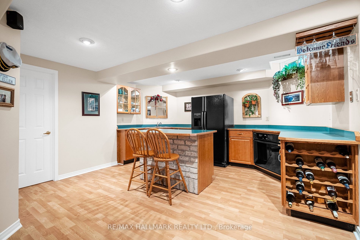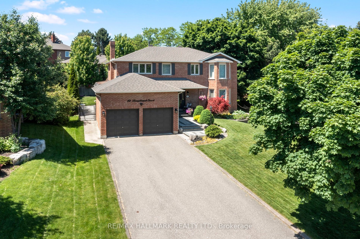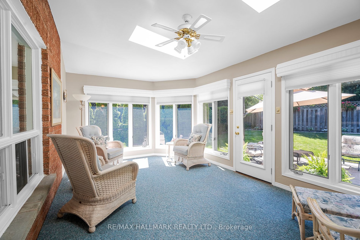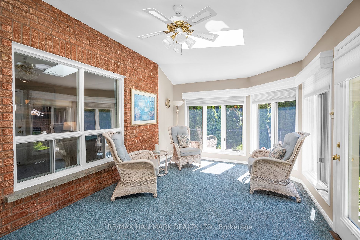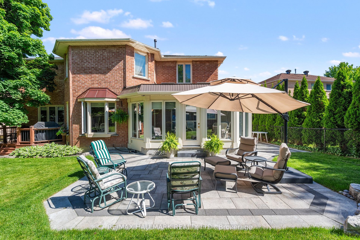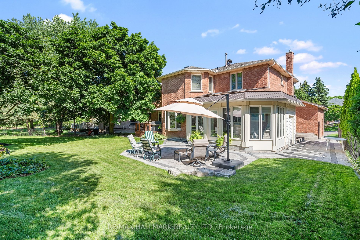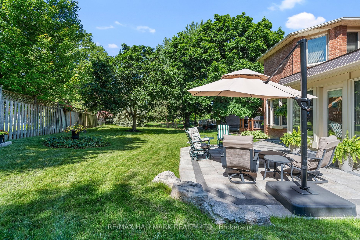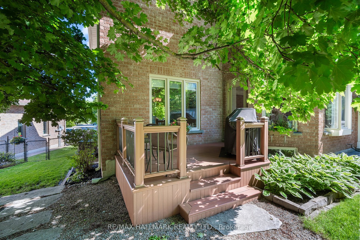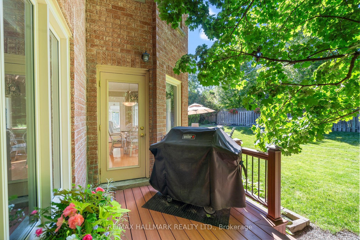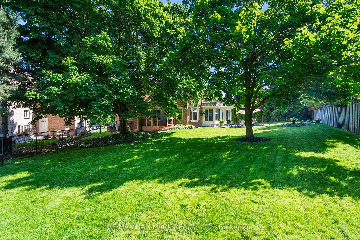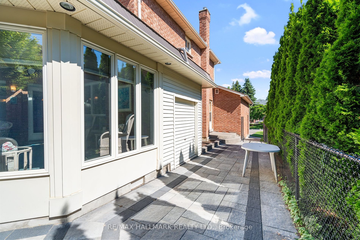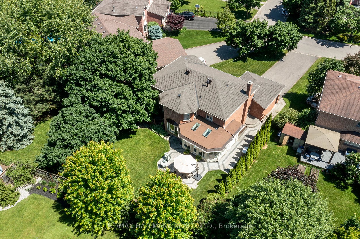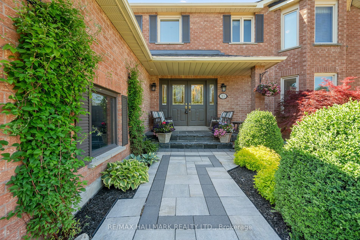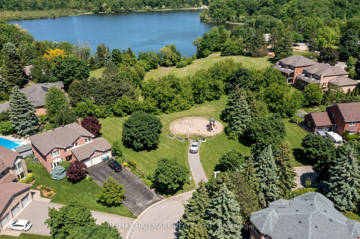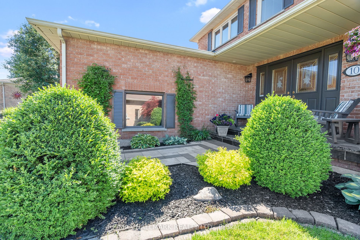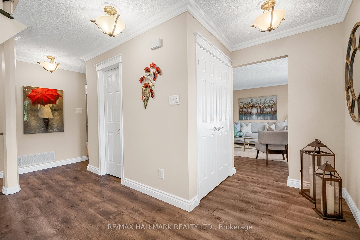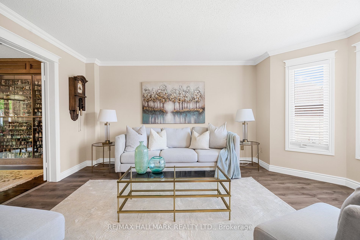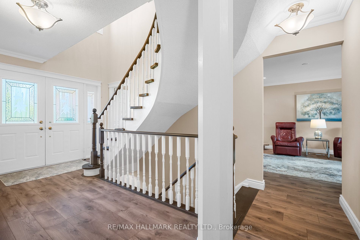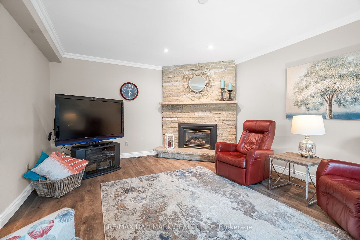10 Brookbank Crt
$1,679,000/ For Sale
Details | 10 Brookbank Crt
Executive detached family home with tons of upgrades located on private court in the prestigious Heart Lake community. Original owners of 37 years with pride of ownership displayed throughout. 4 beds + 4 baths. Sits on a 41 x 169 ft prime lot with picturesque curb appeal boasting over 25k spent on front and backyard landscaping. Finished basement features 2 pc bathroom, spacious rec area w/electric fireplace & kitchen w/breakfast bar- perfect for entertaining friends & family. Traditional main floor layout with large principal rooms. Upgraded kitchen with custom quartzite counters, custom cabinetry & large pantry. Breakfast area overlooks garden/ patio & walks out to all season sun room & separate deck shaded by tree lined backyard. Huge primary bedroom with combined sitting/ lounge area, his + hers closet and 5 pc ensuite. Highly coveted neighbourhood surrounded by multi million dollar custom homes. Close to all amenities & hwy 410.
Furnace 2006 Rheem furnace and air cleaner high efficiency 90,000 BTU , Air Conditioner Rheem 2010 2-12 Tons New Roof with oversize air vents May 2021
Room Details:
| Room | Level | Length (m) | Width (m) | Description 1 | Description 2 | Description 3 |
|---|---|---|---|---|---|---|
| Living | Main | 4.80 | 4.39 | Bay Window | Laminate | Crown Moulding |
| Dining | Main | 3.82 | 3.65 | Crown Moulding | Hardwood Floor | O/Looks Garden |
| Family | Main | 5.93 | 3.87 | Crown Moulding | Gas Fireplace | O/Looks Garden |
| Kitchen | Main | 4.15 | 2.72 | Stone Counter | Renovated | Pantry |
| Breakfast | Main | 5.10 | 2.33 | W/O To Sunroom | Bay Window | W/O To Deck |
| Sunroom | Main | Skylight | Broadloom | W/O To Patio | ||
| Laundry | Main | 3.86 | 1.93 | Access To Garage | Side Door | Laundry Sink |
| Prim Bdrm | 2nd | 5.13 | 4.69 | 5 Pc Ensuite | His/Hers Closets | Combined W/Sitting |
| 2nd Br | 2nd | 4.37 | 3.44 | Window | Broadloom | Closet |
| 3rd Br | 2nd | |||||
| 4th Br | 2nd | 3.97 | 2.72 | Window | Broadloom | Closet |
| Sitting | 2nd | 3.50 | 2.72 | Window | Broadloom | Closet |
