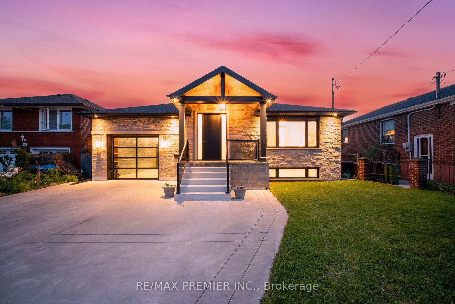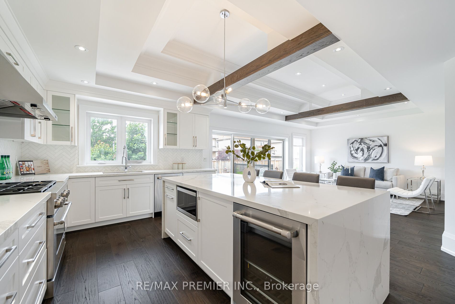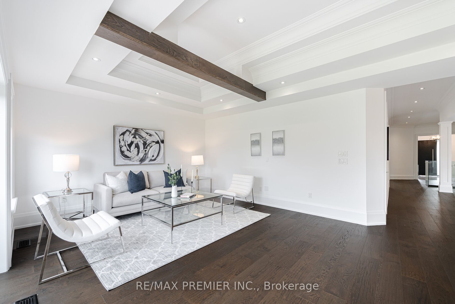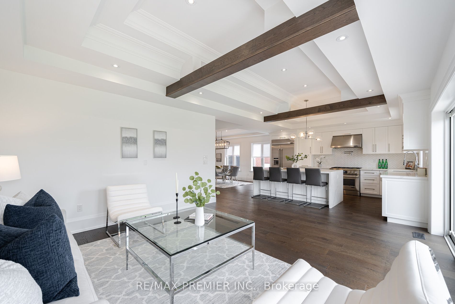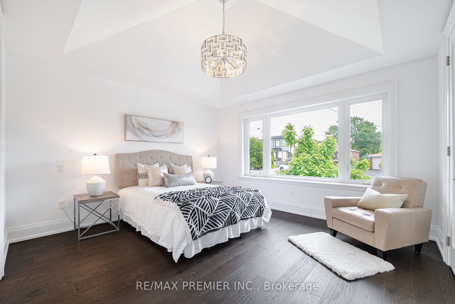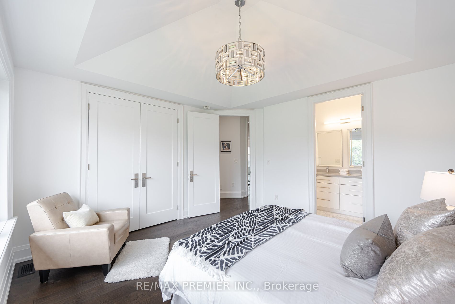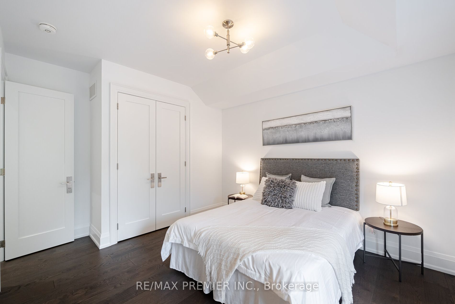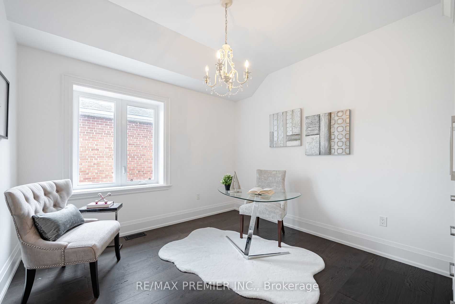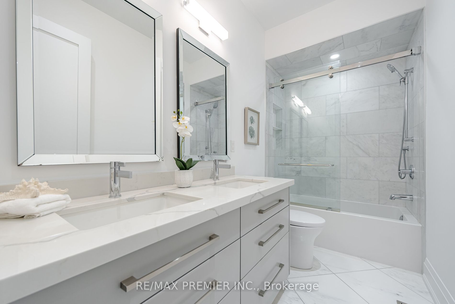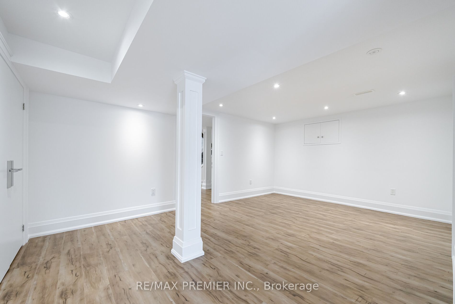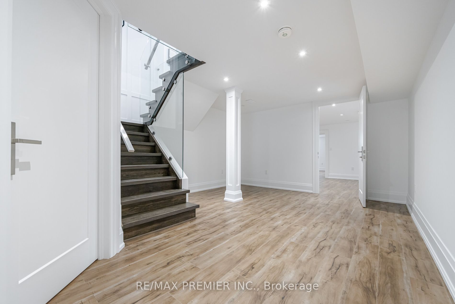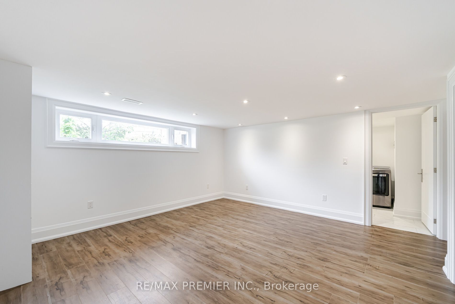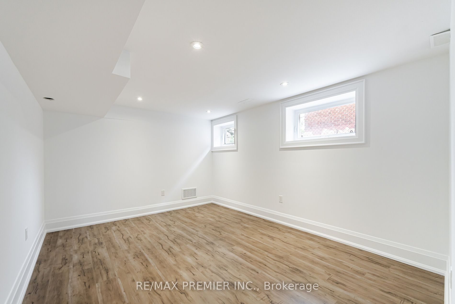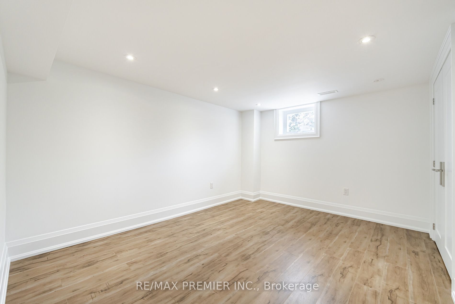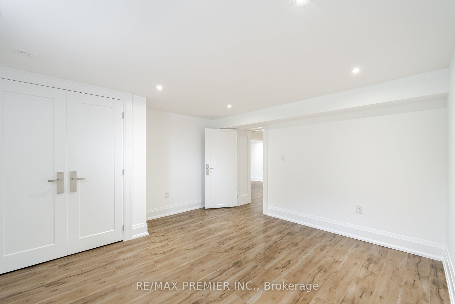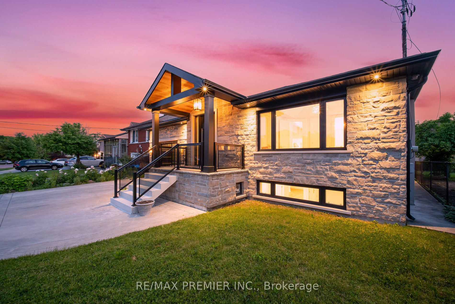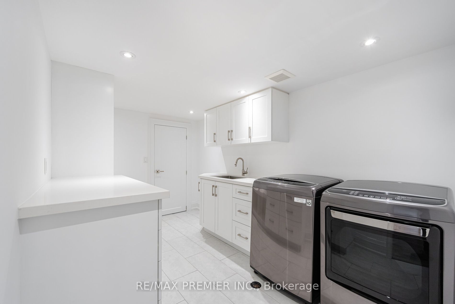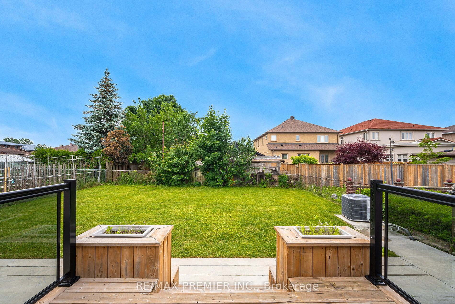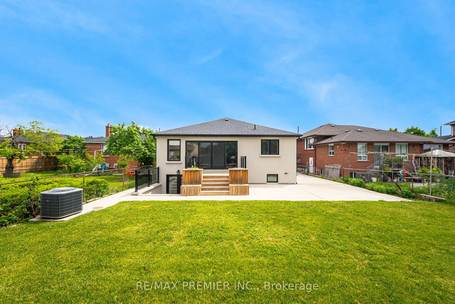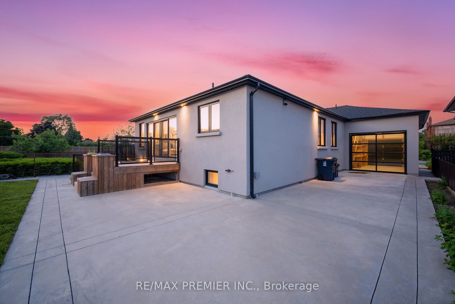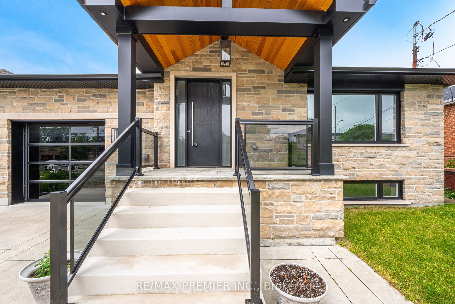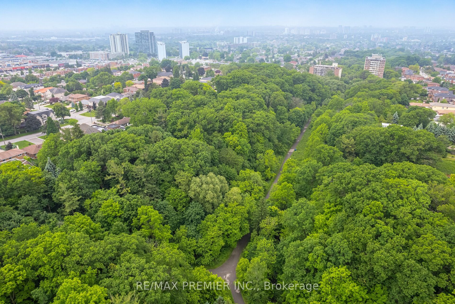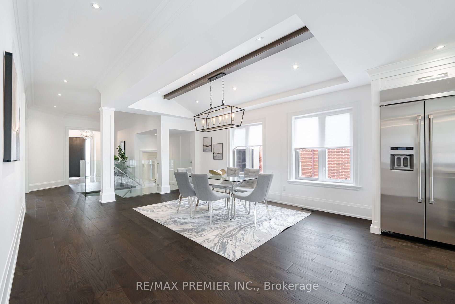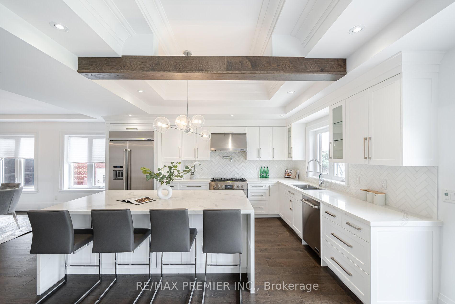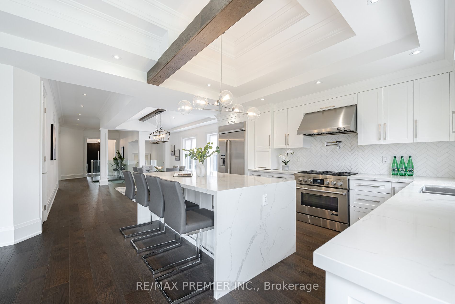44 Romeo St
$2,039,999/ For Sale
Details | 44 Romeo St
Welcome Home To 44 Romeo - A Completely Custom Reno/Build Completed In 2019. This Oversized Bungalow Features Over 2200sq.Ft. Above Grade & Over 4000sq.Ft. Of Total Living Space. Tastefully Upgraded With 10' Ceilings Throughout, 8" Wide Hardwood, 10" Trim, Pot Lights, Marble In All Bathrooms, Open Concept With Great Flow Throughout. A Stunning Chef's Kitchen With Restaurant-Grade Appliances, Quartz Counters & Backsplash, Huge Island Over-Looking Family Room, 3 Spacious Bedrooms On Main Floor & 2 Bedrooms In The Fully Finished Basement! Rough-In For Second Kitchen With Walk-Up To Back-Yard, Laminate & Pot-Lights Throughout Basement. Oversized 1 Car Garage(1.25/Tandem) With Two Overhead Doors! Concrete Driveway & Walk-Ways. Nestled In One Of Central Toronto's Hidden Gem's Known As; Rustic/Maple Leaf. Surrounded By "Pride Of Ownership" Homes. Close To All Major Highways, High-Ranking Schools, Yorkdale Shopping Centre, TTC & Much More. This Is One Custom Home You Don't Want To Miss!
Rough-In For Second Kitchen In Basement Completed-Ready For Kitchen. Electrical Rough-In For Second Garage In Backyard Completed. Garage Has 2 Overhead Doors, Great Ceiling Height & Is A True 1 & 1/4 Car Garage. Move In Today!
Room Details:
| Room | Level | Length (m) | Width (m) | Description 1 | Description 2 | Description 3 |
|---|---|---|---|---|---|---|
| Foyer | Main | 3.56 | 2.21 | Large Closet | Tile Floor | 2 Pc Bath |
| Dining | Main | 5.28 | 3.25 | Pot Lights | Hardwood Floor | Cathedral Ceiling |
| Kitchen | Main | 4.83 | 3.81 | Quartz Counter | Hardwood Floor | Breakfast Bar |
| Living | Main | 4.57 | 4.37 | W/O To Deck | Hardwood Floor | Open Concept |
| Prim Bdrm | Main | 3.89 | 4.06 | 4 Pc Ensuite | Hardwood Floor | W/I Closet |
| 2nd Br | Main | 3.68 | 3.43 | Large Closet | Hardwood Floor | Large Window |
| 3rd Br | Main | 3.30 | 3.30 | Closet | Hardwood Floor | Large Window |
| Rec | Bsmt | 4.32 | 4.57 | Open Concept | Laminate | |
| Br | Bsmt | 4.06 | 3.23 | Large Window | Laminate | Closet |
| 2nd Br | Bsmt | 4.01 | 3.81 | Large Window | Laminate | Closet |
| Living | Bsmt | 5.33 | 3.56 | Open Concept | Laminate | |
| Dining | Bsmt | 4.19 | 3.00 | Walk-Up | Laminate | Combined W/Kitchen |
