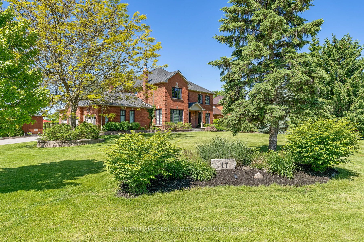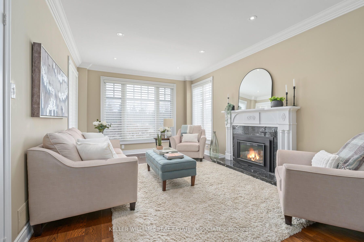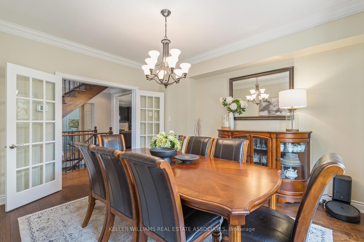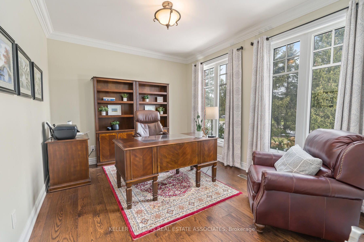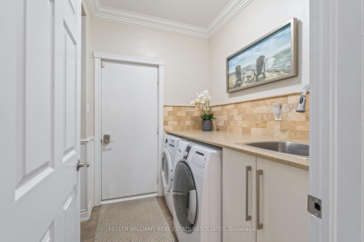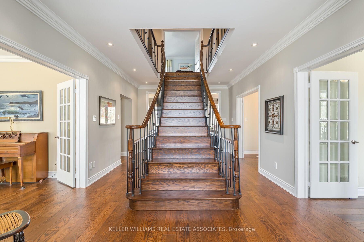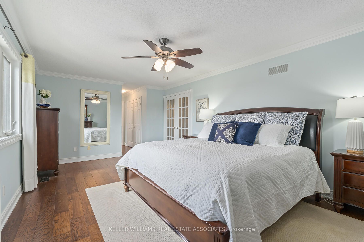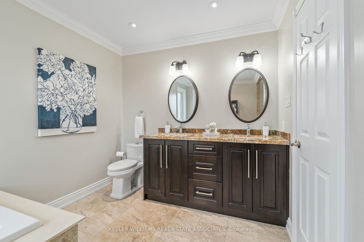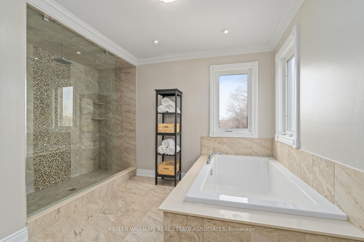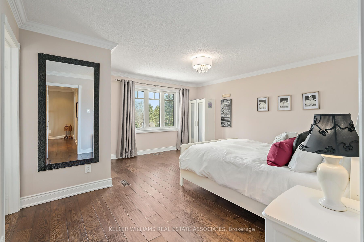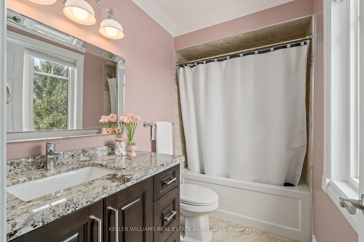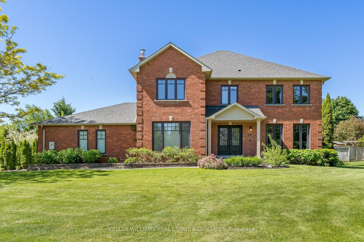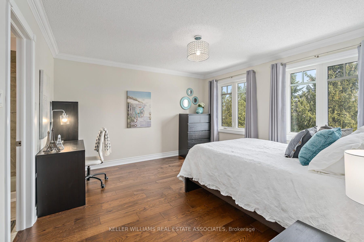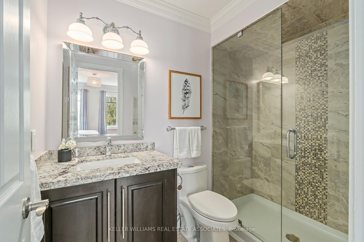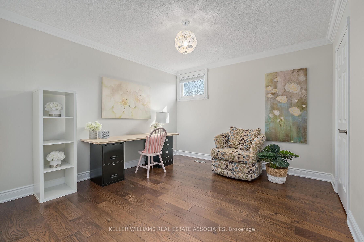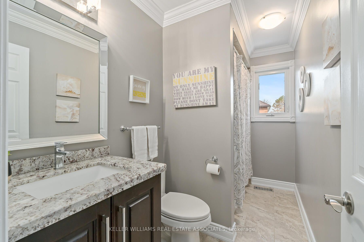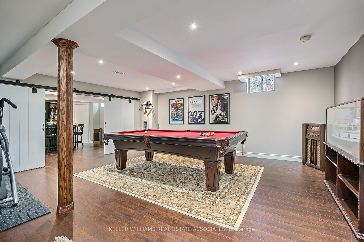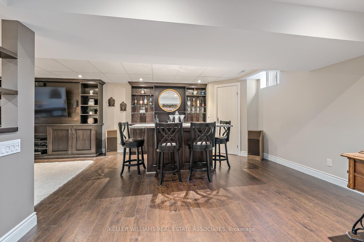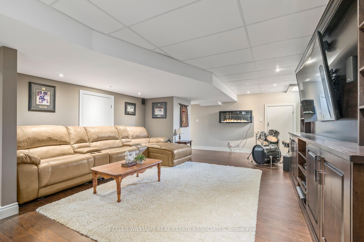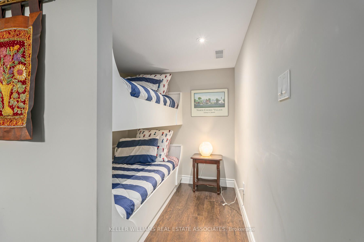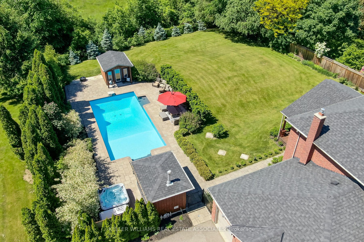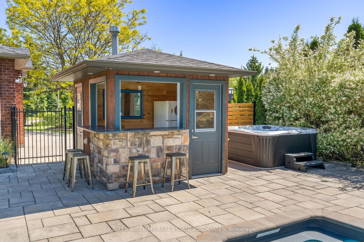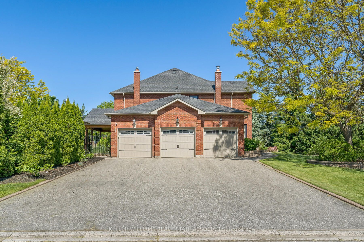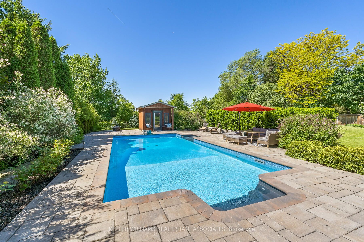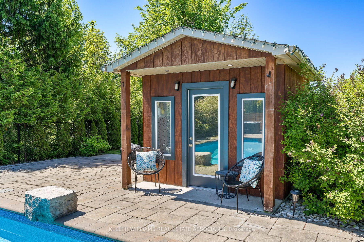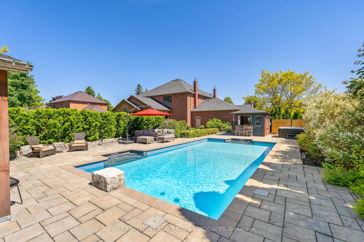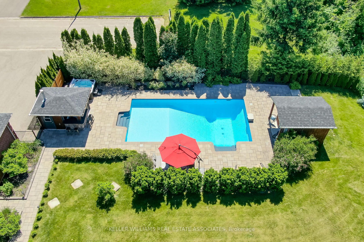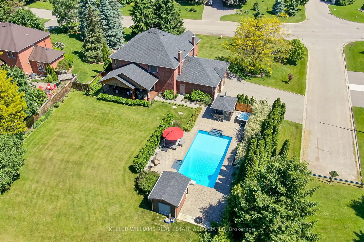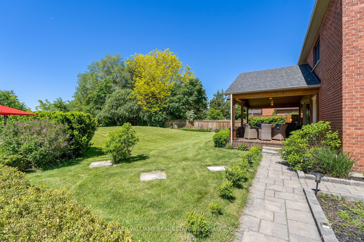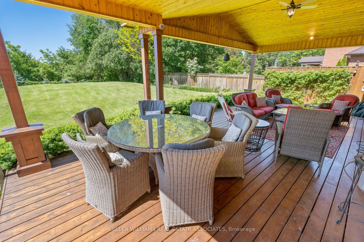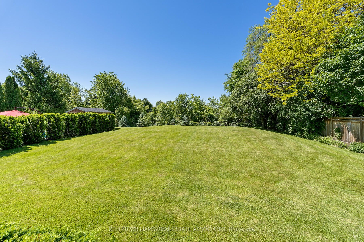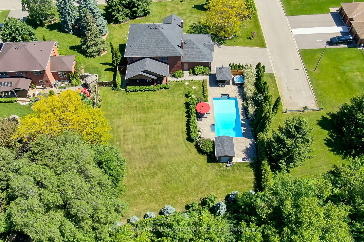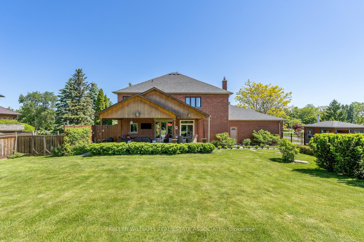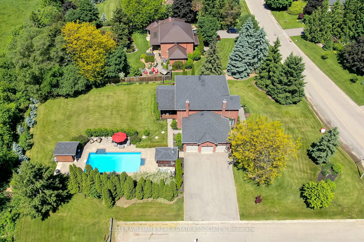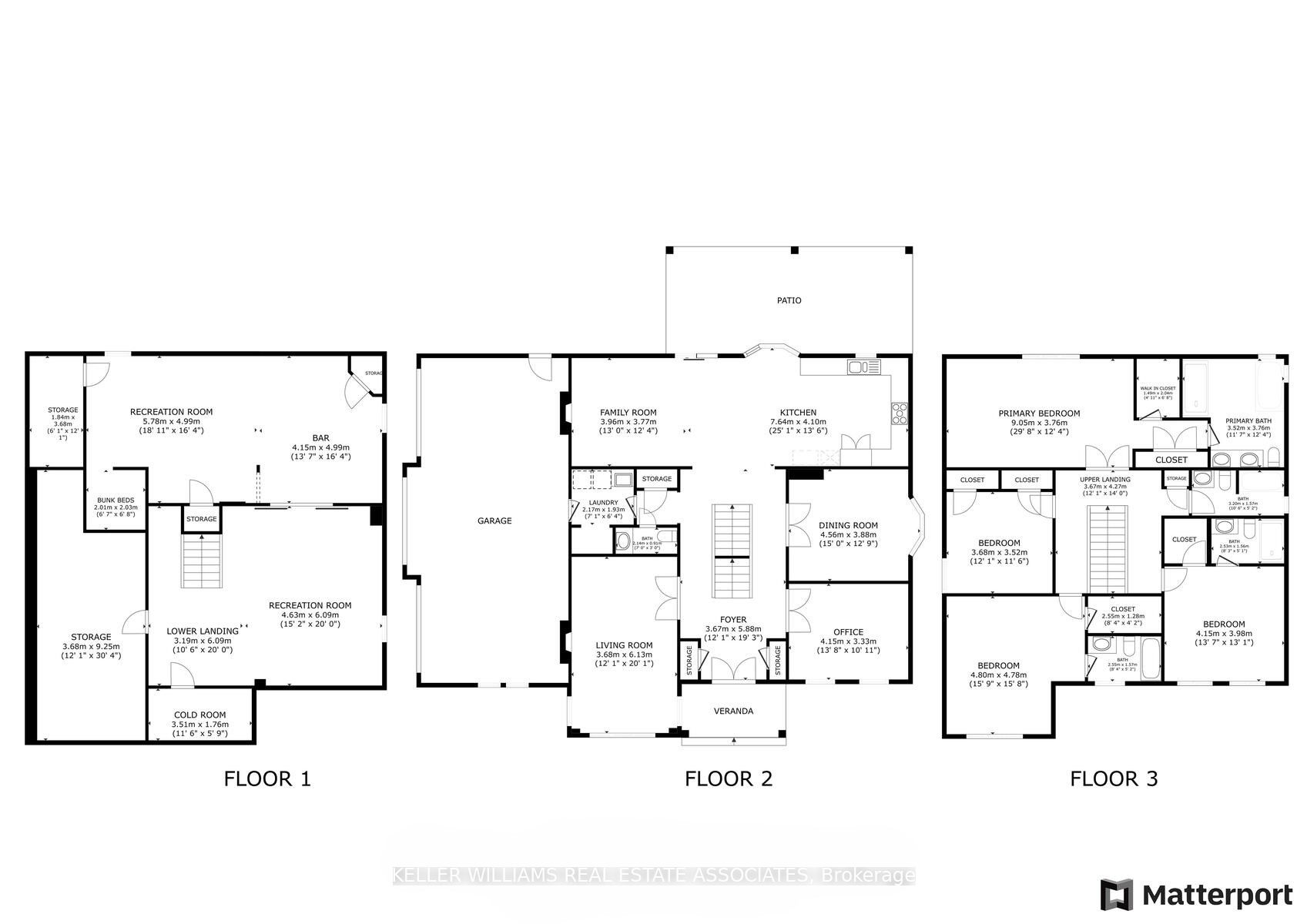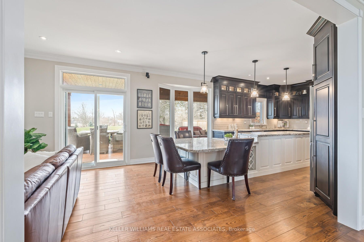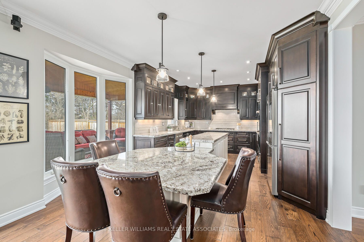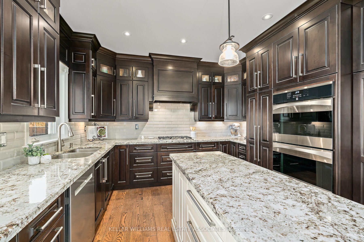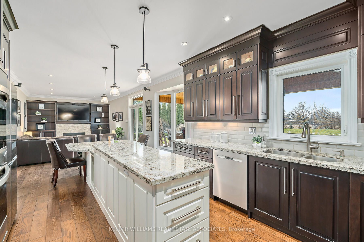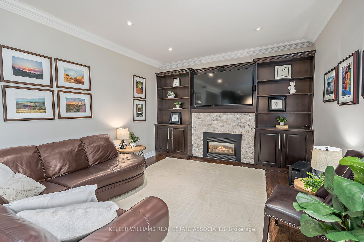17 Oak Ridge Dr
$2,470,000/ For Sale
Details | 17 Oak Ridge Dr
Welcome to your dream home nestled in the hamlet of Glen Williams! This spacious home spans over 3,200 square feet of luxurious living space boasting 4 large bedrooms, each with its own bathrooms. The master glass stand-alone shower and soaker tub create a great spa-like experience. The living room features a gas fireplace, french doors, three large windows bringing in plenty of natural light, and pot lights that contribute to a welcoming ambiance. Enjoy the home's gorgeous view in the office space overlooking the front yard gardens, extra light from french doors. The dining room is elegantly finished with a bay window, crown molding, and right off the kitchen The home has an open concept layout, with a second fireplace in the family room that comes with built-in cabinets and spotlights overlooking the custom Mennonite-built kitchen, equipped with granite countertops, stainless steel appliances, a breakfast bar island, a bay window, and a walkout to the backyard oasis. The custom-built cedar wood deck is complimented with beautiful pot lights and a ceiling fan overlooking the spacious green space. It also includes a stylish cabana bar with a gas heater (2024), an inground pool (2015), and a hot tub (2023) - a true oasis at home. The renovated finished basement has everything from a cold room, game room, a cozy rec room, and a custom wet bar area with a granite countertop island and stunning built-in cabinets. The home has been fully renovated top to bottom over the past 10 years. You'll also love the convenience of the 3-car garage with direct access to the laundry/mud room and ample parking, with space for 6 vehicles in the driveway. Furnace (2021). Basement Spray Foam (2016). Smart Machine Fridge (2023). Wet Bar Sink Pump (2024). Dishwasher (2019). BBQ Hook Up. Rebricks Chimney (2024).
Room Details:
| Room | Level | Length (m) | Width (m) | Description 1 | Description 2 | Description 3 |
|---|---|---|---|---|---|---|
| Living | Main | 5.98 | 3.68 | Gas Fireplace | Hardwood Floor | O/Looks Frontyard |
| Dining | Main | 4.09 | 3.71 | French Doors | Hardwood Floor | Bay Window |
| Kitchen | Main | 7.28 | 3.71 | Breakfast Bar | Hardwood Floor | W/O To Yard |
| Office | Main | 4.09 | 3.23 | French Doors | Hardwood Floor | O/Looks Frontyard |
| Family | Main | 4.21 | 3.71 | Gas Fireplace | Hardwood Floor | Pot Lights |
| Prim Bdrm | 2nd | 6.51 | 3.75 | W/I Closet | Hardwood Floor | 5 Pc Ensuite |
| 2nd Br | 2nd | 4.82 | 4.77 | W/I Closet | Hardwood Floor | 4 Pc Ensuite |
| 3rd Br | 2nd | 3.69 | 3.45 | His/Hers Closets | Hardwood Floor | Window |
| 4th Br | 2nd | 4.17 | 3.92 | 3 Pc Ensuite | Hardwood Floor | W/I Closet |
| Rec | Bsmt | 5.91 | 4.82 | Pot Lights | Laminate | Above Grade Window |
| Other | Bsmt | 4.82 | 4.00 | Wet Bar | Laminate | Granite Counter |
| Games | Bsmt | 7.88 | 5.97 | Renovated | Laminate | Above Grade Window |
