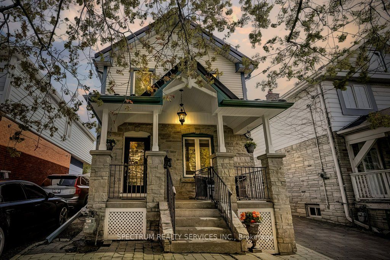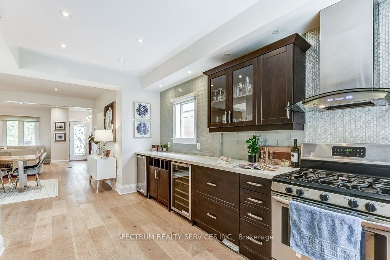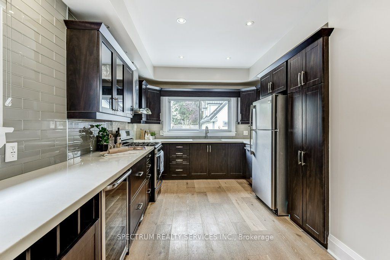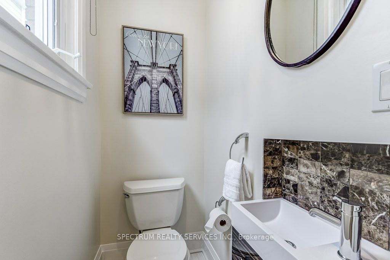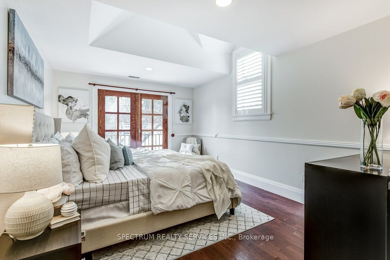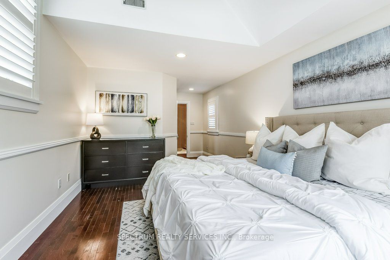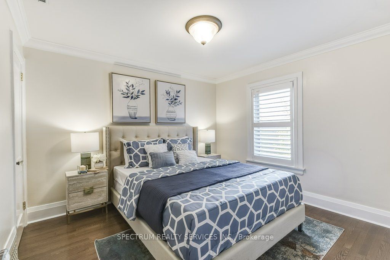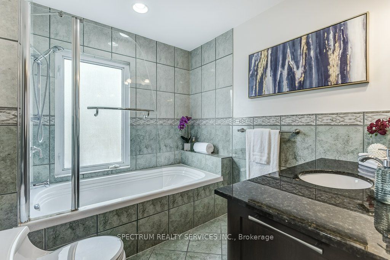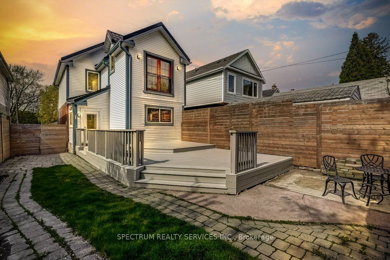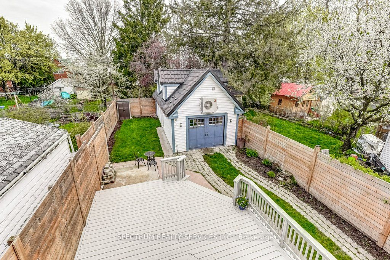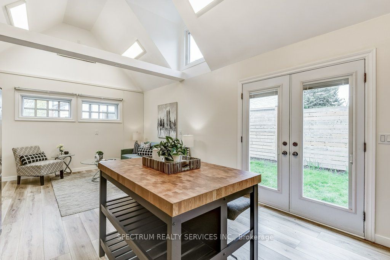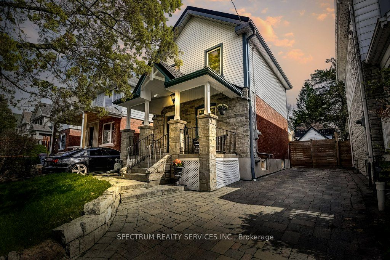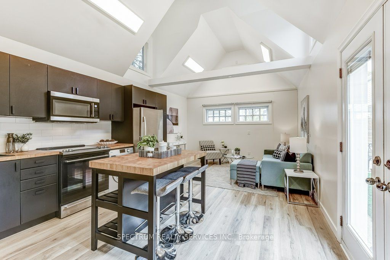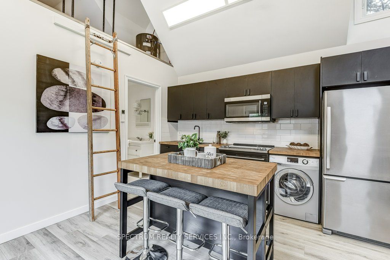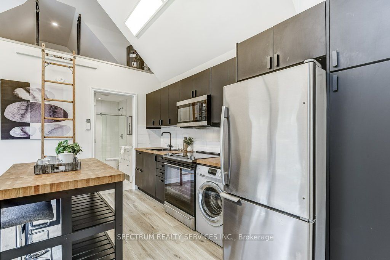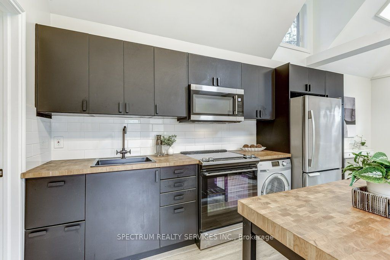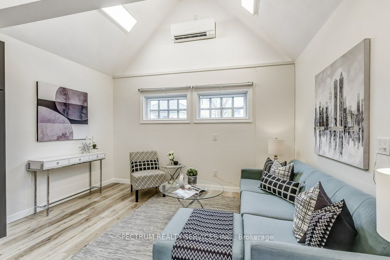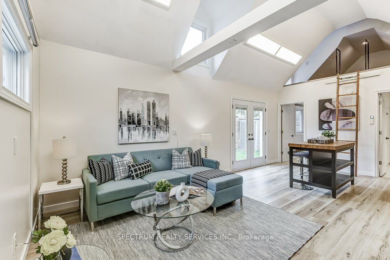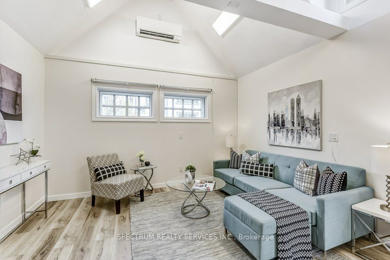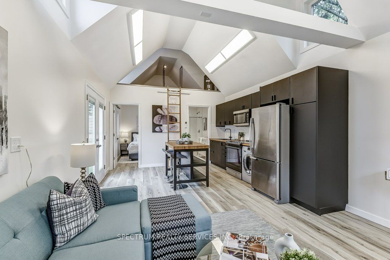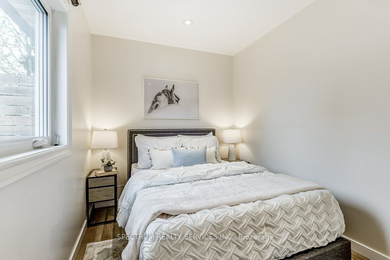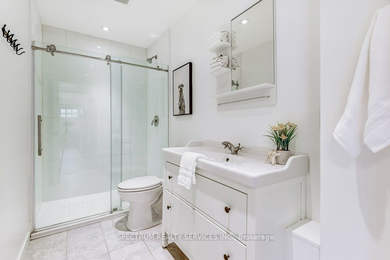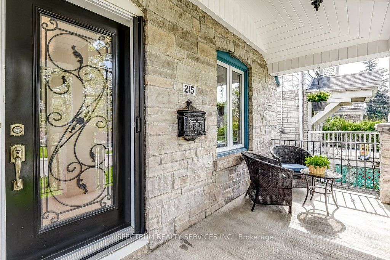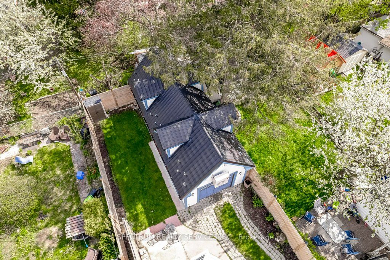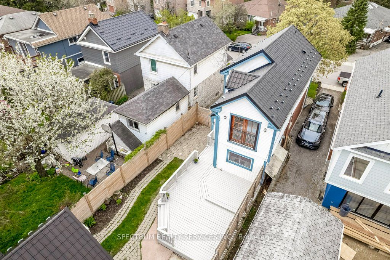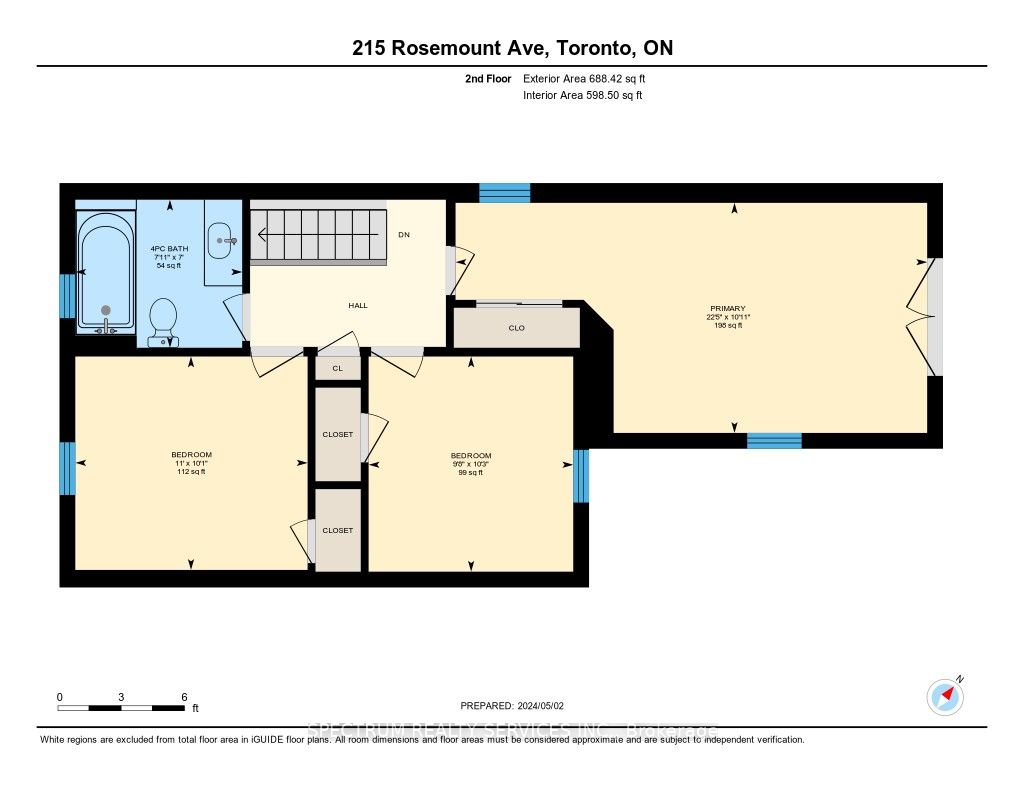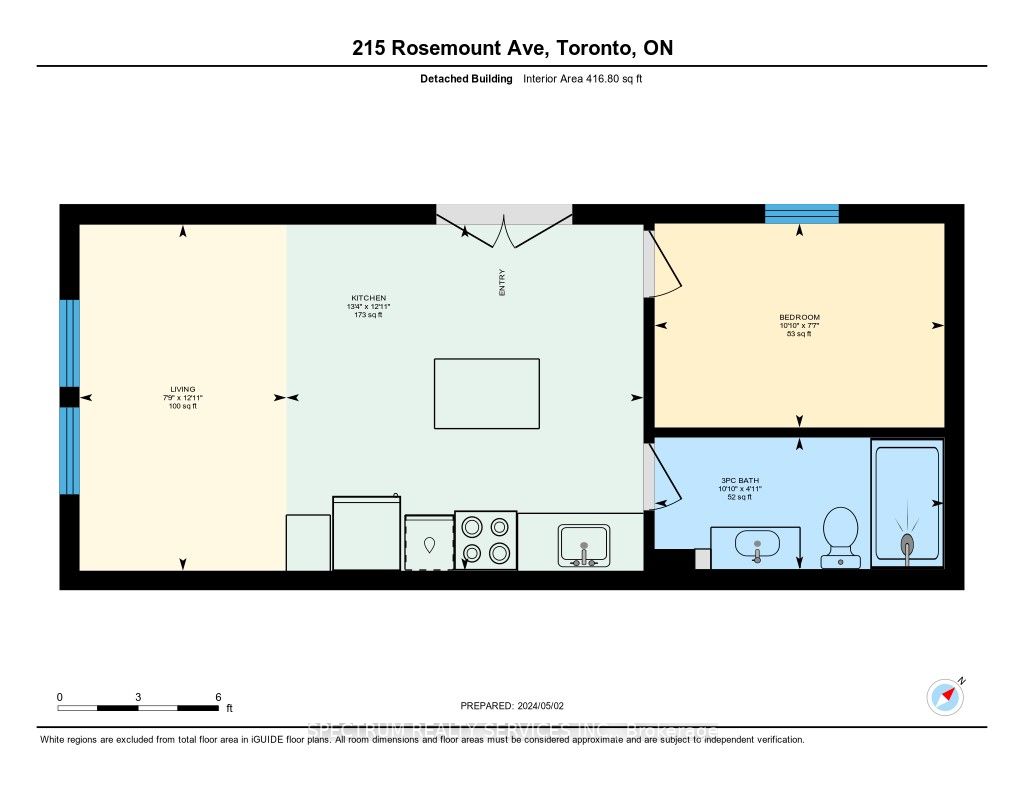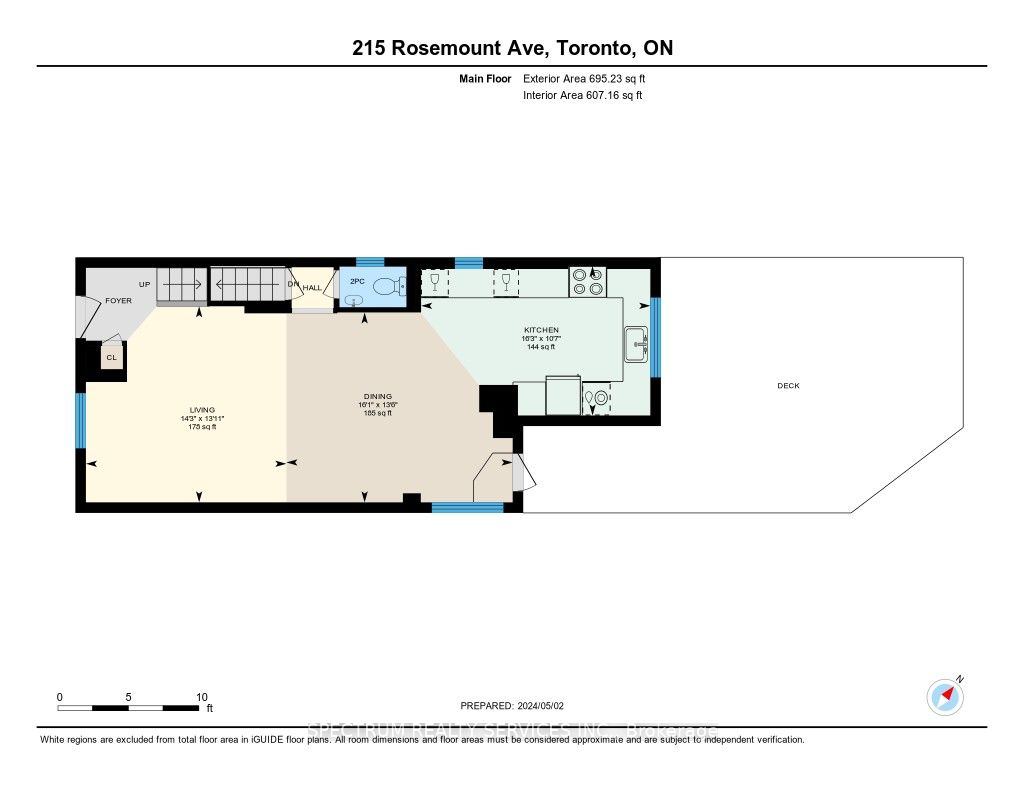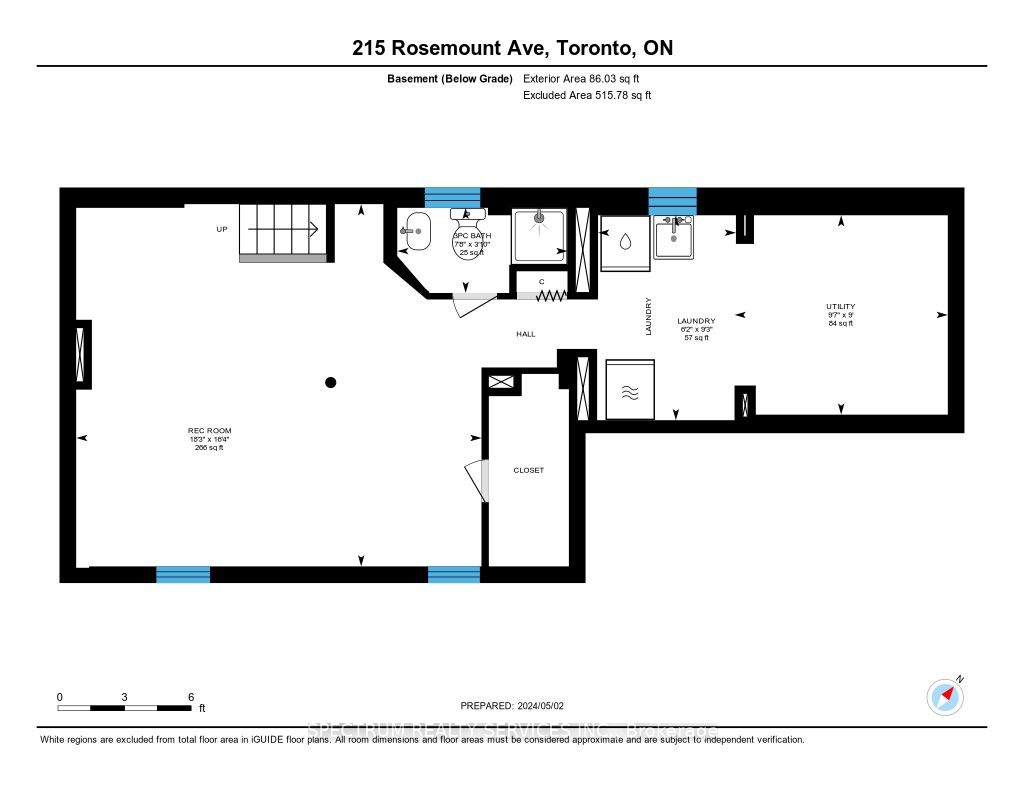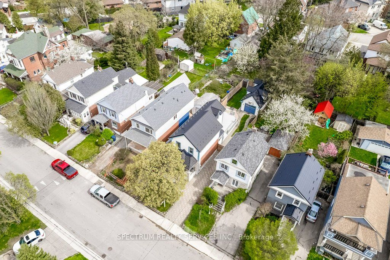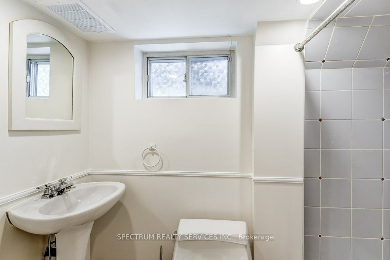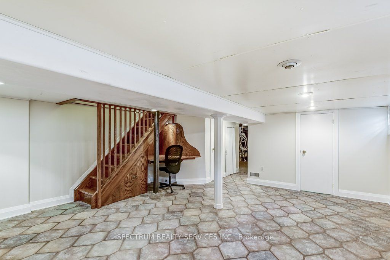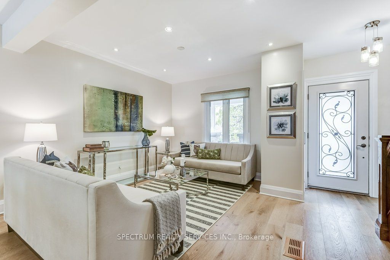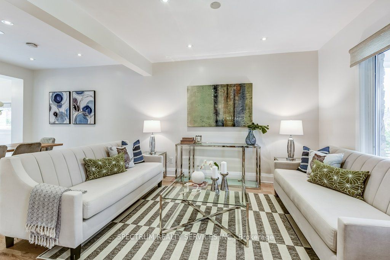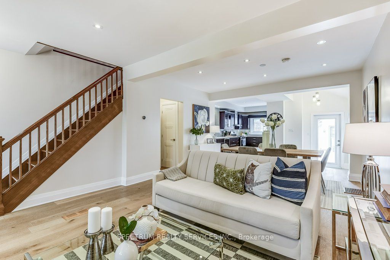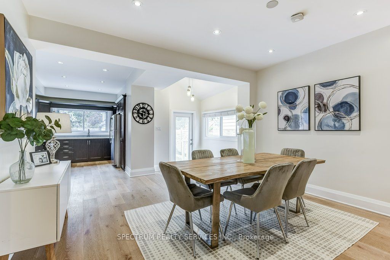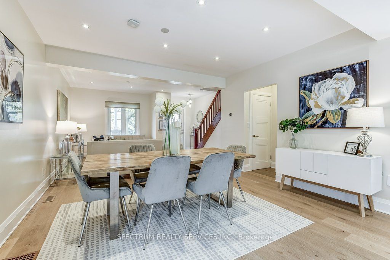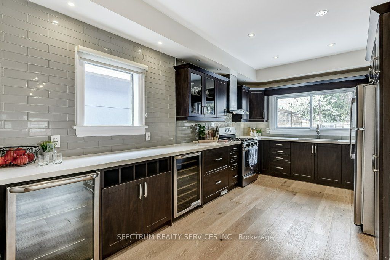215 Rosemount Ave
$1,298,000/ For Sale
Details | 215 Rosemount Ave
Jaw Dropping 3 Bedroom Home PLUS A Separate/Detached Fully Functional One Bedroom Garden Suite. Perfect For Family Or Rental Income! Stunning Curb Appeal And Tastefully Renovated. Cathedral Porch Made Of Stone & Concrete. Paving Stones All The Way To The Back. Steel Roof - 50 Years left on the warranty. Open Main Floor Concept. Large Principle Rooms. Chef's Kitchen With Quartz Counters & Stainless Steel Appliances, with both wine & beer fridges and bottle cabinet built in. Large Kitchen window that Looks Out To the Backyard. Back door off the mains takes you out to this Epic Entertainment Deck With Gas BBQ Hook Up And Hydro Set Up For Hot Tub and the end of the deck for easy step in. Powder Room On Main. Huge Windows/Lots Of Light. Tall 8.5ft Ceilings. Large Principal Bedroom With Cathedral Ceiling & Juliette Balcony. Generously Sized Second & Third Bedrooms. Hand Made Solid Oak Staircases. Full Fenced Yard. GARDEN SUITE has 14ft vaulted ceiling with 4 huge dormers for LOTS of natural
Includes Existing: Stainless Steel (Gas) Range & Hood, Dishwasher & Fridge. White Washer & Dryer. Window Coverings & Lighting Fixtures. Garden Suite: Stove, Microwave Hood Range, Fridge, Combi Washer & Dryer, HWT, Ductless Heat/AC Unit
Room Details:
| Room | Level | Length (m) | Width (m) | Description 1 | Description 2 | Description 3 |
|---|---|---|---|---|---|---|
| Living | Main | 3.48 | 3.35 | Hardwood Floor | Large Window | Pot Lights |
| Dining | Main | 3.35 | 2.79 | W/O To Deck | Hardwood Floor | Large Window |
| Kitchen | Main | 5.03 | 3.20 | Renovated | O/Looks Backyard | Stainless Steel Appl |
| Prim Bdrm | 2nd | 6.84 | 3.43 | Juliette Balcony | Cathedral Ceiling | Hardwood Floor |
| 2nd Br | 2nd | 3.13 | 2.97 | Hardwood Floor | Crown Moulding | Closet |
| 3rd Br | 2nd | 3.58 | 2.97 | Hardwood Floor | Crown Moulding | Closet |
| Rec | Bsmt | 5.64 | 4.93 | W/I Closet | Ceramic Floor | |
| Laundry | Bsmt | 4.88 | 2.77 | |||
| Kitchen | Ground | 0.00 | 0.00 | Stainless Steel Appl | W/O To Garden | Combined W/Dining |
| Living | Ground | 0.00 | 0.00 | Large Window | Vaulted Ceiling | Laminate |
| Prim Bdrm | Ground | 0.00 | 0.00 | Laminate | Large Window | |
| Bathroom | Ground | 0.00 | 0.00 | 3 Pc Bath | Heated Floor |
