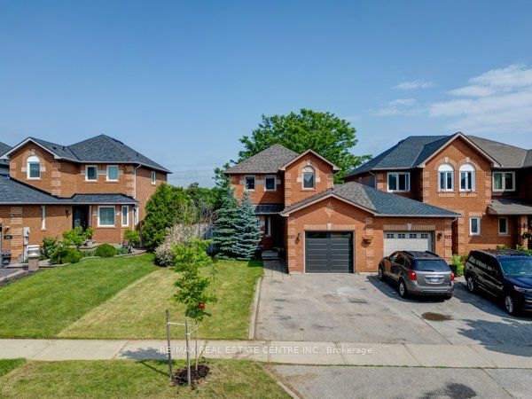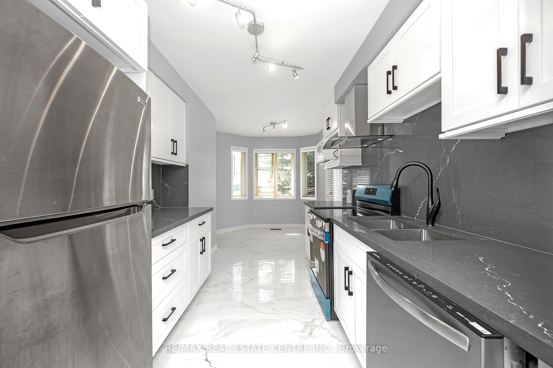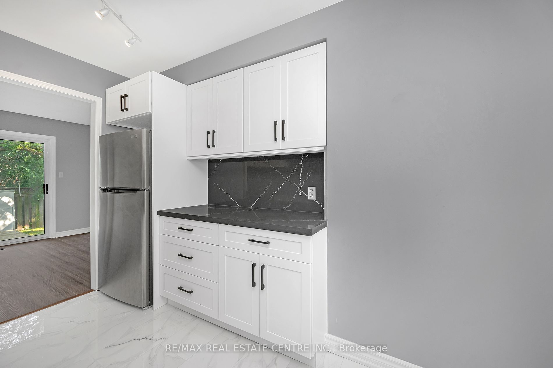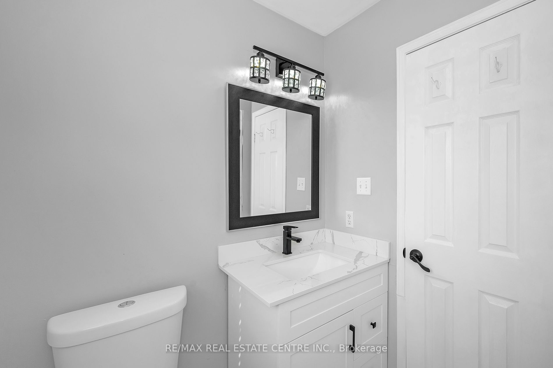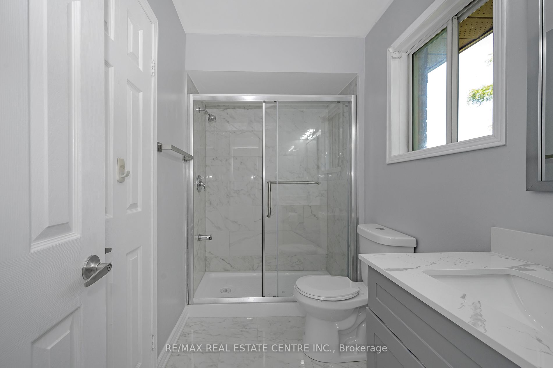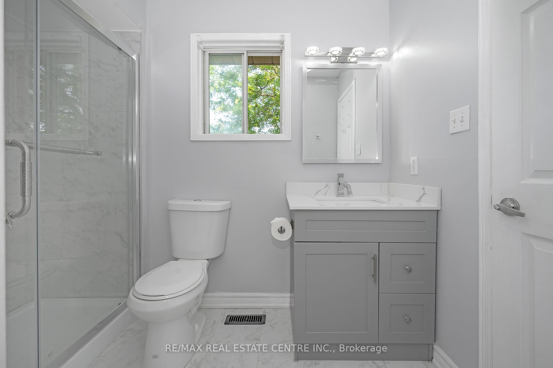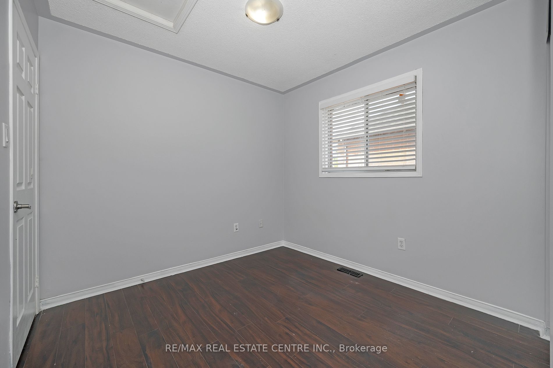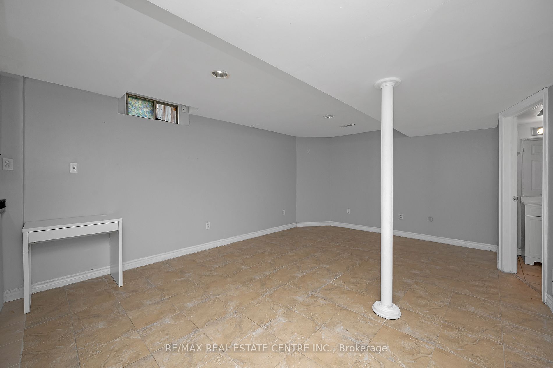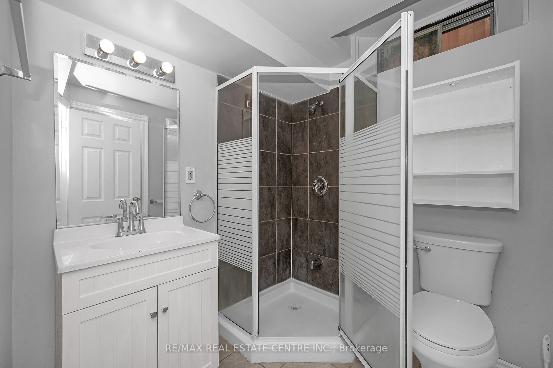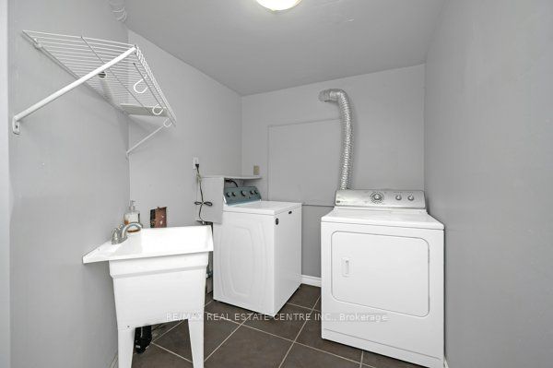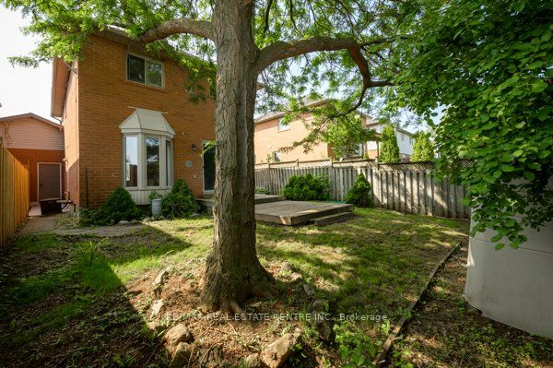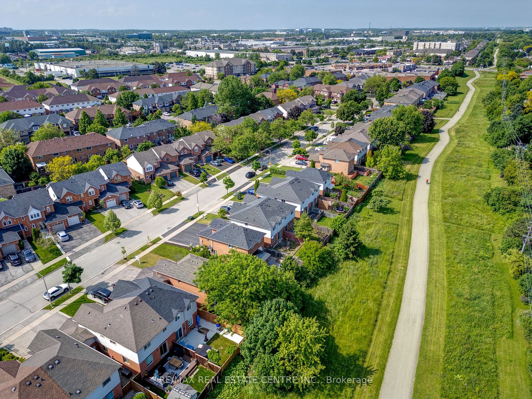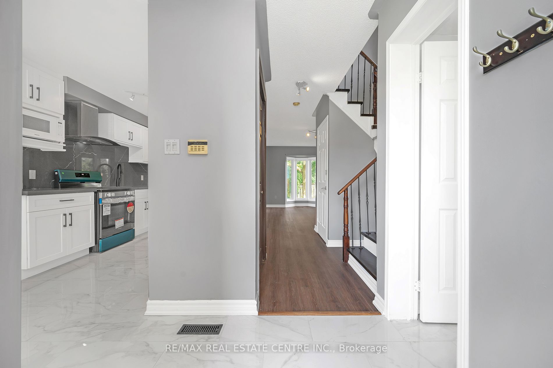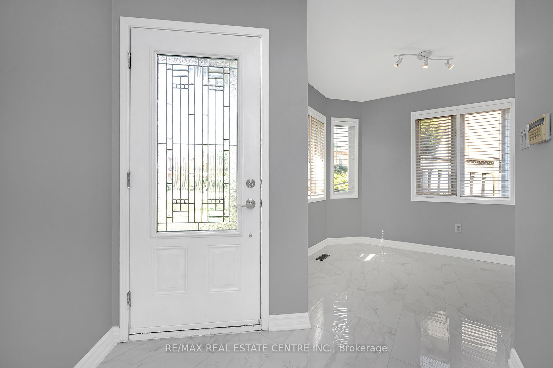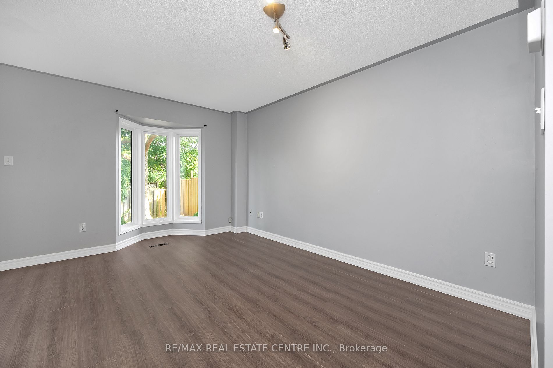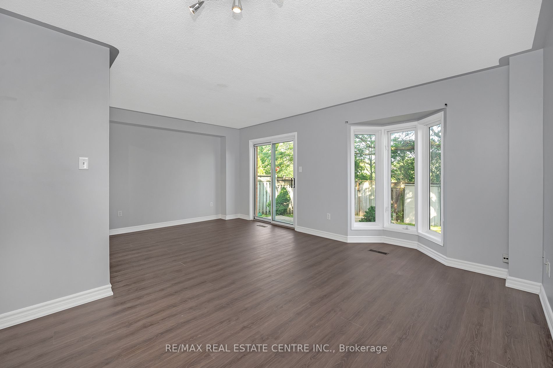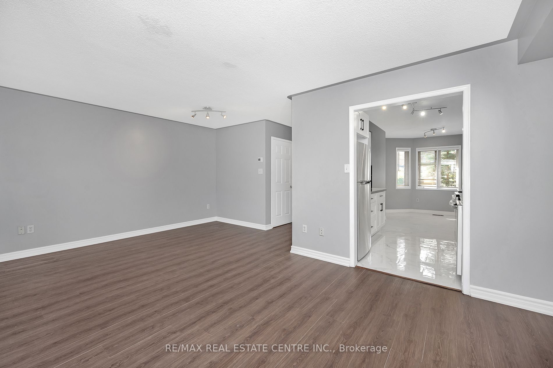510 Taylor Cres
$1,139,900/ For Sale
Details | 510 Taylor Cres
Welcome to this upgraded, move-in-ready, 3 beds, 3.5 baths, free-hold End-Unit Townhouse Feels like a Detached; Immaculate, All Brick, Attach at Grge Only, Backing onto Greenspace and Gate to Burlington's Paved Pathway to oversized 35.27 ft. lot and parking, with 1918 s.f. of living space (incl bsmt), with Fullly Finished Basement & Sep Entrance, The lower level adds versatility to your lifestyle w/kitch & 3 pc bath, finished rec. room and a convenient laundry room. Recent upgrades include; new Fully Upgraded Kitchen with S/S Appliances, new floor & tile, new bathroom (2022), furnace(2024), garage door, freshly paints, this home is walking distance to shops, restaurants, banks, libraries, places of worship, fitness/yoga amenities, daycare facilities, Appleby Go-Station, great schools and parks and more potential, Do not miss this oppportunity to make this house your forever home.
Room Details:
| Room | Level | Length (m) | Width (m) | Description 1 | Description 2 | Description 3 |
|---|---|---|---|---|---|---|
| Foyer | Main | 1.90 | 1.90 | Renovated | Tile Floor | |
| Kitchen | Main | 5.58 | 2.26 | Renovated | Eat-In Kitchen | Tile Floor |
| Powder Rm | Main | 1.50 | 1.46 | Updated | 2 Pc Bath | Tile Floor |
| Living | Main | 3.35 | 5.79 | Renovated | 3 Pc Ensuite | His/Hers Closets |
| Dining | Main | 4.45 | 3.05 | Broadloom | ||
| Prim Bdrm | 2nd | 3.96 | 3.29 | Hardwood Floor | ||
| 3rd Br | 2nd | 2.74 | 3.48 | |||
| Bathroom | 2nd | 2.40 | 1.50 | Renovated | 3 Pc Bath | |
| Bathroom | 2nd | 2.20 | 1.50 | 3 Pc Ensuite | ||
| Rec | Bsmt | 3.87 | 5.09 | |||
| Bathroom | Bsmt | 0.00 | 0.00 | 3 Pc Bath |
