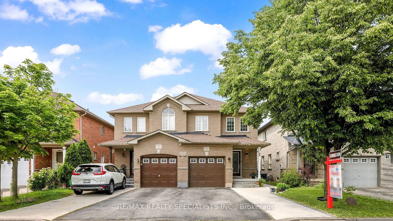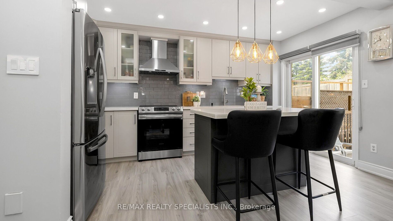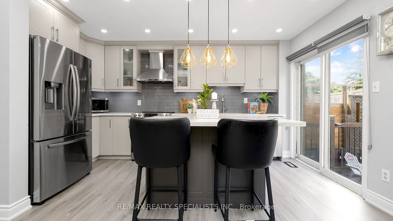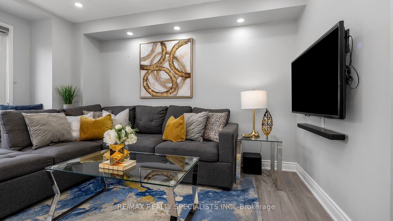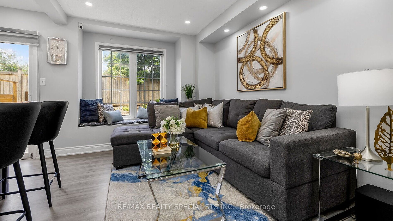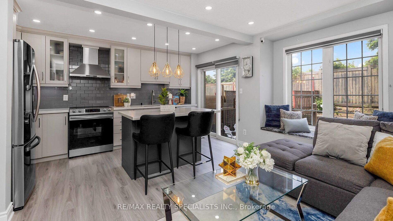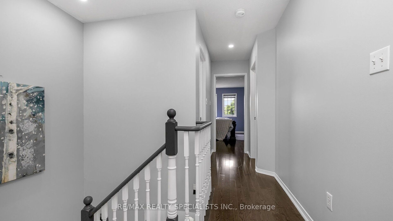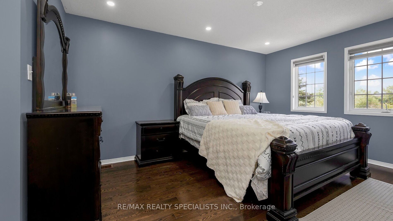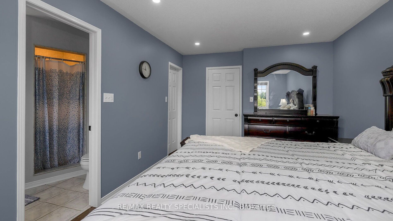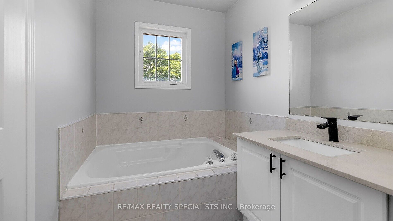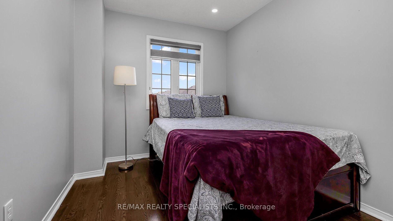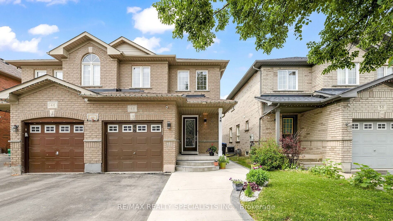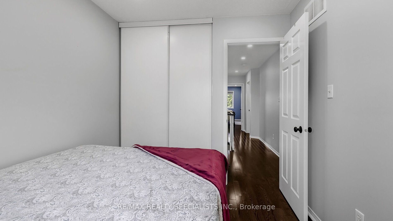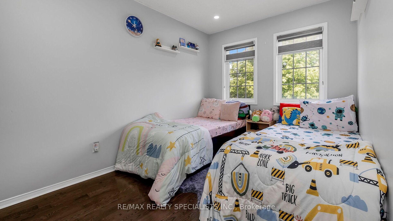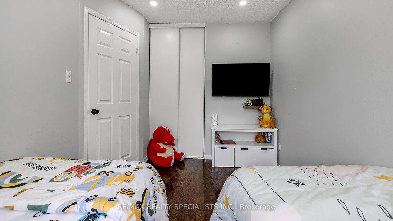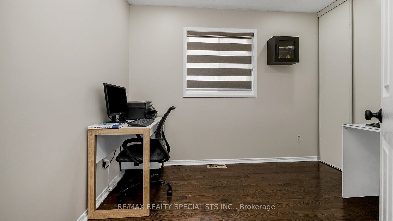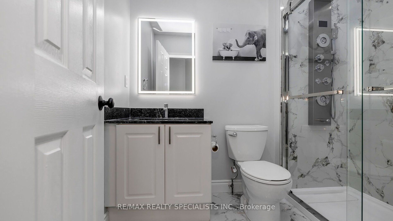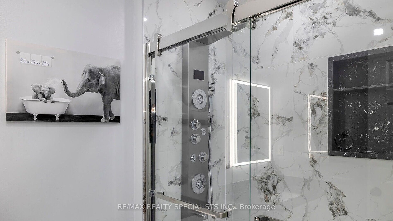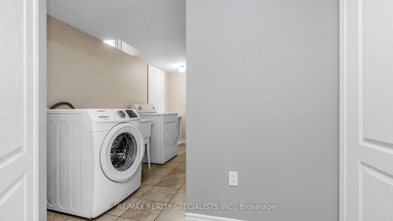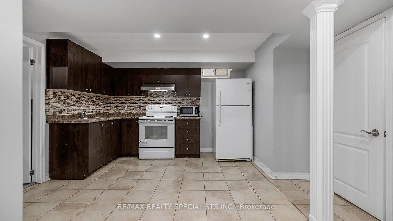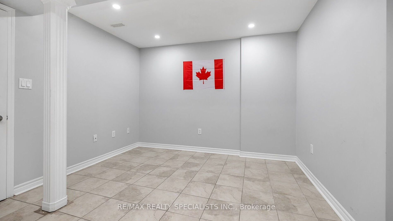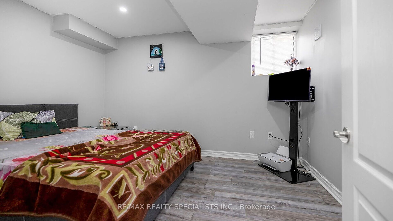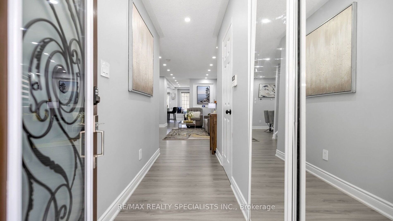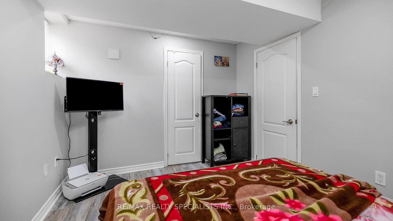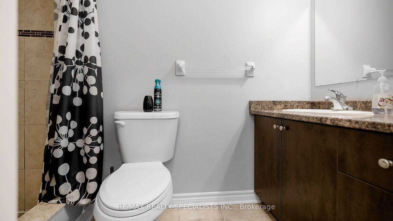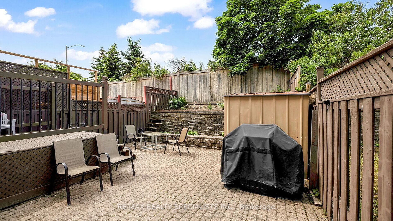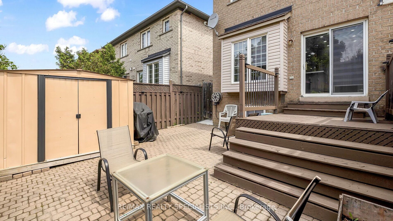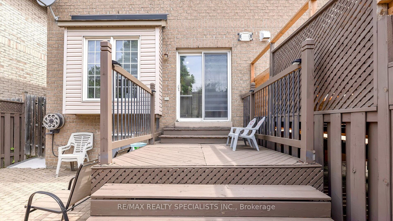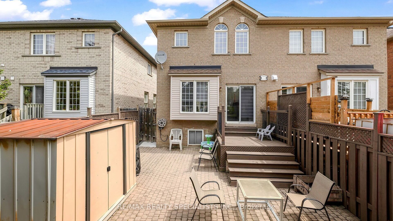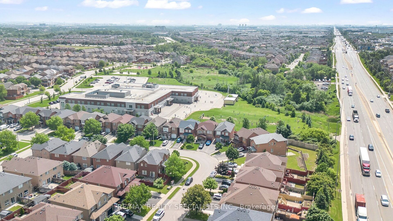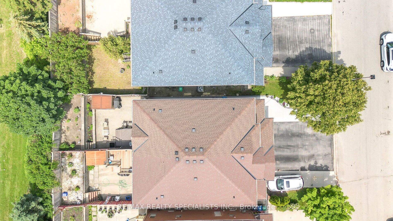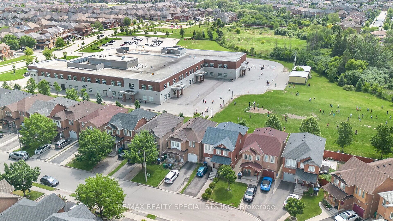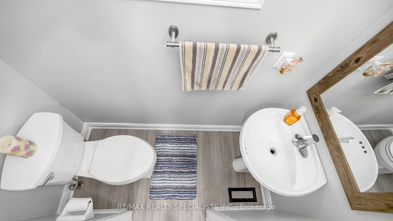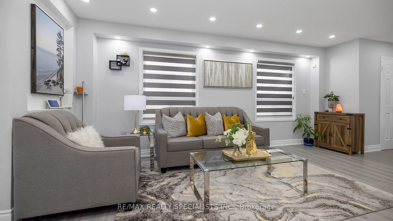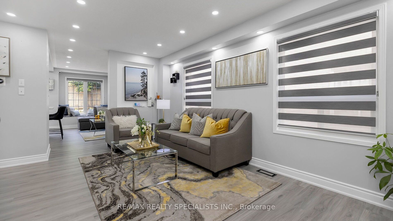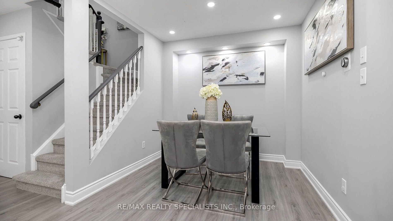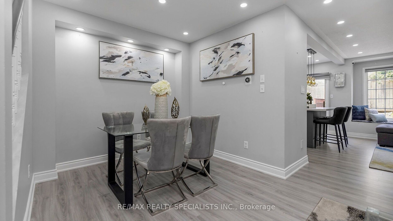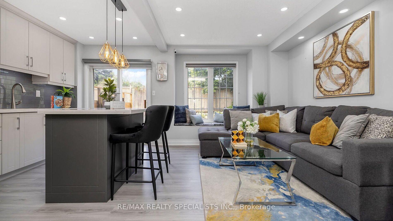48 Ridgefield Crt
$1,039,000/ For Sale
Details | 48 Ridgefield Crt
JUST ONE WORD !! WOW !! Located In The Prestige Vales Of Castlemore. This 4 Bedroom Semi detached Home sits on NORTH EAST FACING w/ a Great Floor Plan, Features separate Living/Family/Dining room on main floor. The kitchen features ample storage, stainless steel appliances, quartz counter top and backsplash with an island goes walk-out to a raised deck. This home offers 4 expansive bedrooms& 2 full washrooms on second floor. The finished basement with separate entrance through the garage offers endless possibilities for entertainment or rental income. Nestled in a quiet neighborhood. Ready to move in! Don't miss out on making this your forever home!
GREAT Location - 20 mins->Pearson Airport,10 mins->Gore Meadows/Chingacousy Wellness Community Centers, 5 mins walk to high rated french immersion school,3 min walk to bus stop
Room Details:
| Room | Level | Length (m) | Width (m) | Description 1 | Description 2 | Description 3 |
|---|---|---|---|---|---|---|
| Living | Main | 5.79 | 2.95 | Pot Lights | Combined W/Dining | Vinyl Floor |
| Dining | Main | 2.62 | 2.38 | Pot Lights | Combined W/Living | Vinyl Floor |
| Family | Main | 3.74 | 2.77 | Pot Lights | W/O To Deck | Vinyl Floor |
| Kitchen | Main | 4.54 | 2.49 | Quartz Counter | Stainless Steel Appl | Backsplash |
| Prim Bdrm | 2nd | 4.85 | 3.31 | W/I Closet | Hardwood Floor | 5 Pc Ensuite |
| 3rd Br | 2nd | 3.87 | 2.56 | Pot Lights | Hardwood Floor | Large Window |
| 3rd Br | 2nd | 3.05 | 2.56 | Pot Lights | Hardwood Floor | Large Window |
| 4th Br | 2nd | 3.05 | 2.46 | Pot Lights | Hardwood Floor | Large Window |
| Br | Bsmt | 3.80 | 2.84 | |||
| Living | Bsmt | 3.28 | 2.13 | |||
| Kitchen | Bsmt | 3.48 | 1.90 |
