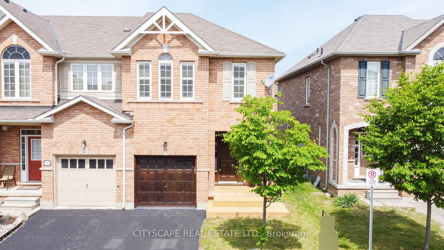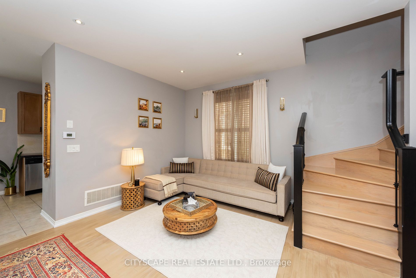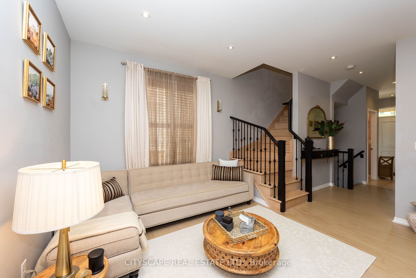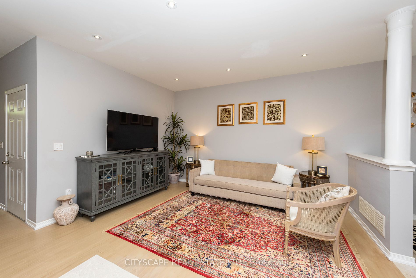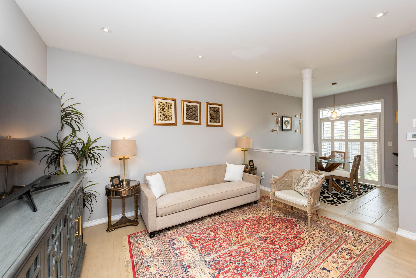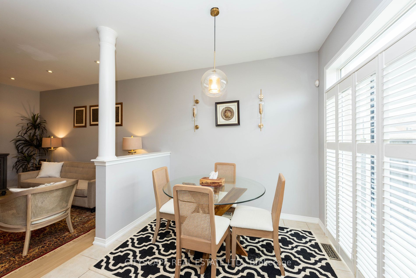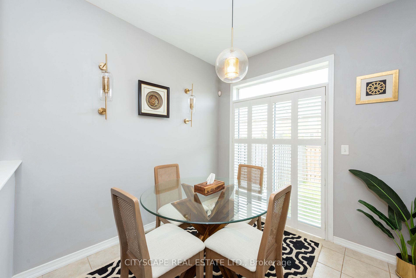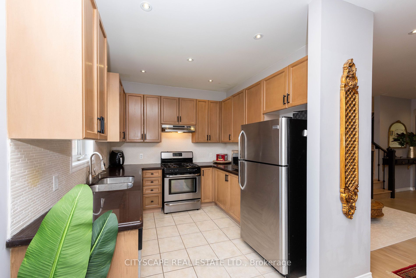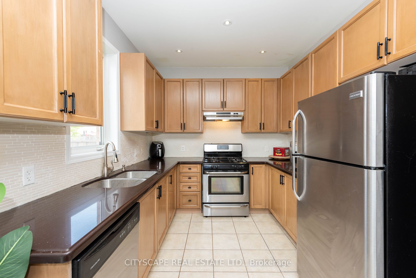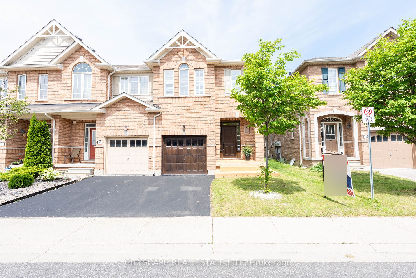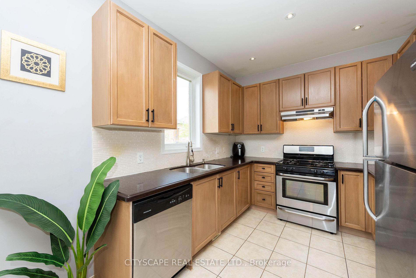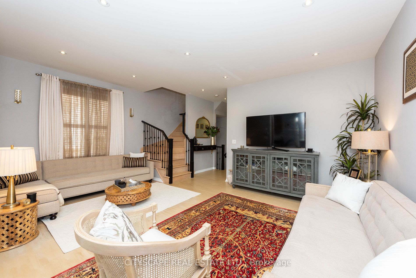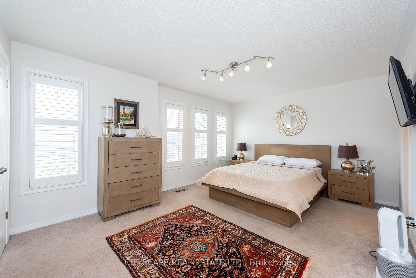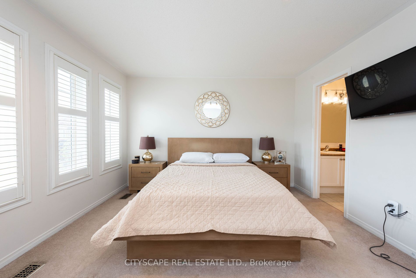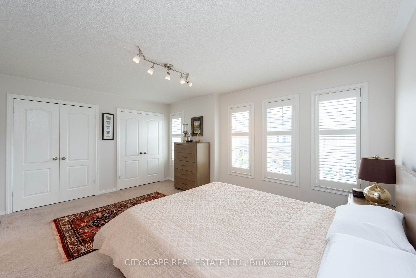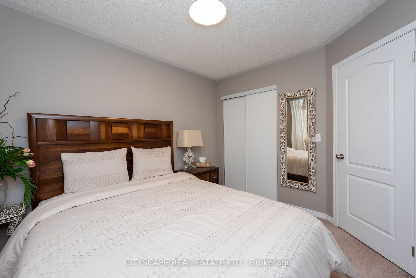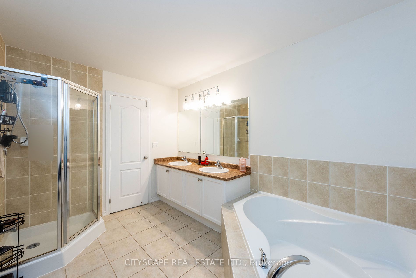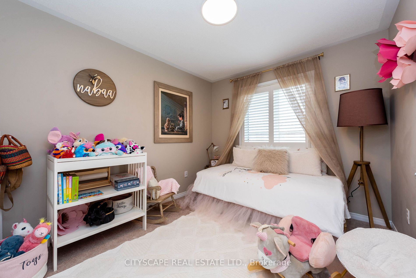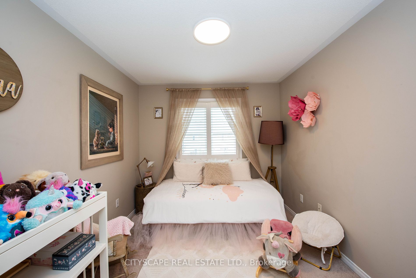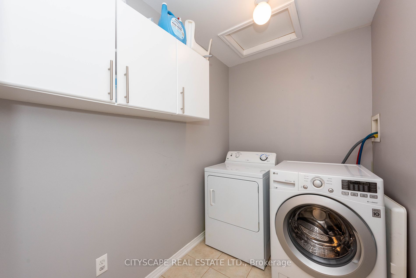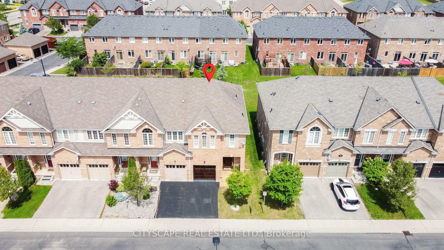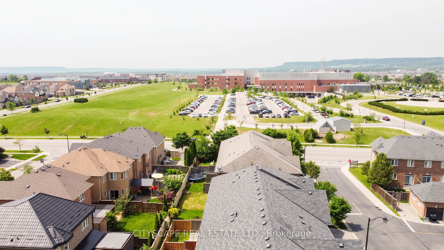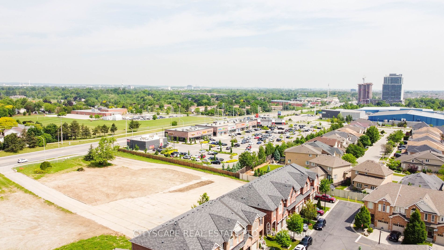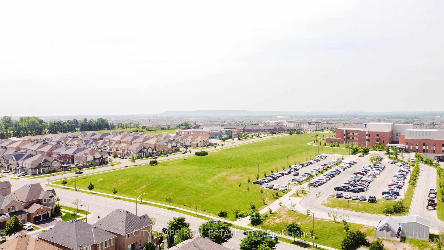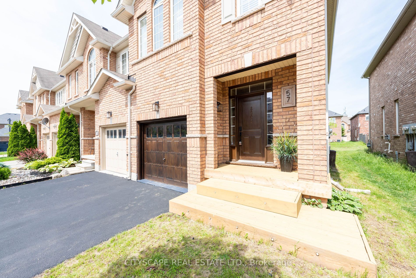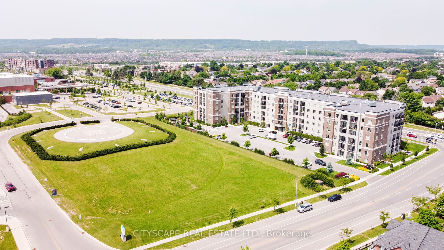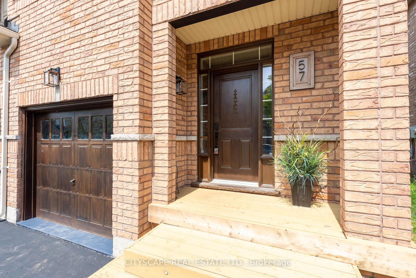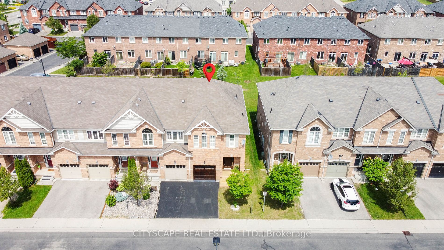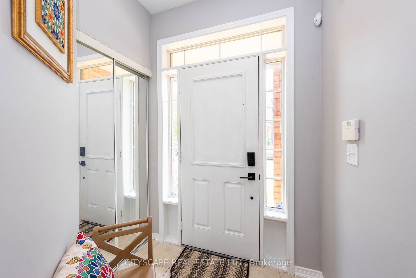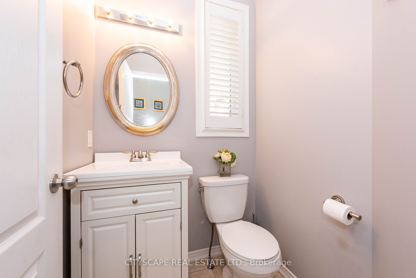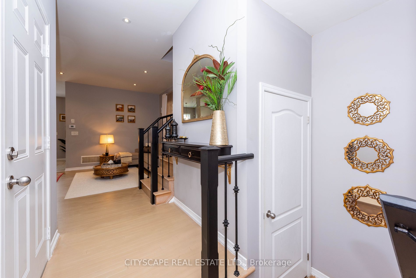651 Farmstead Dr
$925,000/ For Sale
Details | 651 Farmstead Dr
This charming townhouse nestled in Miltons sought-after community.This corner lot home features 3 bedrooms and 3 well-appointed washrooms.The two-storey layout is complemented by a fenced backyard,merging seamlessly with a verdant common field, perfect as a play area for kids. Inside,the end-unit townhouse welcomes you with soaring 9 ft.ceilings and natural light filtering through California shutters.Hardwood floors lead you through an open-concept space to an upgraded kitchen,granite counters, glass backsplash,S/S Appliances.A walk-out invites peaceful moments in the quiet rear yard, while inside access to the garage adds convenience.The master retreat is a study in luxury, boasting double closets with custom organizers and a spa-like ensuite with double sinks,a glass shower,and a soaker tub,pot lights in the home add a touch of elegance.Ascend the wooden staircase to find three spacious bedrooms and ensuite full five-piece baths.Upstairs, a large laundry room provides ample storage.
The homes location is ideal, close to Milton district hospital, high-rated schools, parks, transit, and shopping areas, offering convenience and community at your doorstep.Easy access to HWYs,401,403,407
Room Details:
| Room | Level | Length (m) | Width (m) | Description 1 | Description 2 | Description 3 |
|---|---|---|---|---|---|---|
| Living | Ground | 5.51 | 4.20 | Combined W/Dining | Hardwood Floor | |
| Kitchen | Ground | 2.71 | 2.47 | B/I Appliances | Granite Counter | Backsplash |
| Breakfast | Ground | 2.77 | 3.74 | Combined W/Living | W/O To Yard | Pot Lights |
| Prim Bdrm | 2nd | 4.93 | 3.74 | His/Hers Closets | 5 Pc Ensuite | California Shutters |
| 2nd Br | 2nd | 2.83 | 3.29 | Large Window | California Shutters | Broadloom |
| 3rd Br | 2nd | 2.47 | 3.29 | California Shutters | Closet | Large Window |
| Bathroom | 2nd | 0.00 | 0.00 | Double Sink | 5 Pc Ensuite | |
| Bathroom | 2nd | 0.00 | 0.00 | 4 Pc Bath | ||
| Powder Rm | Ground | 0.00 | 0.00 | 2 Pc Bath | ||
| Rec | Bsmt | 0.00 | 0.00 | Unfinished | ||
| Laundry | 2nd | 0.00 | 0.00 |
