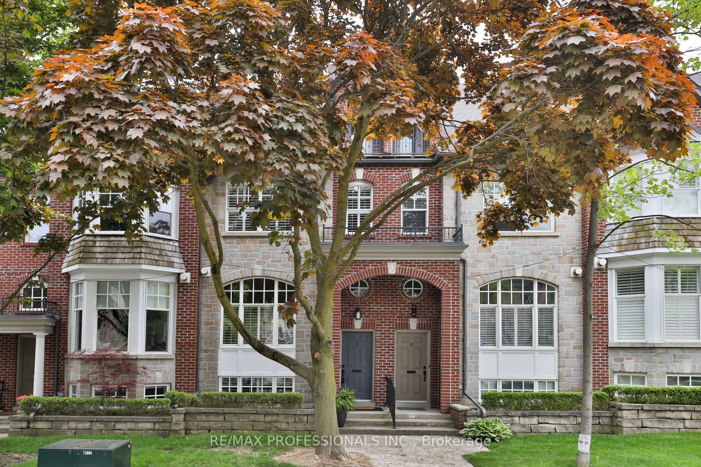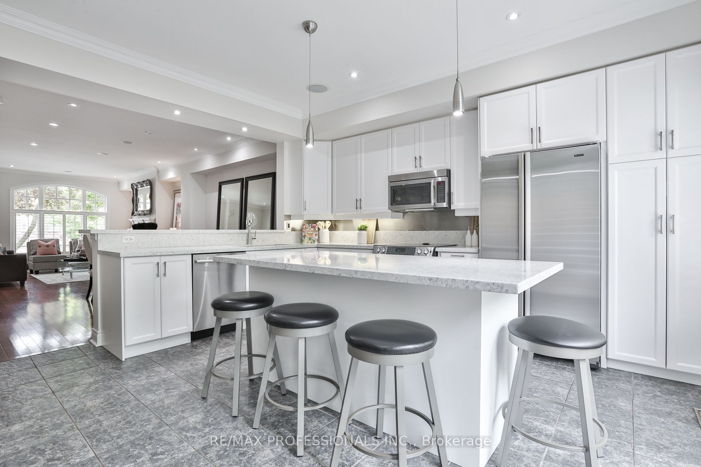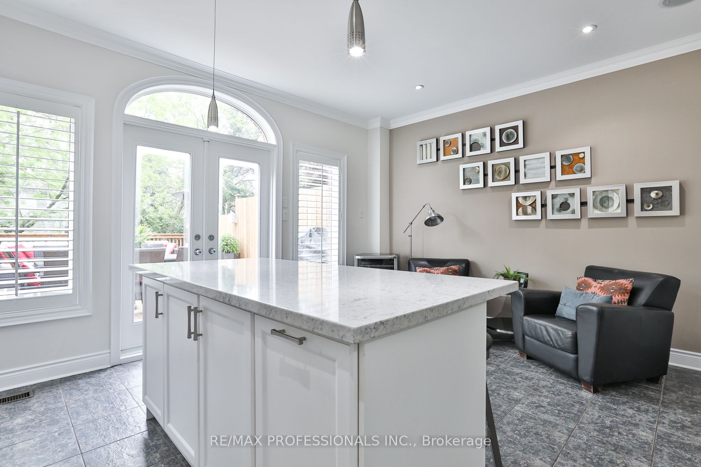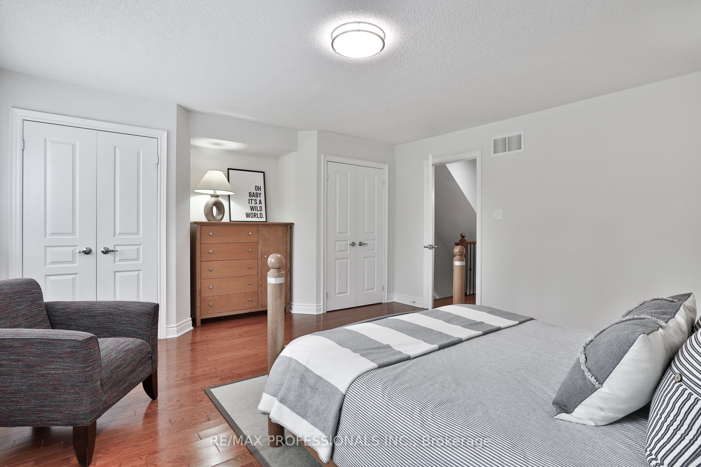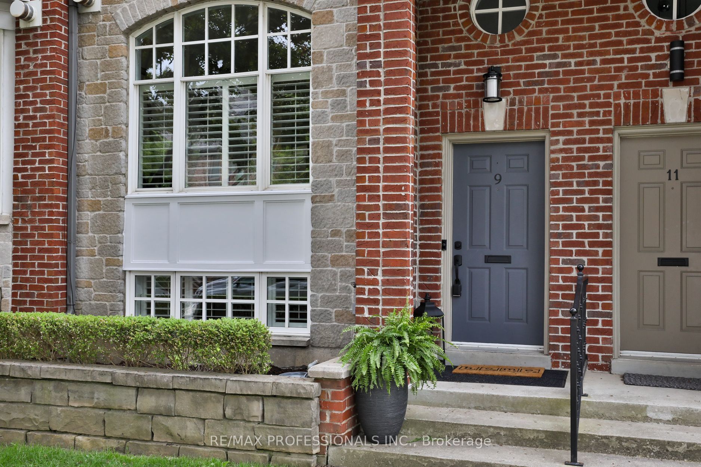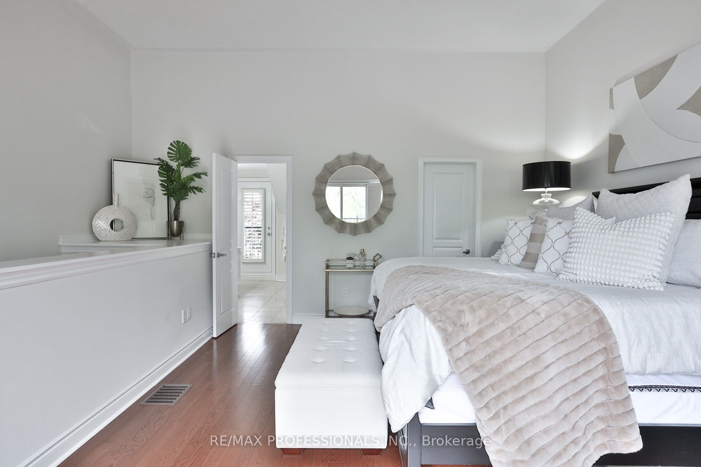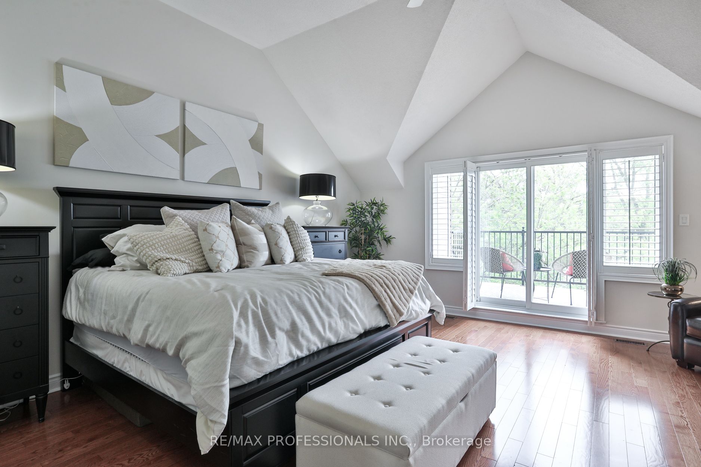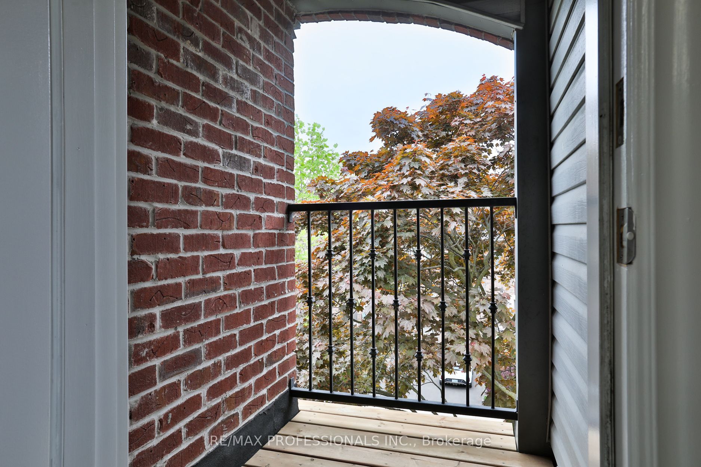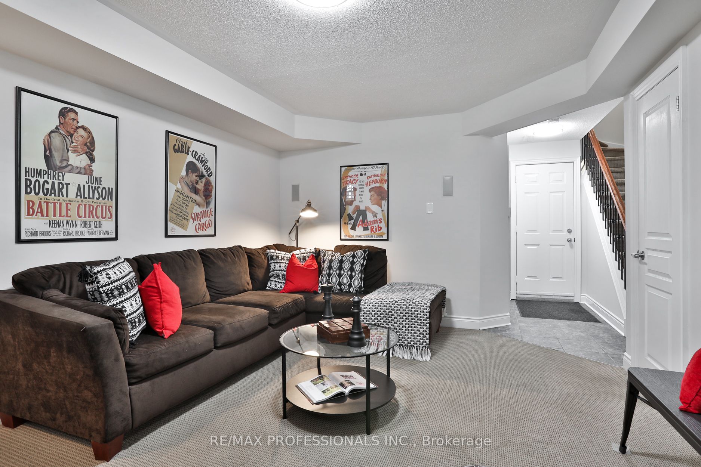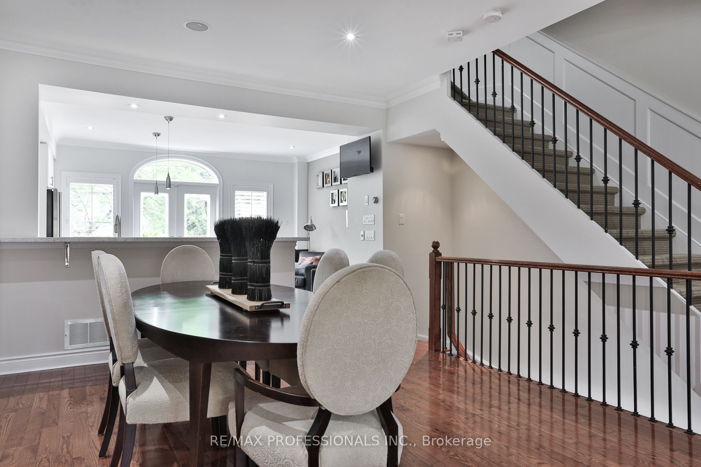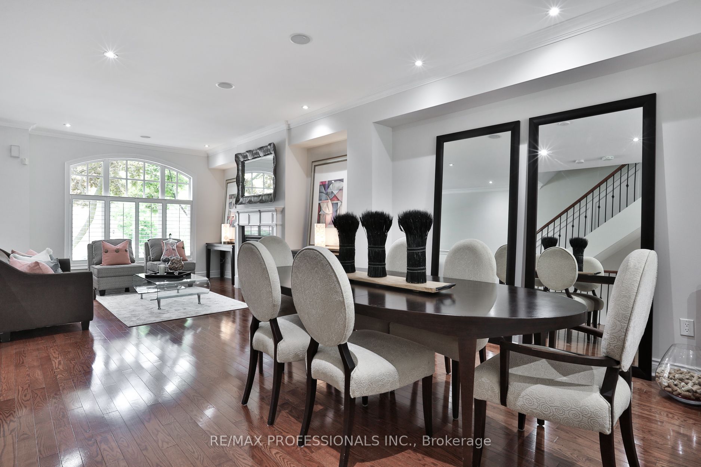9 Beaverdale Rd
$1,629,000/ For Sale
Details | 9 Beaverdale Rd
Nestled in the heart of sought-after south Etobicoke, this exceptional Dunpar-built freehold executive townhome offers a care-free living experience. Step into the inviting main floor, where a graceful open-concept design greets you, seamlessly blending the living area, complete with a cozy gas fireplace, and the sophisticated dining space. Featuring soaring ceilings, hardwood floors, crown moulding, pot lights, California shutters, and built-in speakers, every detail exudes elegance. Transition effortlessly into the modern chef's kitchen, boasting a breakfast area, breakfast bar, centre island, high-end stainless steel appliances, stone counters, and double French doors leading to a private deck, perfect for entertaining guests. Upstairs, discover two bedrooms and a luxurious five-piece bathroom with dual sinks and a soaker tub, alongside a full laundry room equipped with stainless steel sink, ceramic backsplash, folding counter, front load washer & dryer, and ample storage. Escape to the exclusive primary suite on the third level, featuring hardwood floors, a walk-in closet with custom organizers, and a walk-out to the balcony. Indulge in the spa-like 5-piece ensuite bath with a separate jetted tub and glass-enclosed shower, complemented by a second balcony walk-out. Descend to the finished basement, offering a spacious rec room with built-in speakers, a convenient 2-piece bath, custom storage, and direct access to the double-car (side x side) garage. Conveniently situated with excellent shopping and transit options nearby (including GO), as well as quick access to highways, downtown, Kingsway, and Bloor West Village. Excellent school district (Norseman/ECI), and walking distance to ravine trails, lakefront parks, and neighbouring High Park.
Condo Component (Mtcc 1450) $360 Paid Quarterly For Landscaping & Snow Removal. Updates include: all decks ('23), furnace ('21), wainscotting in mn flr stairwell, updated kitchen, 2 baths (2nd & lower), laundry room.
Room Details:
| Room | Level | Length (m) | Width (m) | Description 1 | Description 2 | Description 3 |
|---|---|---|---|---|---|---|
| Foyer | Ground | 1.83 | 1.17 | Pot Lights | Ceramic Floor | |
| Living | Main | 4.95 | 3.86 | Gas Fireplace | Hardwood Floor | Crown Moulding |
| Dining | Main | 4.01 | 3.73 | Combined W/Kitchen | Combined W/Living | Pot Lights |
| Kitchen | Main | 5.21 | 4.50 | Centre Island | Stainless Steel Appl | W/O To Deck |
| 2nd Br | 2nd | 4.62 | 4.52 | His/Hers Closets | Hardwood Floor | California Shutters |
| 3rd Br | 2nd | 5.21 | 3.58 | Double Closet | Hardwood Floor | California Shutters |
| Laundry | 2nd | 2.87 | 1.50 | Ceramic Back Splash | Laundry Sink | Track Lights |
| Prim Bdrm | 3rd | 5.44 | 3.99 | W/O To Balcony | W/I Closet | 5 Pc Ensuite |
| Rec | Lower | 4.98 | 3.71 | Above Grade Window | Broadloom | 2 Pc Bath |
| Utility | Lower | 1.98 | 1.80 |
