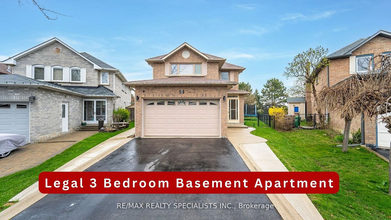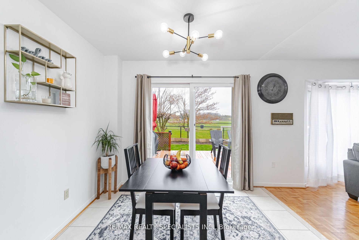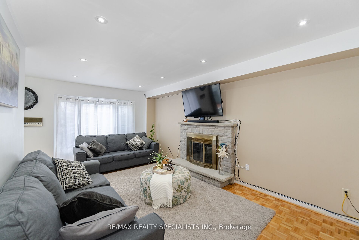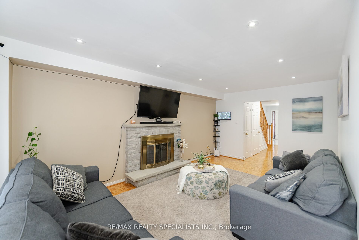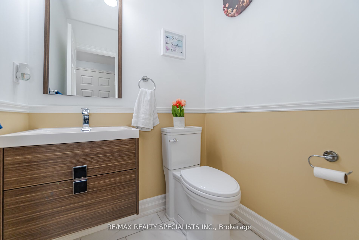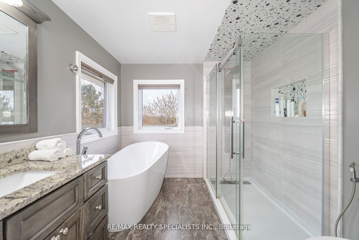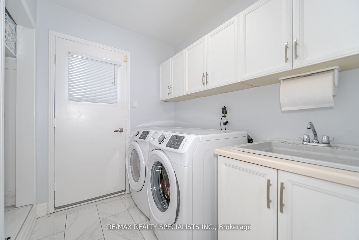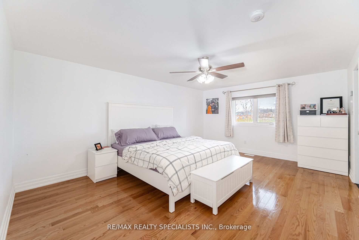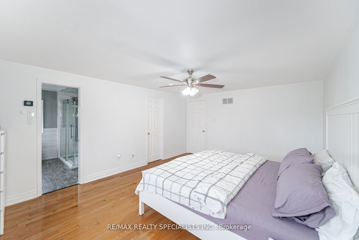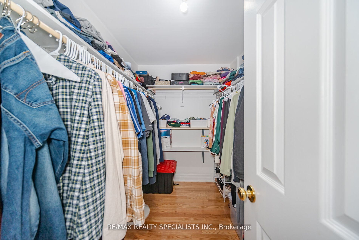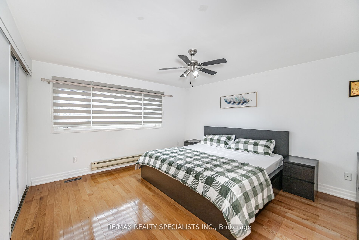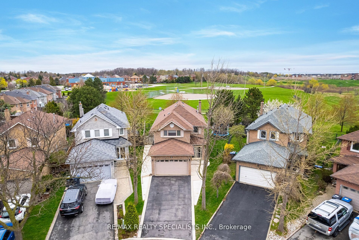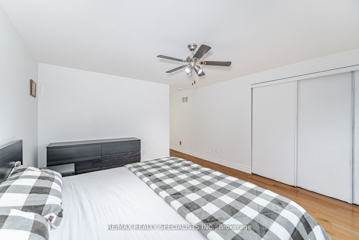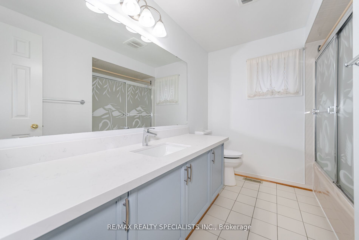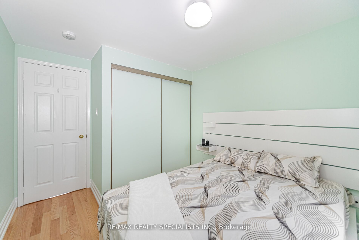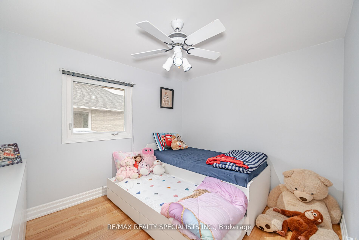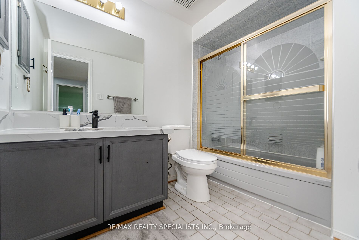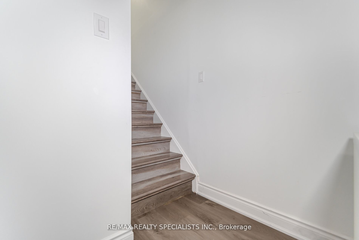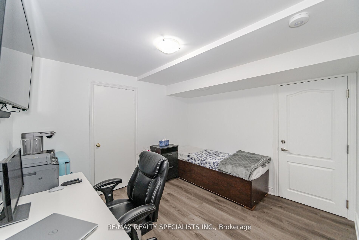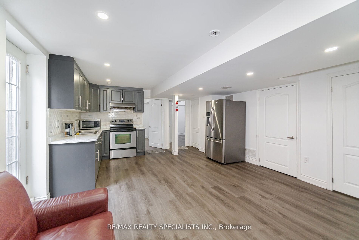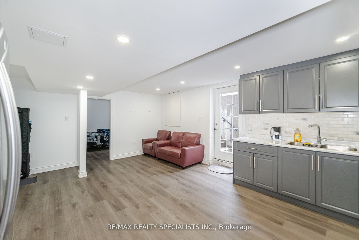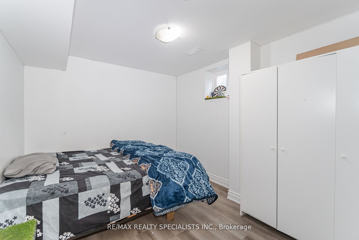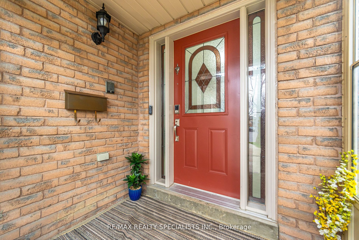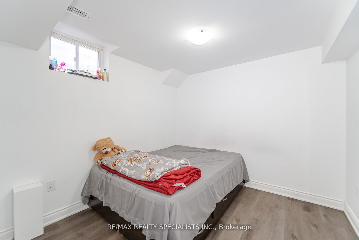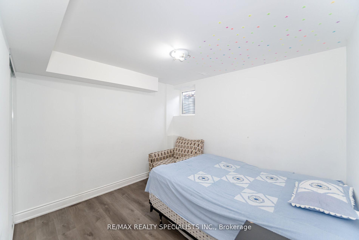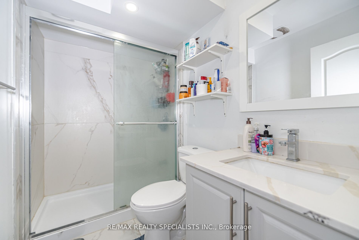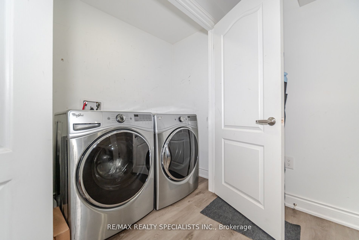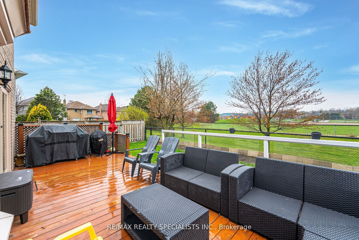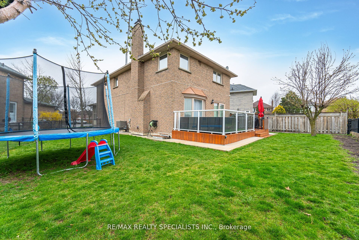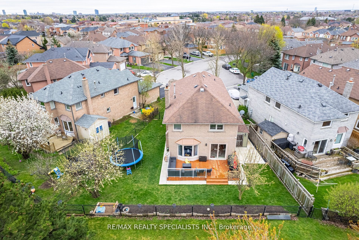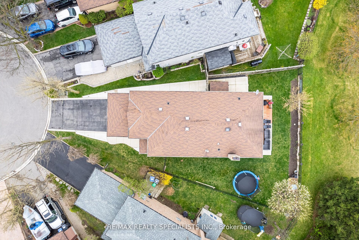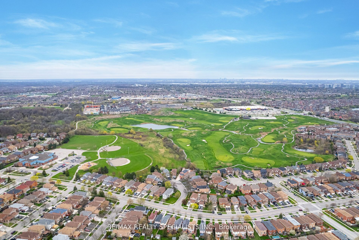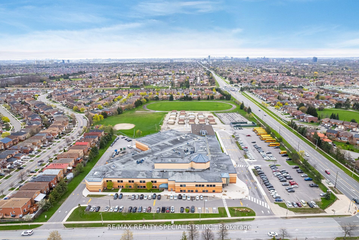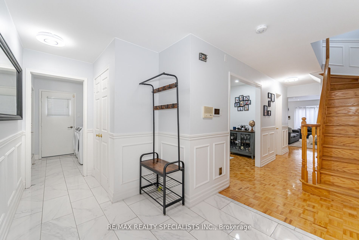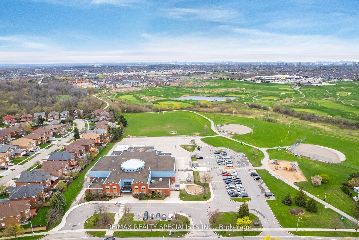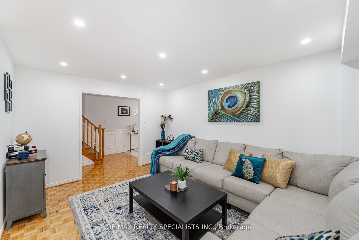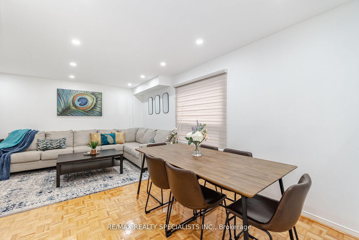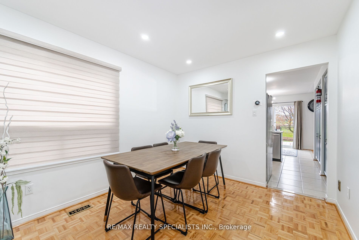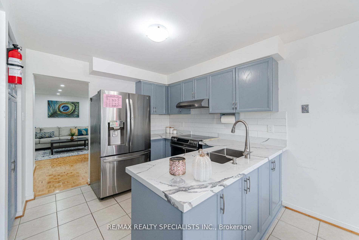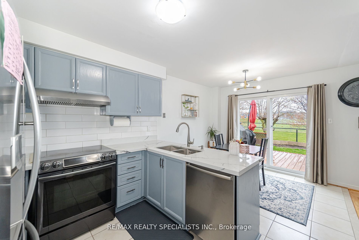8 Drayglass Crt
$1,299,000/ For Sale
Details | 8 Drayglass Crt
Welcome to this beautiful 4 + 3 bedroom, 5 washroom with Legal 3+1 bedroom basement detached inresidential area. Beautiful well maintained property. Main floor has living room combined withdining, kitchen with breakfast area and walk out to deck, family room with fireplace and overlookingbackyard. Pot lights on main floor adds elegance. Oak staircase leads you upstairs to the primarybedroom overlooking backyard with 4 pc ensuite and a walk in closet. Additionally, Master Bedroomhas heated floors adding luxury feel. The 2nd bedroom has a 3 pc ensuite and a closet while the 3rdand 4th bedroom share the 3rd washroom. The legal 3 bedroom basement features living room, a fullyequipped kitchen, 3 bedrooms and an additional bedroom which has been converted to an office.Basement has a separate entrance and separate laundry making it effective. A big backyardoverlooking baseball ground, golf course, Cul-De-Sac Backing and green space. Additional featuresinclude 5 washrooms, owned wate
S/S Steel ( Fridge, Stove, Dishwasher) ; Washer , Dryer, ELF's, Existing window coverings
Room Details:
| Room | Level | Length (m) | Width (m) | Description 1 | Description 2 | Description 3 |
|---|---|---|---|---|---|---|
| Living | Main | 18.41 | 14.67 | Window | Combined W/Dining | Pot Lights |
| Dining | Main | 18.41 | 14.67 | Window | Combined W/Living | Pot Lights |
| Kitchen | Main | 9.58 | 9.09 | W/O To Deck | Breakfast Area | Stainless Steel Appl |
| Family | Main | 18.77 | 10.93 | O/Looks Backyard | Fireplace | Pot Lights |
| Prim Bdrm | 2nd | 17.26 | 12.83 | W/I Closet | 4 Pc Ensuite | Window |
| 2nd Br | 2nd | 14.07 | 12.60 | Closet | 3 Pc Ensuite | O/Looks Backyard |
| 3rd Br | 2nd | 11.58 | 9.25 | Closet | 3 Pc Bath | |
| 4th Br | 2nd | 10.76 | 9.25 | Closet | 3 Pc Bath | O/Looks Frontyard |
| Br | Bsmt | 10.60 | 8.11 | Closet | ||
| 2nd Br | Bsmt | 10.60 | 9.50 | |||
| 3rd Br | Bsmt | 10.20 | 9.10 | |||
| Rec | Bsmt | 11.60 | 10.20 |
