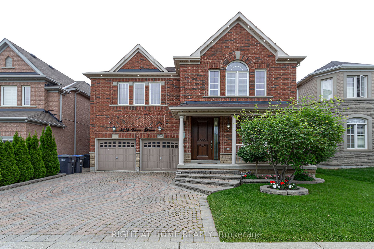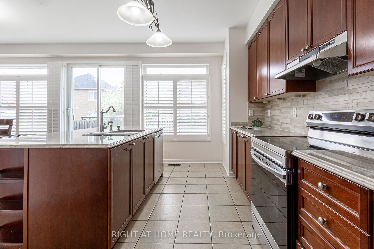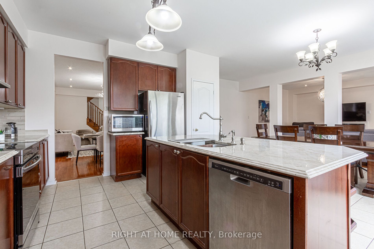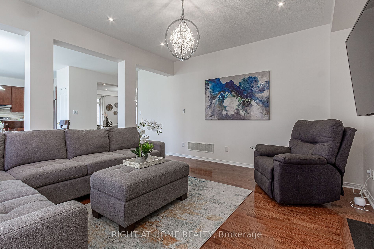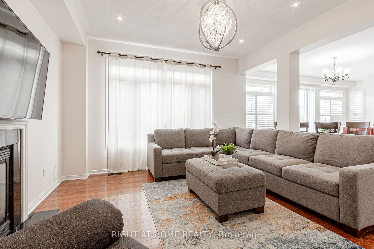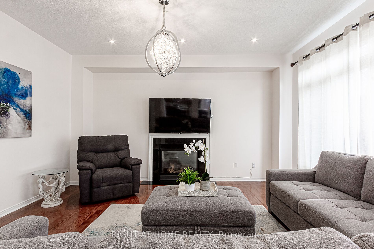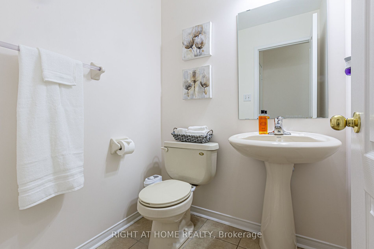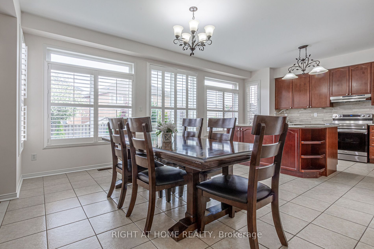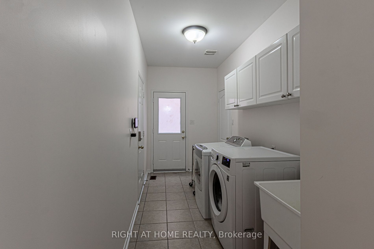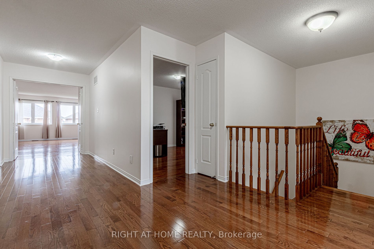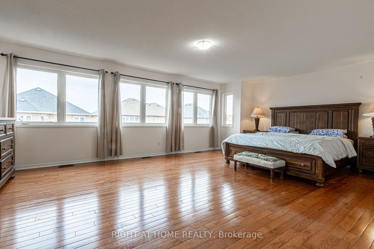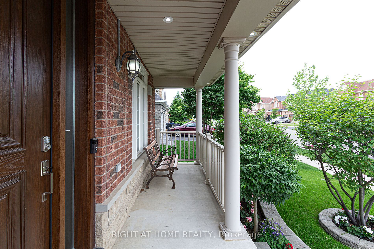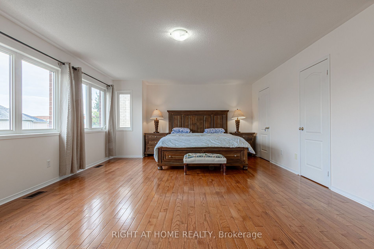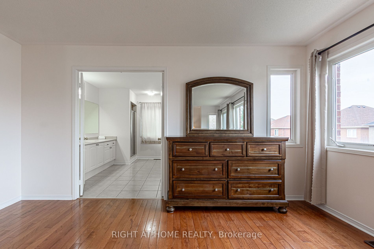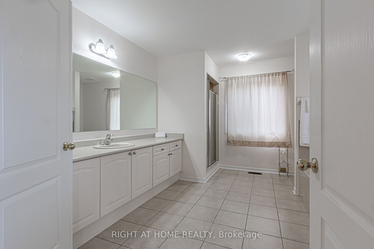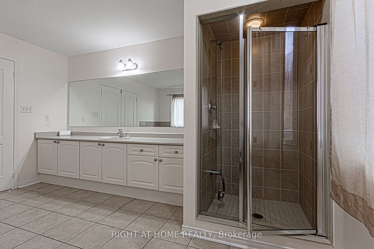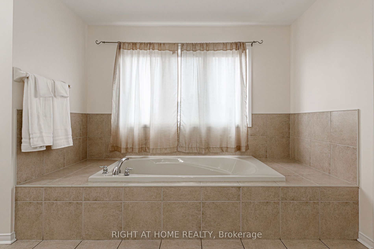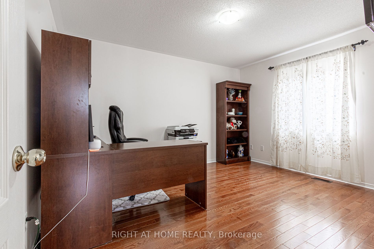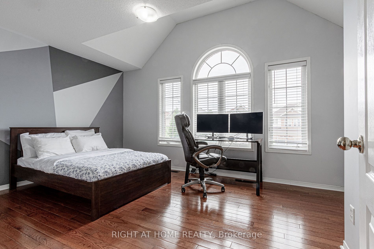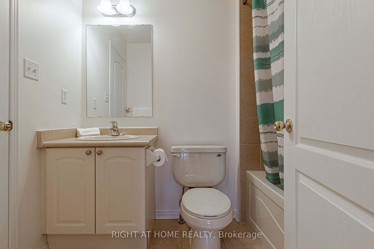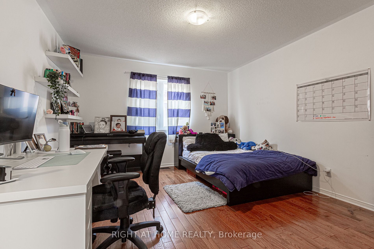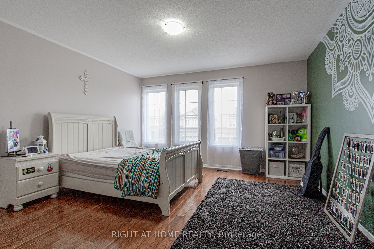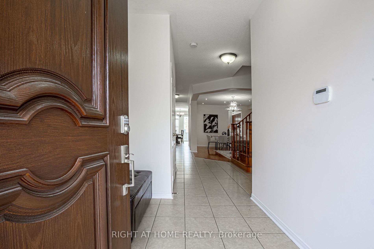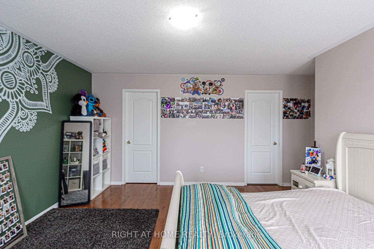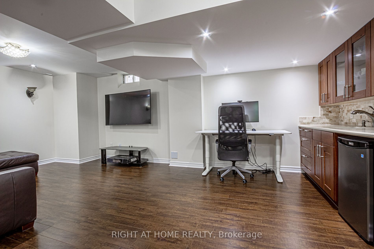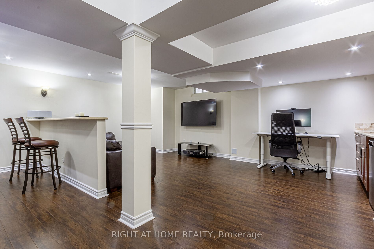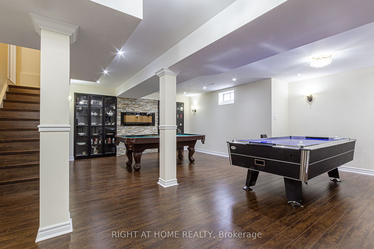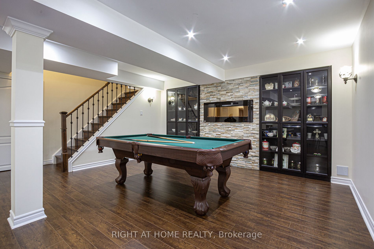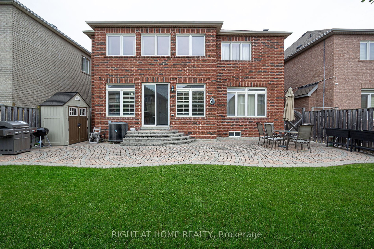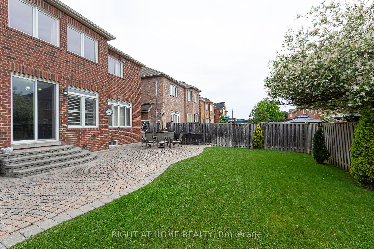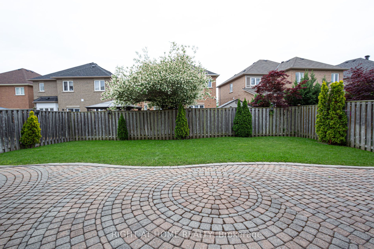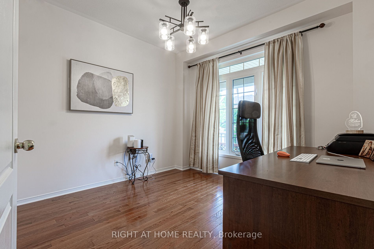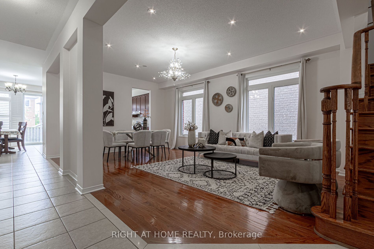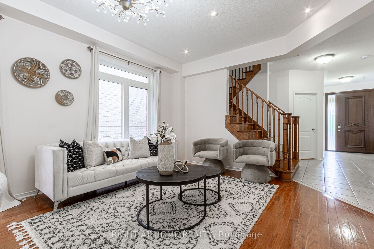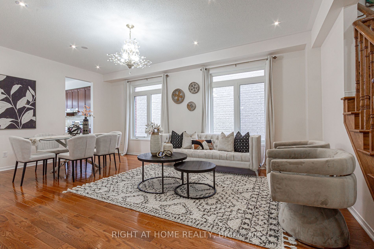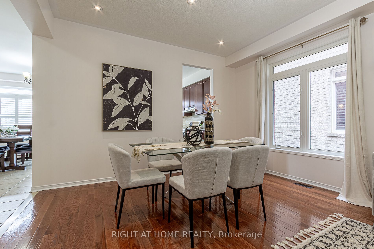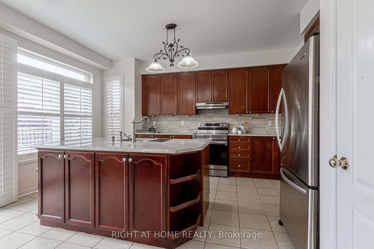3228 Tacc Dr N
$2,249,999/ For Sale
Details | 3228 Tacc Dr N
Welcome to a Stunning Luxury Home by Great Gulf**.Located on a prestigious street in Churchill Meadows. This detached double car garage home boasts exceptional features and upgrades . 3509 sqft above grade and over 5000sqft of living space with the basement. 5 bedrooms plus a main floor office that can be used as an additional bedroom, and 1 bedroom and a den in the basement. 5 Washrooms, 9 ft ceiling on the main floor. Lots of natural light with numerous windows throughout. Pot lights throughout the main floor and basement . Hardwood on the main and second floors. Custom closets for all the 5 bedrooms offering ample storage. Professionally finished Basement with a separate entrance from the side of the house, laminate flooring, an electric fireplace surrounded by built-in cabinets, a 3-piece bathroom, an additional bedroom, and a den. Professionally Landscaping done with front and rear sprinkler systems. Smart switches , Garage door openers , Security cameras, Doorbell and door lock all controlled by phone , Freshly painted walls , Lots of storage through out the house . Exterior Pot lights .Over $300K spent in upgrades.This Exceptional home is perfect for those seeking luxury, convenience, and modern amenities in a prime location.
Finished Basement W/separate entrance & Large Rec Area W/ lots of space for Games & Movie Night & Full 3pc Bath ,1 Bed room , 1 Den & lots of storage . Close To Schools, Shopping, Community Centre ,Hwy, Credit Valley Hospital & Much more.
Room Details:
| Room | Level | Length (m) | Width (m) | Description 1 | Description 2 | Description 3 |
|---|---|---|---|---|---|---|
| Living | Ground | 6.09 | 4.10 | Combined W/Dining | Hardwood Floor | Open Concept |
| Dining | Ground | 6.09 | 4.10 | Combined W/Living | Hardwood Floor | Open Concept |
| Family | Ground | 4.57 | 3.99 | Gas Fireplace | Hardwood Floor | Large Window |
| Kitchen | Ground | 4.57 | 3.16 | Centre Island | Granite Counter | Backsplash |
| Breakfast | Ground | 4.57 | 3.62 | W/O To Yard | Large Window | |
| Den | Ground | 3.32 | 3.32 | Large Window | Hardwood Floor | |
| Prim Bdrm | 2nd | 6.73 | 4.63 | 4 Pc Ensuite | Hardwood Floor | His/Hers Closets |
| 2nd Br | 2nd | 4.14 | 3.71 | Semi Ensuite | Hardwood Floor | Closet Organizers |
| 3rd Br | 2nd | 4.26 | 4.14 | Semi Ensuite | Hardwood Floor | Closet Organizers |
| 4th Br | 2nd | 4.00 | 3.35 | 3 Pc Ensuite | Hardwood Floor | Vaulted Ceiling |
| 5th Br | 2nd | 4.11 | 3.47 | Hardwood Floor | ||
| Br | Bsmt | Laminate |
