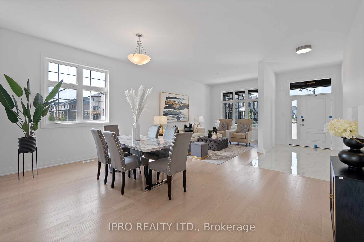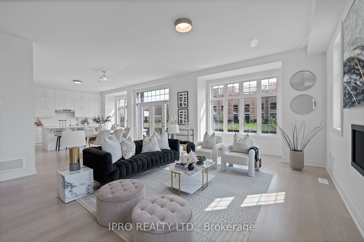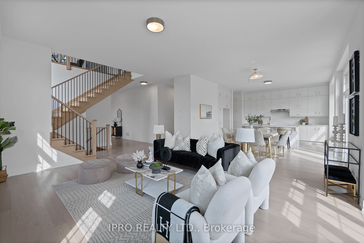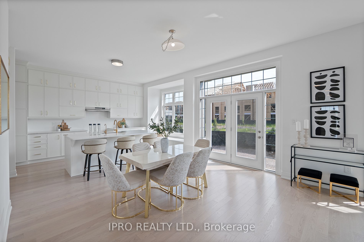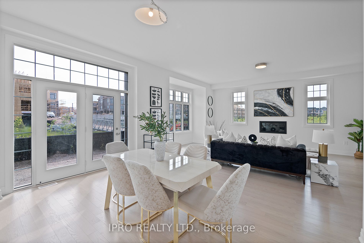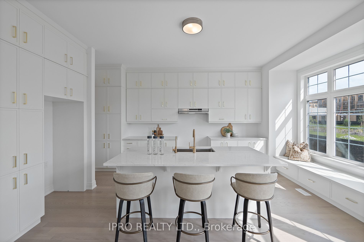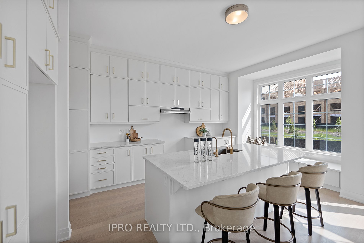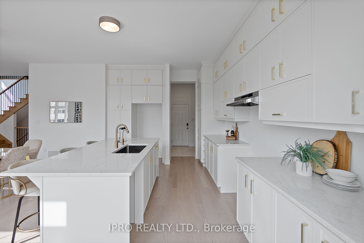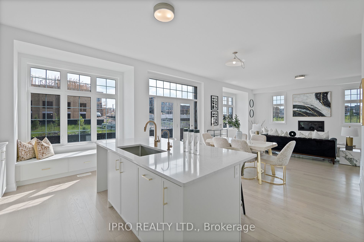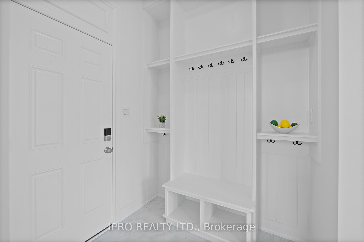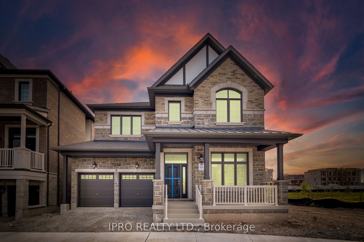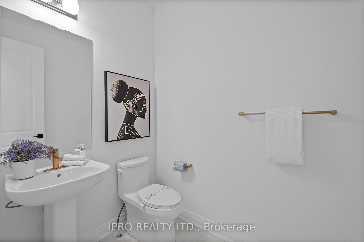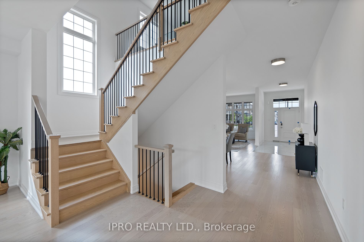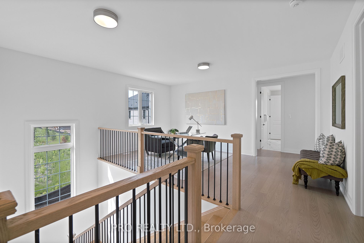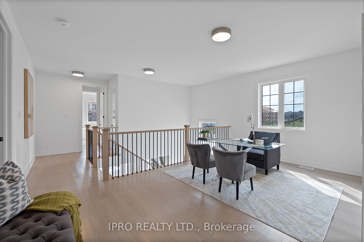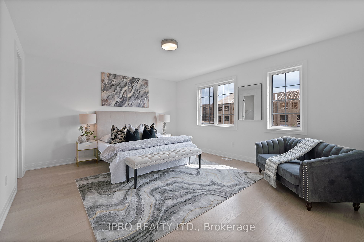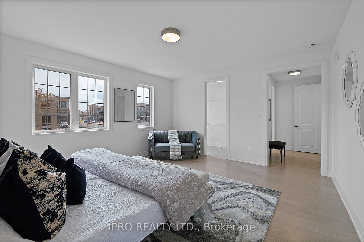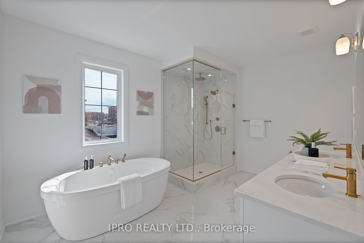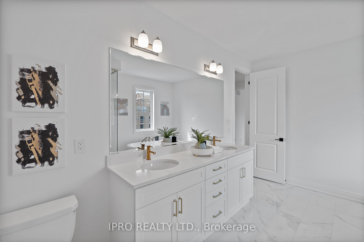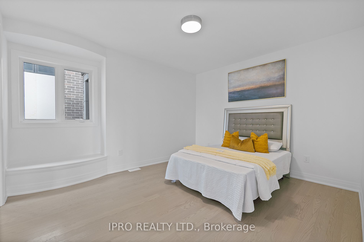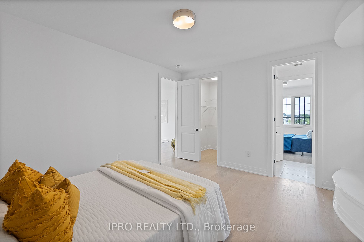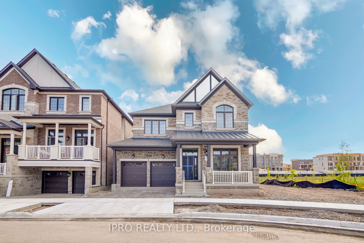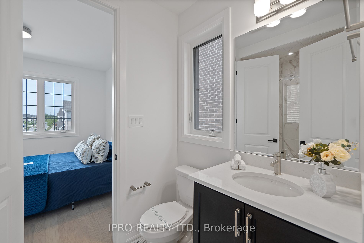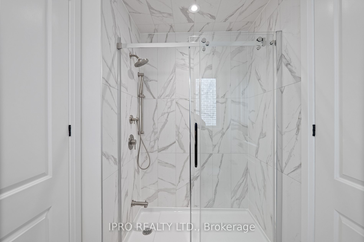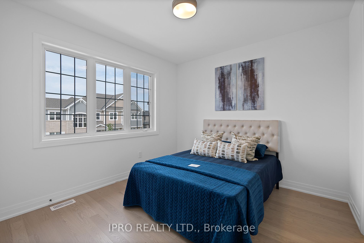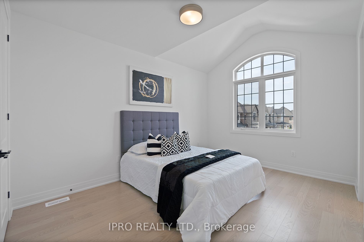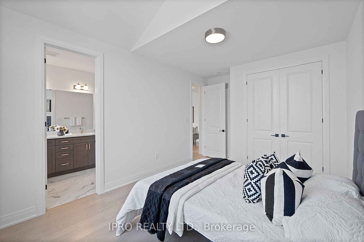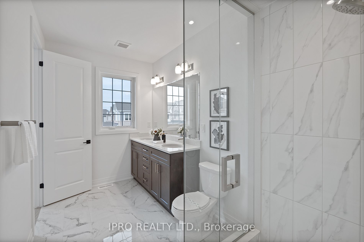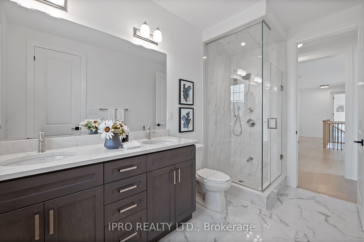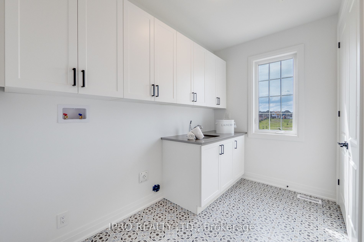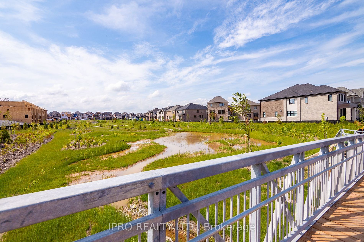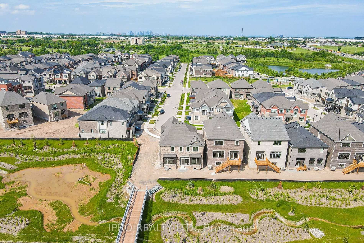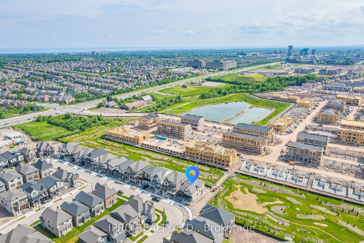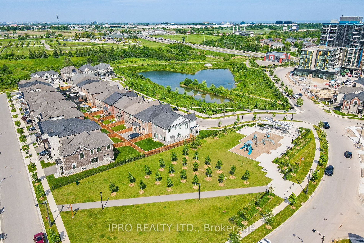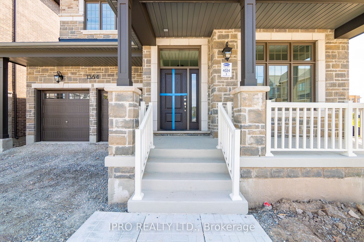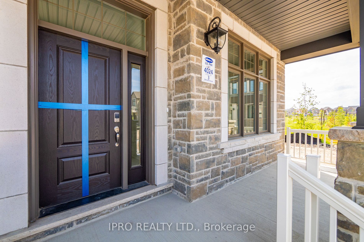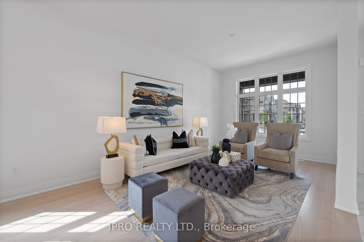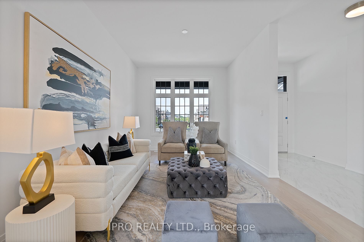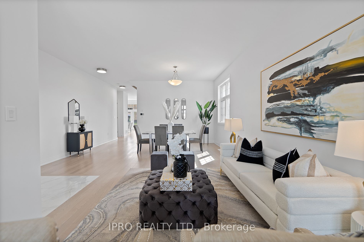1364 Aymond Cres
$2,550,000/ For Sale
Details | 1364 Aymond Cres
Introducing a modern luxury house in Oakville! This brand-new detached home is on a premium corner ravine lot with a 45-foot frontage. The exquisite property boasts over $100,000 in upgrades and features elegant hardwood flooring throughout. The main floor offers 10-foot ceilings, a state-of-the-art upgraded kitchen, spacious breakfast area, cozy family room, dining room, large living room, and a convenient 2-piece washroom. The second floor features airy 9-foot ceilings, 4 generously sized bedrooms plus a versatile loft, a luxurious master with an oversized walk-in closet, 3 full bathrooms, and a practical laundry room. Situated in the highly sought-after Oakville area, near the Oakville-Mississauga border, this home offers unparalleled convenience with quick access to Highway 403, premier shopping malls, banks, top-rated schools, and all essential amenities. Don't miss out on this exceptional opportunity to own slice of modern luxury in one of Oakville's most desirable neighborhoods!
Room Details:
| Room | Level | Length (m) | Width (m) | Description 1 | Description 2 | Description 3 |
|---|---|---|---|---|---|---|
| Living | Ground | 4.27 | 3.35 | Combined W/Dining | Hardwood Floor | Large Window |
| Dining | Ground | 4.27 | 4.15 | Combined W/Living | Hardwood Floor | Large Window |
| Family | Ground | 6.25 | 4.57 | W/O To Yard | Hardwood Floor | Large Window |
| Kitchen | Ground | 5.08 | 3.25 | Modern Kitchen | Ceramic Floor | Access To Garage |
| Breakfast | Ground | 4.57 | 3.51 | Combined W/Kitchen | Ceramic Floor | W/O To Yard |
| Prim Bdrm | 2nd | 5.18 | 4.57 | 5 Pc Ensuite | Hardwood Floor | W/I Closet |
| 2nd Br | 2nd | 4.22 | 4.12 | Semi Ensuite | Hardwood Floor | W/I Closet |
| 3rd Br | 2nd | 4.12 | 3.53 | Semi Ensuite | Hardwood Floor | Closet |
| 4th Br | 2nd | 4.50 | 3.35 | Semi Ensuite | Hardwood Floor | Closet |
| Loft | 2nd | 3.54 | 3.28 | Large Window | Hardwood Floor |

