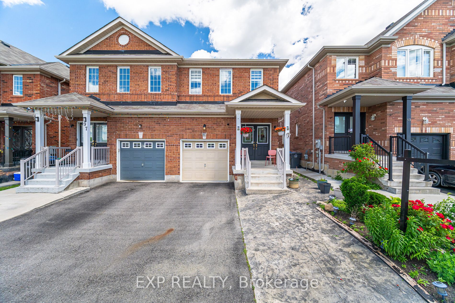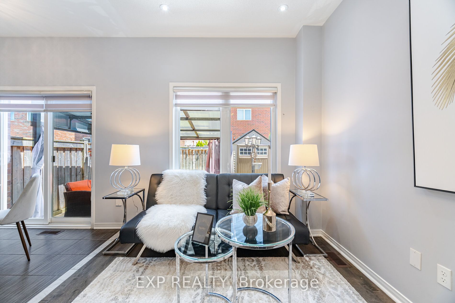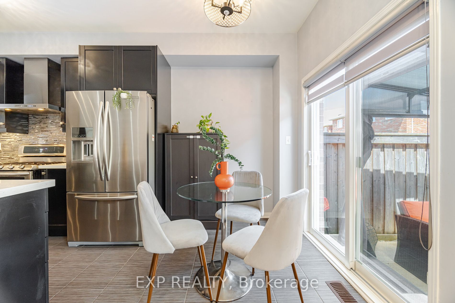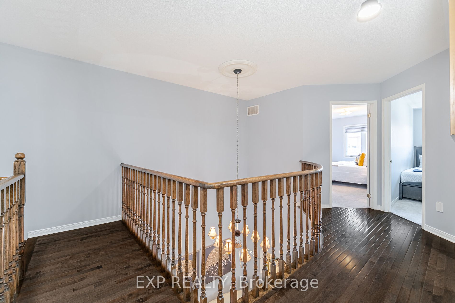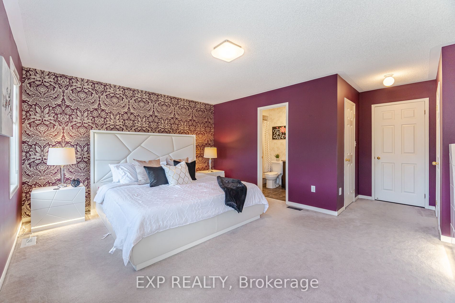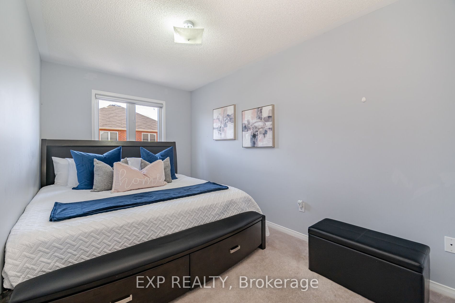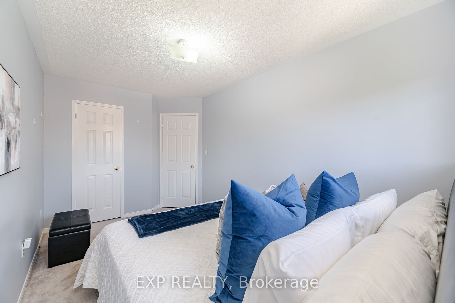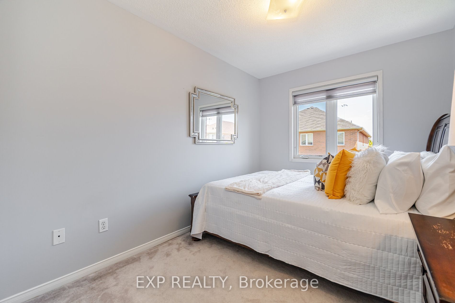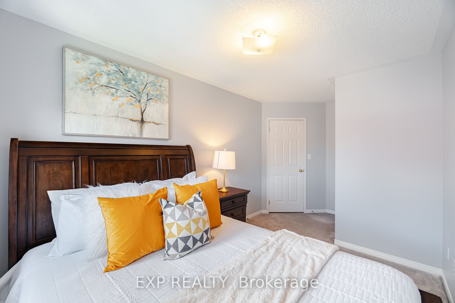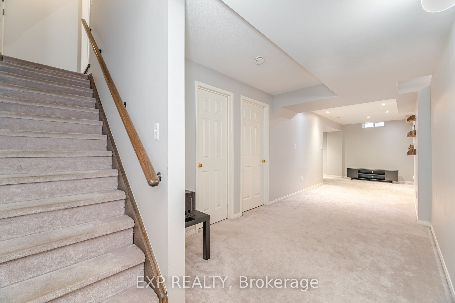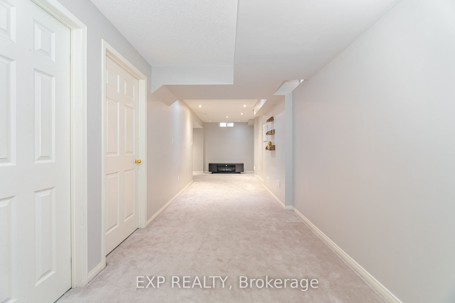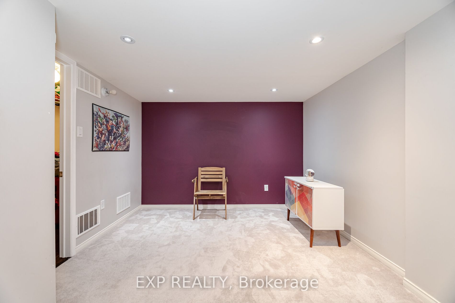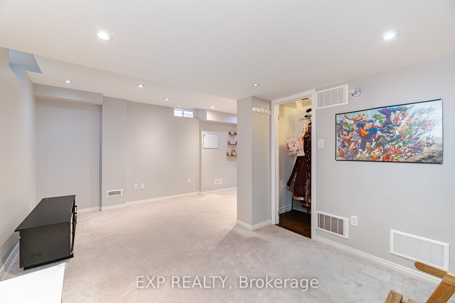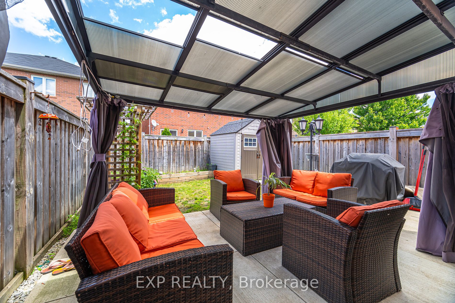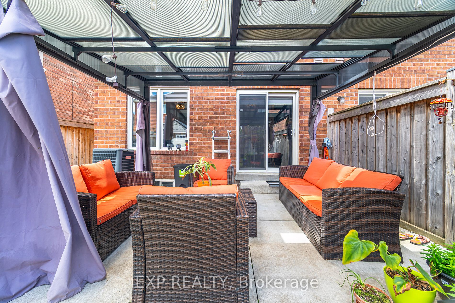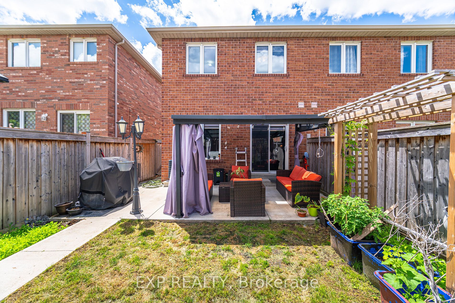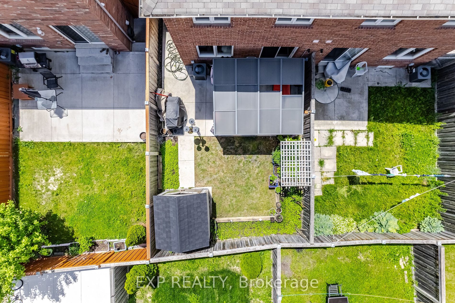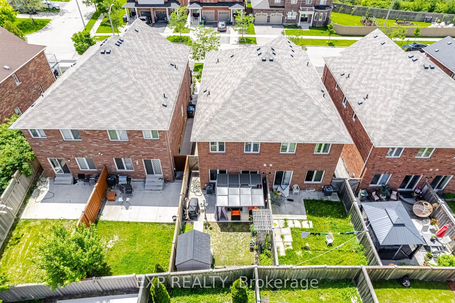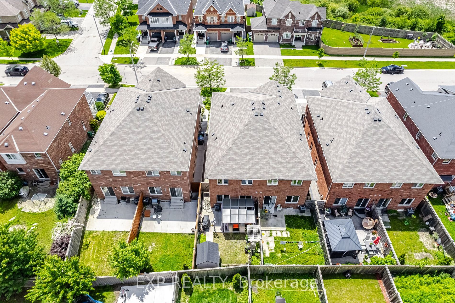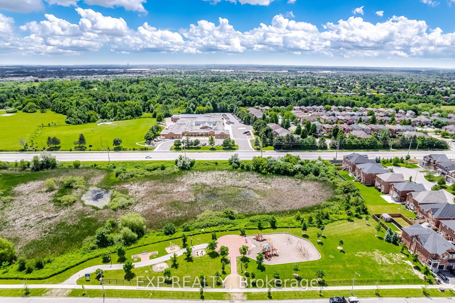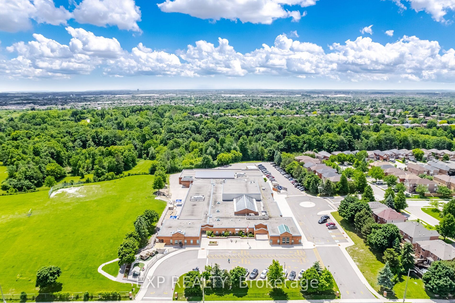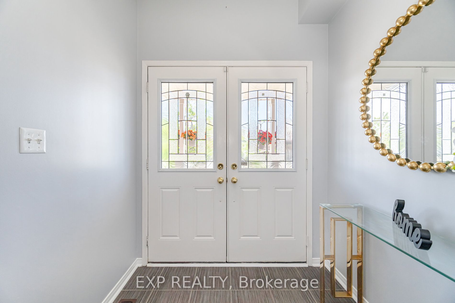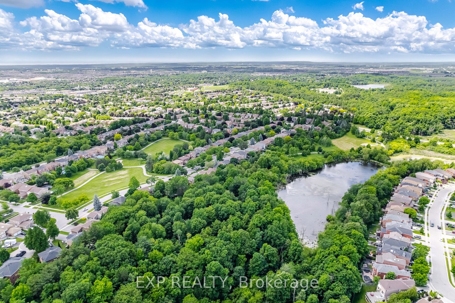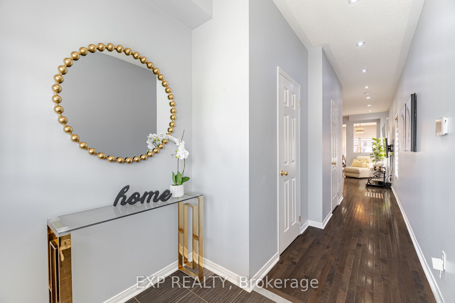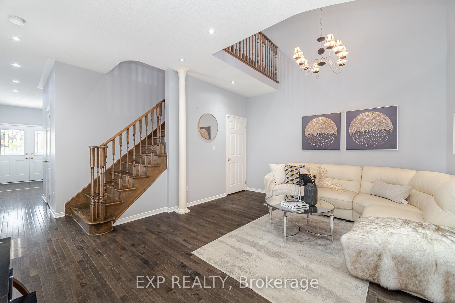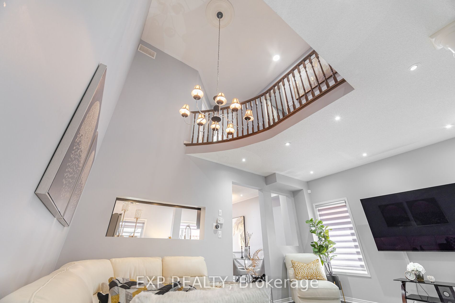95 Heartview Rd
$1,029,900/ For Sale
Details | 95 Heartview Rd
This charming home nestled in surrounding trails and park and greenery is where you want to raise your family. Easy hope on to highway 410. Easter Lake Public School is 5minutes walk. Fenwick park is right opposite to the home. The charming living room with 18' open to above will make your life truly enjoyable. 9' ceilings on main floor. pot lights everywhere. Upgraded kitchen with quartz top and S/S appliances. Huge dining and separate family room. Deep lot of 106' with ample possibilities in the backyard. Upstairs 3 bedrooms are perfect in sizes with 2 full bathrooms. Finished basement is ready for all your imagination. Use it as rec room, in-law suite or create a second dwelling with separate entrance already in place. Live where your heart is on HEARTview Rd.
Walk as long as you walk until you get tired onto serene walking trails. Call it your home at Heartview Rd and Sandalwood parkway.
Room Details:
| Room | Level | Length (m) | Width (m) | Description 1 | Description 2 | Description 3 |
|---|---|---|---|---|---|---|
| Living | Main | 3.89 | 5.23 | Hardwood Floor | ||
| Dining | Main | 4.85 | 2.48 | Hardwood Floor | ||
| Kitchen | Main | 2.90 | 2.75 | W/O To Yard | Tile Floor | |
| Breakfast | Main | 1.95 | 2.69 | Combined W/Kitchen | Tile Floor | |
| Foyer | Main | 1.61 | 1.93 | Hardwood Floor | ||
| Prim Bdrm | 2nd | 5.39 | 5.23 | 3 Pc Ensuite | ||
| 2nd Br | 2nd | 4.88 | 2.56 | Window | Closet | |
| 3rd Br | 2nd | 4.32 | 2.57 | Window | Closet | |
| Family | Bsmt | 3.48 | 5.23 | |||
| Laundry | Bsmt | 5.39 | 1.93 | |||
| 4th Br | Bsmt | 2.61 | 2.62 | 3 Pc Bath |
