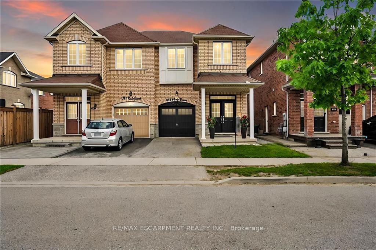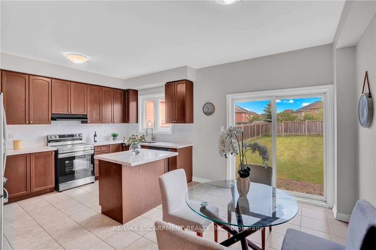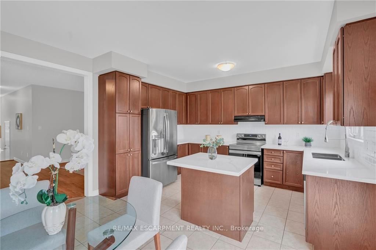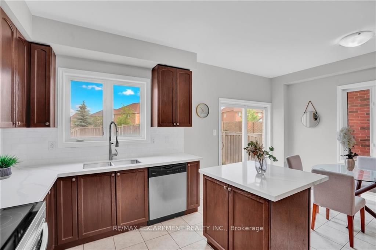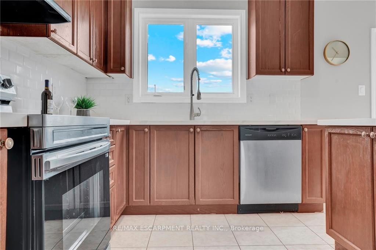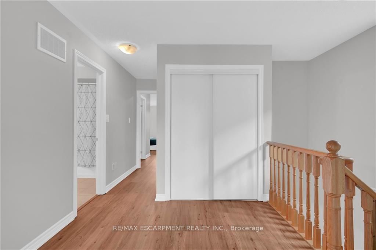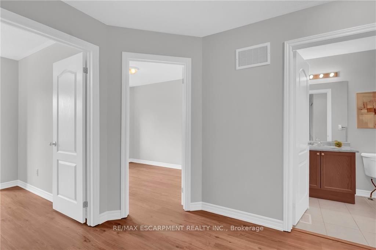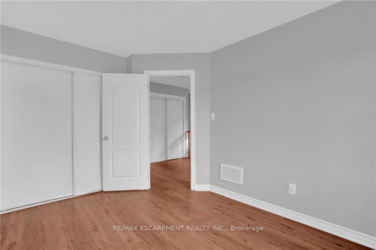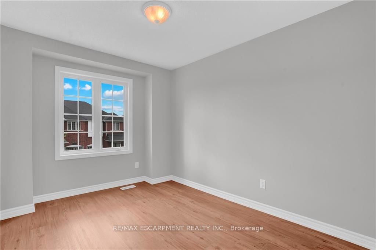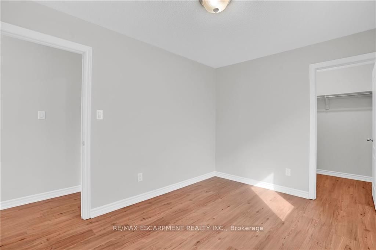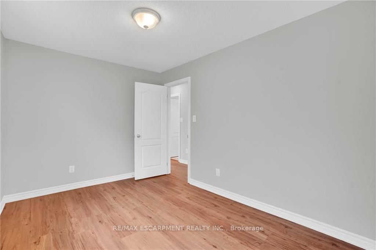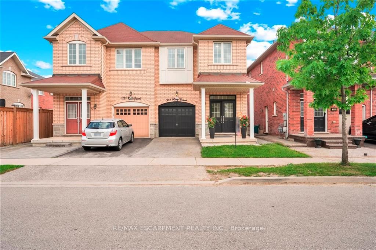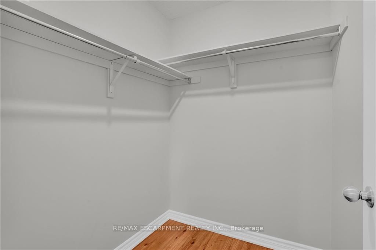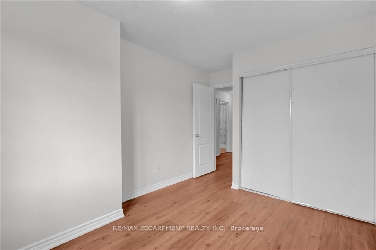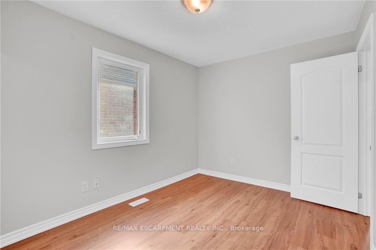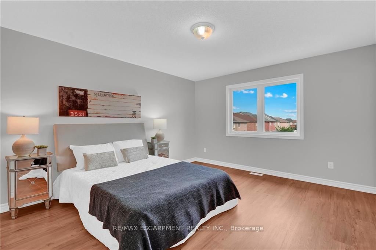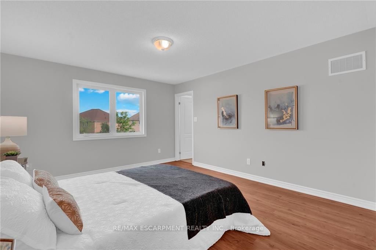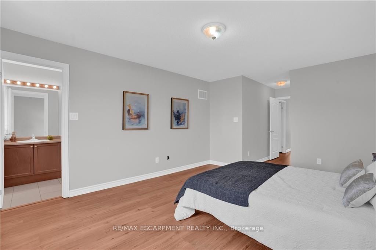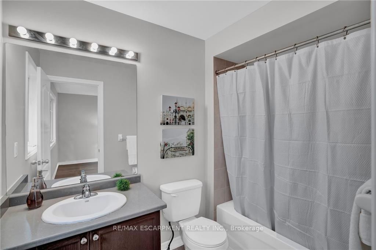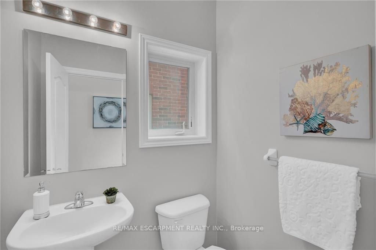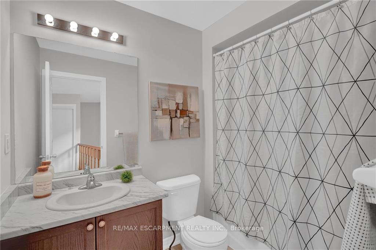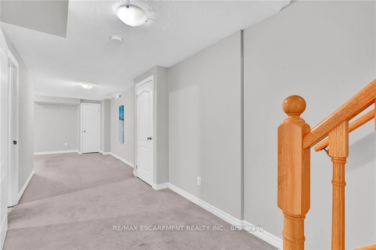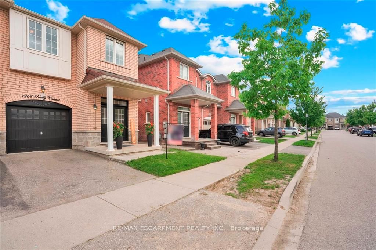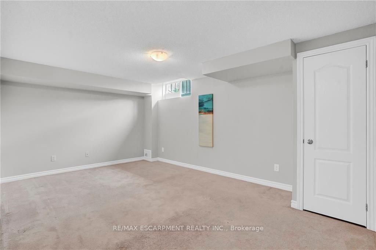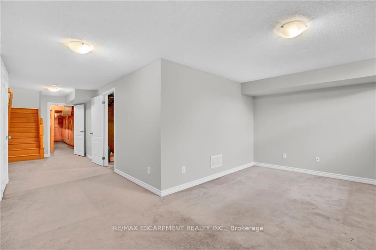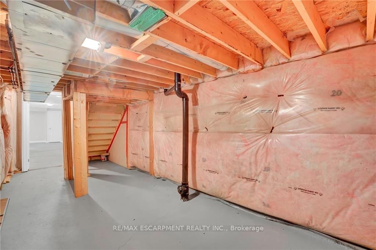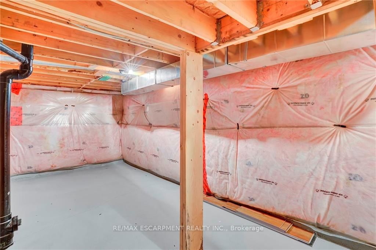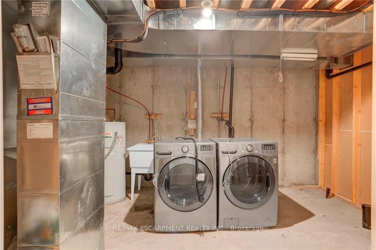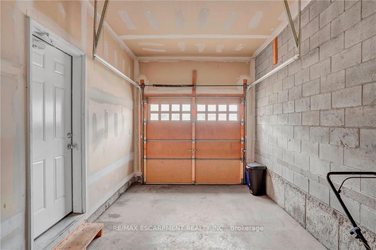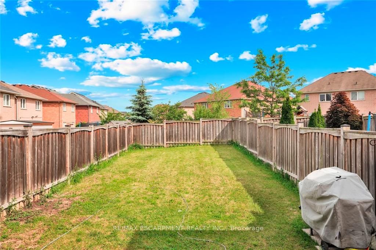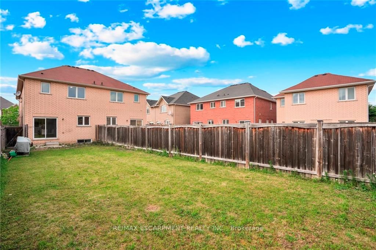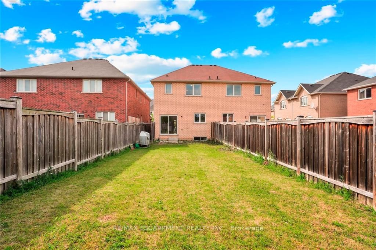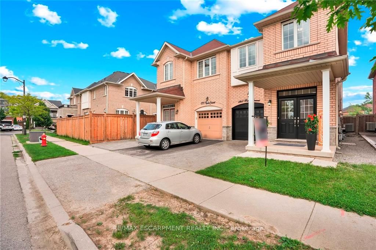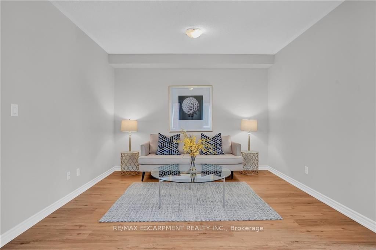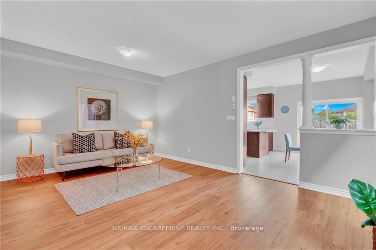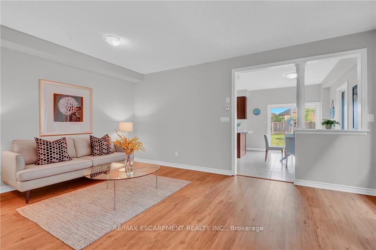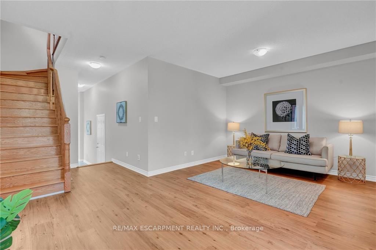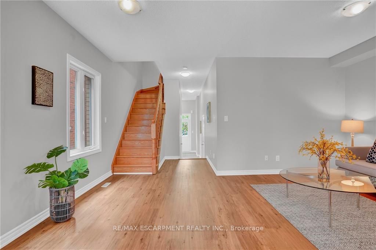1268 Ruddy Cres
$1,061,000/ For Sale
Details | 1268 Ruddy Cres
Introducing a stunning 4bd, 3bath semi-detached home located in the highly sought-after Beaty neighbourhood of Milton. This spacious residence offers over 2320 square feet of above-ground living space along with a finished basement, complete with a separate entrance. This offers great potential for larger families or income purposes, providing a versatile space that can be customized to suit your needs.(plumbing roughed in for 4th bathroom) The property boasts a massive backyard, fully fenced for privacy and security. It offers plenty of space for outdoor activities, gardening, and entertaining guests. The expansive yard is a rare find in this desirable neighbourhood. Step inside to discover numerous upgrades throughout the home. The brand new luxury vinyl plank flooring adds a touch of elegance and durability to the living spaces. The kitchen eat-in kitchen features new Quartz countertops, bright backspace and newer appliances. The entire house has been freshly painted from top to bottom, giving it a clean and contemporary feel. The neutral colour palette creates a blank canvas for your personal style and design preferences. This property offers easy access to various amenities, including schools, parks, shopping centres, and public transportation. Don't miss out!
Room Details:
| Room | Level | Length (m) | Width (m) | Description 1 | Description 2 | Description 3 |
|---|---|---|---|---|---|---|
| Br | 2nd | 3.81 | 4.88 | |||
| Br | 2nd | 2.74 | 3.66 | |||
| Br | 2nd | 2.82 | 3.38 | |||
| Br | 2nd | 2.67 | 3.96 | |||
| Kitchen | Main | 5.59 | 3.81 | |||
| Dining | Main | 2.54 | 4.14 | |||
| Living | Main | 3.05 | 4.37 | |||
| Rec | Bsmt | 4.95 | 3.76 | |||
| Laundry | Bsmt | 0.00 | 0.00 | |||
| Other | Bsmt | 0.00 | 0.00 |
