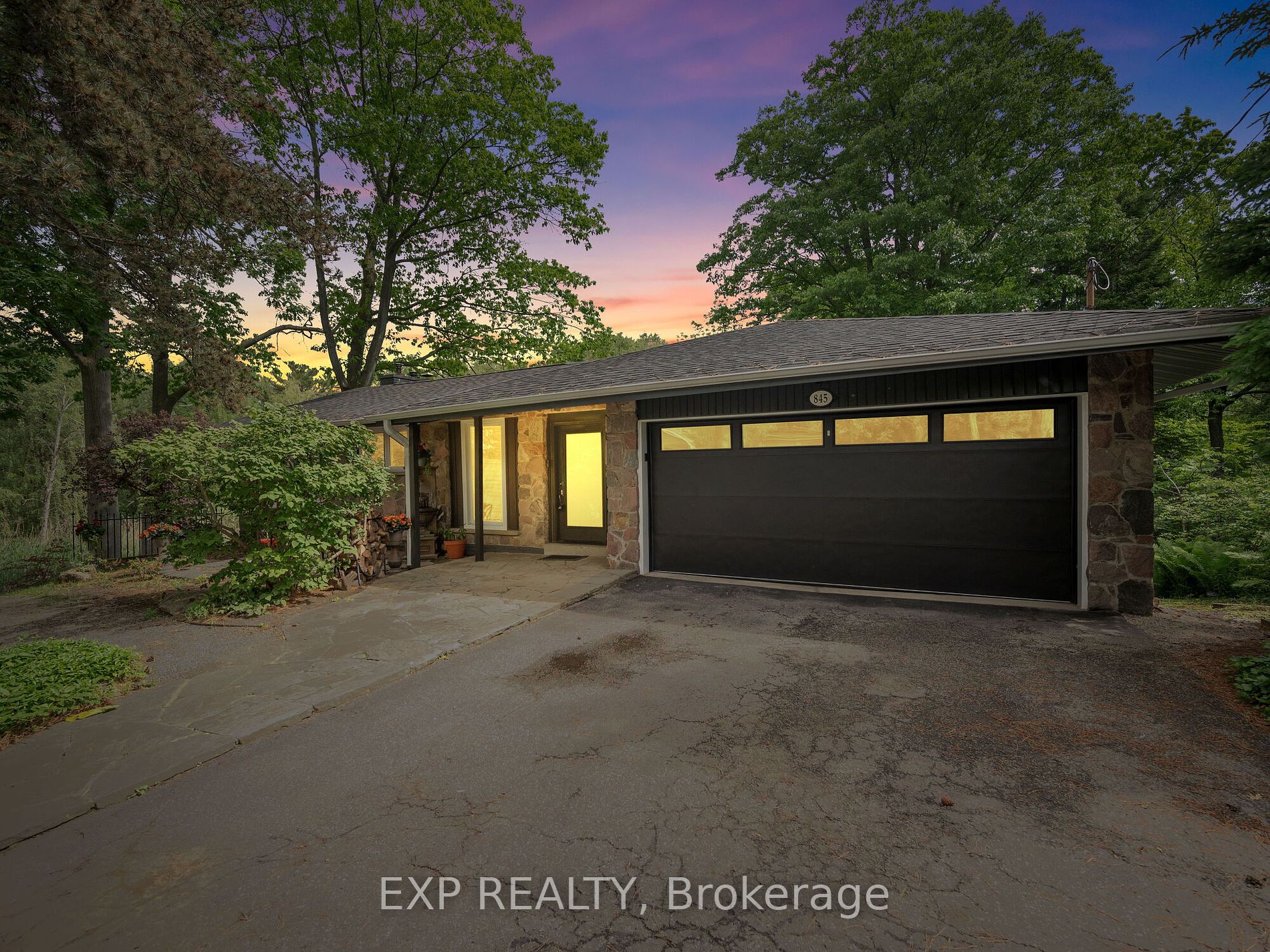845 Bexhill Rd
$2,349,999/ For Sale
Details | 845 Bexhill Rd
Experience serenity in the heart of Lorne Park, Mississauga! This charming bungalow nestled on a sprawling 175 x 180 foot lot boasts a picturesque setting surrounded by lush greenery and mature trees. Step into luxury with stunning interiors featuring 4 beds, 3 baths & a beautifully designed layout. With 1400+ Sq Ft on the main level & Over 1000+ Sq Ft in the Basement. Outside, indulge in your own oasis with a delightful pond & ample space to fulfill all your backyard dreams. Conveniently located minutes away from Clarkson & Port Credit GO stations, downtown Port Credit, Port Credit Yacht Club & Lake Ontario. Enjoy the best of both worlds with just a 20-minute drive to downtown Mississauga & 20-minute train ride to downtown Toronto. Your dream home awaits!
NEW (2022/2023) Furnace, AC, Gas Generator, Gas Fireplace (Basement), Wood Burning insert, Gas Deck Fire Pit, Gas BBQ, Water Heater, Inground Sprinkler System, Firepit (Pond), Garage Door, Windows/Doors, Upper Deck/Rail, Shed, Brick Stain.
Room Details:
| Room | Level | Length (m) | Width (m) | Description 1 | Description 2 | Description 3 |
|---|---|---|---|---|---|---|
| Kitchen | Main | 5.07 | 2.88 | Large Window | Separate Rm | Granite Counter |
| Living | Main | 6.71 | 4.47 | W/O To Deck | Combined W/Dining | Brick Fireplace |
| Dining | Main | 3.66 | 2.88 | Large Window | Combined W/Living | Hardwood Floor |
| Prim Bdrm | Main | 3.92 | 5.16 | 3 Pc Ensuite | Window | Hardwood Floor |
| 2nd Br | Main | 3.71 | 3.28 | Hardwood Floor | Large Window | |
| Rec | Lower | 10.72 | 7.16 | Hardwood Floor | W/O To Garden | |
| 3rd Br | Lower | 3.39 | 4.02 | Large Closet | Large Window | |
| Bathroom | Lower | 3.39 | 1.55 | Tile Floor | 3 Pc Bath | |
| Bathroom | Main | 2.56 | 1.76 | Tile Floor | 2 Pc Bath | |
| Bathroom | Main | 2.74 | 2.35 | Combined W/Master | 3 Pc Ensuite | Separate Shower |







































