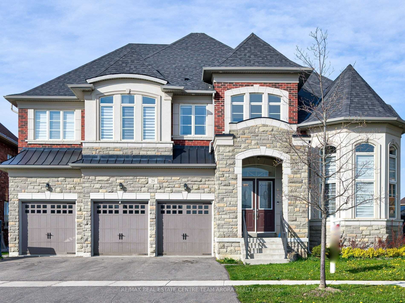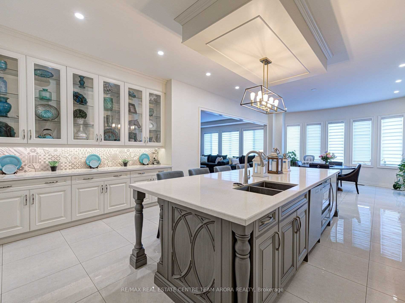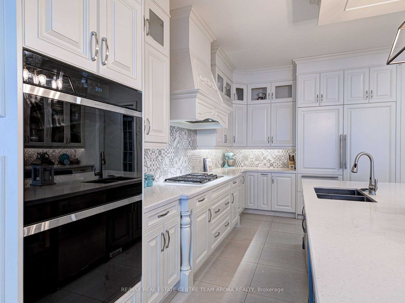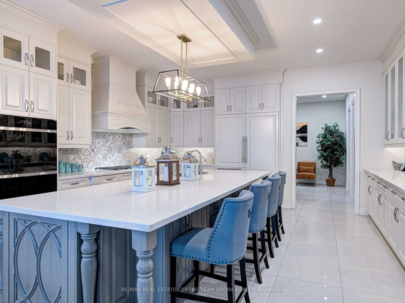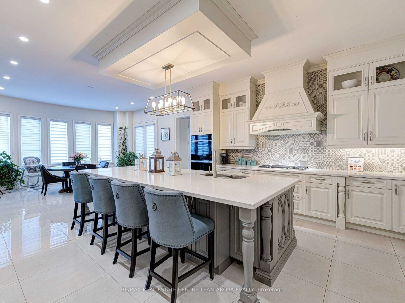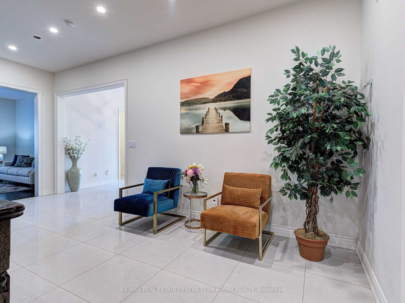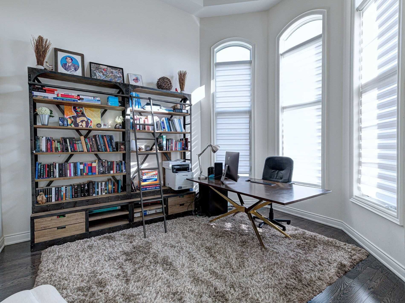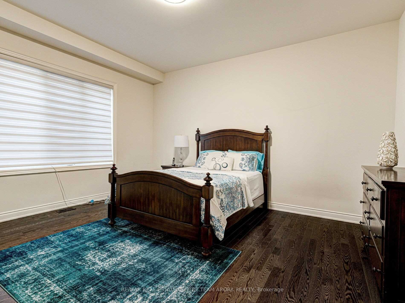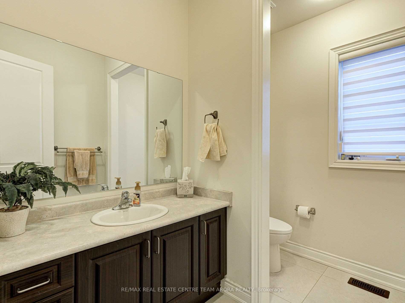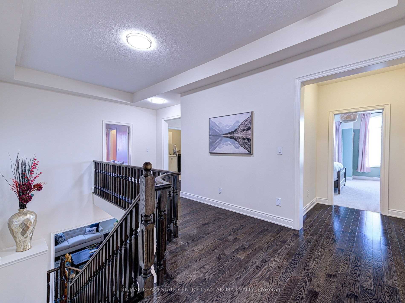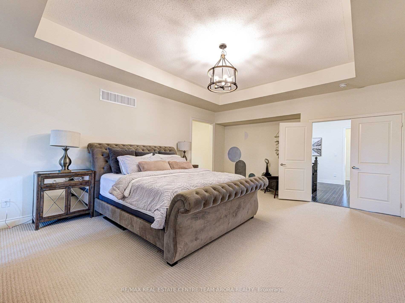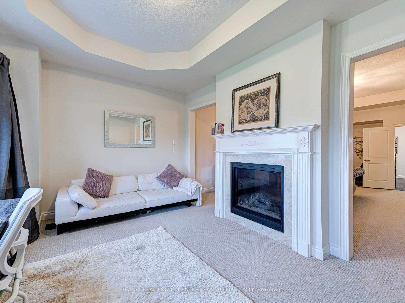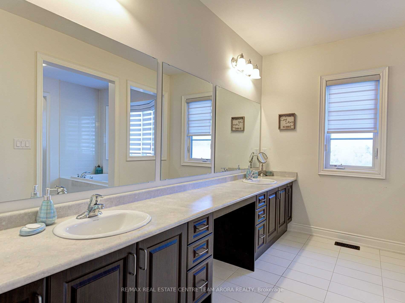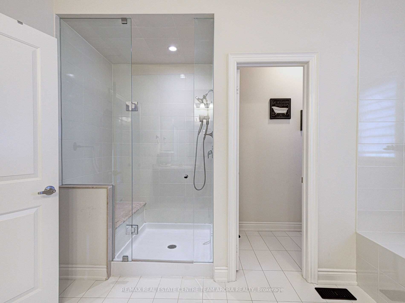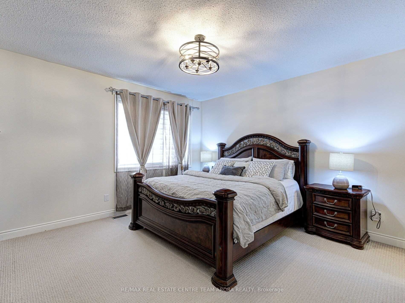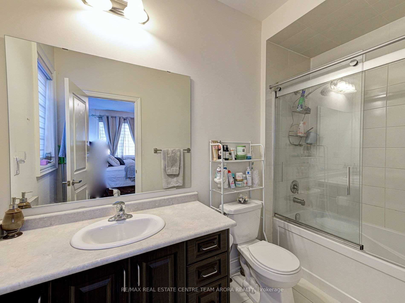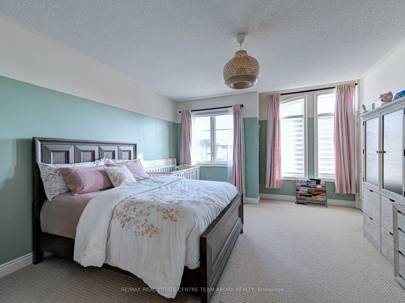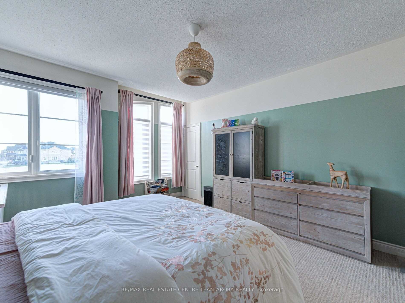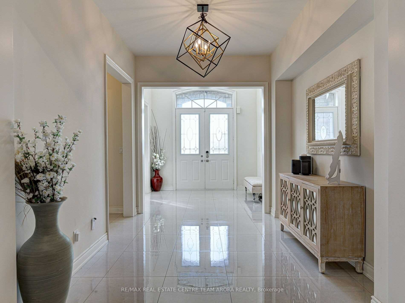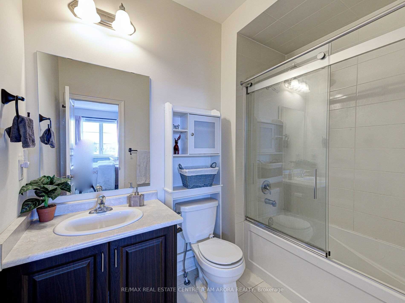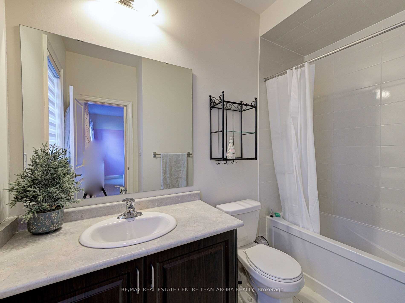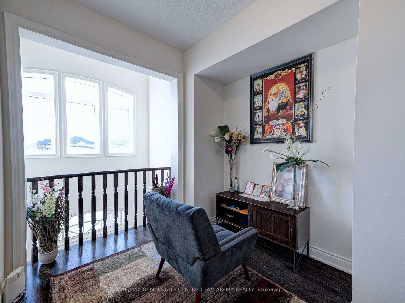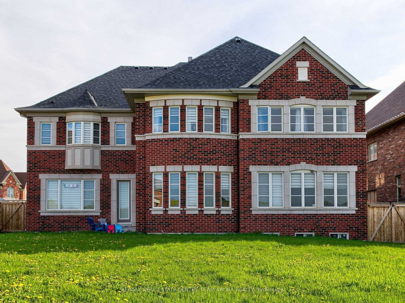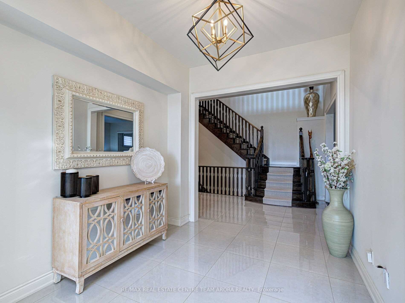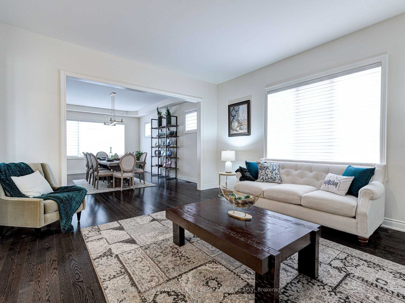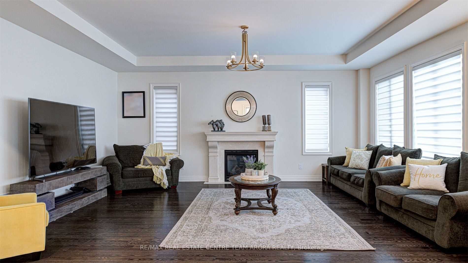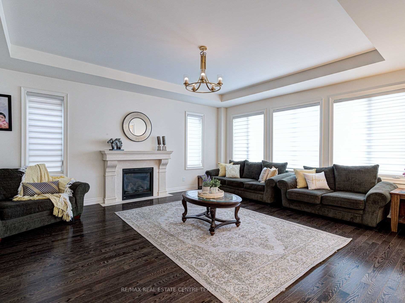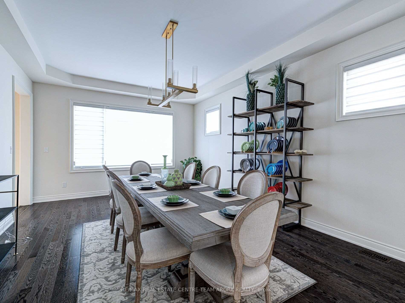25 Leo Austin Rd
$3,250,000/ For Sale
Details | 25 Leo Austin Rd
A Rare Find In One Of The Most Sought-After Neighborhood In The Peel Region, Minutes From Caledon, Bolton, And Vaughan, This Property Boasts A 290 Ft Deep Ravine Lot And 3 Car Garage. Over 6500+ Sq Ft Finished Area Above Ground And Unspoilt Basement For You To Use Your Creativity. This Dream Home Features A Chef's Dream Custom Kitchen With Luxury Subzero Wolf Appliances, A Large Walk-In Pantry, And 12 Ft Island. With A Main Floor Library, Bedroom, And Two Main Floor Powder Rooms, This Luxury Home Is One Of A Kind. The Second Floor Features Expansive 5 Bedrooms, Each With A Walk-In Closet And Ensuite. Two Exceptionally Large Primary Bedrooms, One With A Fireplace And Sitting Area, Overlook A Green Landscape. With High-End Finishes, Functional Design, And Space To Grow, This Home Has 10 Ft Ceilings On The Main Floor And 9 Ft Ceilings In The Basement. Immaculately Maintained, Walking Distance To Schools, Shops, And Parks, This Is The Wow-Factor Home You've Been Waiting For.
Room Details:
| Room | Level | Length (m) | Width (m) | Description 1 | Description 2 | Description 3 |
|---|---|---|---|---|---|---|
| Family | Main | 6.40 | 5.48 | Gas Fireplace | Hardwood Floor | Coffered Ceiling |
| Living | Main | 5.36 | 4.57 | Window | Hardwood Floor | |
| Dining | Main | 6.09 | 4.26 | Window | Hardwood Floor | |
| Kitchen | Main | 4.87 | 4.87 | Quartz Counter | Ceramic Floor | Centre Island |
| Breakfast | Main | 5.36 | 4.87 | W/O To Yard | Ceramic Floor | |
| Library | Main | 4.45 | 4.26 | Window | Hardwood Floor | |
| Br | Main | 4.41 | 5.02 | Closet | Hardwood Floor | Window |
| Prim Bdrm | 2nd | 5.79 | 4.87 | W/I Closet | Broadloom | 6 Pc Ensuite |
| Prim Bdrm | 2nd | 5.48 | 6.09 | W/I Closet | Broadloom | 6 Pc Ensuite |
| 3rd Br | 2nd | 4.57 | 4.57 | W/I Closet | Broadloom | 4 Pc Ensuite |
| 4th Br | 2nd | 5.18 | 4.26 | W/I Closet | Broadloom | 4 Pc Ensuite |
| 5th Br | 2nd | 4.57 | 3.96 | W/I Closet | Broadloom | 4 Pc Ensuite |
