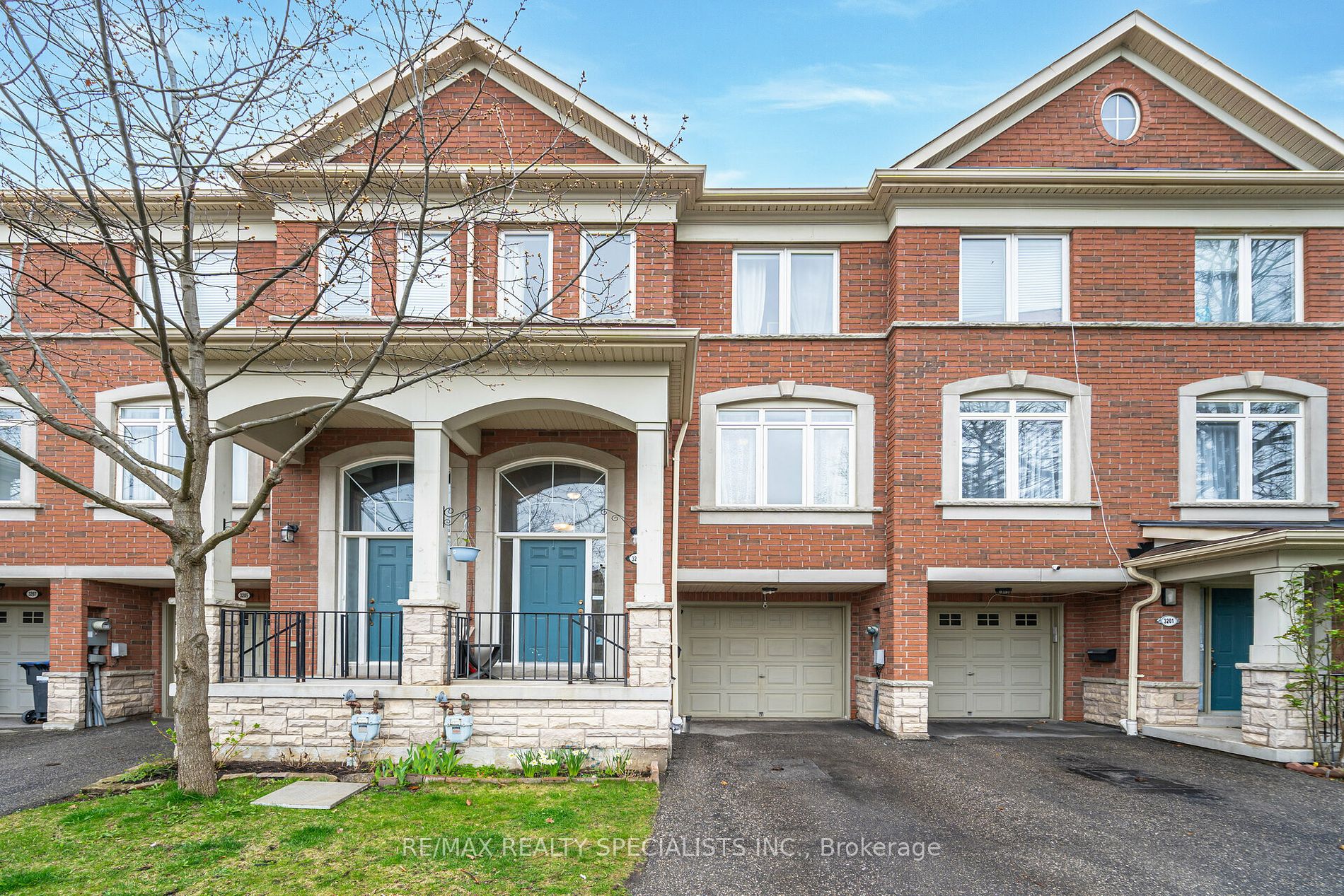3203 Joel Kerbel Pl
$980,000/ For Sale
Details | 3203 Joel Kerbel Pl
Welcome to this stunning executive townhome nestled within the highly sought-after Applewood Heights community. Boasting three bedrooms plus a main floor family room that offers versatility as an office or additional bedroom that overlooks a fully fenced patio and access to the garage. This home is designed to accommodate your every need. As you step inside, you'll be greeted by the timeless elegance of hardwood floors gracing the living and dining rooms, complemented by exquisite crown moldings throughout, adding a touch of sophistication to every corner. The heart of the home lies in the family-sized kitchen, complete with a breakfast area that leads out to a sprawling balcony, offering serene views with no neighbors behind - a perfect retreat for morning coffee or evening relaxation. Upstairs, the beautiful master bedroom awaits, featuring a luxurious 4-piece ensuite with double sinks and a walk-in closet equipped with closet organizers, ensuring both style and functionality. Situated in a tranquil and friendly neighborhood, this home provides access to all amenities, including the esteemed Applewood Outdoor Pool, while being just a quick drive away from essentials like Costco, Dixie GO, and major highways such as the QEW and 427.
Families will appreciate the proximity to an amazing school district, making this residence the epitome of convenience, comfort, and luxury. Don't miss the opportunity to make this exceptional property your own!
Room Details:
| Room | Level | Length (m) | Width (m) | Description 1 | Description 2 | Description 3 |
|---|---|---|---|---|---|---|
| Living | 2nd | 6.30 | 3.38 | Crown Moulding | Hardwood Floor | Electric Fireplace |
| Dining | 2nd | 6.30 | 3.38 | Combined W/Living | Hardwood Floor | Crown Moulding |
| Kitchen | 2nd | 4.30 | 2.58 | Eat-In Kitchen | Ceramic Floor | Ceramic Back Splash |
| Breakfast | 2nd | 3.63 | 2.72 | Combined W/Kitchen | Ceramic Floor | W/O To Deck |
| Prim Bdrm | 3rd | 4.37 | 3.39 | Double Sink | 4 Pc Ensuite | W/I Closet |
| 2nd Br | 3rd | 3.35 | 2.38 | Closet | Window | Broadloom |
| 3rd Br | 3rd | 2.66 | 2.57 | Closet | Window | Broadloom |
| Family | Main | 3.00 | 2.58 | Overlook Patio | 2 Pc Bath | Access To Garage |
| Laundry | Bsmt | 2.33 | 1.77 | Separate Rm | Ceramic Floor | B/I Shelves |







































