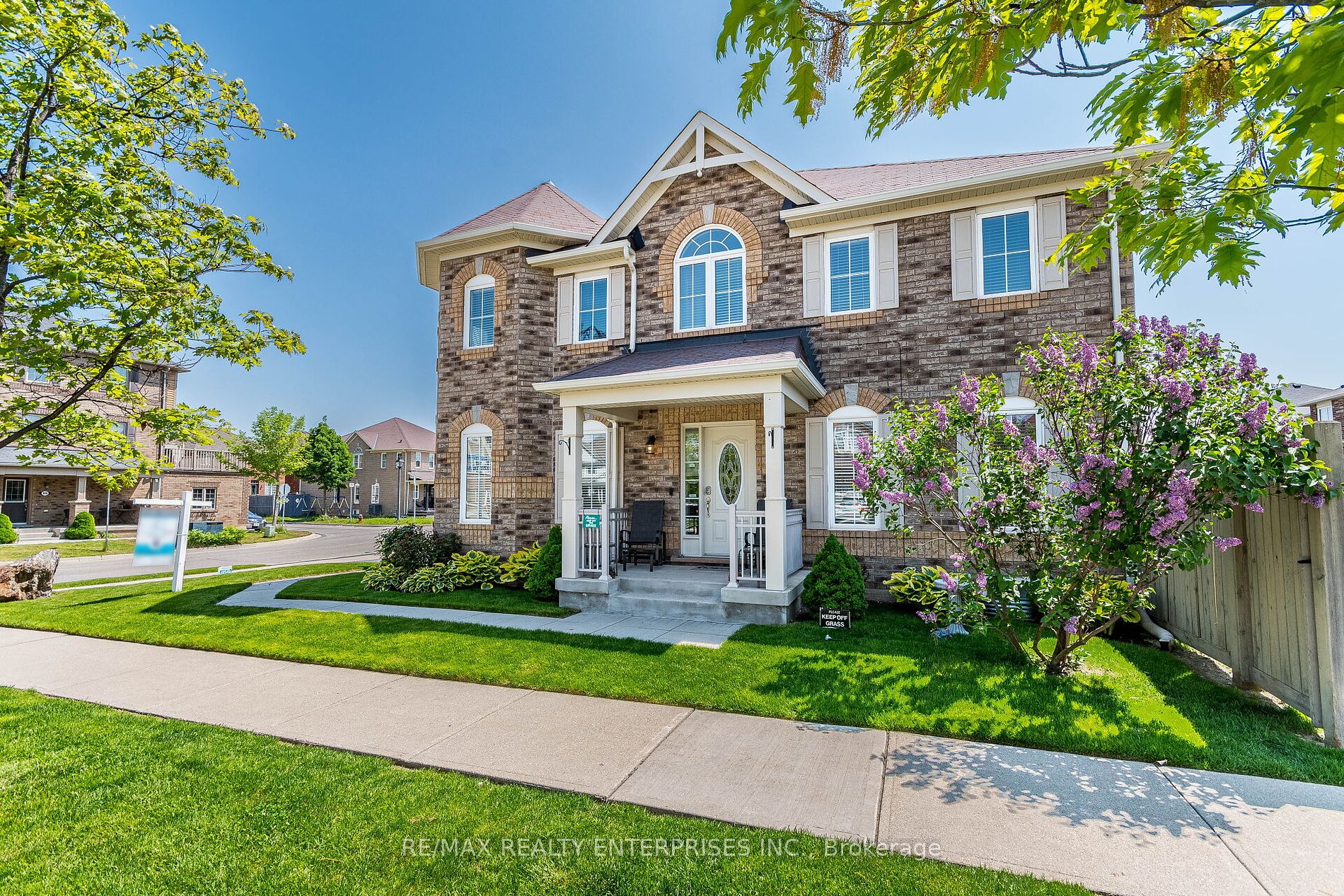422 Schreyer Cres
$1,199,888/ For Sale
Details | 422 Schreyer Cres
**IMMACULATE MATTAMY BUILT FAMILY HOME! OVER 2500 SQ FT OF LIVING SPACE!!** Bright, Spacious & Immaculate Mattamy Built Home! Huge Eat In Kitchen. New Quartz Counters, Custom Backsplash, Double Sink & Faucet (all 2023)! Walk Out To Large Custom Deck w Shed & Manicured Fenced Yard! Kitchen Opens To Sun Filled Living Room! Stunning Separate Formal Dining Room! New Engineered Wood Flooring: Living/Dining & Main Floor Hallway! Inside Access To 2 Car Garage! Large Primary Suite w 4 Pc Ensuite, Walk In Closet & 2 Add'l Closets!. Great Sized 2nd & 3rd Bedrooms Both w Semi Ensuite Access! Impressive 2nd Floor Family Room Which Has So Many Possiblities ! 2nd Floor Laundry Room & Double Sized Linen Closet! B*O*N*U*S Professionally Finished Lower Level: Entrance to Basement Directly Inside Garage Access Door. Second Kitchen, Living Room, Bedroom & 3pc Bath! Shows Beautfully! Freshly Painted Main & 2nd Floor. Freshly Painted Garage Door & Front Door. Close To Schools, Shopping, Parks, Hospital, Mattamy National Cycling Centre & More! Virtual Tour! Dining & Family Room Virtually Staged.
Existing Fridge, Stove, Dishwasher, Built In Microwave, Washer & Dryer. Basement Cooktop, Built In Microwave & Fridge. GDO w 2 Remotes, Central Vac. All Electric Light Fixtures & Window Coverings. Ring Doorbell. Shed, 3 Existing TV Mounts
Room Details:
| Room | Level | Length (m) | Width (m) | Description 1 | Description 2 | Description 3 |
|---|---|---|---|---|---|---|
| Kitchen | Main | 4.42 | 4.23 | Quartz Counter | Eat-In Kitchen | Walk-Out |
| Living | Main | 4.26 | 4.23 | O/Looks Frontyard | Open Concept | Hardwood Floor |
| Dining | Main | 4.41 | 3.45 | O/Looks Frontyard | Formal Rm | Hardwood Floor |
| Family | Upper | 4.74 | 4.24 | Open Concept | Picture Window | Broadloom |
| Prim Bdrm | Upper | 4.90 | 3.76 | W/I Closet | 4 Pc Ensuite | O/Looks Backyard |
| 2nd Br | Upper | 3.50 | 3.35 | Large Closet | Semi Ensuite | O/Looks Frontyard |
| 3rd Br | Upper | 3.87 | 3.21 | Large Closet | Semi Ensuite | O/Looks Frontyard |
| Kitchen | Bsmt | 4.74 | 4.24 | Combined W/Living | Open Concept | Ceramic Floor |
| Living | Bsmt | 4.74 | 4.24 | Combined W/Kitchen | Pot Lights | Laminate |
| 4th Br | Bsmt | 4.45 | 3.25 | Window | Large Closet | Laminate |






































