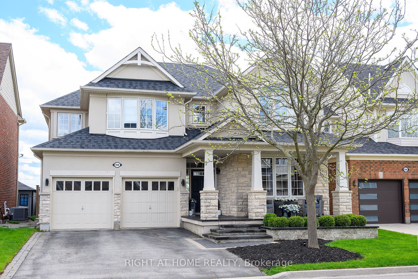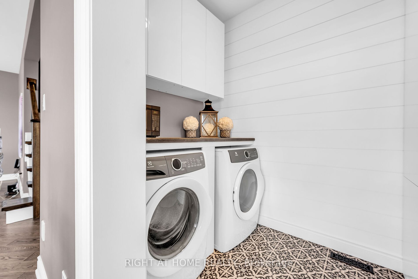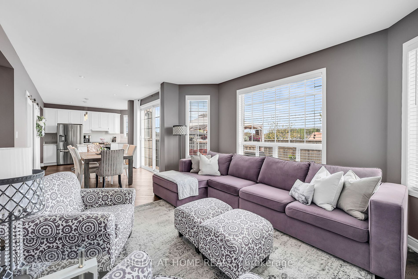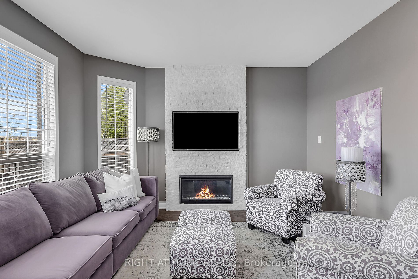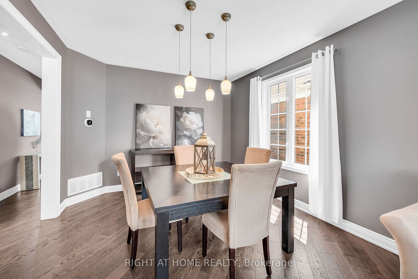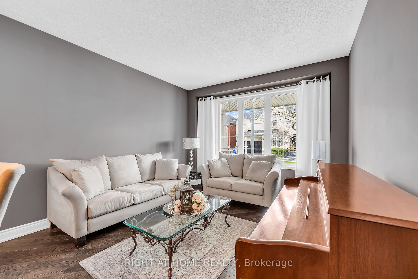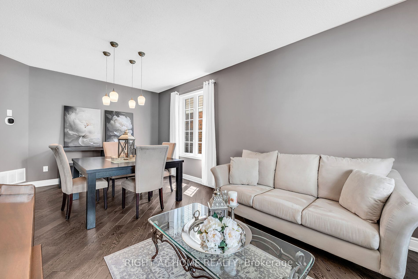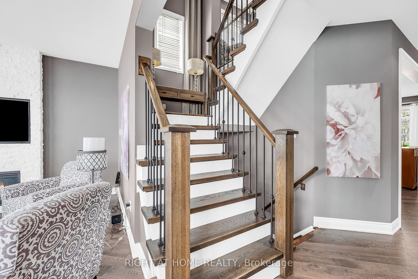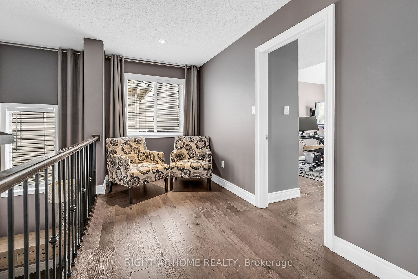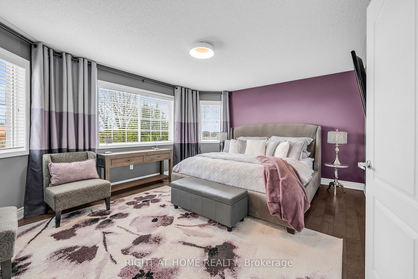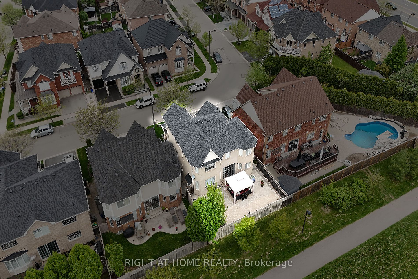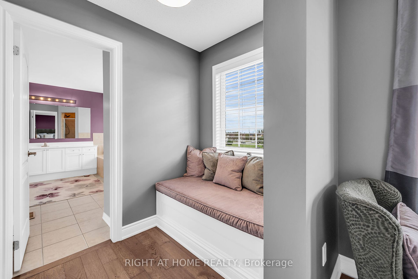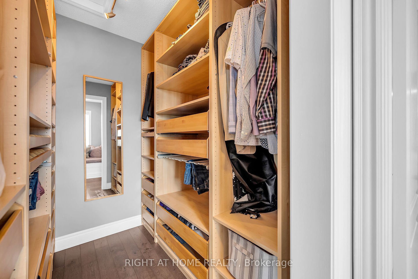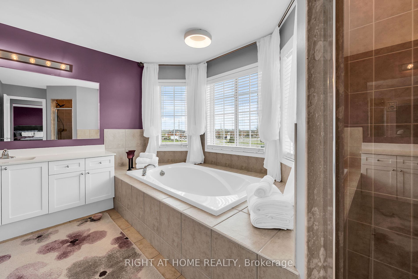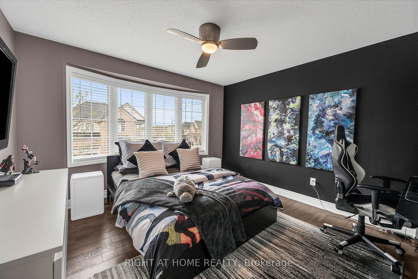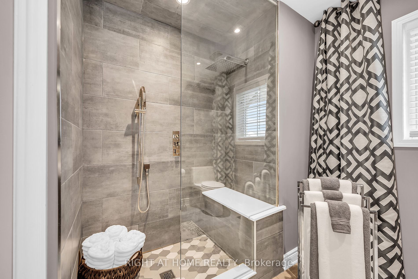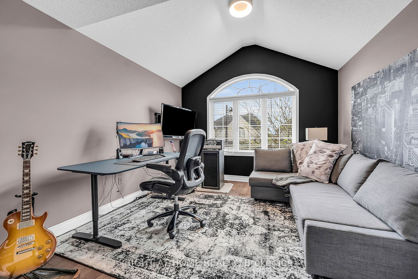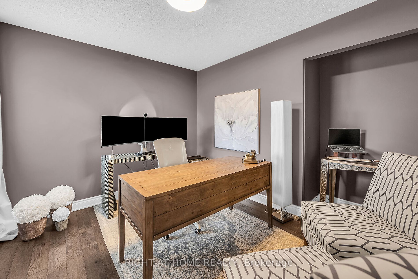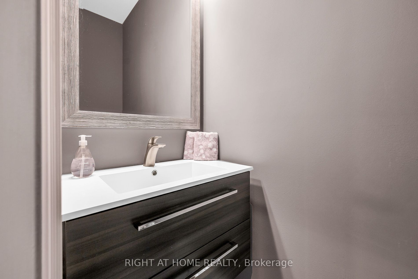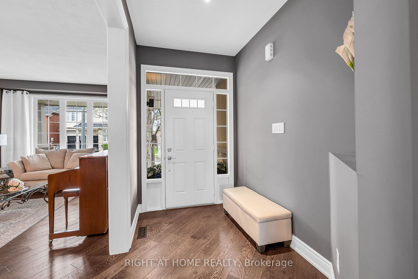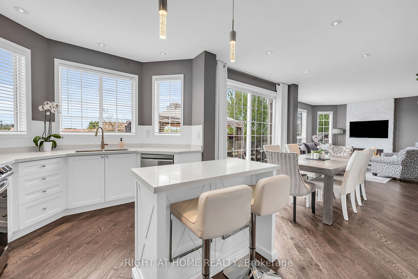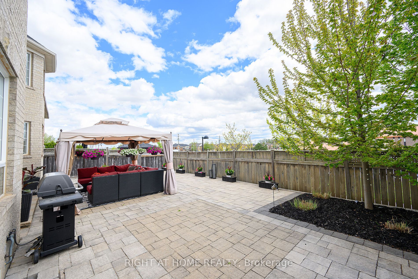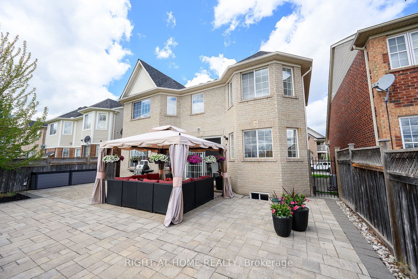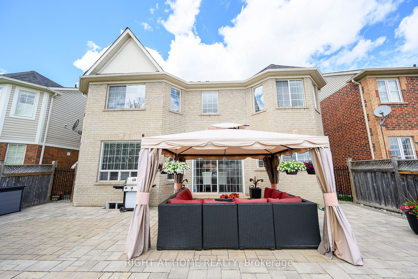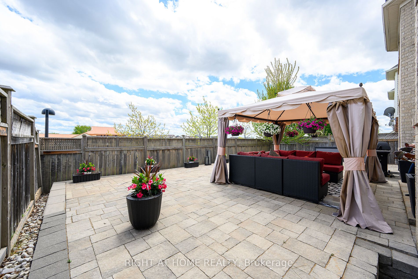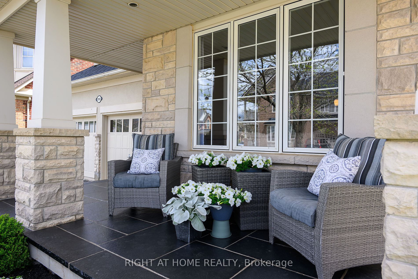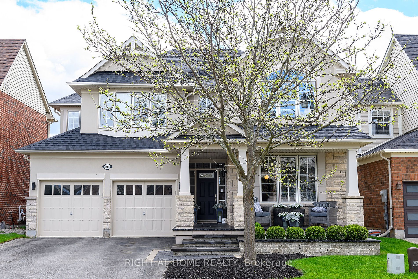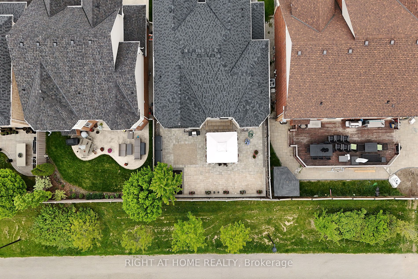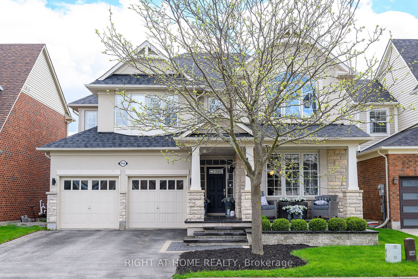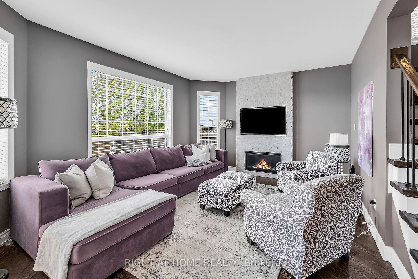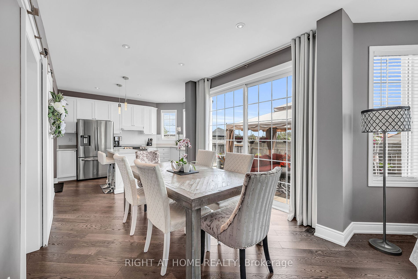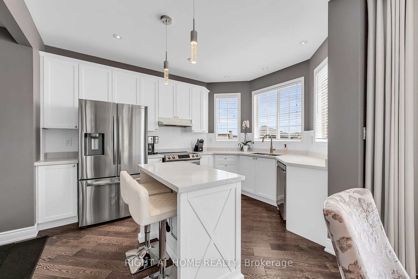910 Cousens Terr
$1,449,900/ For Sale
Details | 910 Cousens Terr
This exceptional 4 bedroom family home ticks all the boxes! Meticulously maintained, thoughtfully designed & ideally located. Perfectly situated in a highly sought-after Milton neighbourhood & school district, backing onto green-space. Newly updated kitchen features pristine white cabinetry, custom island, quartz counters, under-mount double sink & walk-in pantry. Spacious breakfast area offers ample seating & oversized sliding doors. Step outside to your backyard oasis with stone patio, gazebo & the peacefulness of no rear neighbours! Overlooking the yard is the open concept family room with gas f/p. Laundry is enjoyable in the designer main-floor laundry room. Host memorable gatherings in the separate dining & living area. Nine ft ceilings & diagonal hand-scraped hardwood grace the main floor. Hardwood stairway leads to the 2nd level. Upstairs boasts a primary retreat that spans the width of the home with double doors, walk-in closet, built-in window seat, 4 piece ensuite with soaker tub, shower & lots of counter space. All the bedrooms are a generous size. Updated 3 pc bath with quartz counters, walk-in glass shower, custom tile & bench seat. 2nd level loft is an ideal reading or computer nook. Hardwood flooring throughout the 2nd level. Lower level presents a blank canvas, ready for your personal touch. Double garage with inside access & double driveway fits 4 vehicles. Charming covered front porch, stone walkway & raised garden bed.
Close proximity to schools, parks, trails, hwys & all amenities. Recent updates include roof, appliances, furnace & AC. Move in ready, all you need to do is unpack!
Room Details:
| Room | Level | Length (m) | Width (m) | Description 1 | Description 2 | Description 3 |
|---|---|---|---|---|---|---|
| Living | Main | 7.01 | 3.66 | Hardwood Floor | Combined W/Dining | |
| Dining | Main | 7.01 | 3.66 | Hardwood Floor | Combined W/Living | |
| Family | Main | 3.96 | 4.88 | Hardwood Floor | Gas Fireplace | |
| Kitchen | Main | 3.96 | 3.05 | Breakfast Bar | Hardwood Floor | Quartz Counter |
| Breakfast | Main | 3.05 | 3.15 | Sliding Doors | Hardwood Floor | W/O To Patio |
| Pantry | Main | 1.42 | 1.17 | B/I Shelves | Hardwood Floor | |
| Laundry | Main | 1.68 | 2.69 | Laundry Sink | Hardwood Floor | B/I Shelves |
| Prim Bdrm | 2nd | 4.01 | 5.28 | 4 Pc Ensuite | W/I Closet | Hardwood Floor |
| 2nd Br | 2nd | 3.05 | 3.81 | Hardwood Floor | ||
| 3rd Br | 2nd | 3.35 | 3.66 | Hardwood Floor | ||
| 4th Br | 2nd | 3.35 | 3.66 | Hardwood Floor | ||
| Loft | 2nd | 3.35 | 1.88 | Hardwood Floor |
