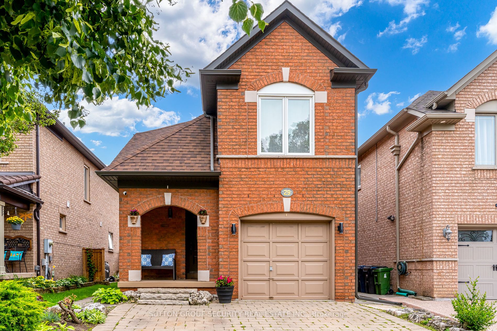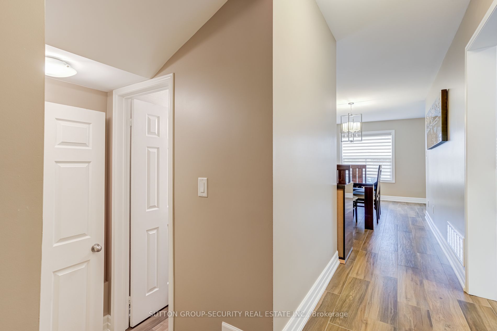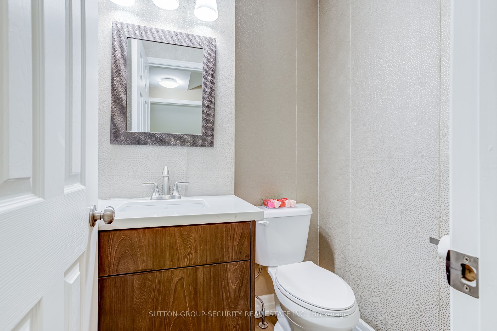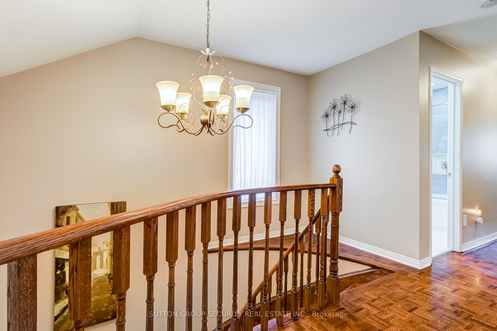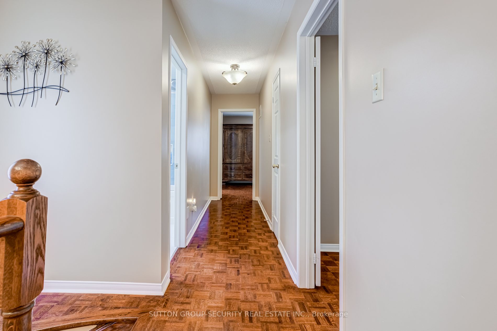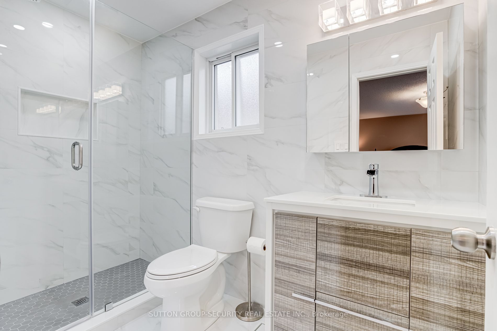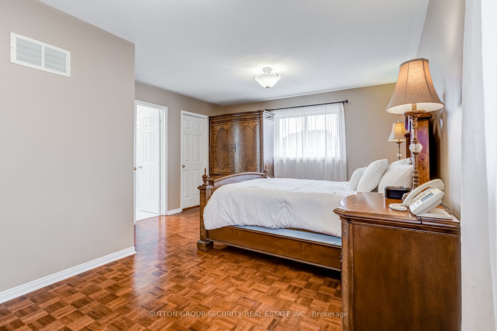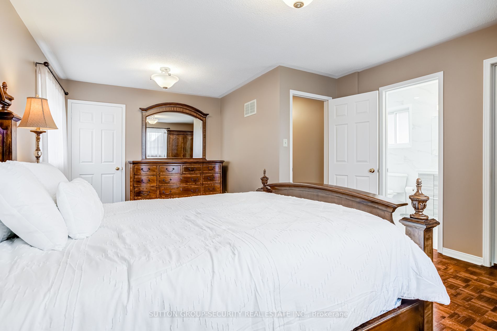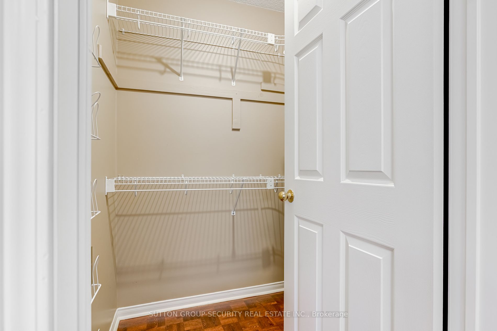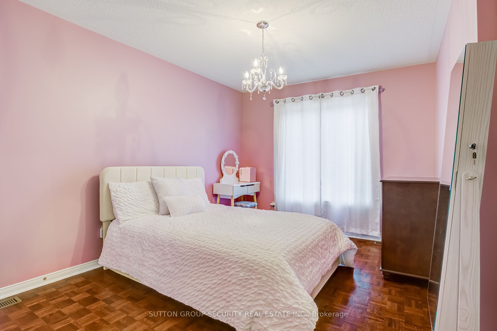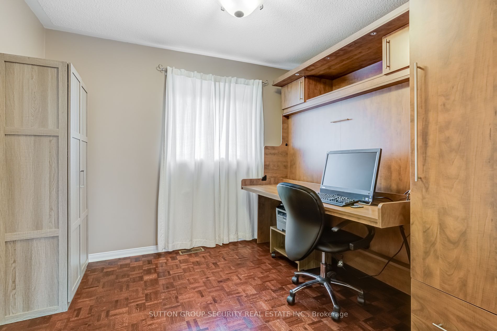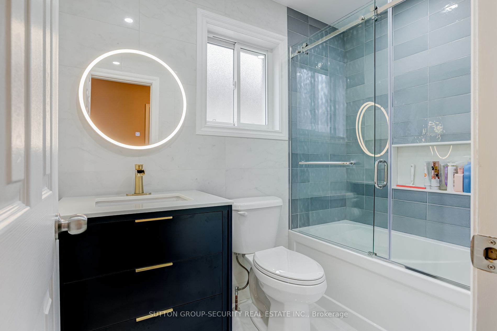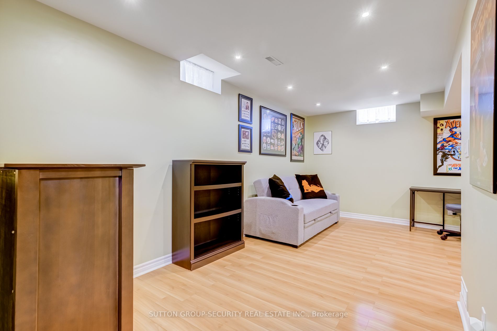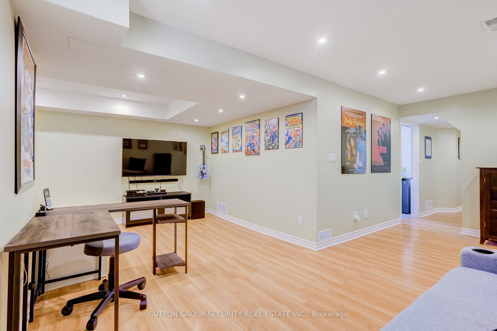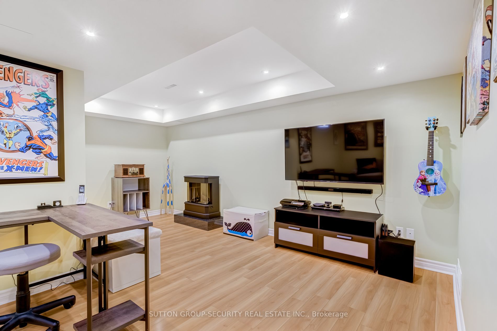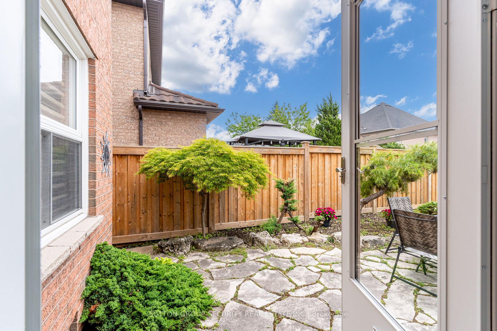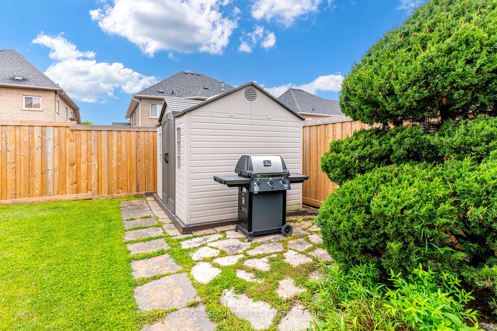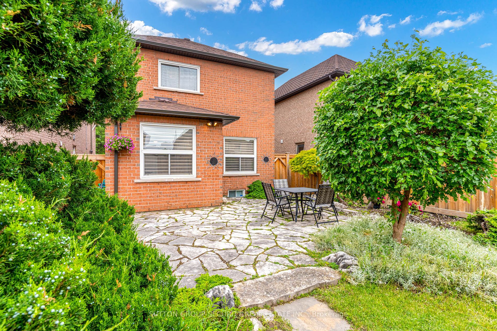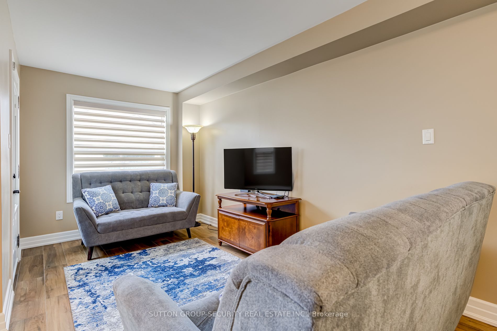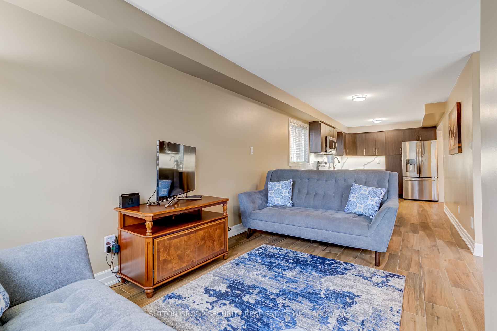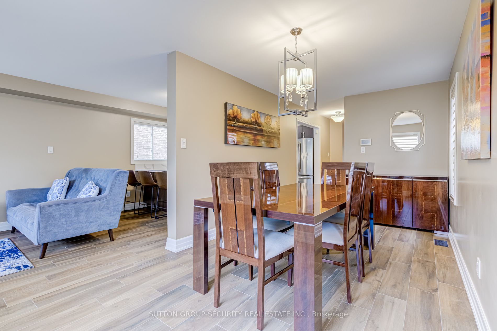29 Rory Rd
$1,249,900/ For Sale
Details | 29 Rory Rd
Welcome to 29 Rory Rd - a charming two-storey detached house nestled in the heart of the family-friendly Maple Leaf community. This beautifully updated home features 3 spacious bedrooms and is designed to meet the needs of any growing family. Step into the inviting main level, adorned with elegant porcelain wood-look flooring that seamlessly blends style and durability. The modern kitchen is a dream, boasting sleek quartz countertops, a stunning backsplash, and stainless steel appliances. Enjoy meals in the dining area or take the festivities outside with a convenient walkout to a spacious and private backyard, perfect for hosting gatherings or providing a safe space for the kids to play. Upstairs, you'll find generously sized bedrooms, each offering ample space and comfort for the entire family. All bathrooms have been tastefully renovated, ensuring a contemporary and fresh feel throughout the home. The finished basement adds versatility to the property, providing an ideal space for a play area, a home office, or a cozy retreat to unwind and watch TV. 29 Rory Rd is the perfect place for a young family looking to establish roots and create lasting memories. With its modern updates, functional layout, and prime location, this home offers everything you need to settle in and thrive for years to come. Close to all amenities, including parks, schools, transit, 401, Rustic Bakery, Cataldi Fresh Market & more!
Room Details:
| Room | Level | Length (m) | Width (m) | Description 1 | Description 2 | Description 3 |
|---|---|---|---|---|---|---|
| Kitchen | Main | 2.83 | 4.51 | Stainless Steel Appl | Porcelain Floor | Backsplash |
| Living | Main | 2.83 | 5.33 | Window | Porcelain Floor | Walk-Out |
| Dining | Main | 2.67 | 5.60 | Window | Porcelain Floor | |
| Prim Bdrm | 2nd | 4.05 | 5.49 | W/I Closet | Parquet Floor | Ensuite Bath |
| 2nd Br | 2nd | 3.08 | 4.67 | Closet | Parquet Floor | Window |
| 3rd Br | 2nd | 2.80 | 2.95 | Closet | Parquet Floor | Window |
| Rec | Bsmt | 2.49 | 5.49 | Pot Lights | Laminate | |
| Rec | Bsmt | 3.13 | 5.31 | Pot Lights | Laminate |
