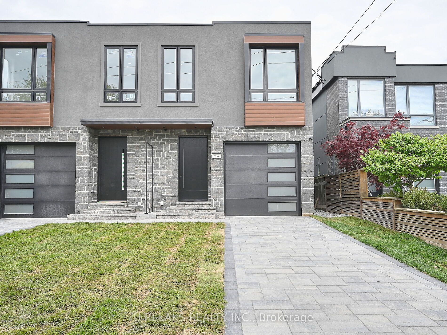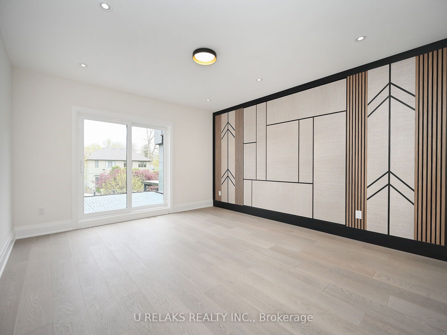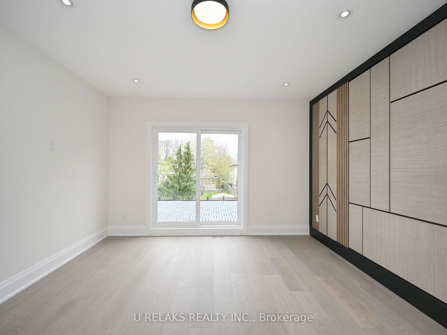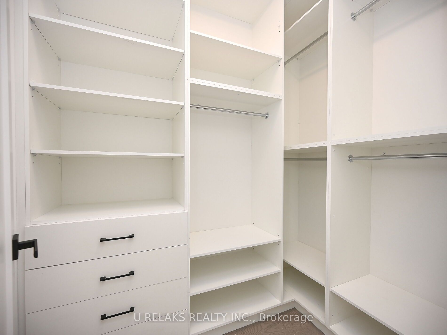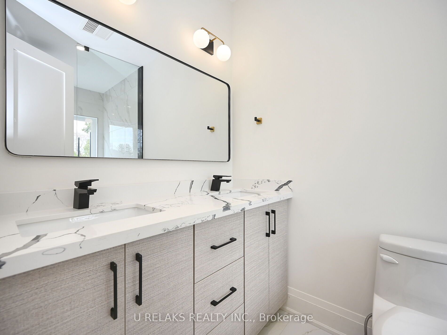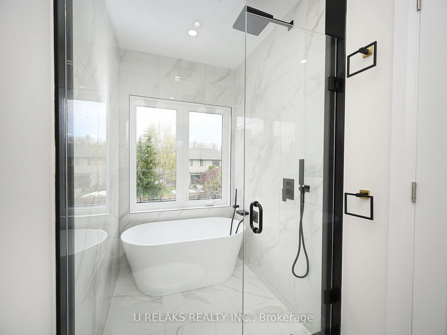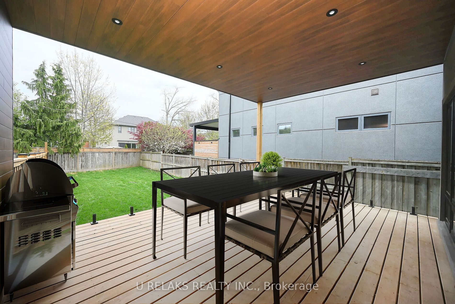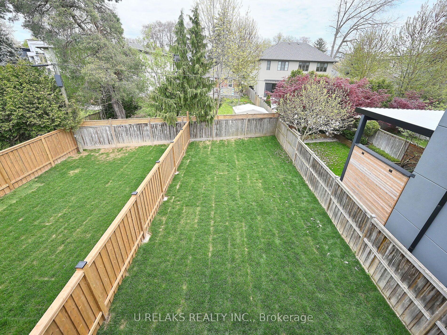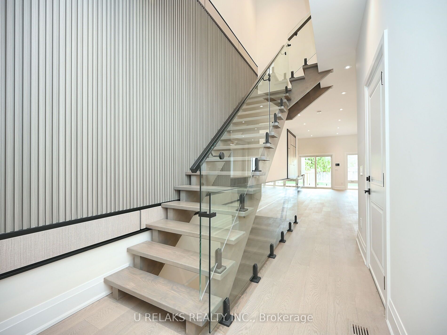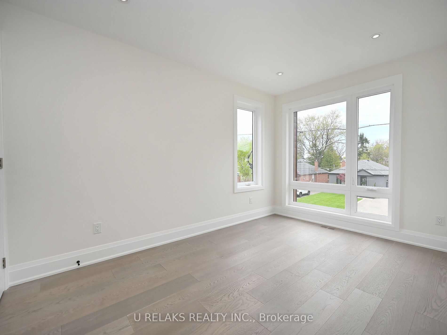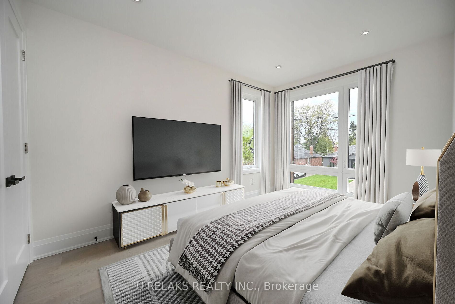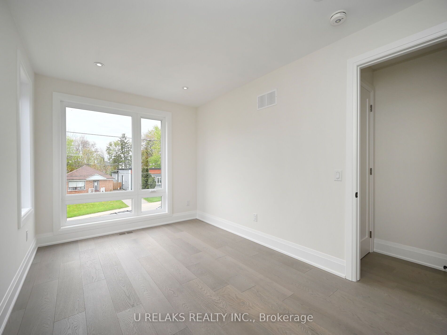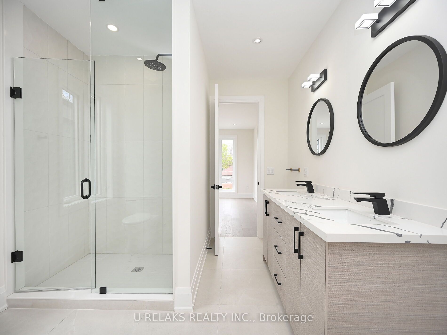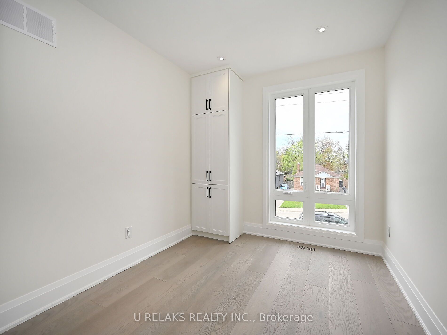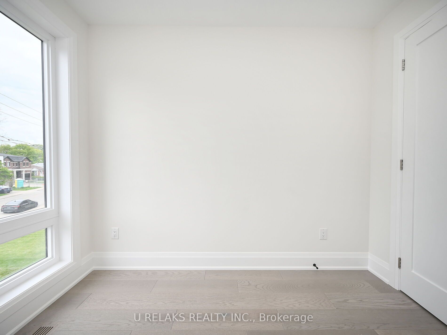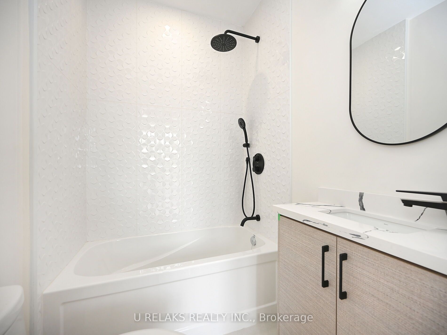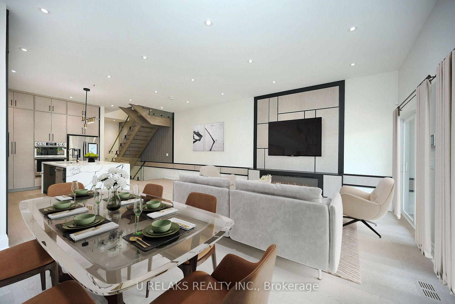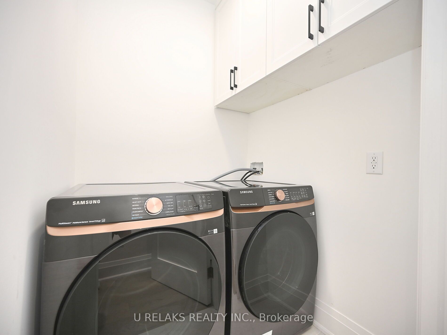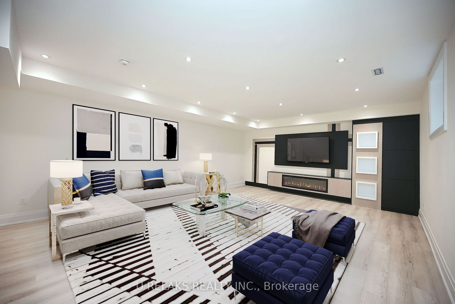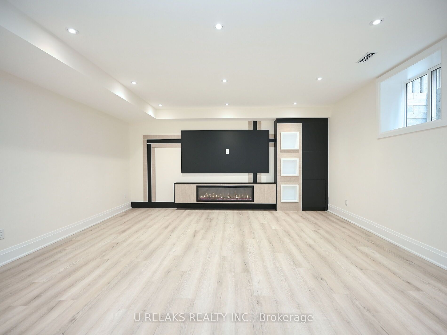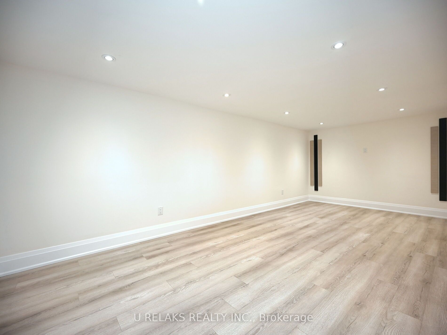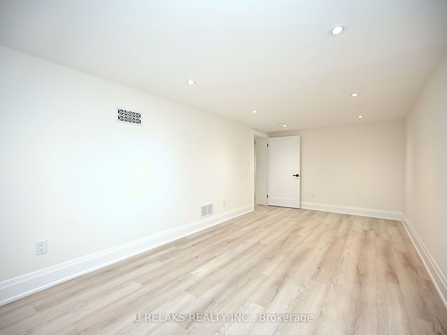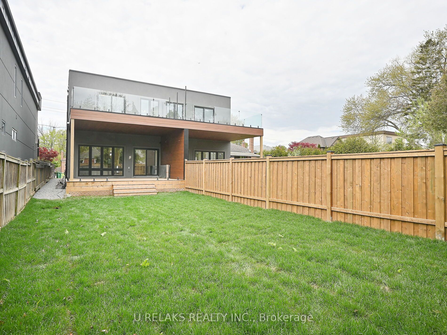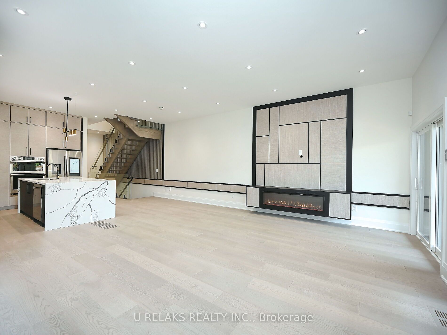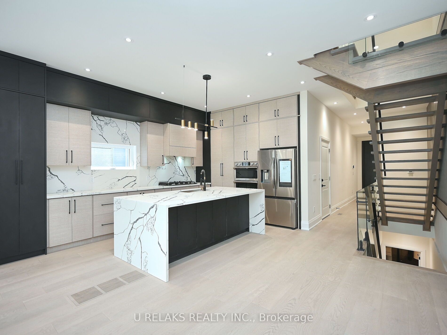23A Maple Ave N
$2,098,800/ For Sale
Details | 23A Maple Ave N
Welcome to your modern oasis in the heart of Port Credit! One-of-a-kind semi-detached on a huge pool-size lot, boasts contemporary elegance with 4 bedrooms and 5 luxurious bathrooms. Open concept Layout Seamlessly Integrates Various Exquisite Features like a Home theatre under the garage with built-in speakers. The Huge covered deck can be turned into a 4 season sun room, Enjoy every night under the moonlight, A huge porch from the master bedroom, Sunlight streams Into your eat-in Kitchen with quartz countertops and stainless steel appliances, overlooking the large living room with gas fireplace. Two-piece powder room completes the main floor. As you walk up the stairs the ideal 2nd-floor layout enters into the Primary Suite with luxury millwork complete with walking out to the huge porch guided by a sleek glass railing, a walk-in closet, a 5-piece ensuite. 2nd and 3rd bedrooms come with semi-ensuite washroom and closet, Bedroom 4 has 3-pc ensuites, closet and a huge window.
Luxury finished basement features a beautifully built rec room with millwork and electric fireplace, home theatre and 3 pc washroom
Room Details:
| Room | Level | Length (m) | Width (m) | Description 1 | Description 2 | Description 3 |
|---|---|---|---|---|---|---|
| Living | Main | 4.86 | 4.45 | Combined W/Dining | Hardwood Floor | Electric Fireplace |
| Dining | Main | 4.86 | 4.45 | Combined W/Living | Hardwood Floor | Open Concept |
| Kitchen | Main | 4.20 | 2.74 | Stainless Steel Appl | Hardwood Floor | Backsplash |
| Prim Bdrm | 2nd | 4.86 | 3.92 | W/O To Porch | W/I Closet | 5 Pc Ensuite |
| 2nd Br | 2nd | 2.91 | 4.13 | Semi Ensuite | Hardwood Floor | Closet |
| 3rd Br | 2nd | 2.91 | 4.13 | Semi Ensuite | Hardwood Floor | Closet |
| 4th Br | 2nd | 2.67 | 3.13 | 3 Pc Ensuite | Hardwood Floor | Closet |
| Rec | Bsmt | 0.00 | 0.00 | 3 Pc Bath | Vinyl Floor | Electric Fireplace |
| Media/Ent | Bsmt | 0.00 | 0.00 | Built-In Speakers | Vinyl Floor | Pot Lights |
