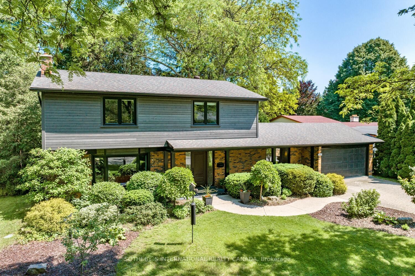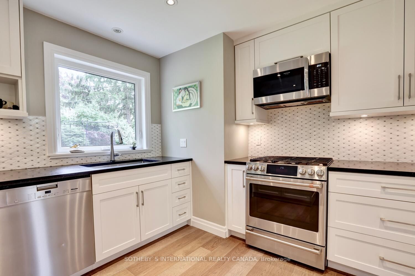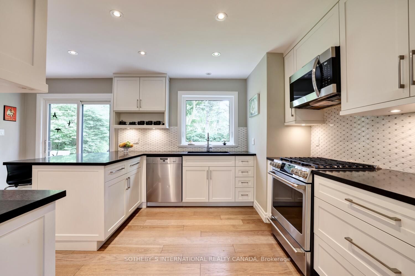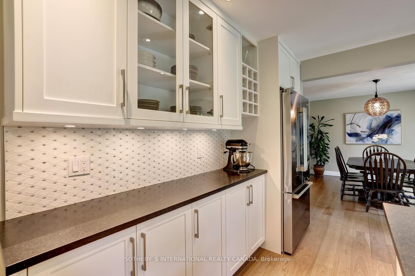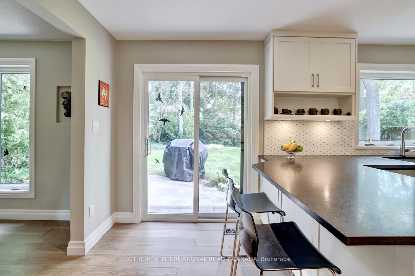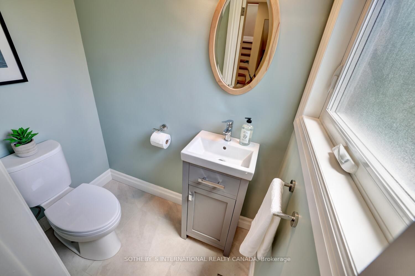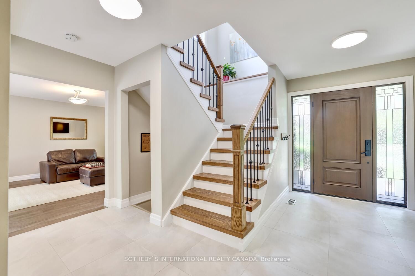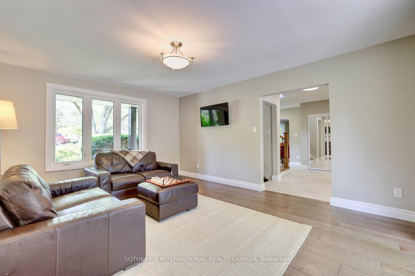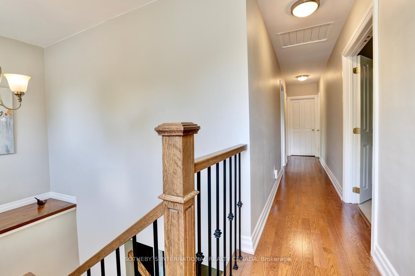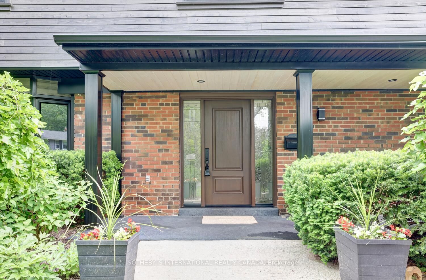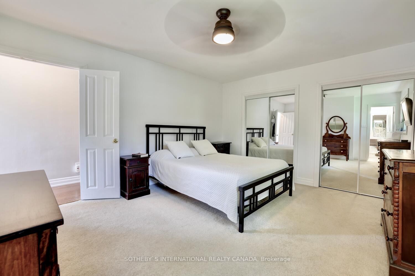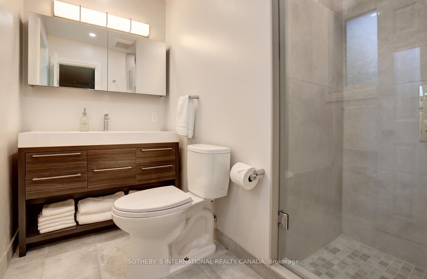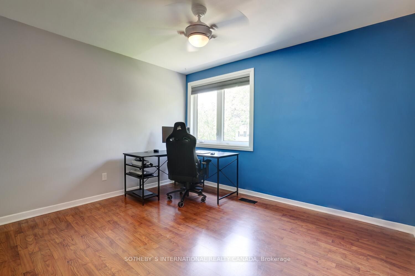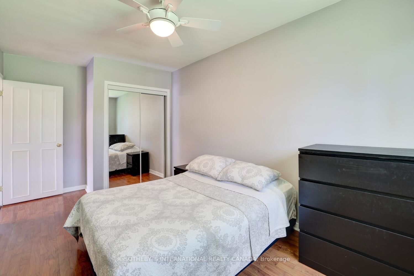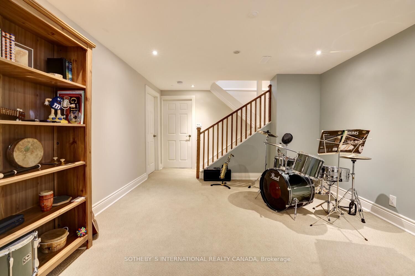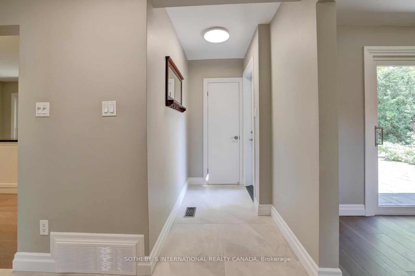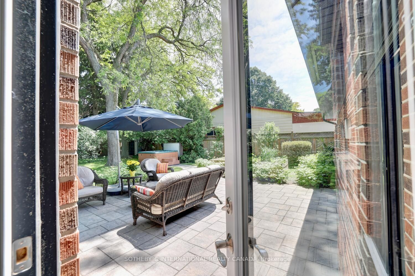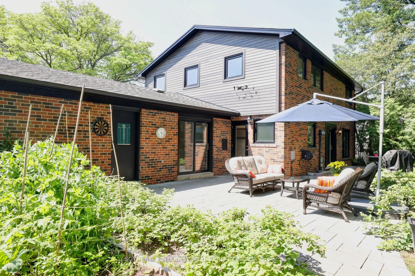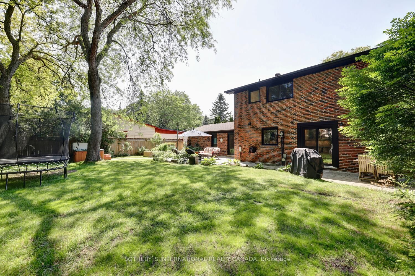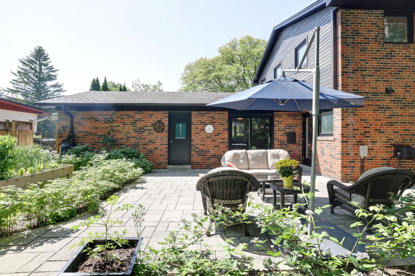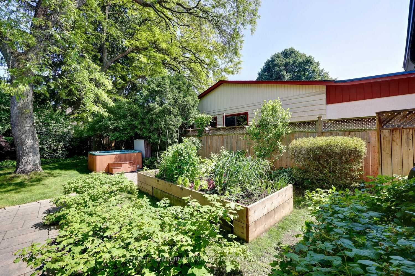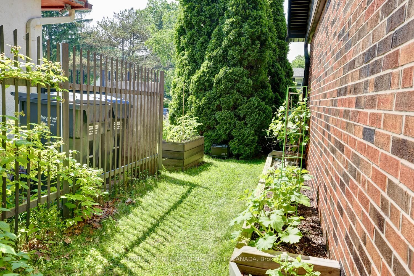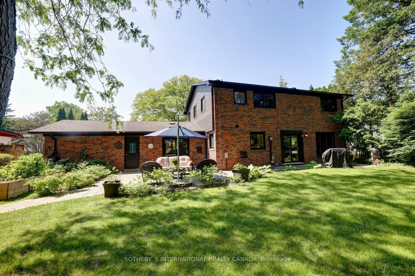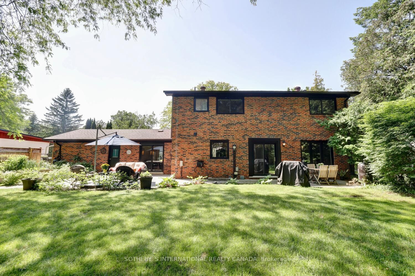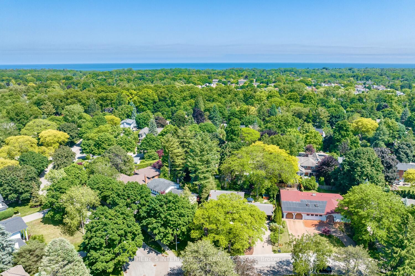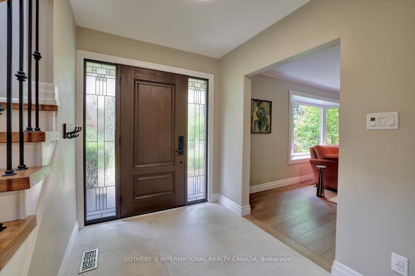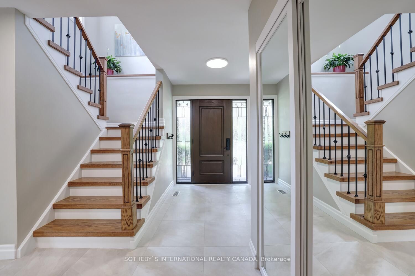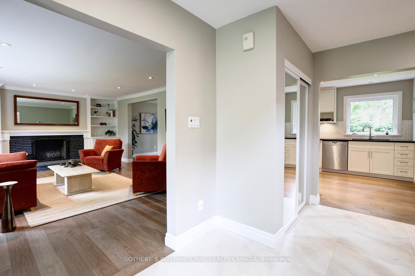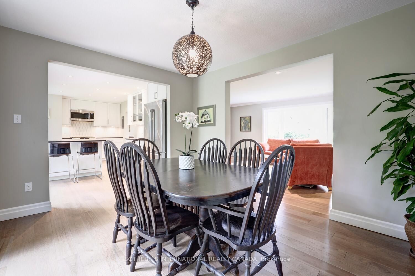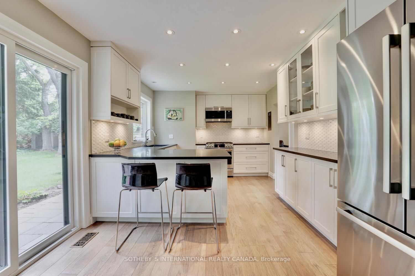1456 Rogerswood Crt
$2,289,900/ For Sale
Details | 1456 Rogerswood Crt
Beautifully updated family home with stunning curb appeal and situated on a quiet court in the heart of Lorne Park. Recent renovations include kitchen, flooring, primary bath, staircase, exterior wood siding, all windows & doors, backyard landscaping. Formal living room features a fireplace, built-in cabinets and overlooks the dining room. Kitchen renovated in 2022 with a breakfast bar, granite counters, stainless appliances, new cabinets & flooring. Family room overlooks pool sized backyard with professionally designed landscaping and mature trees. Lower level has a large recreation room with pot lights and two windows for extra light. Walking distance to top ranked schools. Enjoy the nature trails surrounding this lovely home in the prestigious White Oaks of Jalna neighbourhood. Easy access to the Clarkson Go Train and to major highways. The home's prime location must be seen along with all the recent renovations.
Gardener's paradise with raised gardens including herbs, raspberries and blackberries, fruit trees (Apple, Apricot, Cherry). Two patios for enjoying barbeques and for observing nature in the backyard. Irrigation system front & side yards.
Room Details:
| Room | Level | Length (m) | Width (m) | Description 1 | Description 2 | Description 3 |
|---|---|---|---|---|---|---|
| Living | Ground | 6.30 | 4.09 | Fireplace | Bay Window | B/I Bookcase |
| Dining | Ground | 3.94 | 3.31 | O/Looks Backyard | Open Concept | Picture Window |
| Kitchen | Ground | 4.68 | 3.29 | Pot Lights | Breakfast Bar | Granite Counter |
| Family | Ground | 5.00 | 4.02 | O/Looks Frontyard | W/O To Patio | Separate Rm |
| Prim Bdrm | 2nd | 4.75 | 3.89 | His/Hers Closets | 3 Pc Ensuite | O/Looks Backyard |
| 2nd Br | 2nd | 3.45 | 3.15 | Laminate | Closet | |
| 3rd Br | 2nd | 3.83 | 3.14 | Laminate | Closet | |
| 4th Br | 2nd | 4.27 | 2.74 | Laminate | Closet | |
| Rec | Bsmt | 8.23 | 3.74 | Broadloom | Pot Lights | Window |
| Utility | Bsmt | 10.36 | 3.35 | Unfinished |
